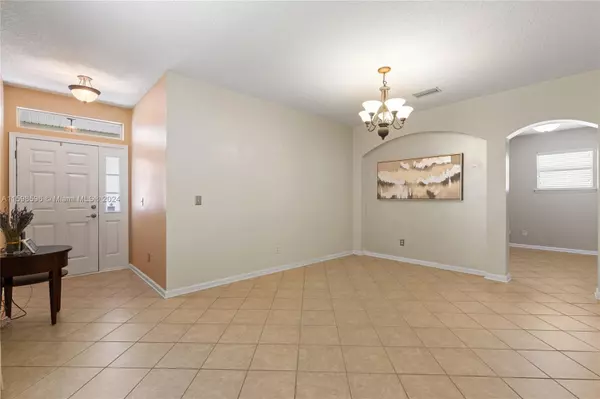308 Silver Glen St Augustine, FL 32092

UPDATED:
12/07/2024 01:08 AM
Key Details
Property Type Single Family Home
Sub Type Single Family Residence
Listing Status Active
Purchase Type For Sale
Subdivision Saint Johns Six Mile Creek
MLS Listing ID A11598596
Style Detached,Ranch
Bedrooms 3
Full Baths 2
Construction Status Resale
HOA Fees $110/ann
HOA Y/N Yes
Year Built 2006
Annual Tax Amount $3,628
Tax Year 2023
Property Description
Location
State FL
County St Johns
Community Saint Johns Six Mile Creek
Area 5940 Florida Other
Direction From I-95S; Take exit 323; R on International Golf Parkway; ~2.2mi R on FL-16; ~1.5mi L on FL-16W; ~1.7 Mi L on CR 13N; ~ .3 mi L into Heritage Landing; ~ 1mi 2nd R in traffic circle onto Silver Glen. Home will be on your right in the back.
Interior
Interior Features Bedroom on Main Level, Dining Area, Separate/Formal Dining Room, First Floor Entry, Fireplace, Pantry
Heating Central, Electric, Heat Pump, Heat Strip
Cooling Central Air, Electric
Flooring Carpet, Ceramic Tile, Wood
Furnishings Unfurnished
Fireplace Yes
Appliance Dryer, Dishwasher, Electric Range, Electric Water Heater, Disposal, Microwave, Refrigerator, Water Softener Owned, Self Cleaning Oven, Washer
Laundry Washer Hookup, Dryer Hookup, Laundry Tub
Exterior
Exterior Feature Porch, Patio
Parking Features Attached
Garage Spaces 2.0
Pool None, Community
Community Features Clubhouse, Fitness, Home Owners Association, Maintained Community, Other, Park, Pickleball, Pool, Street Lights, Sidewalks, Tennis Court(s)
Utilities Available Cable Available
View Y/N No
View None
Roof Type Shingle
Porch Open, Patio, Porch
Garage Yes
Building
Lot Description Sprinklers Automatic, < 1/4 Acre
Faces South
Sewer Public Sewer
Water Public
Architectural Style Detached, Ranch
Structure Type Frame,Stucco
Construction Status Resale
Others
Pets Allowed No Pet Restrictions, Yes
HOA Fee Include Common Area Maintenance,Recreation Facilities
Senior Community No
Tax ID 2881082520
Security Features Security System Owned,Smoke Detector(s)
Acceptable Financing Cash, Conventional, FHA, VA Loan
Listing Terms Cash, Conventional, FHA, VA Loan
Pets Allowed No Pet Restrictions, Yes
Learn More About LPT Realty





