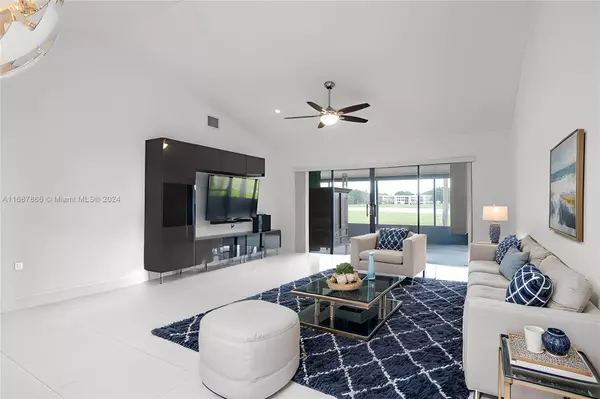16189 Laurel Dr #25 Weston, FL 33326

UPDATED:
12/12/2024 11:29 PM
Key Details
Property Type Single Family Home
Sub Type Villa
Listing Status Active
Purchase Type For Sale
Square Footage 1,956 sqft
Price per Sqft $275
Subdivision Villas Of Bonaventure At
MLS Listing ID A11687866
Style Other
Bedrooms 2
Full Baths 2
Construction Status Effective Year Built
HOA Fees $825/mo
HOA Y/N Yes
Year Built 1979
Annual Tax Amount $7,539
Tax Year 2023
Property Description
Location
State FL
County Broward
Community Villas Of Bonaventure At
Area 3890
Direction From 595 exit at Weston Rd then go south, under the bridge until and make a right on Saddle Club, Laurel Dr. is on the right side. From I-75, exit at Royal Palm then right (north) on Weston Rd, go about 2 miles N., then left on Saddle club to Laurel Dr.
Interior
Interior Features Built-in Features, Bedroom on Main Level, Eat-in Kitchen, First Floor Entry, Living/Dining Room, Main Level Primary, Main Living Area Entry Level, Split Bedrooms, Vaulted Ceiling(s), Walk-In Closet(s), Attic
Heating Central, Electric
Cooling Central Air, Ceiling Fan(s), Electric
Furnishings Unfurnished
Window Features Blinds,Sliding
Appliance Dryer, Dishwasher, Electric Range, Disposal, Ice Maker, Microwave, Refrigerator, Self Cleaning Oven, Washer
Exterior
Exterior Feature Enclosed Porch, Patio, Storm/Security Shutters
Carport Spaces 2
Pool Association
Utilities Available Cable Available
Amenities Available Other, Pool
Waterfront Description Lake Front
View Y/N Yes
View Golf Course, Lake, Water
Porch Patio, Porch, Screened
Garage No
Building
Faces South
Story 1
Architectural Style Other
Level or Stories One
Structure Type Block
Construction Status Effective Year Built
Schools
Elementary Schools Indian Trace
Middle Schools Tequesta Trace
High Schools Western
Others
Pets Allowed Conditional, Yes
HOA Fee Include Amenities,Common Areas,Insurance,Maintenance Grounds,Maintenance Structure,Recreation Facilities,Roof
Senior Community No
Tax ID 504008AK0250
Security Features Other,Smoke Detector(s)
Acceptable Financing Cash, Conventional
Listing Terms Cash, Conventional
Special Listing Condition Listed As-Is
Pets Allowed Conditional, Yes
Learn More About LPT Realty





