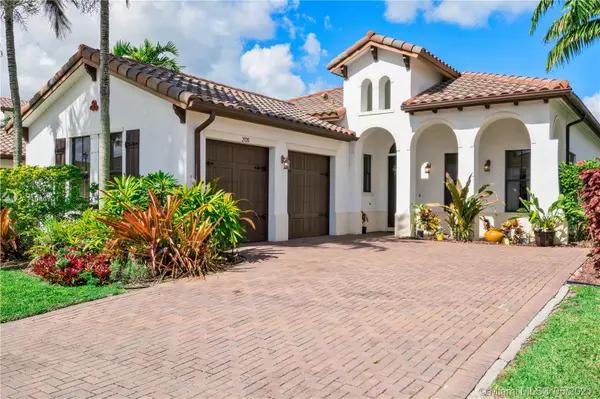For more information regarding the value of a property, please contact us for a free consultation.
2920 NW 84th Way Cooper City, FL 33024
Want to know what your home might be worth? Contact us for a FREE valuation!

Our team is ready to help you sell your home for the highest possible price ASAP
Key Details
Sold Price $770,000
Property Type Single Family Home
Sub Type Single Family Residence
Listing Status Sold
Purchase Type For Sale
Square Footage 2,320 sqft
Price per Sqft $331
Subdivision Monterra Plat
MLS Listing ID A11044701
Sold Date 07/16/21
Style Detached,One Story
Bedrooms 4
Full Baths 3
Construction Status Unknown
HOA Fees $110/mo
HOA Y/N Yes
Year Built 2012
Annual Tax Amount $14,598
Tax Year 2020
Contingent No Contingencies
Lot Size 7,822 Sqft
Property Description
Finally, the rarely available Chapala model in Monterra of Cooper City is waiting for you. This one story, triple split, 4 bedroom/3 full bath home is on the water with a view of the preserve. Bedroom 2 & 3 are joined by a Jack and Jill bathroom. Tons of extra built in storage. Amazing resort style living community with tennis, basketball, gym, pool, clubhouse, pet park, walking path, and more all with a low monthly HOA.
Location
State FL
County Broward County
Community Monterra Plat
Area 3200
Direction Please be aware that GPS will take you to the wrong gate. The main gate is in between Stirling & Sheridan off Pine Island Road on the west side of the road.
Interior
Interior Features Bedroom on Main Level, First Floor Entry, High Ceilings, Pantry, Split Bedrooms, Vaulted Ceiling(s), Walk-In Closet(s)
Heating Central
Cooling Central Air, Ceiling Fan(s)
Flooring Ceramic Tile
Appliance Dryer, Dishwasher, Electric Range, Electric Water Heater, Disposal, Ice Maker, Microwave, Refrigerator, Self Cleaning Oven
Exterior
Exterior Feature Fence, Patio, Room For Pool
Parking Features Attached
Garage Spaces 2.0
Pool None, Community
Community Features Clubhouse, Fitness, Game Room, Gated, Home Owners Association, Maintained Community, Pool, Street Lights, Sidewalks, Tennis Court(s)
Waterfront Description Other
View Y/N Yes
View Lake
Roof Type Barrel
Porch Patio
Garage Yes
Building
Lot Description < 1/4 Acre
Faces East
Story 1
Sewer Public Sewer
Water Other
Architectural Style Detached, One Story
Structure Type Block
Construction Status Unknown
Others
Senior Community No
Tax ID 514104070600
Security Features Gated Community,Security Guard
Acceptable Financing Cash, Conventional
Listing Terms Cash, Conventional
Financing Conventional
Read Less
Bought with Beachfront Realty Inc




