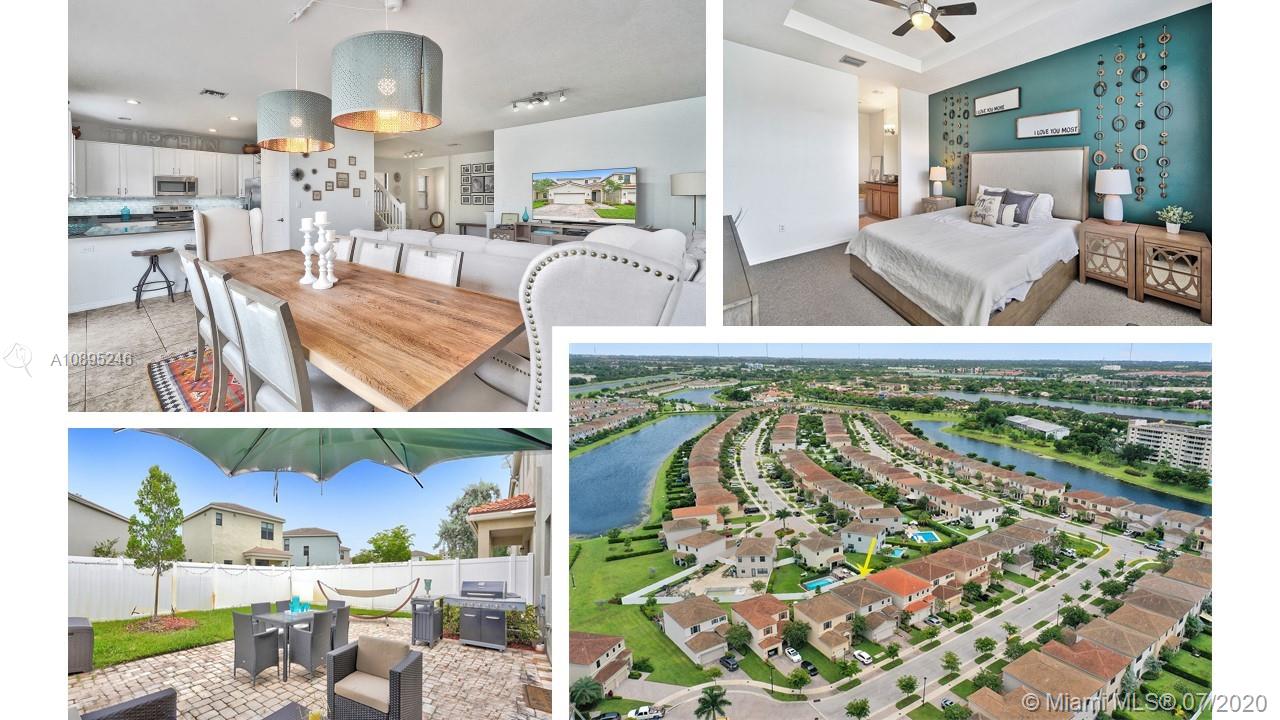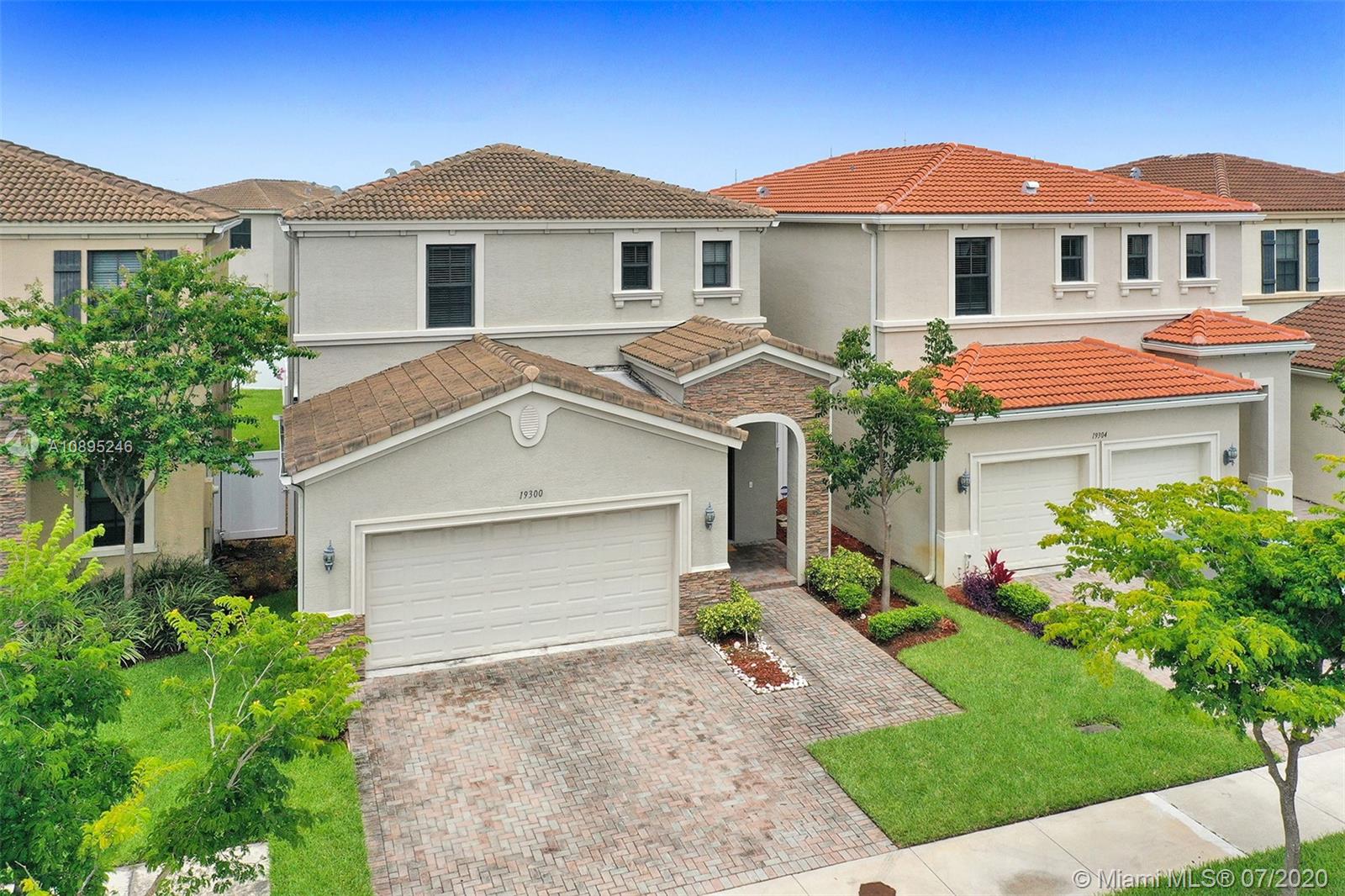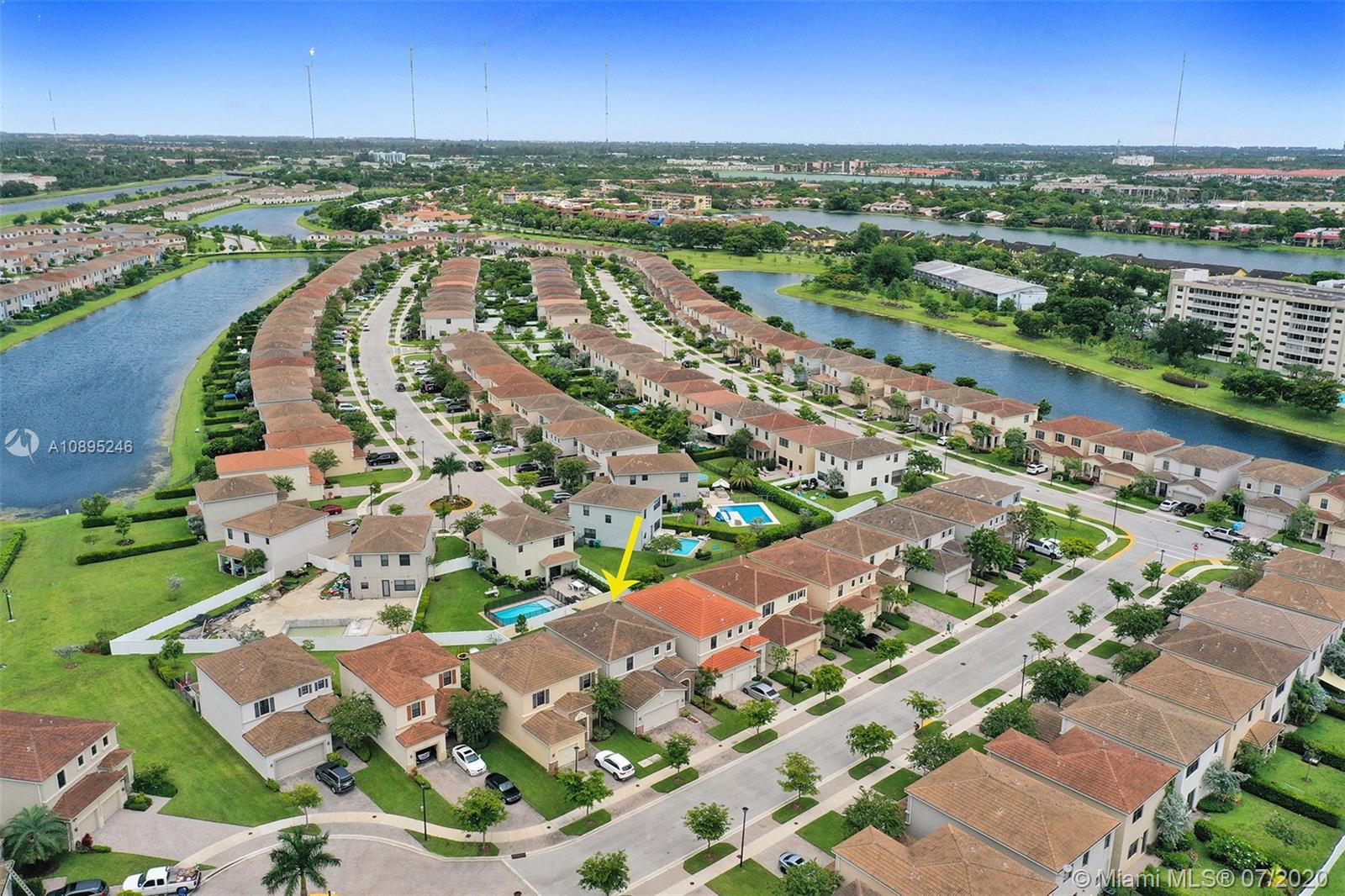For more information regarding the value of a property, please contact us for a free consultation.
19300 NE 8th Ct Miami, FL 33179
Want to know what your home might be worth? Contact us for a FREE valuation!

Our team is ready to help you sell your home for the highest possible price ASAP
Key Details
Sold Price $408,500
Property Type Single Family Home
Sub Type Single Family Residence
Listing Status Sold
Purchase Type For Sale
Square Footage 2,223 sqft
Price per Sqft $183
Subdivision Champion Lakes
MLS Listing ID A10895246
Sold Date 09/22/20
Style Detached,Two Story
Bedrooms 4
Full Baths 2
Half Baths 1
Construction Status New Construction
HOA Fees $443/mo
HOA Y/N Yes
Year Built 2013
Annual Tax Amount $6,254
Tax Year 2019
Contingent 3rd Party Approval
Lot Size 3,900 Sqft
Property Description
Sellers relocating-their loss, your gain. Stunning 2-story, 2-car garage home w/stone accents & manicured lawn on quiet cul-de-sac street in gated Aventura Isles. 2200+SF w/4BR & 2.5BA. Built 2013, open floorplan downstairs w/white gourmet kitchen, walk-in pantry, granite counters, SS appliances. 1/2 bath, laundry room & foyer entry. 2nd floor home to BRs. Master suite tastefully painted, large walk-in closet w/new built-ins, tub, twin sinks, water closet w/shower & linen closet. Guest BRs light,bright. Fenced-in all sides, new paver patio. Impact windows & energy saving package includes insulation, AC w/NEST & H2O heater, CAT-5e & RG-5 wiring. HOA covers lawn care, cable & internet, security, amenities+. Community has pool, people & pet parks, lakes, exercise, bike & jog trails & more.
Location
State FL
County Miami-dade County
Community Champion Lakes
Area 22
Direction Take I-95 to Ives Dairy Road & head WEST. Continue west about 1 1/2 miles then turn left into Aventura Isles - gated & guarded entrance. Follow GPS to NE 8th. House on the right, just before cul-de-sac. DON'T SPEED, RADAR HIDDEN- you will get a $100 fine
Interior
Interior Features Breakfast Bar, Built-in Features, Dining Area, Separate/Formal Dining Room, Entrance Foyer, First Floor Entry, Living/Dining Room, Pantry, Upper Level Master, Walk-In Closet(s)
Heating Central, Electric
Cooling Central Air, Ceiling Fan(s)
Flooring Carpet, Ceramic Tile
Furnishings Unfurnished
Window Features Blinds,Impact Glass
Appliance Dryer, Dishwasher, Electric Water Heater, Disposal, Ice Maker, Microwave, Refrigerator, Self Cleaning Oven, Washer
Exterior
Exterior Feature Fence, Security/High Impact Doors, Lighting, Patio, Room For Pool
Parking Features Attached
Garage Spaces 2.0
Pool None, Community
Community Features Gated, Pool
Utilities Available Cable Available
View Garden
Roof Type Concrete
Porch Patio
Garage Yes
Building
Lot Description Sprinklers Automatic, < 1/4 Acre
Faces Northeast
Story 2
Sewer Public Sewer
Water Public
Architectural Style Detached, Two Story
Level or Stories Two
Structure Type Block
Construction Status New Construction
Schools
Elementary Schools Ives; Madie
Middle Schools Highland Oaks
High Schools Michael Krop
Others
Pets Allowed Size Limit, Yes
HOA Fee Include Common Areas,Cable TV,Maintenance Grounds,Maintenance Structure
Senior Community No
Tax ID 30-22-06-060-5470
Security Features Gated Community,Smoke Detector(s),Security Guard
Acceptable Financing Cash, Conventional, FHA
Listing Terms Cash, Conventional, FHA
Financing FHA
Special Listing Condition Listed As-Is
Pets Allowed Size Limit, Yes
Read Less
Bought with Luxe Properties




