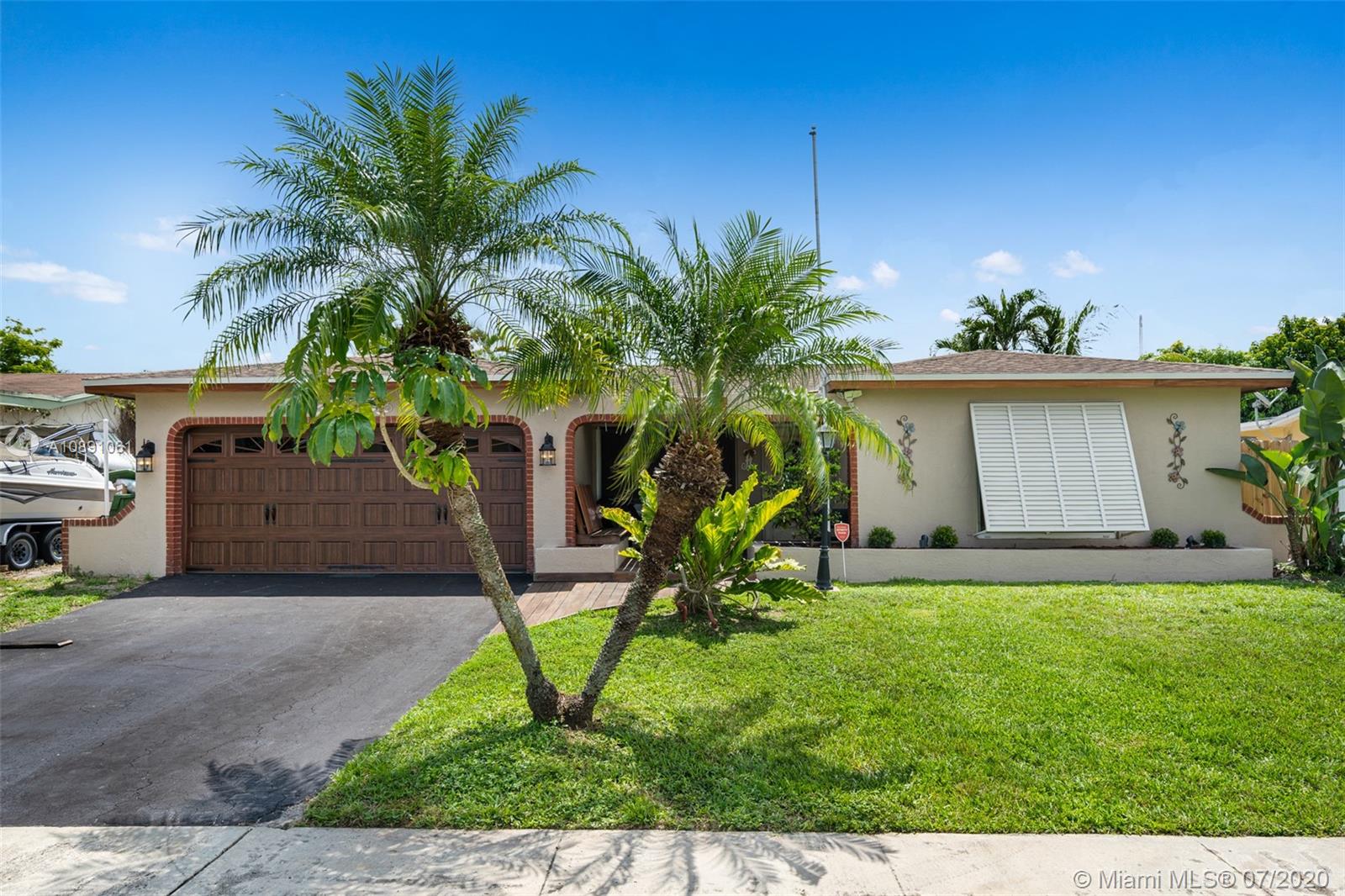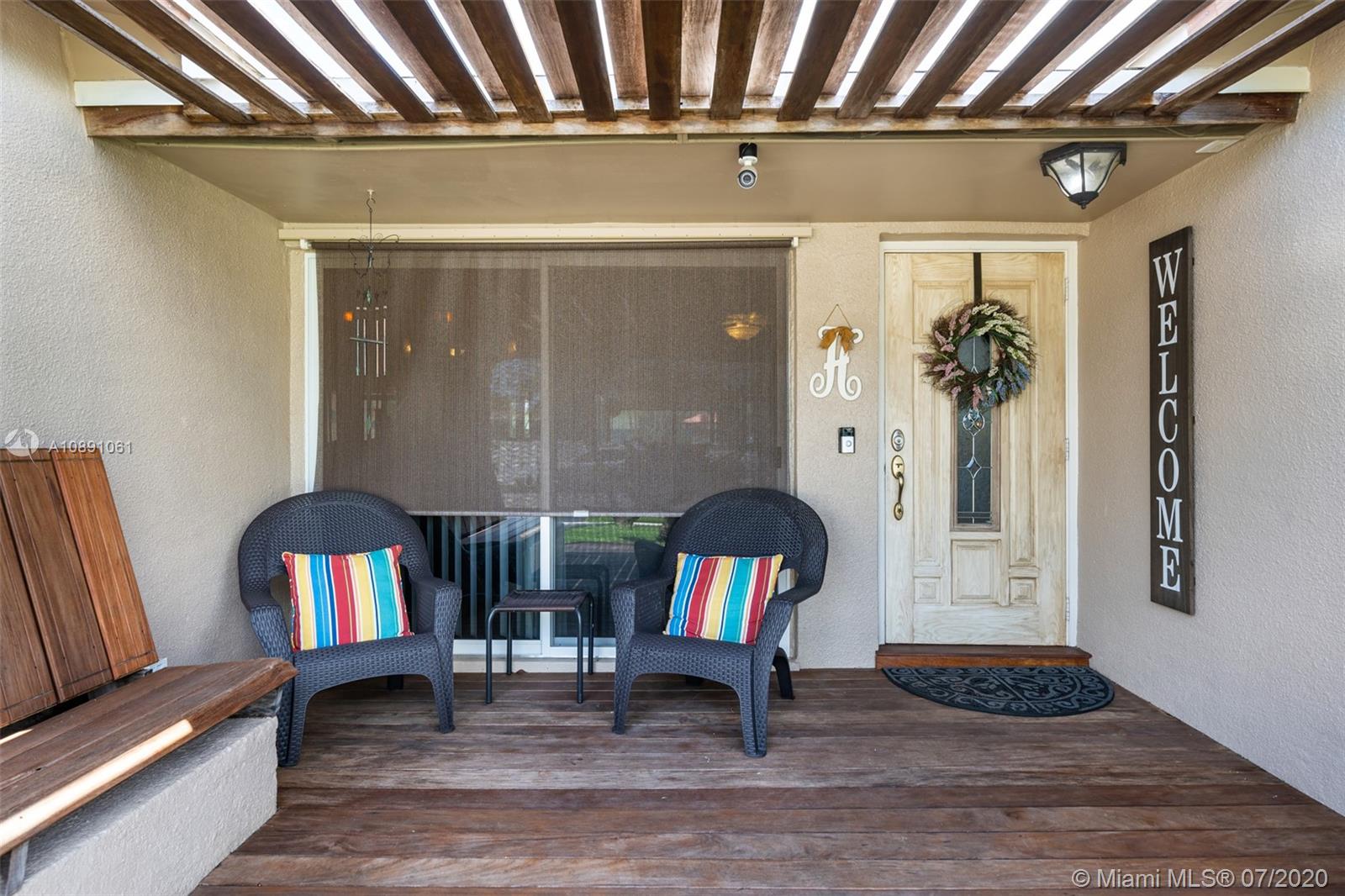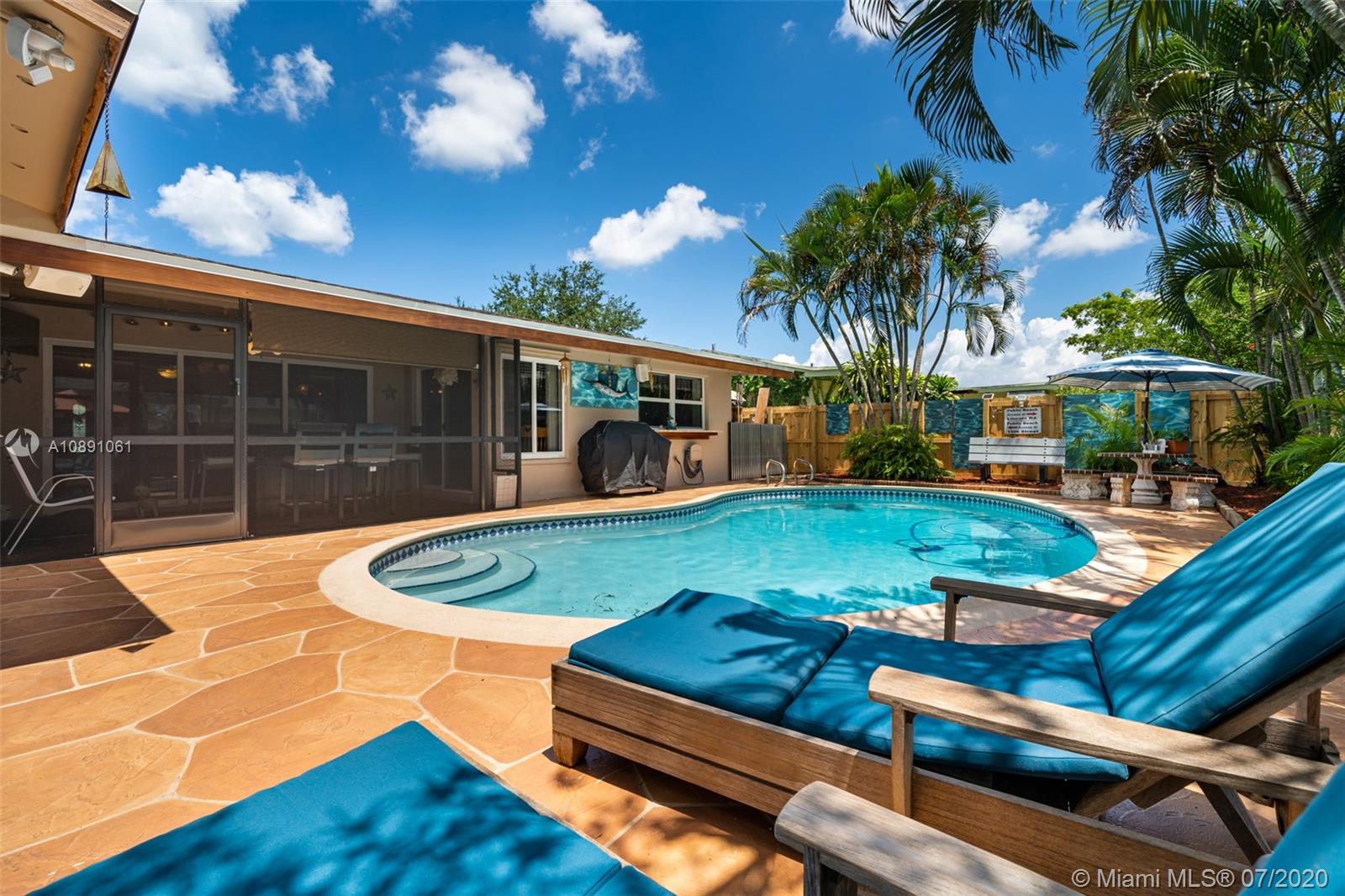For more information regarding the value of a property, please contact us for a free consultation.
741 NW 89th Ter Pembroke Pines, FL 33024
Want to know what your home might be worth? Contact us for a FREE valuation!

Our team is ready to help you sell your home for the highest possible price ASAP
Key Details
Sold Price $425,000
Property Type Single Family Home
Sub Type Single Family Residence
Listing Status Sold
Purchase Type For Sale
Square Footage 1,543 sqft
Price per Sqft $275
Subdivision Westview Sec 2 Part 1 Ame
MLS Listing ID A10891061
Sold Date 08/27/20
Style Detached,Ranch,One Story
Bedrooms 3
Full Baths 2
Construction Status Unknown
HOA Y/N No
Year Built 1976
Annual Tax Amount $2,477
Tax Year 2019
Contingent No Contingencies
Lot Size 6,502 Sqft
Property Description
Pride of ownership in this well-equipped 3/2 pool home! High quality upgrades include renovated granite kitchen w/ black stainless steel appliances, IMPACT WINDOWS & doors, 2009 roof, new A/C ducts, crown moldings & baseboards, indoor laundry room w/ newer water heater, 2 car garage w/ new impact resistant garage door & quiet opener, cabana master bathroom w/ multi-jet shower. Very expensive & long lasting, rich IPE teak wood in fascia, front & back decks, trellis, covered shed & columns. Back yard is a TROPICAL OASIS featuring pool with Eurotile patio & multi-colored lighting, storage shed, separate area for dogs. Freshly painted exterior. No HOA or flood insurance required, flood zone X – Furniture for sale - Centrally located in Pembroke Pines close to shops, dining, highways, schools.
Location
State FL
County Broward County
Community Westview Sec 2 Part 1 Ame
Area 3180
Interior
Interior Features Bedroom on Main Level, Dining Area, Separate/Formal Dining Room, Eat-in Kitchen, First Floor Entry, Kitchen Island, Living/Dining Room, Main Level Master, Walk-In Closet(s)
Heating Central, Electric
Cooling Central Air, Electric
Flooring Carpet, Ceramic Tile, Tile
Furnishings Negotiable
Window Features Impact Glass
Appliance Dryer, Dishwasher, Electric Range, Electric Water Heater, Disposal, Microwave, Refrigerator, Self Cleaning Oven, Washer
Exterior
Exterior Feature Enclosed Porch, Fence, Security/High Impact Doors, Outdoor Shower, Shed
Parking Features Attached
Garage Spaces 2.0
Pool In Ground, Pool Equipment, Pool
Utilities Available Cable Available
View Pool
Roof Type Shingle
Porch Porch, Screened
Garage Yes
Building
Lot Description < 1/4 Acre
Faces West
Story 1
Sewer Public Sewer
Water Public
Architectural Style Detached, Ranch, One Story
Structure Type Block
Construction Status Unknown
Schools
Elementary Schools Pine Lake
Middle Schools Pines
High Schools Flanagan;Charls
Others
Pets Allowed No Pet Restrictions, Yes
Senior Community No
Tax ID 514117060050
Security Features Security System Leased
Acceptable Financing Cash, Conventional
Listing Terms Cash, Conventional
Financing Conventional
Special Listing Condition Listed As-Is
Pets Allowed No Pet Restrictions, Yes
Read Less
Bought with Americore International Realty LLC
Learn More About LPT Realty





