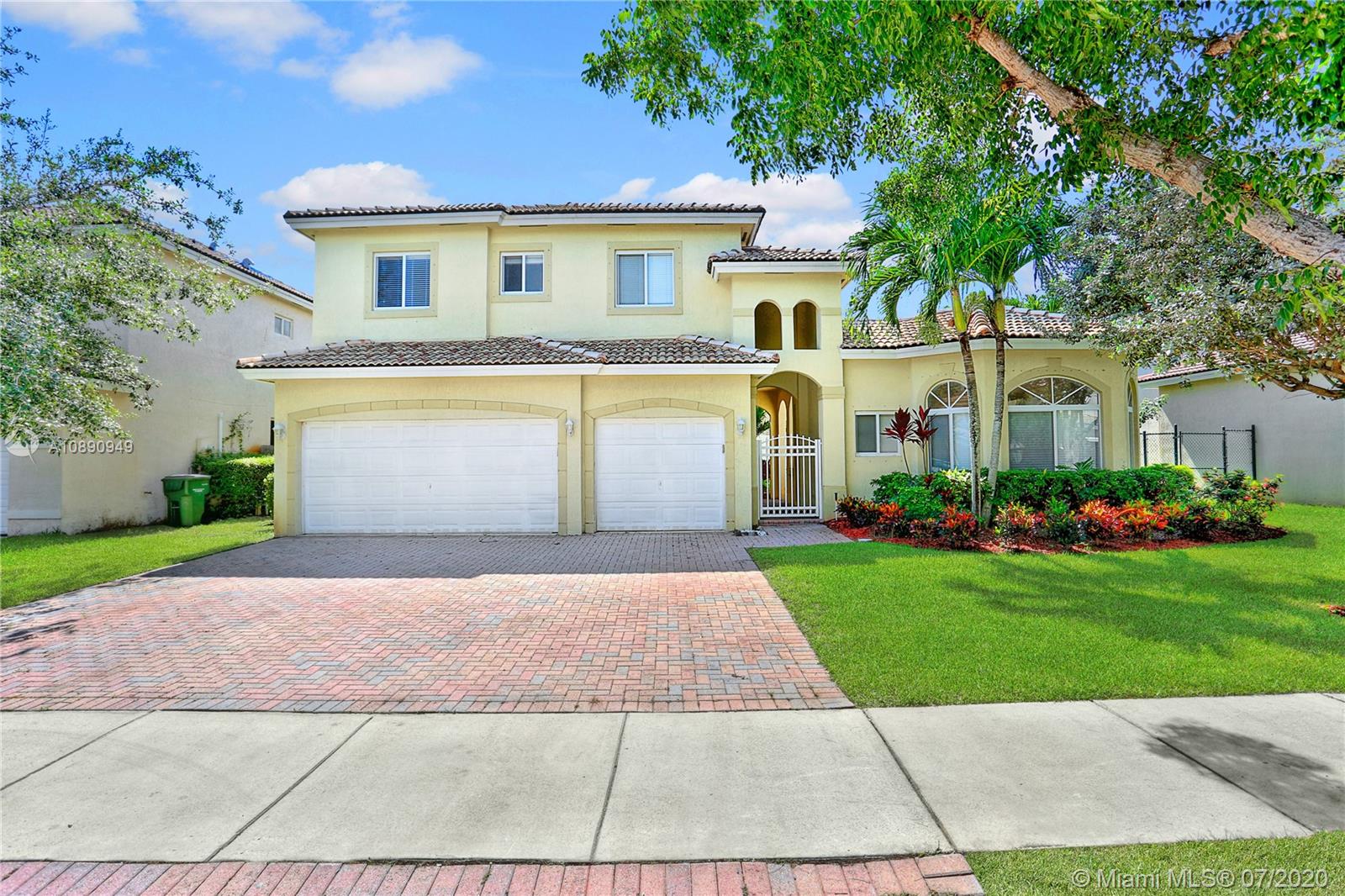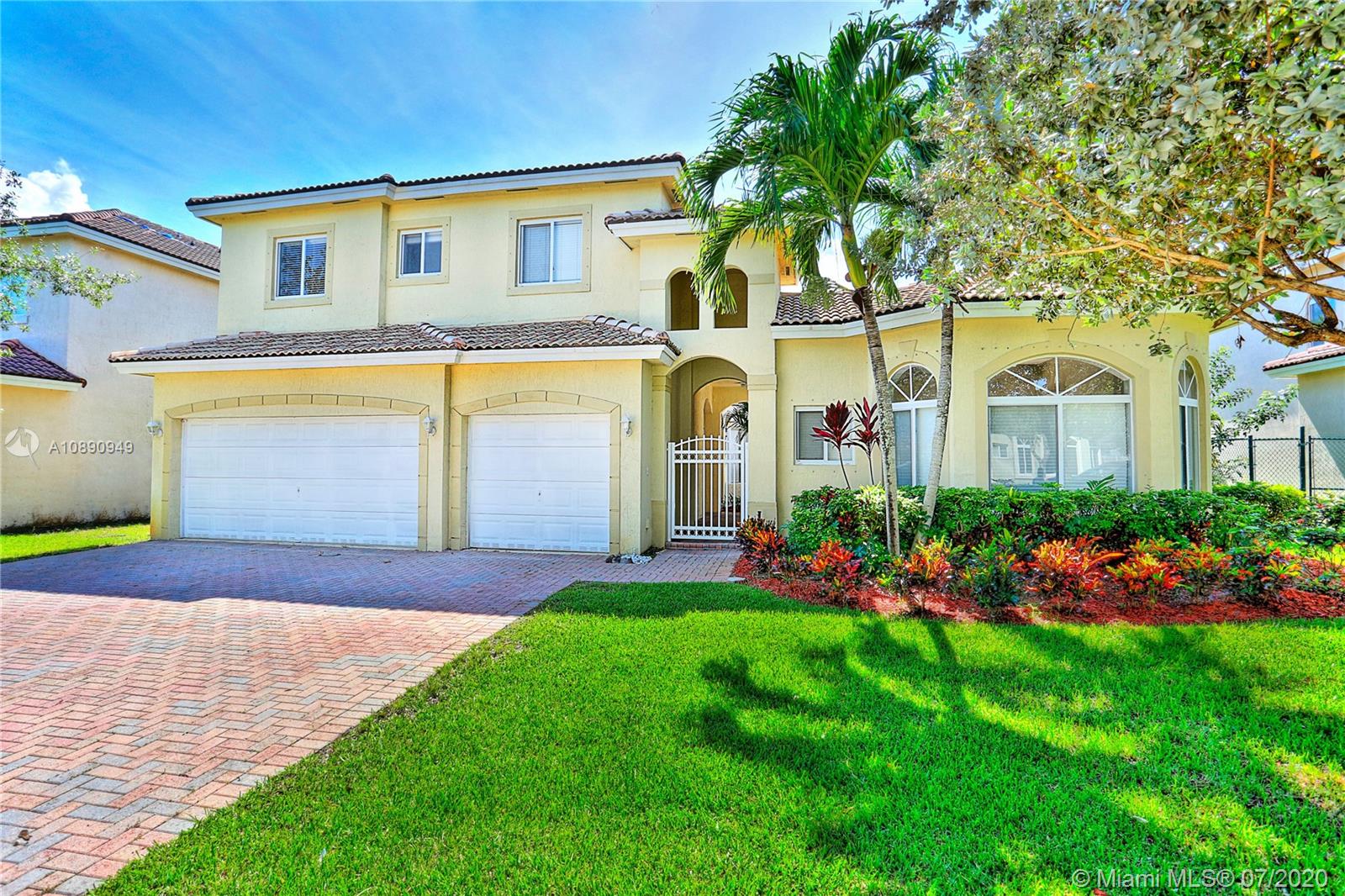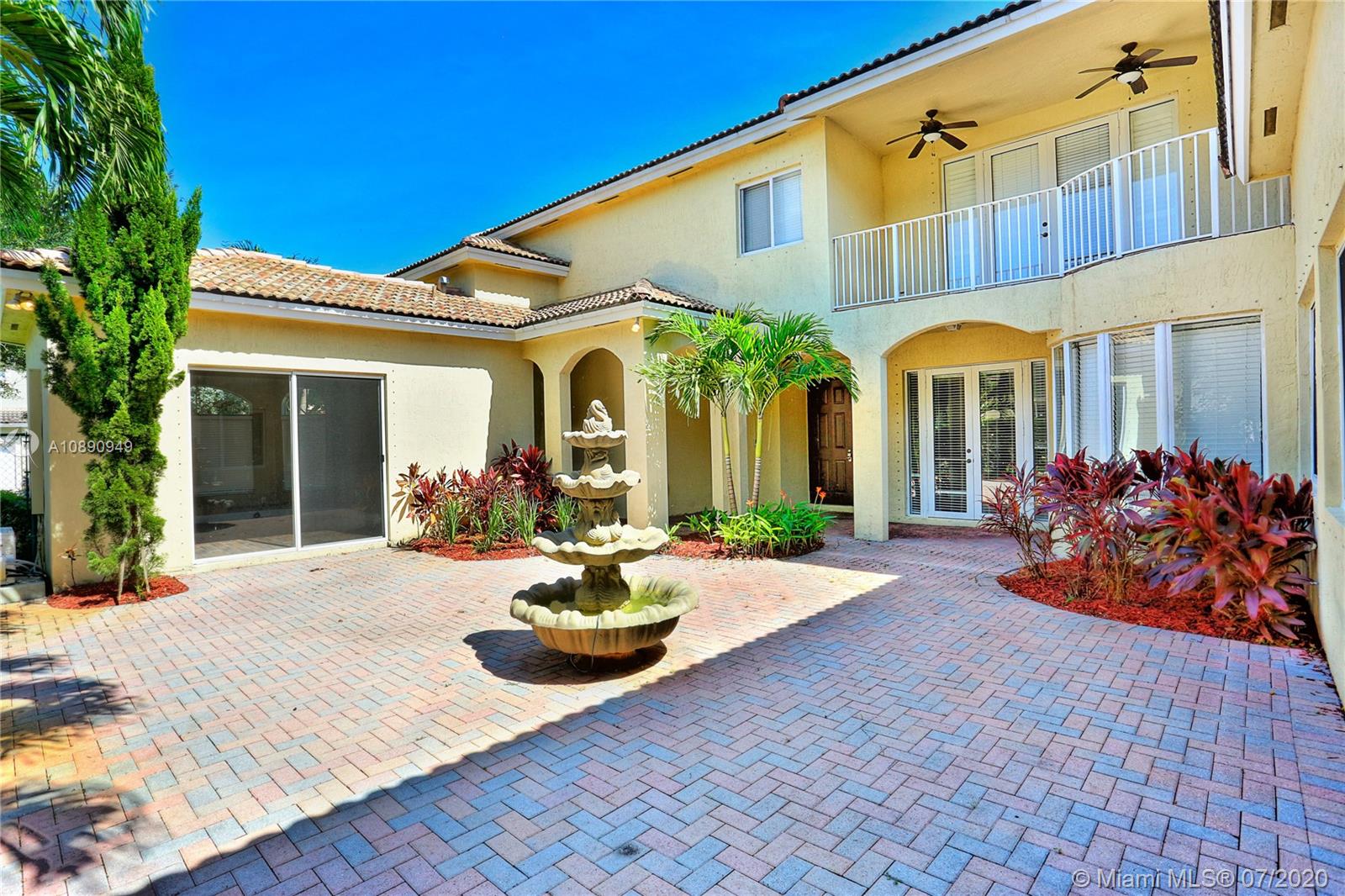For more information regarding the value of a property, please contact us for a free consultation.
2250 SE 19 Ave Homestead, FL 33035
Want to know what your home might be worth? Contact us for a FREE valuation!

Our team is ready to help you sell your home for the highest possible price ASAP
Key Details
Sold Price $445,000
Property Type Single Family Home
Sub Type Single Family Residence
Listing Status Sold
Purchase Type For Sale
Square Footage 3,567 sqft
Price per Sqft $124
Subdivision Palm Isle Estates
MLS Listing ID A10890949
Sold Date 09/11/20
Style Two Story
Bedrooms 5
Full Baths 4
Half Baths 2
Construction Status Resale
HOA Fees $231/mo
HOA Y/N Yes
Year Built 2006
Annual Tax Amount $6,751
Tax Year 2019
Contingent No Contingencies
Lot Size 9,389 Sqft
Property Description
Rarely available grand estate in private & gated luxury community of Palm Isles Estates in Keys Gate. This 5-bedroom, 4/2.5-bath dream home offers the best floor plan, separate in-law quarters, a gorgeous courtyard, & lush backyard on an oversized 9,389-SF lot. The chic interiors feature a grand living room with French doors to the courtyard, formal dining, family room with large glass windows facing the courtyard, recessed lighting, & archways. The huge gorgeous kitchen is fully equipped with granite counters, stainless steel appliances, counter sitting, & a glass-enclosed breakfast area. Upstairs, the grand master suite boasts a large sitting area, 2 custom closets, a lux bath, & balcony, & there are 3 additional guest bedrooms with a landing. Laundry room, 3-car garage & water softener.
Location
State FL
County Miami-dade County
Community Palm Isle Estates
Area 79
Interior
Interior Features Built-in Features, Breakfast Area, Dining Area, Separate/Formal Dining Room, Entrance Foyer, Eat-in Kitchen, French Door(s)/Atrium Door(s), First Floor Entry, Kitchen Island, Pantry, Sitting Area in Master, Upper Level Master, Walk-In Closet(s)
Heating Central, Electric
Cooling Central Air, Electric
Flooring Tile
Window Features Blinds
Appliance Built-In Oven, Dryer, Dishwasher, Electric Range, Disposal, Ice Maker, Microwave, Refrigerator, Water Softener Owned, Self Cleaning Oven, Washer
Exterior
Exterior Feature Balcony, Fence, Fruit Trees, Patio, Storm/Security Shutters
Parking Features Attached
Garage Spaces 3.0
Pool None
Community Features Clubhouse, Gated, Maintained Community, Other, Tennis Court(s)
Utilities Available Cable Available
View Other
Roof Type Barrel
Porch Balcony, Open, Patio
Garage Yes
Building
Lot Description 1/4 to 1/2 Acre Lot
Faces West
Story 2
Sewer Public Sewer
Water Public
Architectural Style Two Story
Level or Stories Two
Structure Type Block
Construction Status Resale
Schools
Middle Schools Homestead
High Schools Homestead
Others
Pets Allowed No Pet Restrictions, Yes
HOA Fee Include Common Areas,Maintenance Structure
Senior Community No
Tax ID 10-79-20-014-0050
Security Features Gated Community,Smoke Detector(s)
Acceptable Financing Cash, Conventional
Listing Terms Cash, Conventional
Financing Conventional
Special Listing Condition Listed As-Is
Pets Allowed No Pet Restrictions, Yes
Read Less
Bought with Keller Williams Dedicated Professionals




