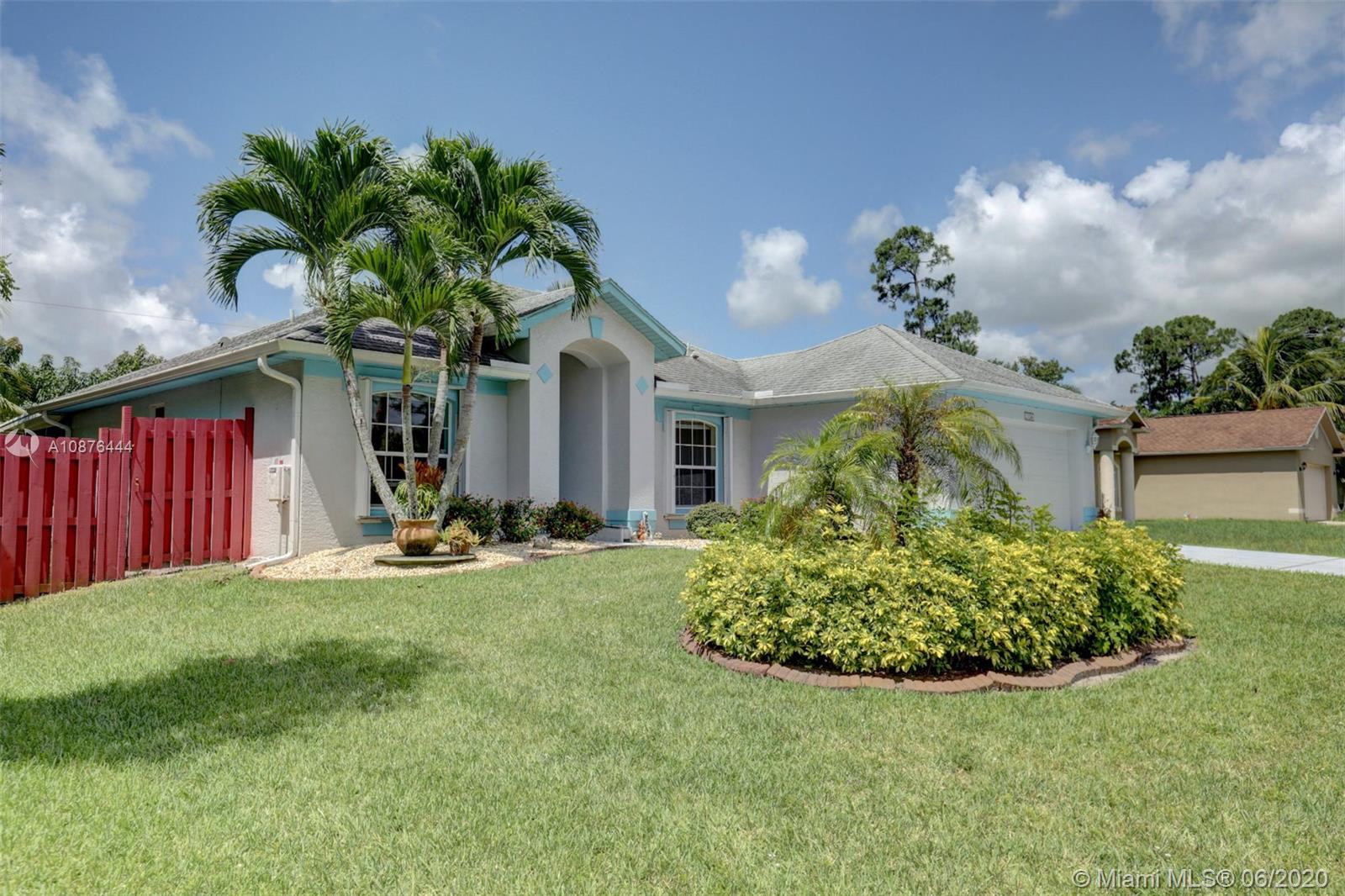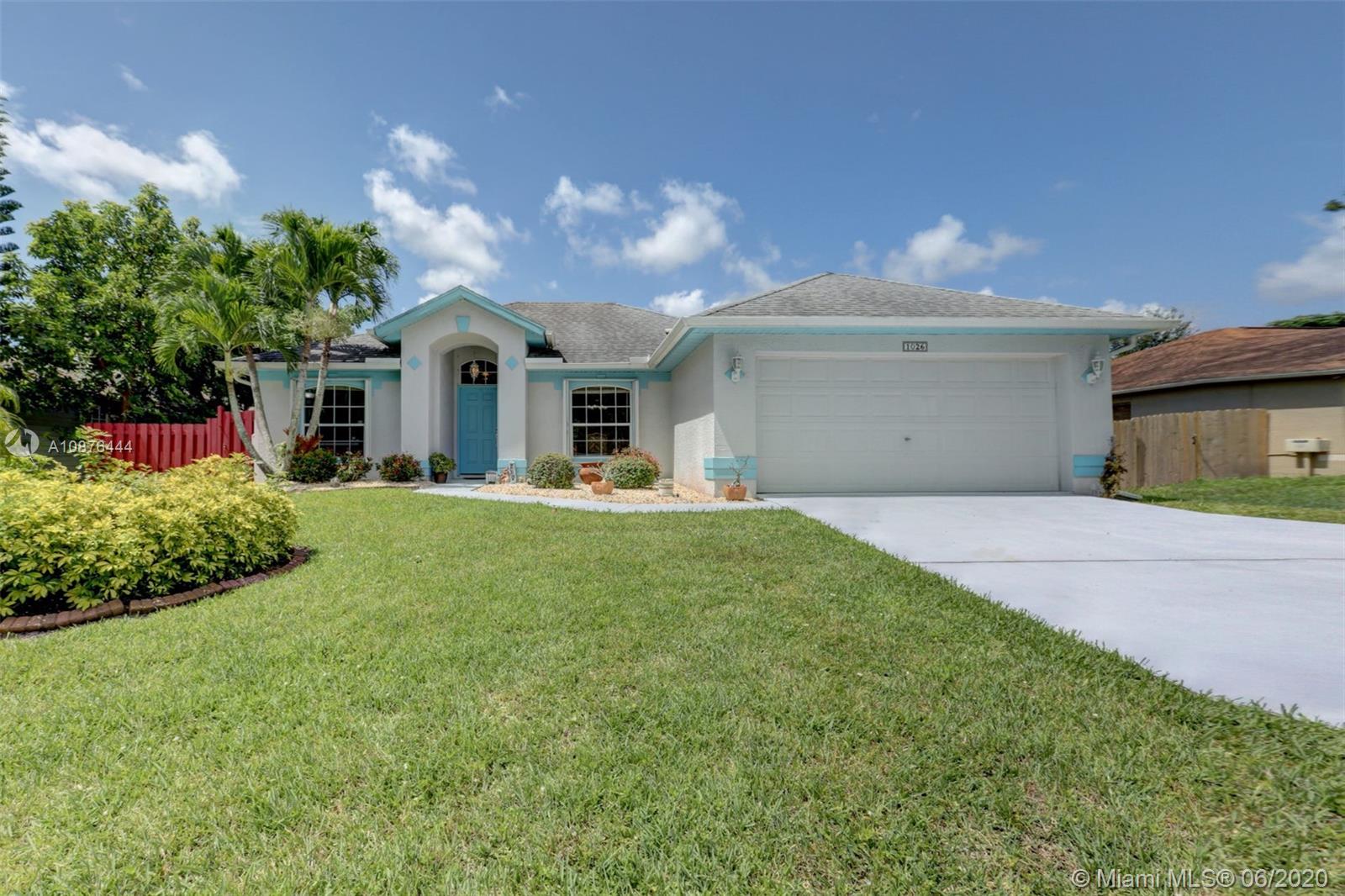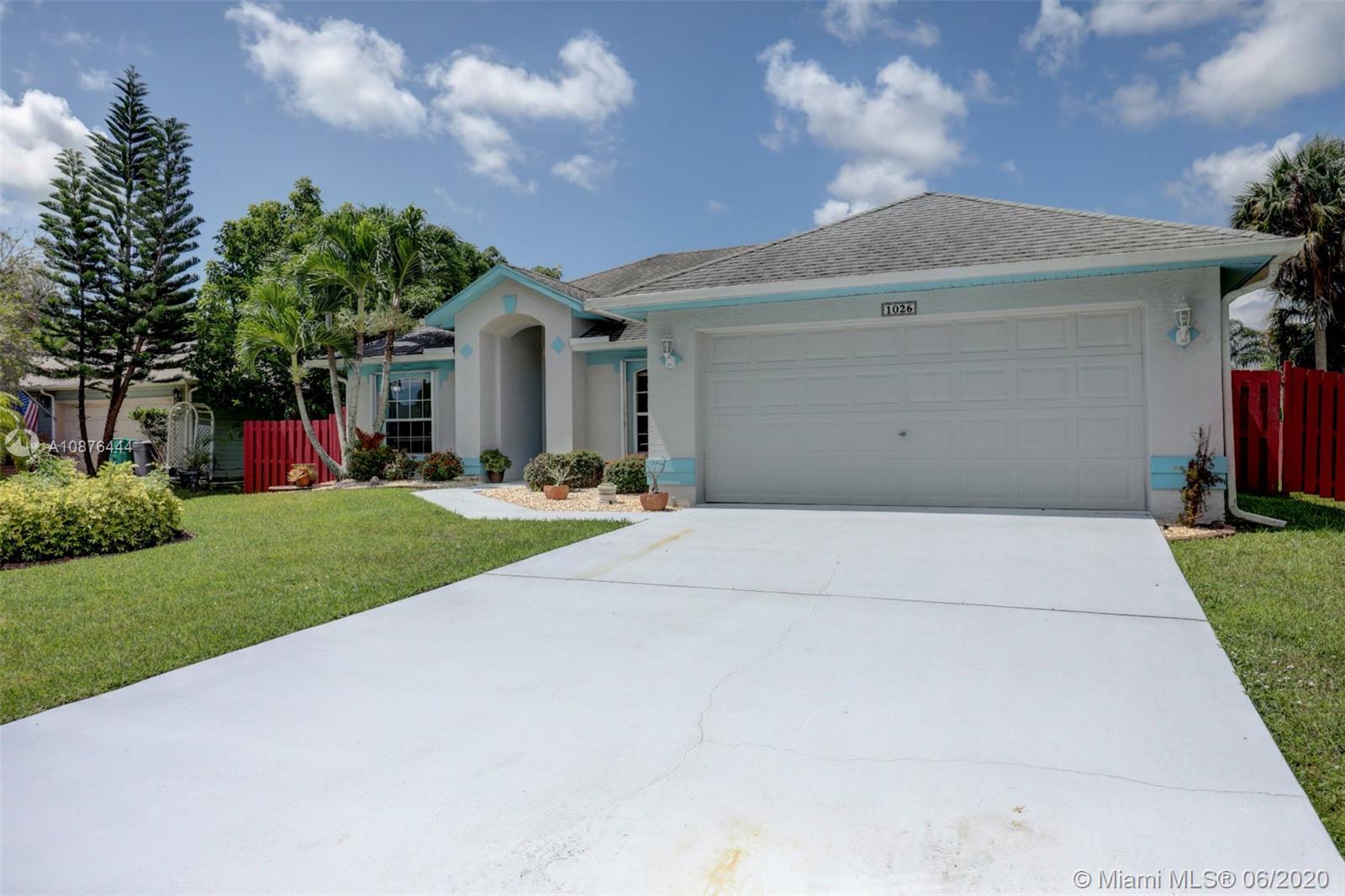For more information regarding the value of a property, please contact us for a free consultation.
1026 SW Abingdon Ave Port St. Lucie, FL 34953
Want to know what your home might be worth? Contact us for a FREE valuation!

Our team is ready to help you sell your home for the highest possible price ASAP
Key Details
Sold Price $230,000
Property Type Single Family Home
Sub Type Single Family Residence
Listing Status Sold
Purchase Type For Sale
Square Footage 1,201 sqft
Price per Sqft $191
Subdivision Port St Lucie Section 23
MLS Listing ID A10876444
Sold Date 08/20/20
Style Detached,One Story
Bedrooms 3
Full Baths 2
Construction Status New Construction
HOA Y/N No
Year Built 2004
Annual Tax Amount $1,846
Tax Year 2019
Contingent Backup Contract/Call LA
Lot Size 10,000 Sqft
Property Description
Pristine and bright, tastefully upgraded single family home located in a very quiet street. This 3 bedroom 2 bathrooms residence has vaulted ceilings ,marble floors, granite counter tops and brand new appliances, modern fans on each room, sunroom fullly covered with impact windows that withstand up to 75 mph winds. Just to name a few. Turnpike and I95 exit are 5 minutes away and plenty of shopping and service areas close by. You will love to call this beauty home!
Location
State FL
County St Lucie County
Community Port St Lucie Section 23
Area 7720
Direction From I 95 N exit 118 go east to Savona, go north to Dalton, go east to Gary, go north to Abingdon, house is in the right .
Interior
Interior Features Breakfast Bar, Bedroom on Main Level, Breakfast Area, First Floor Entry, Living/Dining Room, Main Level Master, Pantry, Split Bedrooms, Vaulted Ceiling(s), Walk-In Closet(s)
Heating Central
Cooling Central Air, Ceiling Fan(s)
Flooring Carpet, Marble, Tile
Window Features Blinds
Appliance Dryer, Dishwasher, Electric Range, Electric Water Heater, Disposal, Ice Maker, Microwave, Refrigerator, Self Cleaning Oven, Trash Compactor, Washer
Exterior
Exterior Feature Lighting, Patio, Room For Pool, Storm/Security Shutters
Parking Features Attached
Garage Spaces 2.0
Pool None
Community Features Street Lights
View Garden
Roof Type Shingle
Street Surface Paved
Porch Patio
Garage Yes
Building
Lot Description 1/4 to 1/2 Acre Lot, Sprinklers Automatic
Faces North
Story 1
Sewer Public Sewer
Water Public, Well
Architectural Style Detached, One Story
Structure Type Block
Construction Status New Construction
Schools
Middle Schools Oak Hammock
Others
Pets Allowed No Pet Restrictions, Yes
Senior Community No
Tax ID 3420-610-0147-000-4
Acceptable Financing Cash, Conventional, FHA, VA Loan
Listing Terms Cash, Conventional, FHA, VA Loan
Financing FHA
Special Listing Condition Listed As-Is
Pets Allowed No Pet Restrictions, Yes
Read Less
Bought with Keller Williams Realty of PSL




