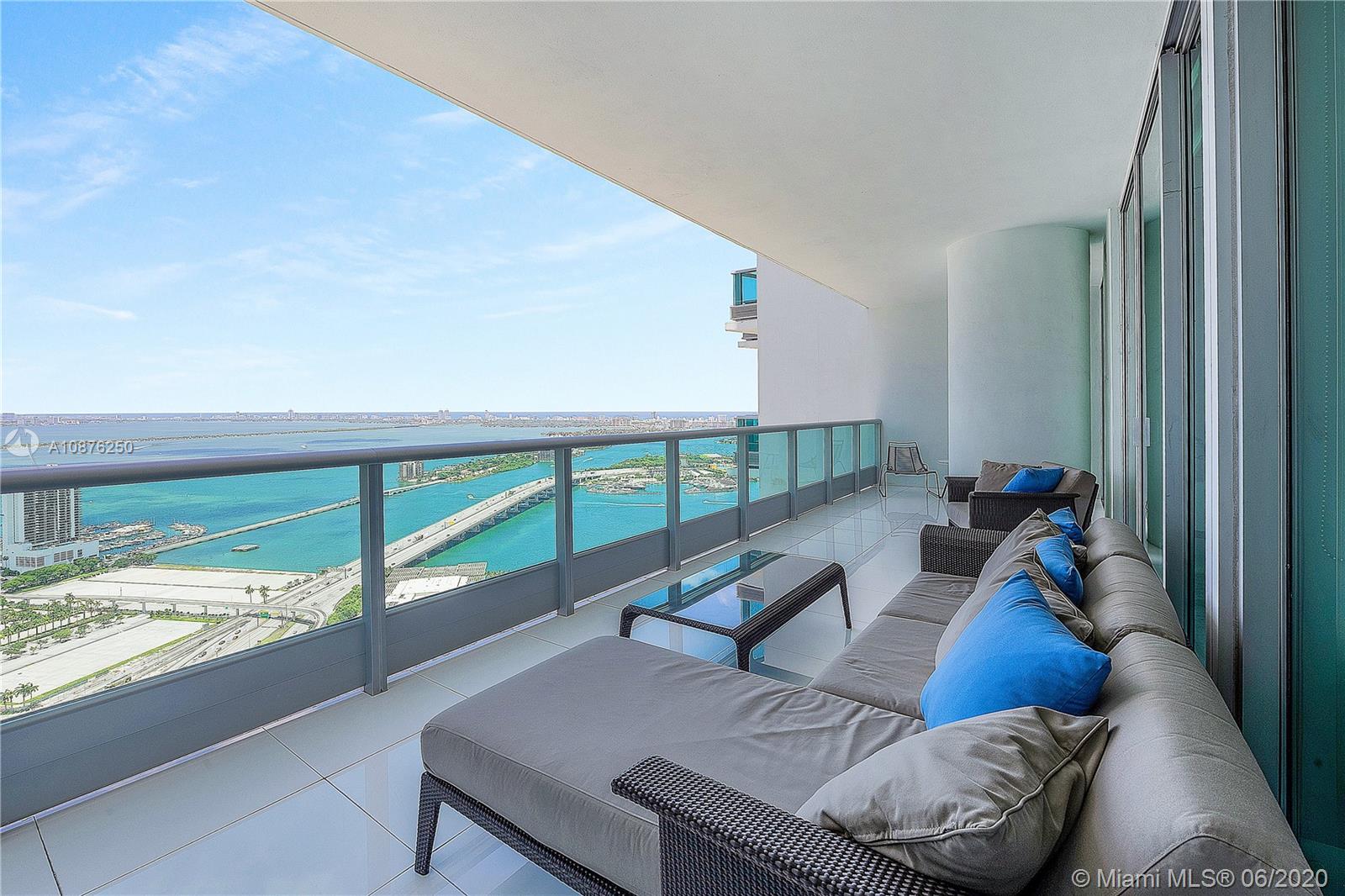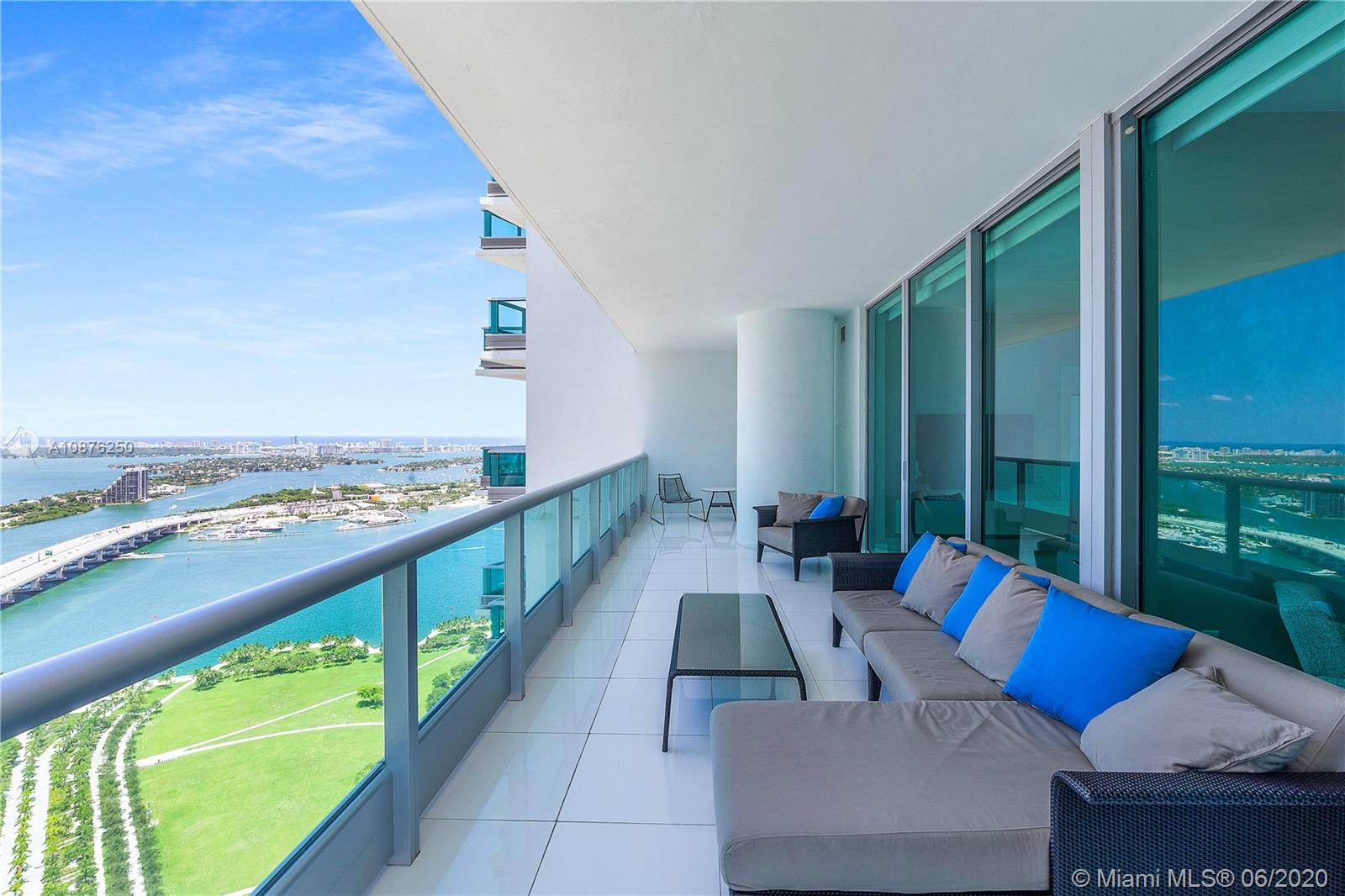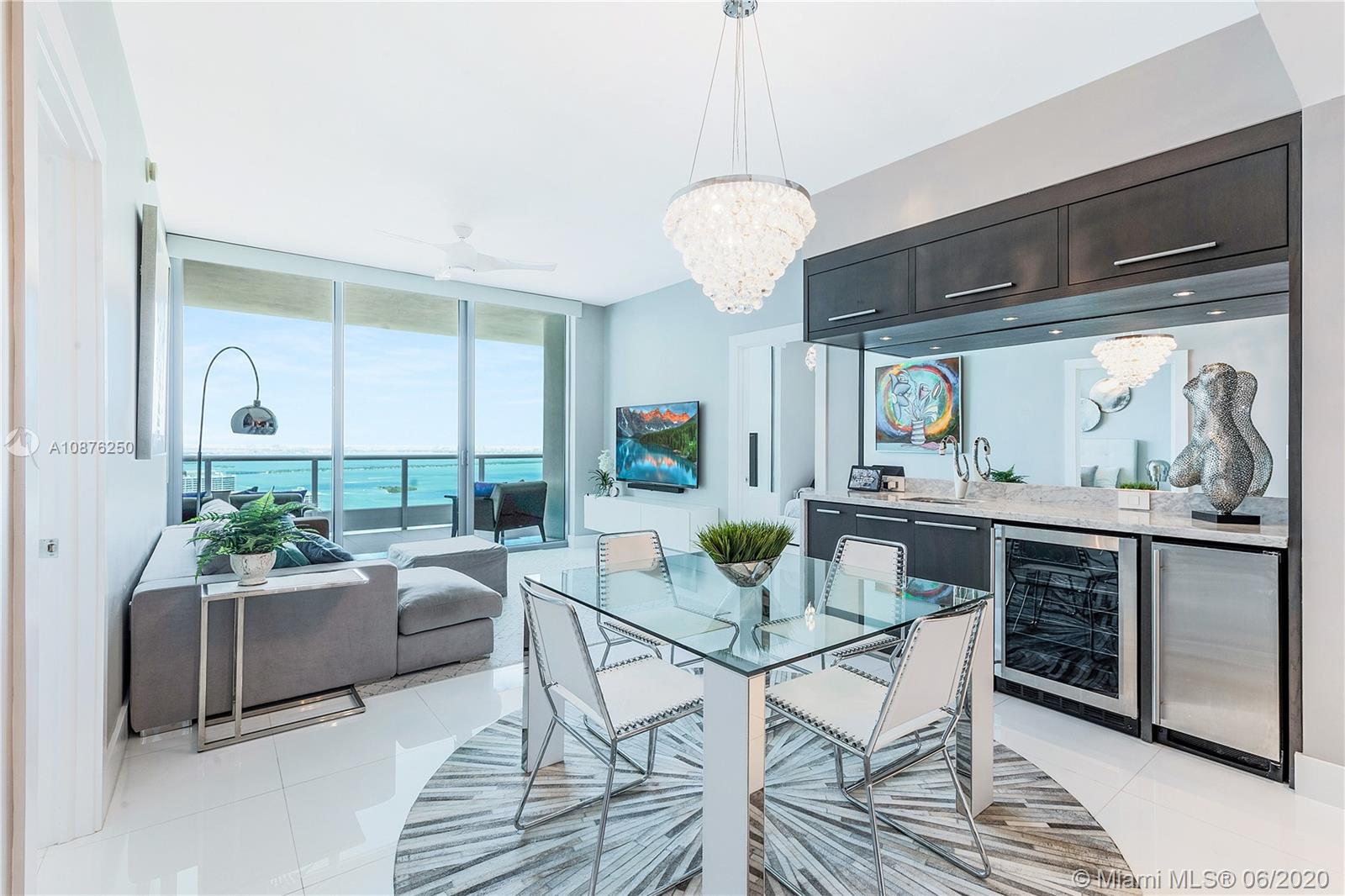For more information regarding the value of a property, please contact us for a free consultation.
900 Biscayne Blvd #5308 Miami, FL 33132
Want to know what your home might be worth? Contact us for a FREE valuation!

Our team is ready to help you sell your home for the highest possible price ASAP
Key Details
Sold Price $630,000
Property Type Condo
Sub Type Condominium
Listing Status Sold
Purchase Type For Sale
Square Footage 1,450 sqft
Price per Sqft $434
Subdivision 900 Biscayne Bay Condo
MLS Listing ID A10876250
Sold Date 09/22/20
Style High Rise
Bedrooms 2
Full Baths 3
Construction Status Resale
HOA Fees $1,138/mo
HOA Y/N Yes
Year Built 2008
Annual Tax Amount $9,994
Tax Year 2019
Contingent 3rd Party Approval
Property Description
Beautiful 2-Bed + Den with built-in Murphy Bed, 3-Bath condo at 900 Biscayne Bay in Downtown Miami offering private 10-ft-deep terrace overlooking Biscayne Bay, Museum Park & the Miami Beach Skyline. This unit offers a private elevator foyer leading into 1,576 SF of interior space with 10-ft ceilings, floor-to-ceiling impact windows, custom lighting, white glass floors, custom closets, modern kitchen with chef's island, marble countertops & Miele/Sub-Zero appliances, custom-built wet bar, master bath with soaking tub & glass-enclosed shower & in-unit laundry. Private amenities include new resort-style pool deck with lap pool, swimming pool, hot tub, hammocks, covered bar, BBQ, high-tech fitness center, full-service spa, club room, kid's room, business center, cinema & 24-hr valet/security.
Location
State FL
County Miami-dade County
Community 900 Biscayne Bay Condo
Area 32
Direction Google Maps
Interior
Interior Features Wet Bar, Breakfast Bar, Built-in Features, Bedroom on Main Level, Closet Cabinetry, Eat-in Kitchen, Garden Tub/Roman Tub, Kitchen Island, Living/Dining Room, Main Level Master, Walk-In Closet(s)
Heating Central, Electric
Cooling Central Air, Electric
Flooring Marble
Window Features Blinds,Impact Glass
Appliance Built-In Oven, Dryer, Dishwasher, Electric Range, Disposal, Ice Maker, Microwave, Refrigerator, Washer
Exterior
Exterior Feature Balcony, Security/High Impact Doors
Parking Features Attached
Garage Spaces 1.0
Pool Association, Heated
Utilities Available Cable Available
Amenities Available Billiard Room, Business Center, Clubhouse, Community Kitchen, Elevator(s), Fitness Center, Library, Barbecue, Picnic Area, Playground, Pool, Sauna, Spa/Hot Tub
Waterfront Description Bay Front
View Y/N Yes
View Bay, City, Water
Porch Balcony, Open
Garage Yes
Building
Faces East
Architectural Style High Rise
Structure Type Block
Construction Status Resale
Schools
Elementary Schools Wheatley; Phyllis
Middle Schools De Diego; Jose
High Schools Washington; Brooker T
Others
Pets Allowed Conditional, Yes
HOA Fee Include All Facilities,Association Management,Cable TV,Internet,Maintenance Grounds,Sewer,Security,Trash,Water
Senior Community No
Tax ID 01-32-31-069-3730
Acceptable Financing Cash, Conventional
Listing Terms Cash, Conventional
Financing Conventional
Special Listing Condition Listed As-Is
Pets Allowed Conditional, Yes
Read Less
Bought with MAR NON MLS MEMBER




