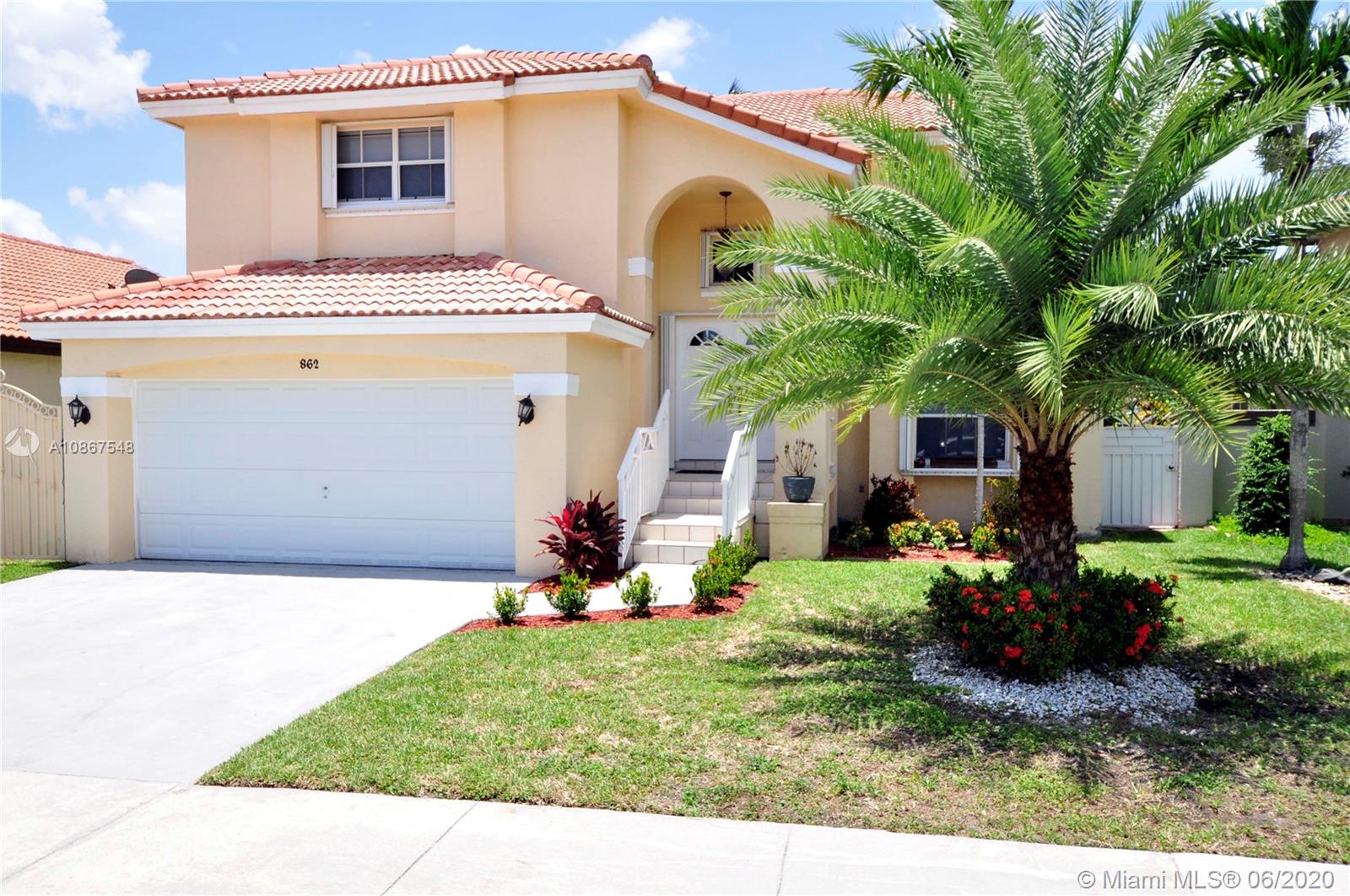For more information regarding the value of a property, please contact us for a free consultation.
862 NW 132nd Ct Miami, FL 33182
Want to know what your home might be worth? Contact us for a FREE valuation!

Our team is ready to help you sell your home for the highest possible price ASAP
Key Details
Sold Price $439,000
Property Type Single Family Home
Sub Type Single Family Residence
Listing Status Sold
Purchase Type For Sale
Square Footage 2,314 sqft
Price per Sqft $189
Subdivision Shoma Homes At Tamiami Ii
MLS Listing ID A10867548
Sold Date 07/10/20
Style Detached,Two Story
Bedrooms 3
Full Baths 2
Half Baths 1
Construction Status Resale
HOA Y/N No
Year Built 1995
Annual Tax Amount $5,473
Tax Year 2019
Contingent Pending Inspections
Lot Size 4,500 Sqft
Property Description
A delightful two-story, 3 bedroom, 2.5 bath, 2-car garage Shoma home in a quiet area. This amazing home includes an inviting formal dining rm, living rm w/ two-story ceiling, laundry rm, & a large family rm opening to a glass-enclosed office/gym w/ views of the tranquil patio/backyard including: Avocado, Guava, Lemon, Plantain, & Banana. The eat-in kitchen has stainless steel appliances & an intimate breakfast area. Upstairs is the private sleeping areas w/ an oversized master bedroom that enjoys an entire wall of closets & a bright, deep bathroom w/ Roman tub, large shower, toilet, & bidet. Two additional, pleasantly sized bedrooms complete the top level. Close to shopping: Dolphin mall & Shops at Beacon Lakes, great schools: FIU & Belen, expressways: 836 & the Turnpike; Doral, & airport.
Location
State FL
County Miami-dade County
Community Shoma Homes At Tamiami Ii
Area 39
Direction Three ways: (1) Follow your GPS. (2) Take NW 12 street to NW 132 Ave, go South to NW 9 Street, turn West & wind around to NW 132 Ct, turn south & go to home, (3) Take Tamiami Trail (SW 8 Street) to SW 132 Ave, travel North to NW 9 street, Turn West
Interior
Interior Features Breakfast Bar, Breakfast Area, Dining Area, Separate/Formal Dining Room, Entrance Foyer, First Floor Entry, High Ceilings, Upper Level Master
Heating Central
Cooling Central Air
Flooring Ceramic Tile, Wood
Furnishings Unfurnished
Window Features Blinds,Metal,Single Hung,Sliding
Appliance Dryer, Dishwasher, Electric Range, Electric Water Heater, Disposal, Ice Maker, Microwave, Refrigerator, Washer
Exterior
Exterior Feature Fence, Patio, Storm/Security Shutters
Parking Features Attached
Garage Spaces 2.0
Pool None
Community Features Sidewalks
Utilities Available Cable Available
View Garden
Roof Type Other,Spanish Tile
Porch Patio
Garage Yes
Building
Lot Description Interior Lot, < 1/4 Acre
Faces East
Story 2
Sewer Public Sewer
Water Public
Architectural Style Detached, Two Story
Level or Stories Two
Structure Type Block
Construction Status Resale
Schools
Elementary Schools Douglas
Middle Schools Paul Bell
High Schools Braddock G. Holmes
Others
Pets Allowed No Pet Restrictions, Yes
Senior Community No
Tax ID 30-39-52-026-2240
Security Features Security System Owned
Acceptable Financing Conventional
Listing Terms Conventional
Financing Conventional
Special Listing Condition Listed As-Is
Pets Allowed No Pet Restrictions, Yes
Read Less
Bought with Keller Williams Dedicated Professionals




