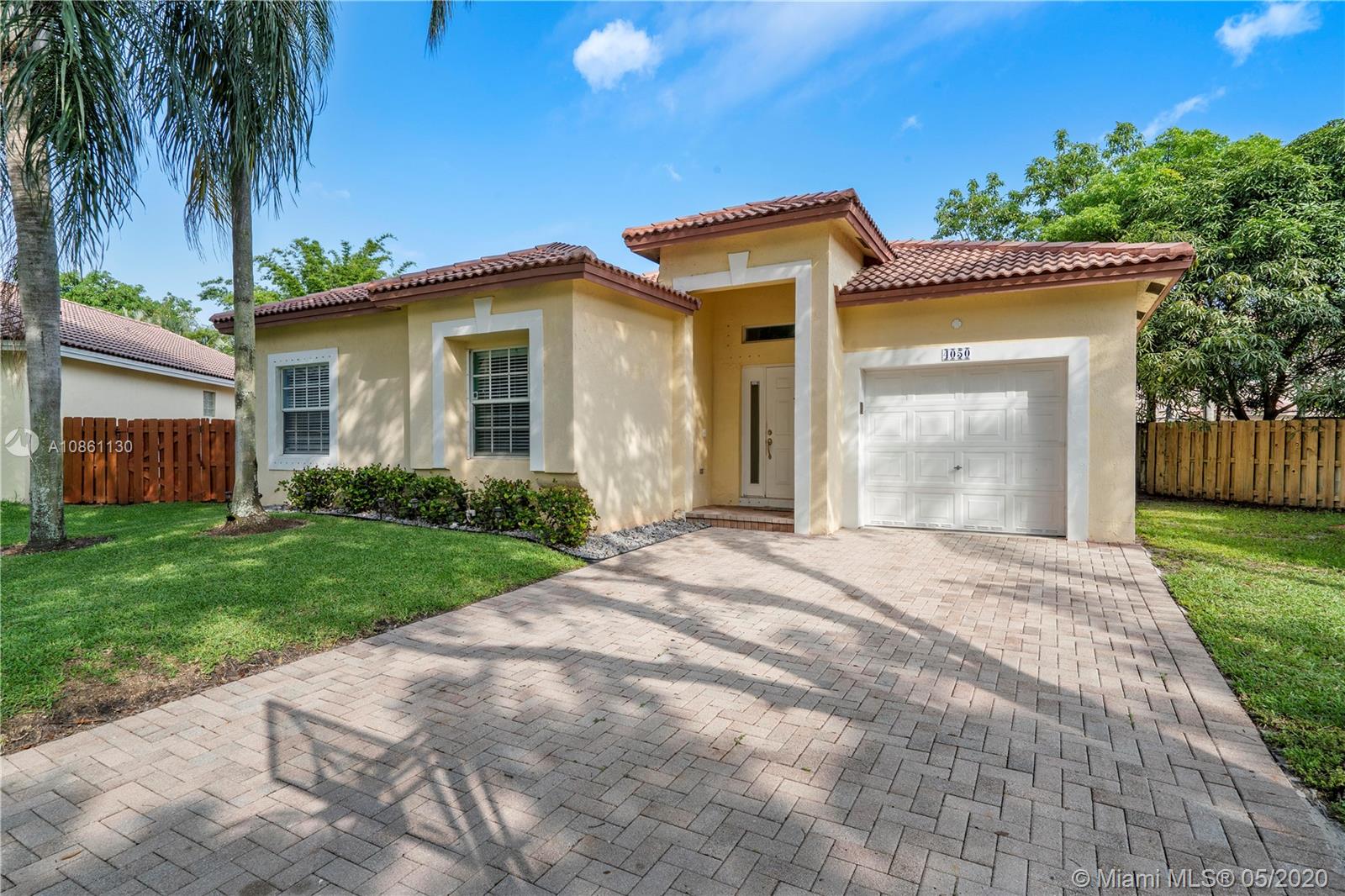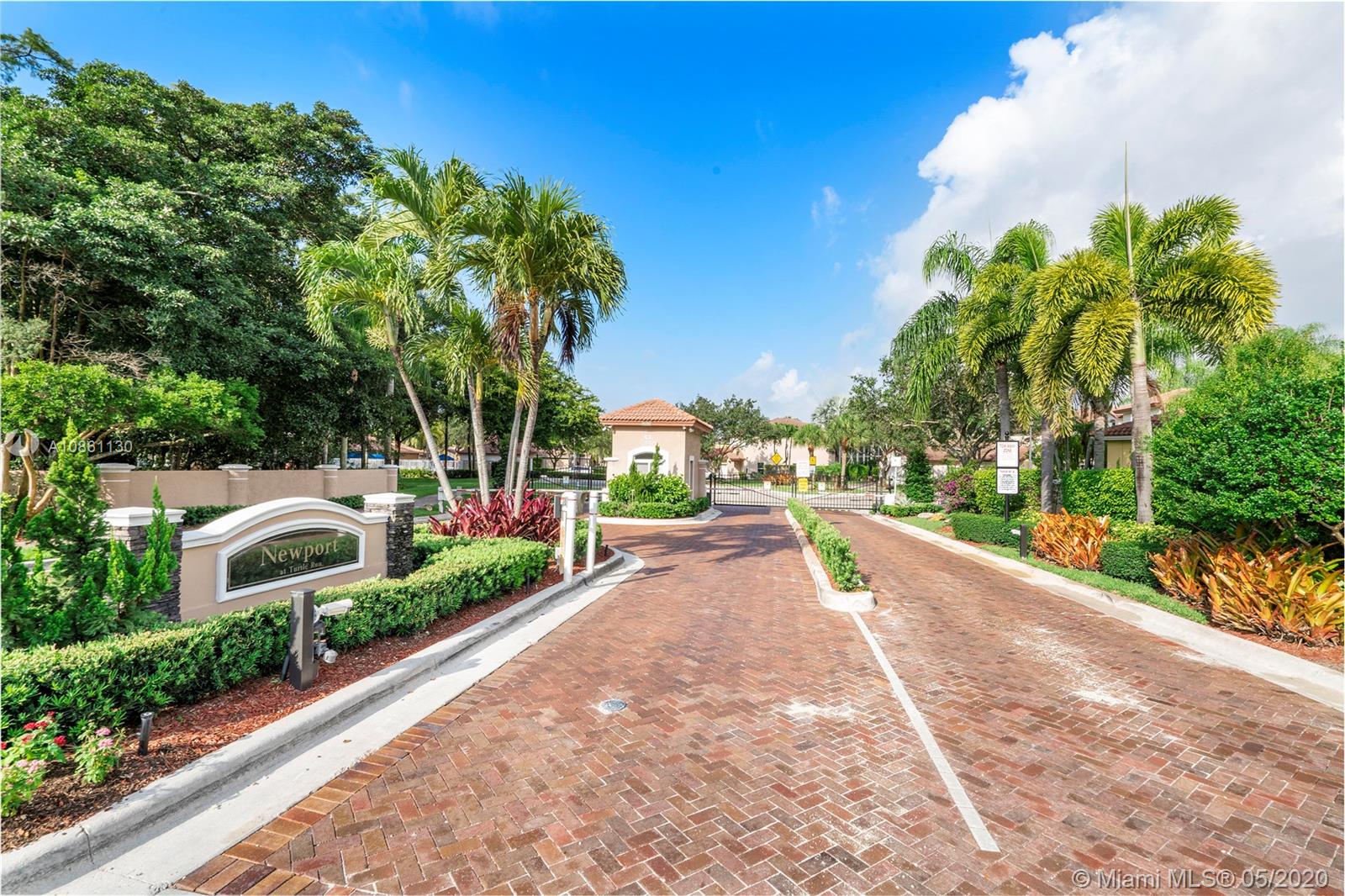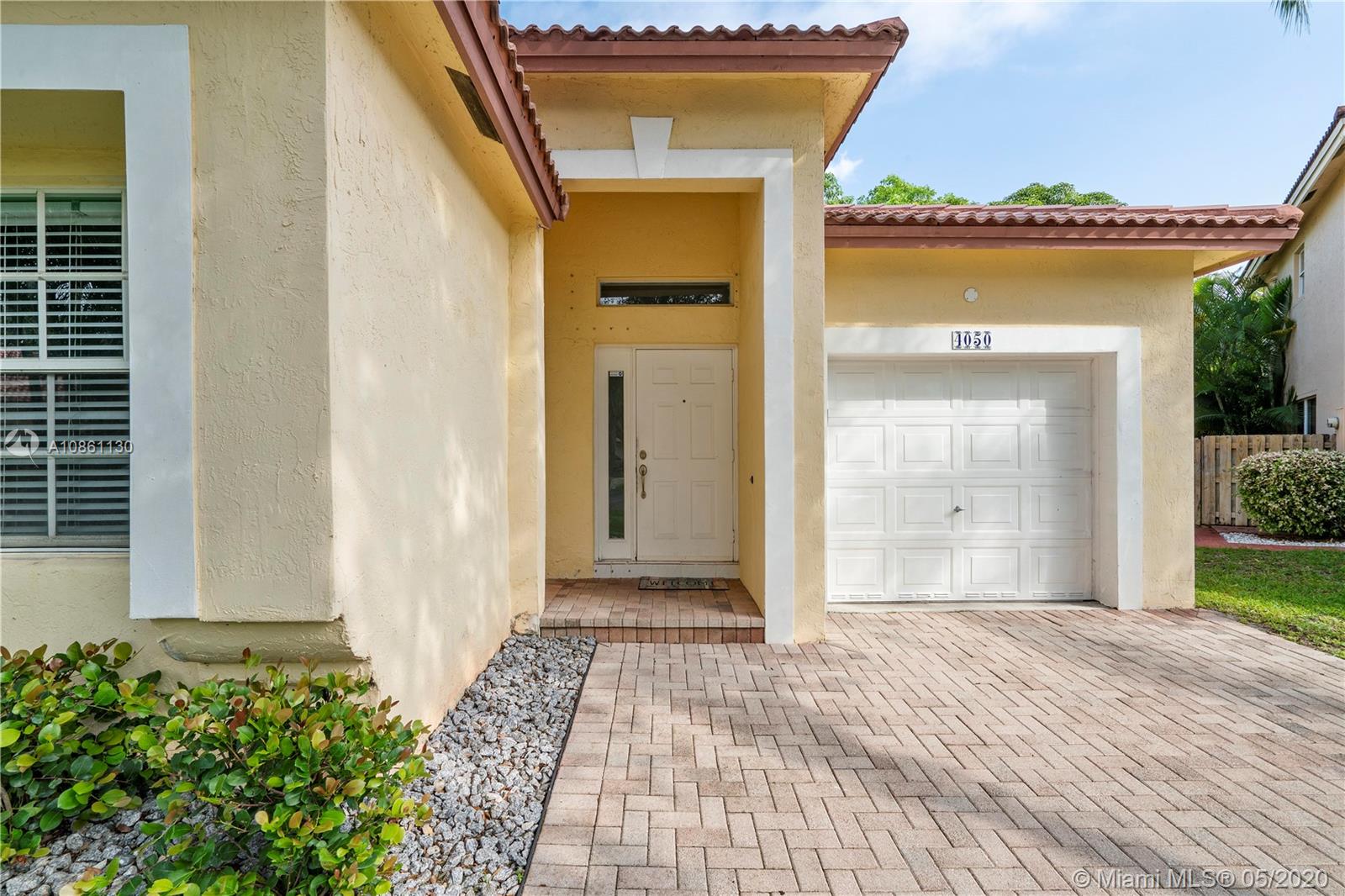For more information regarding the value of a property, please contact us for a free consultation.
4050 NW 61st Way Coral Springs, FL 33067
Want to know what your home might be worth? Contact us for a FREE valuation!

Our team is ready to help you sell your home for the highest possible price ASAP
Key Details
Sold Price $375,000
Property Type Single Family Home
Sub Type Single Family Residence
Listing Status Sold
Purchase Type For Sale
Square Footage 1,516 sqft
Price per Sqft $247
Subdivision Turtle Run/ Newport
MLS Listing ID A10861130
Sold Date 07/10/20
Style Detached,One Story
Bedrooms 3
Full Baths 2
Construction Status Resale
HOA Fees $125/mo
HOA Y/N Yes
Year Built 1996
Annual Tax Amount $6,924
Tax Year 2019
Contingent No Contingencies
Lot Size 5,447 Sqft
Property Description
Beautifully Upgraded 3 Bed, 2 Bath Pool Home W/ 1 Car Garage On Large Cul De Sac And An Oversized Fenced Lot in Prestigious Gated Community Of Newport At Turtle Run. Custom Kitchen Features Granite Countertops, Stainless Steel Appliances, Wood Cabinets, Upgraded Lighting, Breakfast Area, & Pantry. Large Master Suite Features Upgraded Ceiling Fan And Walk-In Closet. Stunning NEW Master Bath With Custom Vanities W/Marble Countertop, Dual Sinks, Upgraded Lighting, Frameless Shower, And Designer Tub. 2nd Bath Features White Wood Vanity, Upgraded Lighting, And Shower/Tub Combo. This Home Has Wood-look Tile Floors. Nest Thermostat. Samsung Washer/Dryer. Shutters. Open Patio With Kids Play Area, NEW Diamond Brite Pool (2019), NEW Salt System, NEW Pool Pump, and Safety Pool Cover. Must See !!!
Location
State FL
County Broward County
Community Turtle Run/ Newport
Area 3622
Direction 441 Or Wiles Blvd To Creekside Dr. Turn Into Newport. When You Enter The Community, Turn Left And Follow Road Around To First Cul-De-Sac On The Right. House Is On The Left. PLEASE USE GPS !!!
Interior
Interior Features Bedroom on Main Level, Breakfast Area, Entrance Foyer, First Floor Entry, Garden Tub/Roman Tub, High Ceilings, Custom Mirrors, Main Level Master, Pantry, Split Bedrooms, Walk-In Closet(s)
Heating Central, Electric
Cooling Central Air, Ceiling Fan(s), Electric
Flooring Tile, Wood
Furnishings Unfurnished
Window Features Blinds,Drapes
Appliance Dryer, Dishwasher, Electric Range, Electric Water Heater, Disposal, Microwave, Refrigerator, Washer
Exterior
Exterior Feature Fence, Lighting, Porch, Patio, Storm/Security Shutters
Parking Features Attached
Garage Spaces 1.0
Pool In Ground, Pool, Community
Community Features Gated, Pool
Utilities Available Cable Available
View Garden, Pool
Roof Type Spanish Tile
Porch Open, Patio, Porch
Garage Yes
Building
Lot Description Sprinklers Automatic, < 1/4 Acre
Faces Southeast
Story 1
Sewer Public Sewer
Water Public
Architectural Style Detached, One Story
Structure Type Block
Construction Status Resale
Schools
Elementary Schools Park Springs
Others
Pets Allowed Conditional, Yes
HOA Fee Include Common Areas,Maintenance Structure,Recreation Facilities
Senior Community No
Tax ID 484113071000
Security Features Security Gate,Gated Community
Acceptable Financing Cash, Conventional, FHA, VA Loan
Listing Terms Cash, Conventional, FHA, VA Loan
Financing VA
Special Listing Condition Listed As-Is
Pets Allowed Conditional, Yes
Read Less
Bought with RE/MAX In Motion Inc
Learn More About LPT Realty





