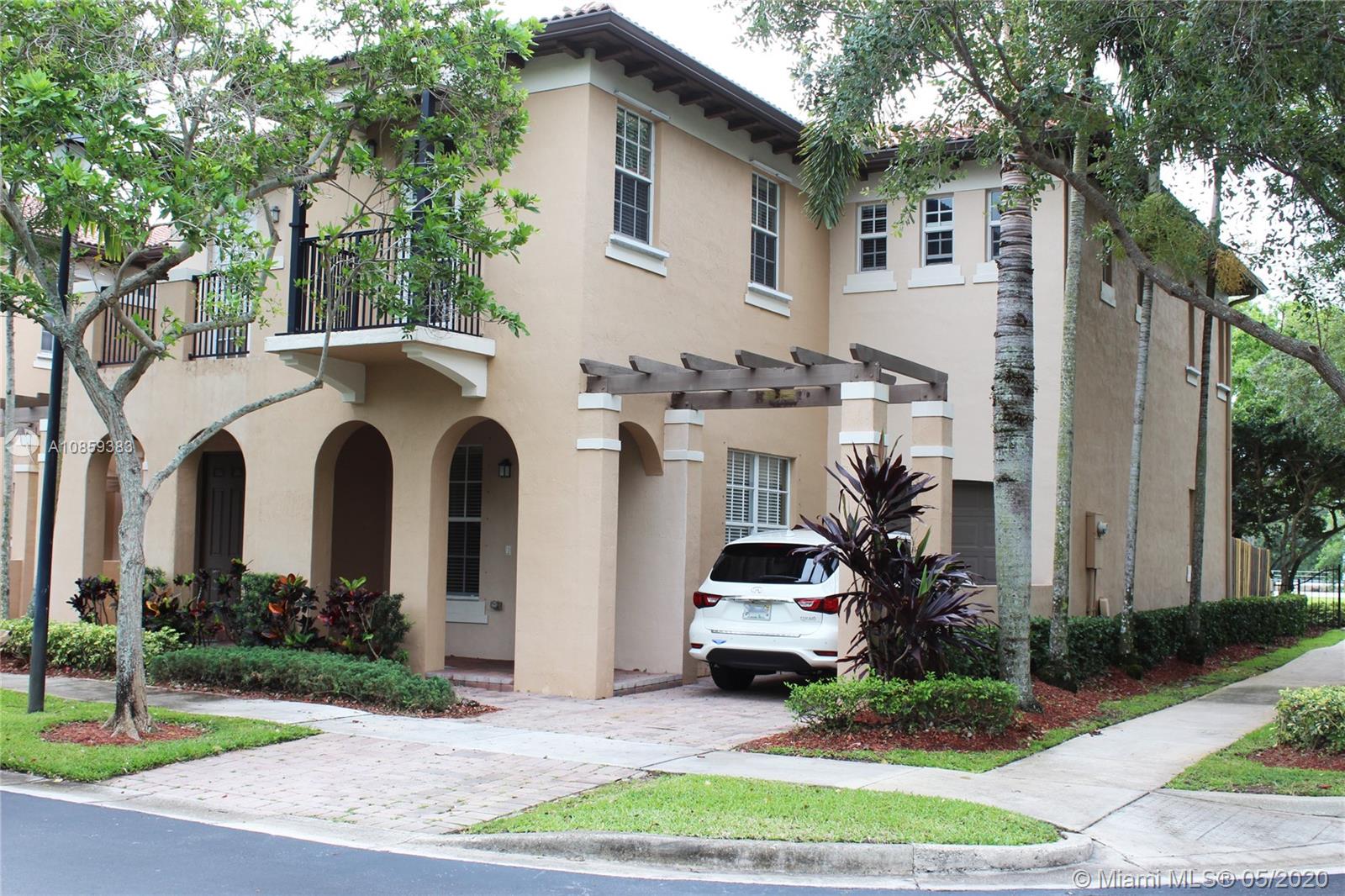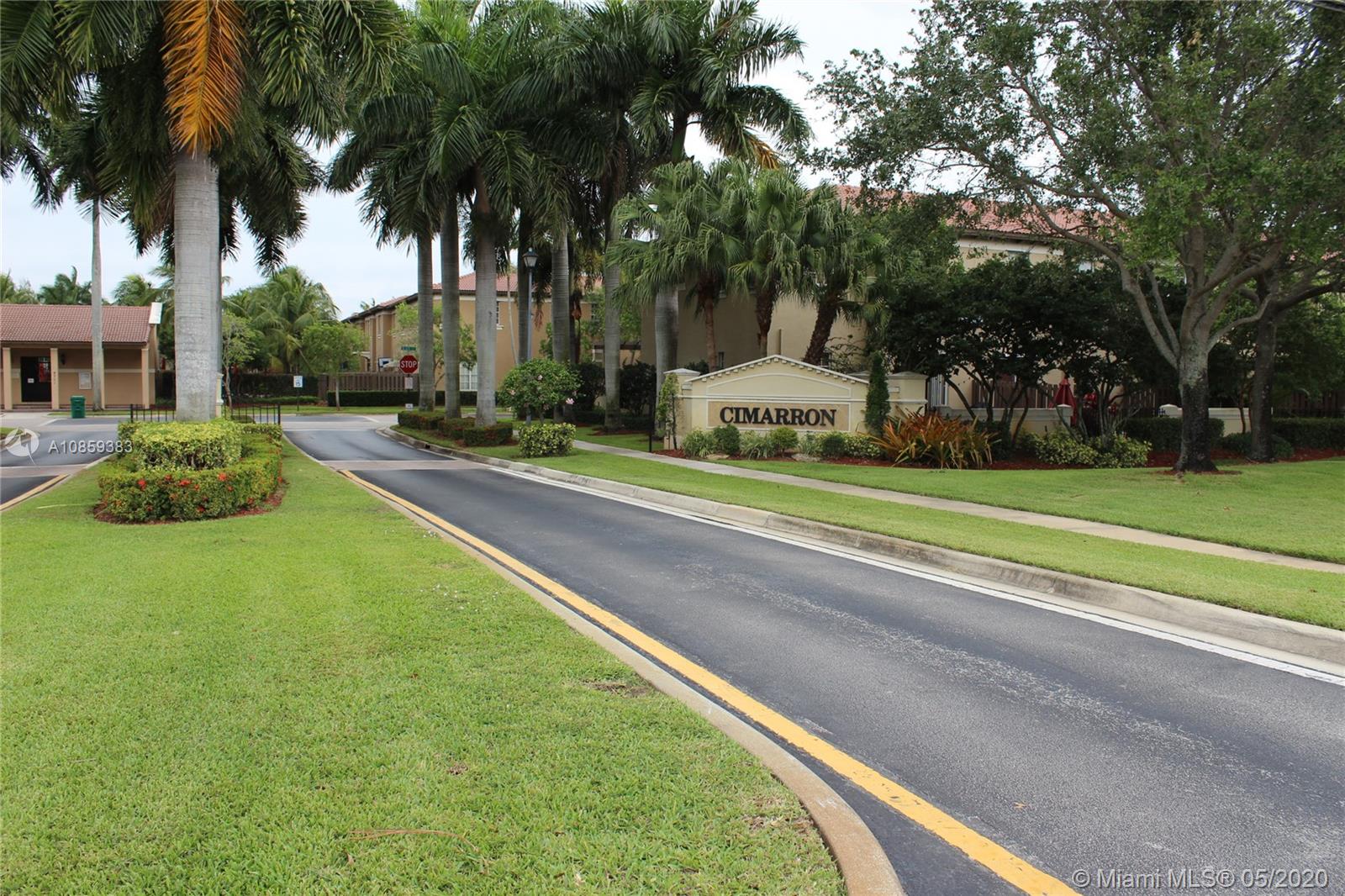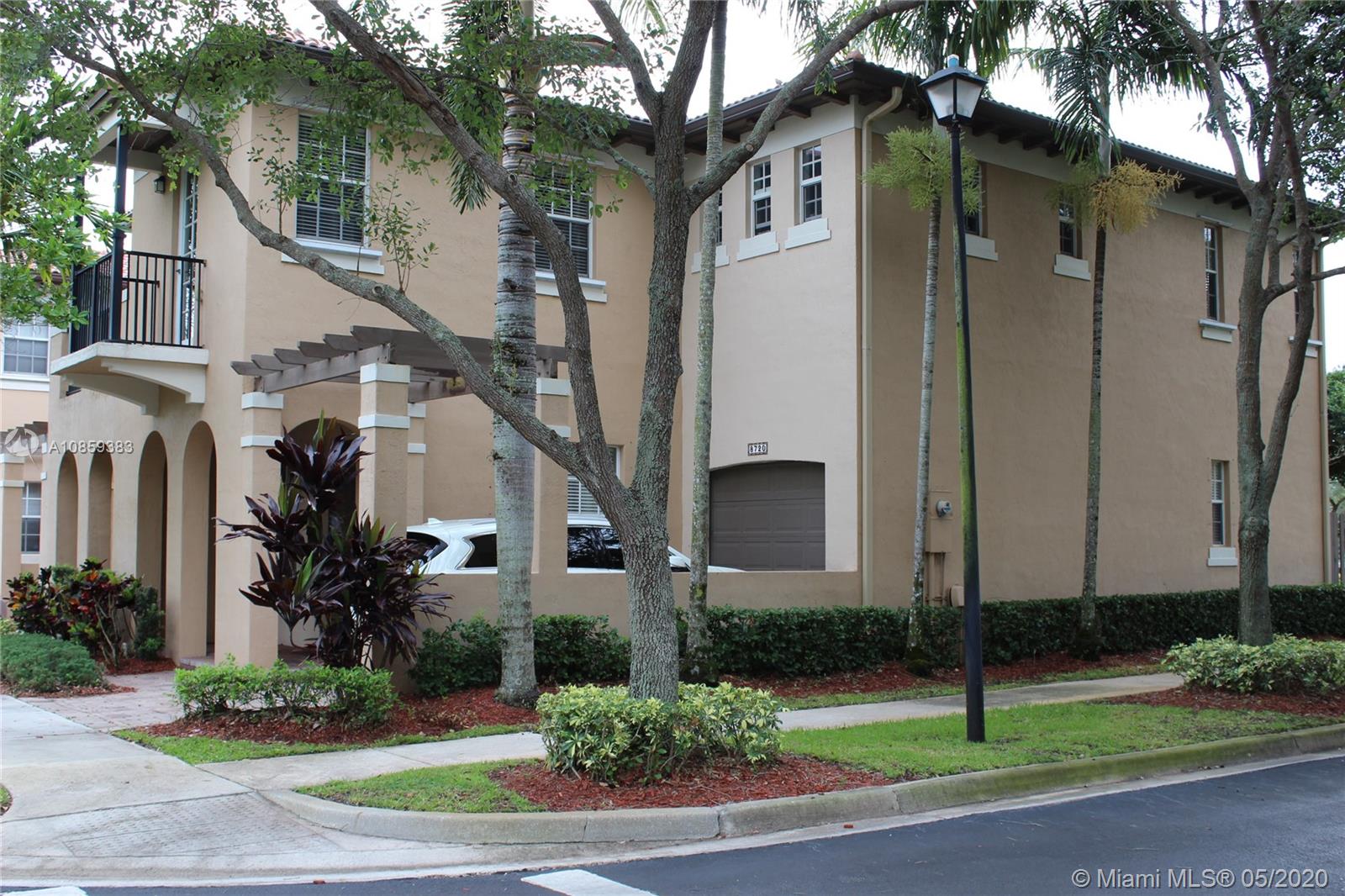For more information regarding the value of a property, please contact us for a free consultation.
8720 Blaze Ct #10-2 Davie, FL 33328
Want to know what your home might be worth? Contact us for a FREE valuation!

Our team is ready to help you sell your home for the highest possible price ASAP
Key Details
Sold Price $366,000
Property Type Townhouse
Sub Type Townhouse
Listing Status Sold
Purchase Type For Sale
Square Footage 2,097 sqft
Price per Sqft $174
Subdivision Pine Island Commercial
MLS Listing ID A10859383
Sold Date 08/28/20
Style Spanish/Mediterranean
Bedrooms 3
Full Baths 2
Half Baths 1
Construction Status Resale
HOA Fees $215/mo
HOA Y/N Yes
Year Built 2005
Annual Tax Amount $5,051
Tax Year 2019
Contingent No Contingencies
Property Description
Rarely available spacious townhome in Cimarron. This boutique community is located in the heart of Davie close to Parks and A rated schools. The corner unit is nestled at the end of the community with a wetland area in front and no neighbors in back. Recently remodeled with new flooring including in laid wood stairs, crown molding, new appliances, high ceilings, recessed lighting. The master bath has been completely remodeled. Each bedroom has a walk in closet with two walk ins in the master. The kitchen extends into the family room or it could be a formal dining room your choice. The family room area leads out to a nice size covered patio which is great for entertaining or just sitting outside with a cool drink. Full sized garage with extra storage. Call for a private showing today.
Location
State FL
County Broward County
Community Pine Island Commercial
Area 3780
Direction Griffin road just west of Pine Island first street turn right onto Orange drive. you will see the community entrance.
Interior
Interior Features Eat-in Kitchen, Family/Dining Room, French Door(s)/Atrium Door(s), First Floor Entry, High Ceilings, Split Bedrooms, Upper Level Master, Walk-In Closet(s), Attic
Heating Electric
Cooling Central Air, Ceiling Fan(s)
Flooring Ceramic Tile, Wood
Window Features Blinds
Appliance Dryer, Dishwasher, Electric Range, Disposal, Ice Maker, Microwave, Refrigerator, Washer
Exterior
Exterior Feature Awning(s), Balcony, Courtyard, Patio, Storm/Security Shutters
Garage Spaces 1.0
Pool Association
Amenities Available Clubhouse, Pool, Trail(s)
View Garden, Other
Porch Balcony, Open, Patio
Garage Yes
Building
Architectural Style Spanish/Mediterranean
Structure Type Block
Construction Status Resale
Schools
Elementary Schools Silver Ridge
Middle Schools Indian Ridge
High Schools Western
Others
Pets Allowed No Pet Restrictions, Yes
HOA Fee Include Cable TV,Maintenance Grounds,Pool(s),Roof
Senior Community No
Tax ID 504128350140
Acceptable Financing Cash, Conventional, FHA, VA Loan
Listing Terms Cash, Conventional, FHA, VA Loan
Financing Conventional
Pets Allowed No Pet Restrictions, Yes
Read Less
Bought with Costa Bella Realty Group Inc.
Learn More About LPT Realty





