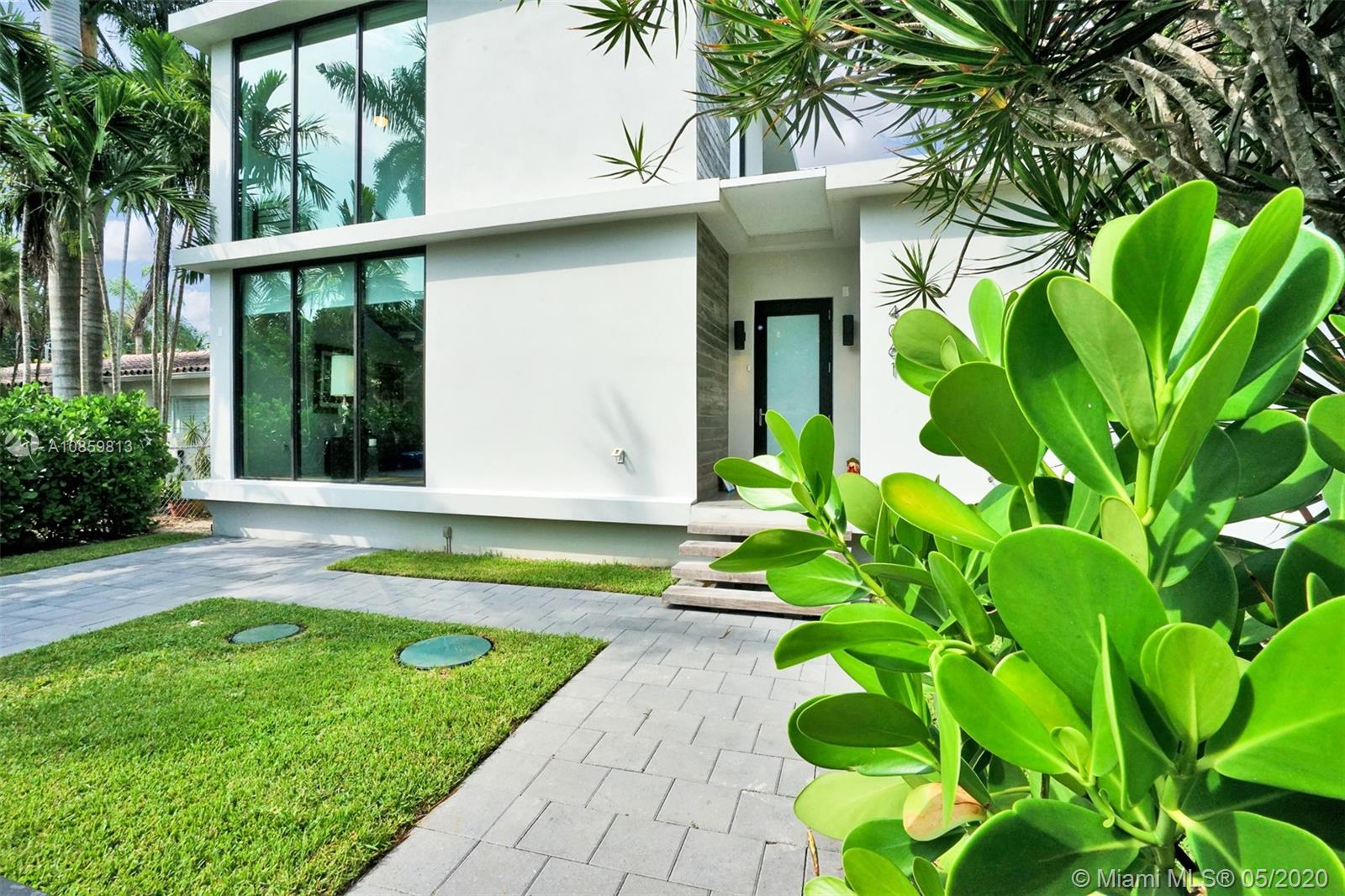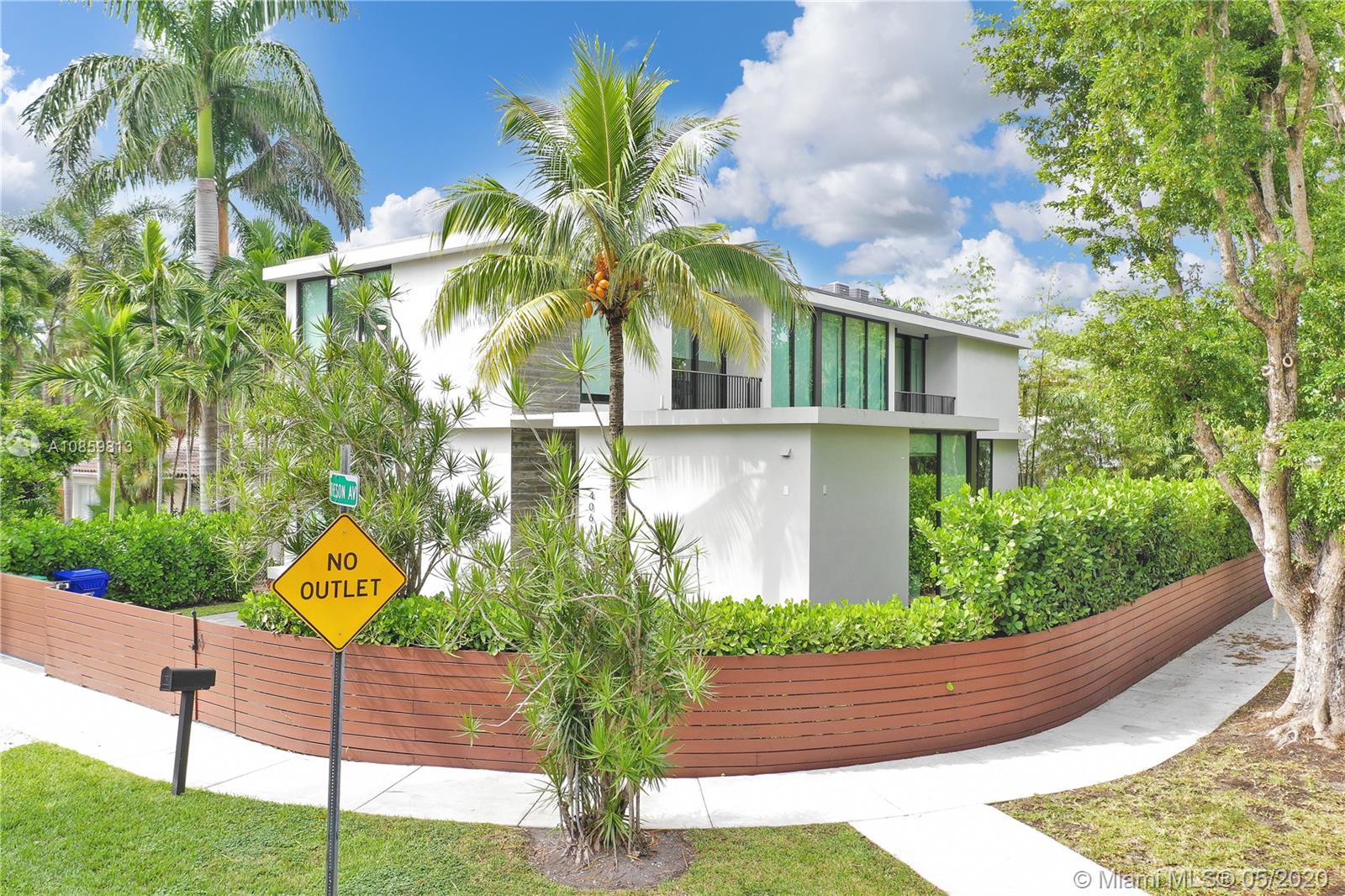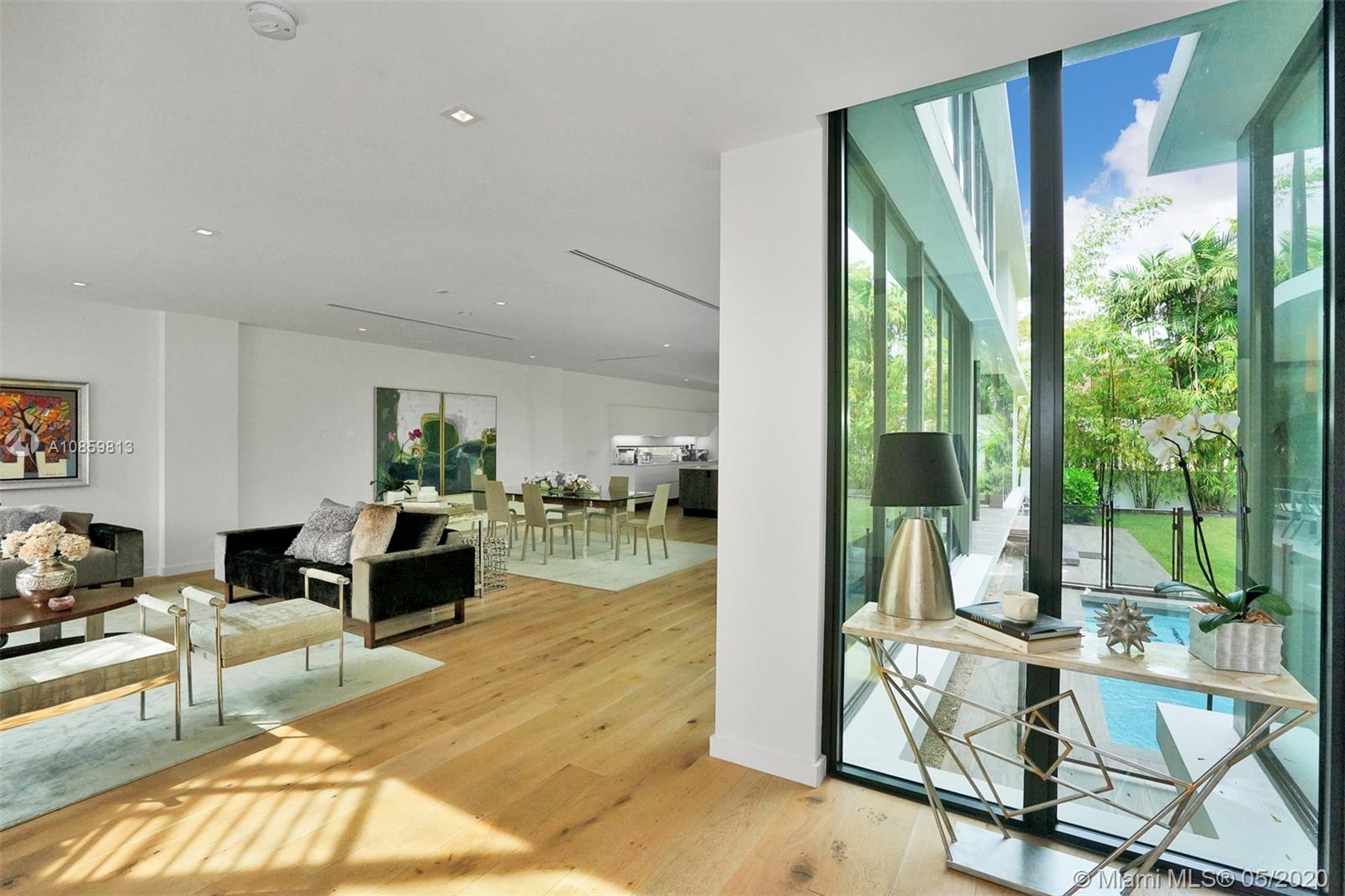For more information regarding the value of a property, please contact us for a free consultation.
4061 Matheson Ave Miami, FL 33133
Want to know what your home might be worth? Contact us for a FREE valuation!

Our team is ready to help you sell your home for the highest possible price ASAP
Key Details
Sold Price $2,225,000
Property Type Single Family Home
Sub Type Single Family Residence
Listing Status Sold
Purchase Type For Sale
Square Footage 4,000 sqft
Price per Sqft $556
Subdivision Camner Gables 2Nd Addn
MLS Listing ID A10859813
Sold Date 07/06/20
Style Detached,Two Story
Bedrooms 4
Full Baths 4
Half Baths 1
Construction Status Resale
HOA Y/N No
Year Built 2016
Annual Tax Amount $29,926
Tax Year 2019
Contingent Pending Inspections
Lot Size 6,480 Sqft
Property Description
Glass walls of cascading light bring the exterior into this stunning home providing beautiful views of the pool & green space. Designed by award-winning Brillhart Architecture and built in 2016 with the finest finishes. An abundance of natural light & exceptional organic materials provides a deep connection to the landscape. The MiaCucina chef’s kitchen features top of the line appliances & custom cabinetry. All bedrooms have en-suite baths. The deluxe master suite has a private balcony & outdoor shower. Enjoy the lush Banyan Trees of the hidden gem that is Merrie Christmas Park only 250 feet from your front door. Home is situated on a corner lot in low traffic enclave.
Location
State FL
County Miami-dade County
Community Camner Gables 2Nd Addn
Area 41
Direction FROM 42ND AVE (LE JEUNE ROAD), TURN EAST ONTO BARBAROSSA AVE, TURN SOUTH ONTO ANNE CT, TURN SOUTH ONTO MATHESON AVE, PROPERTY ON RIGHT SIDE
Interior
Interior Features Breakfast Bar, Built-in Features, Bedroom on Main Level, Entrance Foyer, Eat-in Kitchen, First Floor Entry, High Ceilings, Kitchen Island, Living/Dining Room, Upper Level Master, Walk-In Closet(s)
Heating Central
Cooling Central Air, Ceiling Fan(s)
Flooring Wood
Window Features Blinds,Impact Glass
Appliance Built-In Oven, Dryer, Dishwasher, Electric Range, Electric Water Heater, Disposal, Microwave, Refrigerator, Self Cleaning Oven, Washer
Exterior
Exterior Feature Balcony, Fence, Security/High Impact Doors, Lighting, Outdoor Shower
Pool Above Ground, Pool
Utilities Available Cable Available
View Garden, Pool
Roof Type Concrete
Porch Balcony, Open
Garage No
Building
Lot Description Sprinklers Automatic, < 1/4 Acre
Faces South
Story 2
Sewer Septic Tank
Water Public
Architectural Style Detached, Two Story
Level or Stories Two
Structure Type Block
Construction Status Resale
Schools
Elementary Schools Coconut Grove
Middle Schools Ponce De Leon
High Schools Coral Gables
Others
Senior Community No
Tax ID 01-41-29-023-0050
Security Features Smoke Detector(s)
Acceptable Financing Cash, Conventional
Listing Terms Cash, Conventional
Financing Conventional
Special Listing Condition Listed As-Is
Read Less
Bought with Douglas Elliman




