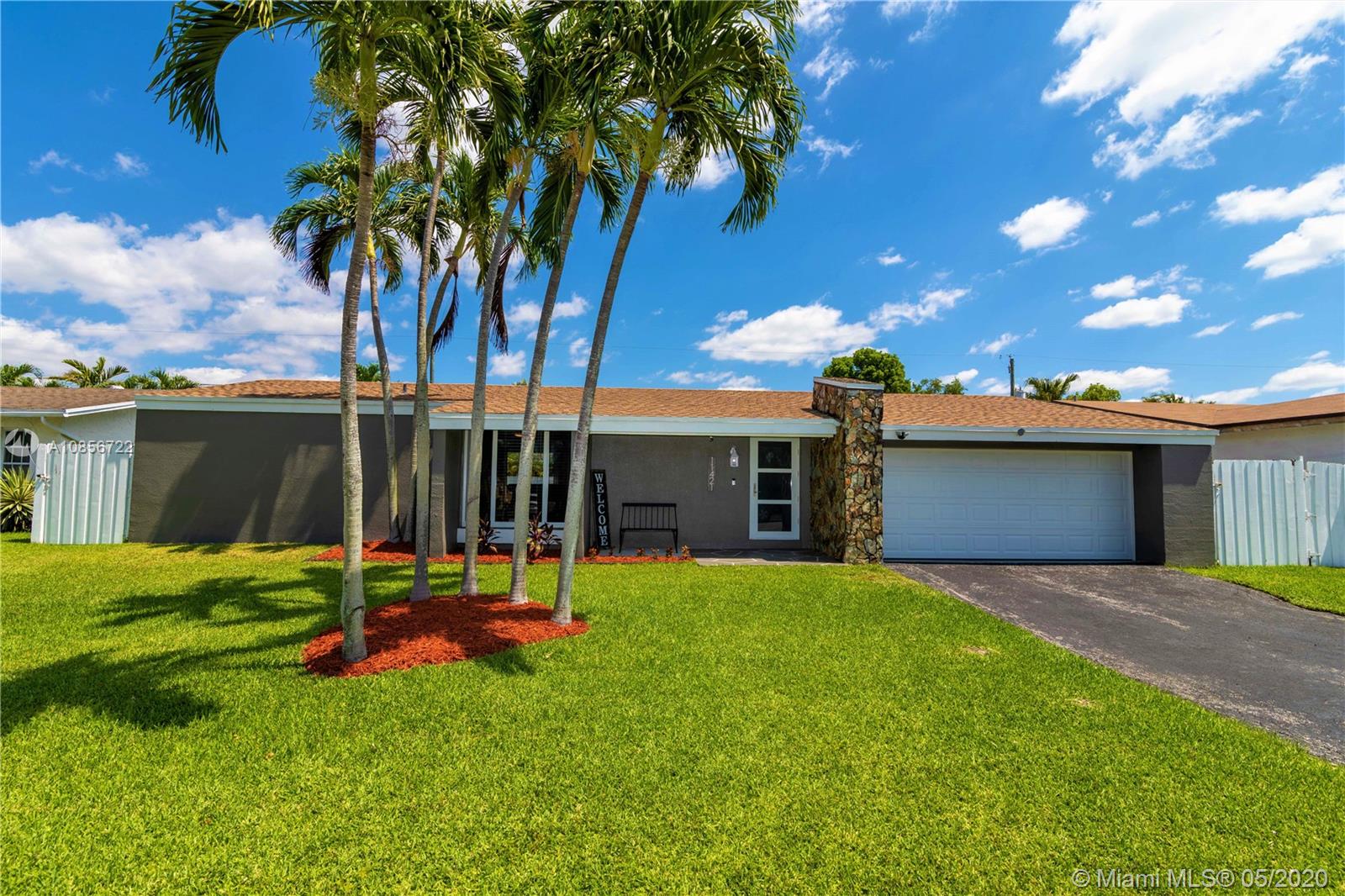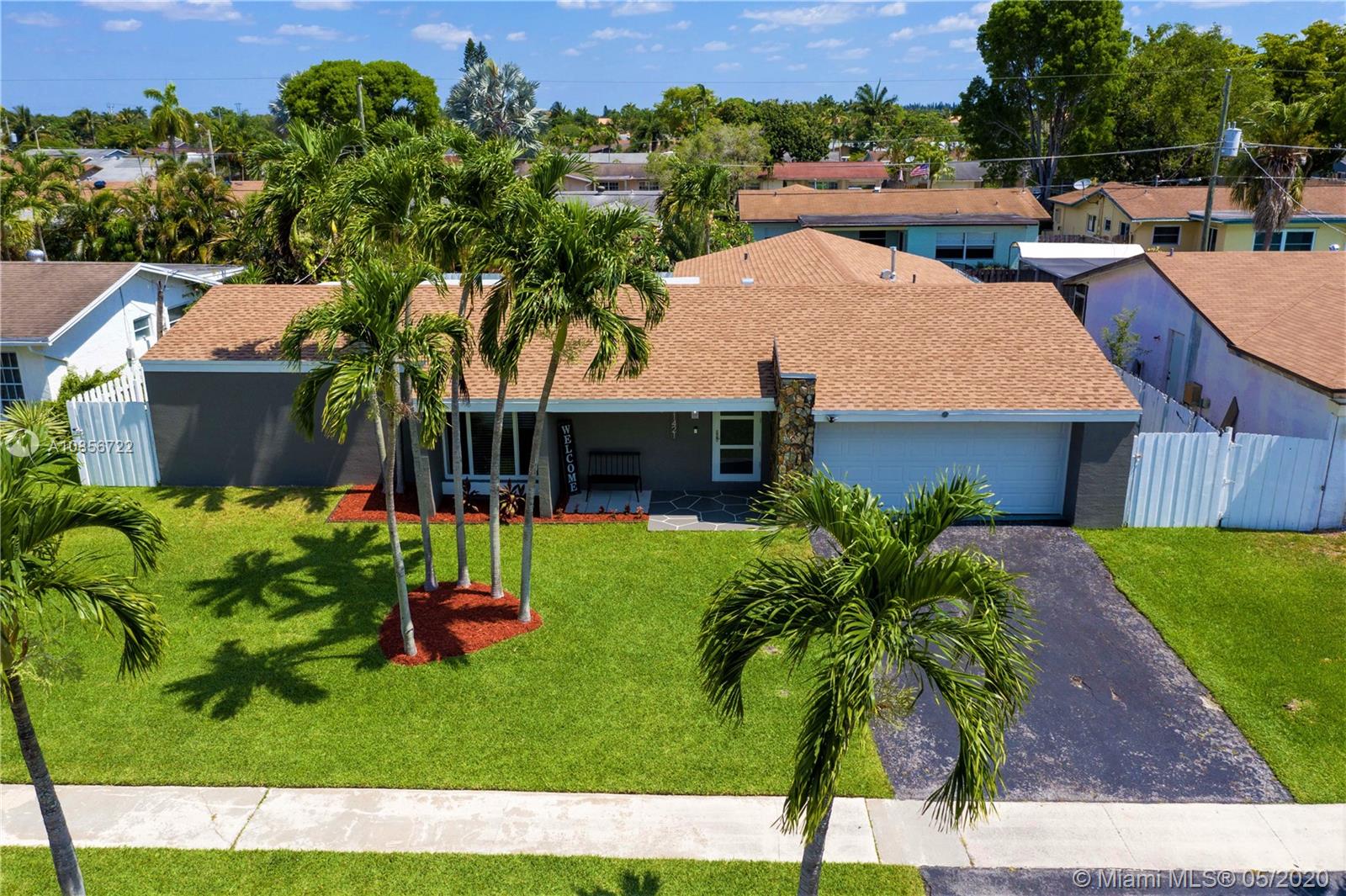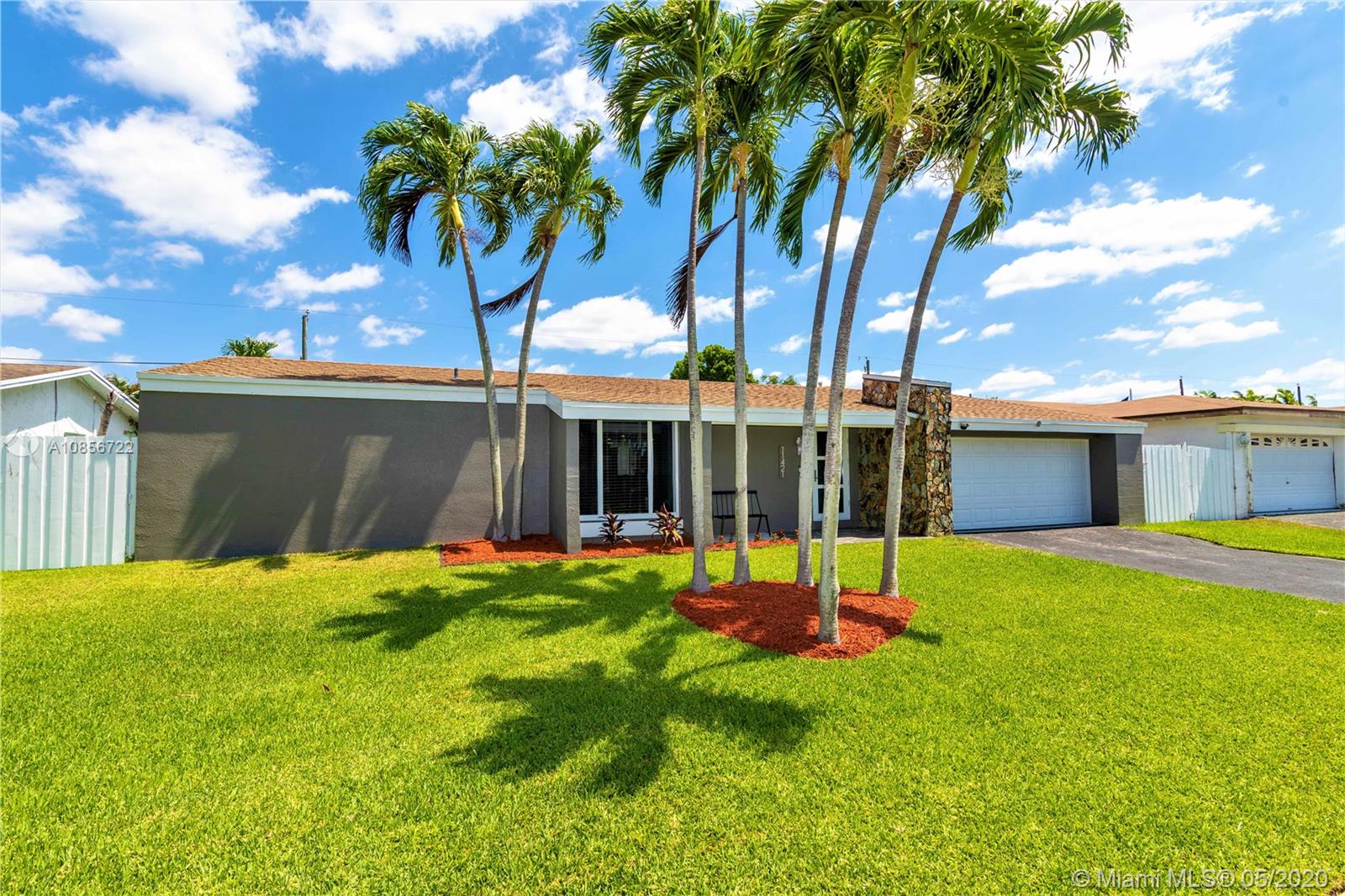For more information regarding the value of a property, please contact us for a free consultation.
11421 NW 30th Pl Sunrise, FL 33323
Want to know what your home might be worth? Contact us for a FREE valuation!

Our team is ready to help you sell your home for the highest possible price ASAP
Key Details
Sold Price $400,000
Property Type Single Family Home
Sub Type Single Family Residence
Listing Status Sold
Purchase Type For Sale
Square Footage 1,782 sqft
Price per Sqft $224
Subdivision Sunrise Golf Village Sec
MLS Listing ID A10856722
Sold Date 06/19/20
Style Detached,One Story
Bedrooms 4
Full Baths 2
Construction Status Effective Year Built
HOA Y/N No
Year Built 1979
Annual Tax Amount $2,465
Tax Year 2019
Contingent Backup Contract/Call LA
Lot Size 7,500 Sqft
Property Description
*SEARCH ADDRESS ON YOUTUBE* The best DEAL in Sunrise Golf Villages. APPRAISED OVER ASKING PRICE! NEW ROOF, IMPACT WINDOWS, DOORS, PAINT, SPRINKLERS.4bedroom split floorplan,2 fully upgraded bathrooms,2 car garage with NEW hurricane door. Large walk-in closet and private bathroom in the master.Enjoy the large pool overlooking beautiful spacious covered patio area with hurricane impact french doors for outdoor entertaining;one bathroom leads to pool area. Features a beautifully upgraded kitchen open to an extra dining/family room overlooking pool area, all stainless-steel gas appliances included. Surveillance system included.Conveniently located near major expressways, Sawgrass Mills Mall and Great Schools, No HOA, no approval required, all aged community! Bring your family and pets!
Location
State FL
County Broward County
Community Sunrise Golf Village Sec
Area 3850
Direction GPS
Interior
Interior Features Bedroom on Main Level, Breakfast Area, Dining Area, Separate/Formal Dining Room, Eat-in Kitchen, French Door(s)/Atrium Door(s), First Floor Entry, Main Level Master, Split Bedrooms, Walk-In Closet(s)
Heating Central
Cooling Central Air
Flooring Other, Wood
Window Features Blinds,Impact Glass,Tinted Windows
Appliance Some Gas Appliances, Dryer, Dishwasher, Disposal, Gas Range, Gas Water Heater, Microwave, Refrigerator, Self Cleaning Oven, Washer
Laundry In Garage
Exterior
Exterior Feature Fence, Security/High Impact Doors, Lighting, Porch, Patio
Parking Features Attached
Garage Spaces 2.0
Pool Concrete, Cleaning System, In Ground, Pool
Community Features Sidewalks
Utilities Available Cable Available
View Garden, Pool
Roof Type Shingle
Street Surface Paved
Porch Open, Patio, Porch
Garage Yes
Building
Lot Description < 1/4 Acre
Faces South
Story 1
Sewer Public Sewer
Water Other
Architectural Style Detached, One Story
Structure Type Block,Stucco
Construction Status Effective Year Built
Schools
Elementary Schools Nob Hill
Middle Schools Bair
High Schools Piper
Others
Pets Allowed No Pet Restrictions, Yes
Senior Community No
Tax ID 494024070250
Security Features Security System Leased,Smoke Detector(s)
Acceptable Financing Cash, Conventional, FHA, VA Loan
Listing Terms Cash, Conventional, FHA, VA Loan
Financing Conventional
Pets Allowed No Pet Restrictions, Yes
Read Less
Bought with Buy It Smart, LLC.




