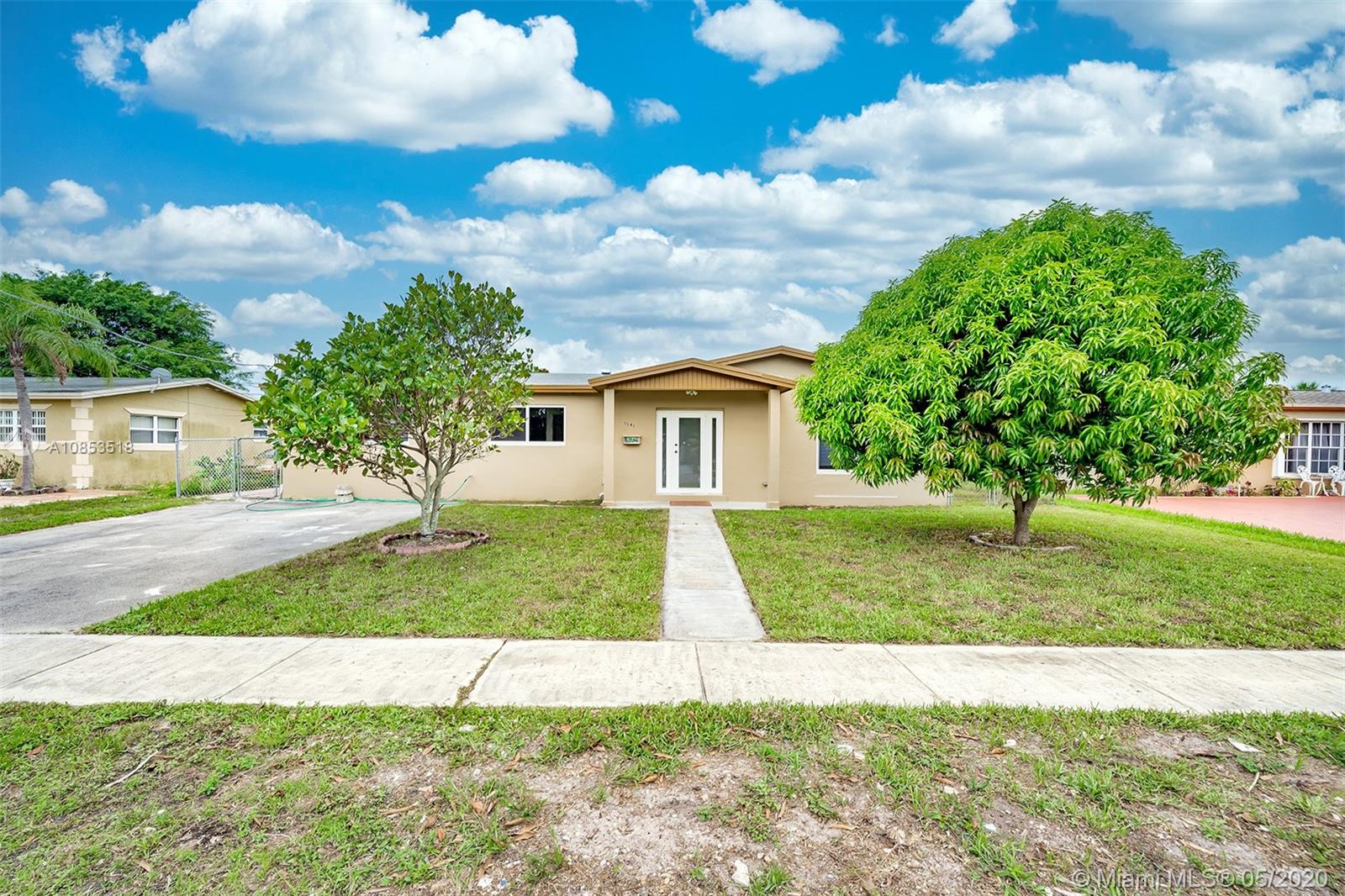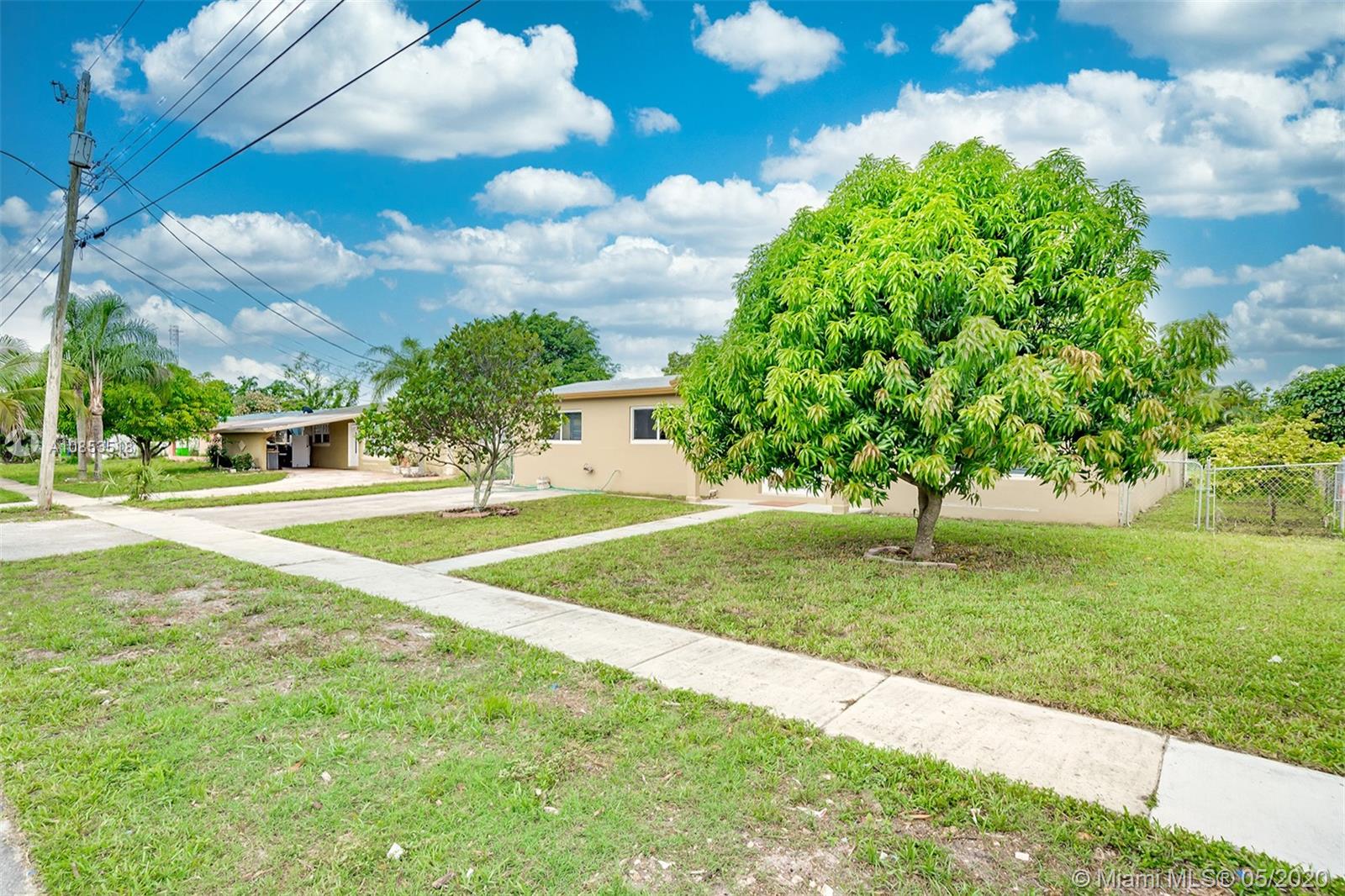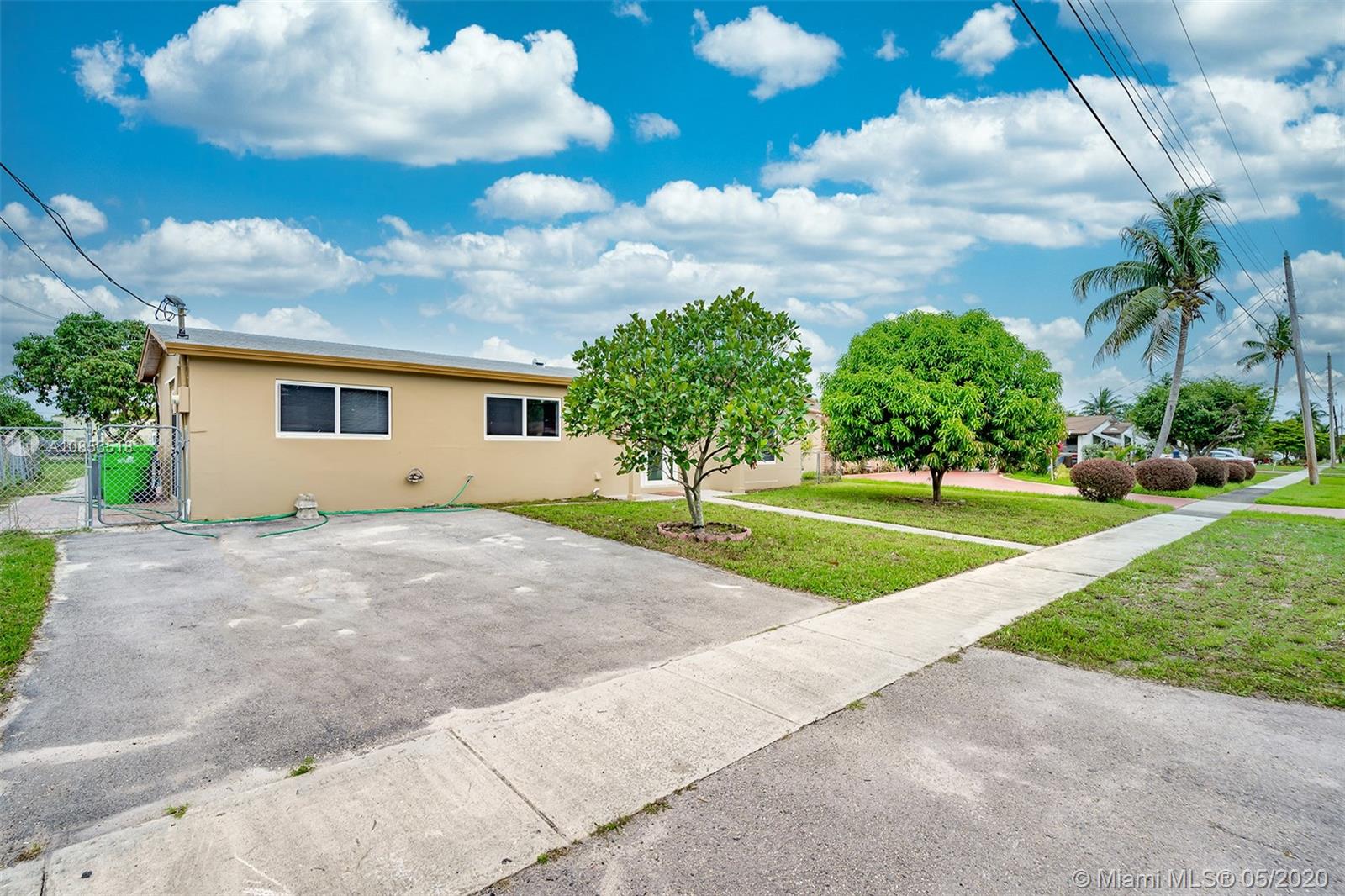For more information regarding the value of a property, please contact us for a free consultation.
1541 NW 63rd Ave Sunrise, FL 33313
Want to know what your home might be worth? Contact us for a FREE valuation!

Our team is ready to help you sell your home for the highest possible price ASAP
Key Details
Sold Price $310,000
Property Type Single Family Home
Sub Type Single Family Residence
Listing Status Sold
Purchase Type For Sale
Square Footage 1,850 sqft
Price per Sqft $167
Subdivision Sunrise Golf Village Sec
MLS Listing ID A10853518
Sold Date 07/20/20
Style Detached,One Story
Bedrooms 4
Full Baths 2
Construction Status Resale
HOA Y/N No
Year Built 1961
Annual Tax Amount $1,574
Tax Year 2019
Contingent Pending Inspections
Lot Size 7,004 Sqft
Property Description
Gorgeous 4 bed 2 bath pool home with 1800+ sq ft under air in Sunrise Golf Village! Impact windows & doors. Shingle roof replaced in 2013. Remodeled kitchen featuring espresso color wood cabinetry & quartz counter tops. New appliances. Neutral tile flooring. Two very large/open living spaces. Pool/patio area just refinished. Paver patio deck. Brand new pool equipment. Updated GE indoor/outdoor electrical panels. Complete backyard privacy overlooking the water. No HOA! This home has it all!
Location
State FL
County Broward County
Community Sunrise Golf Village Sec
Area 3750
Direction Sunrise Blvd to Sunset Strip. Left on 15th St and right on NW 63rd.
Interior
Interior Features Bedroom on Main Level, First Floor Entry, Living/Dining Room, Main Level Master, Stacked Bedrooms
Heating Central
Cooling Central Air
Flooring Tile
Furnishings Unfurnished
Window Features Impact Glass
Appliance Dishwasher, Electric Range, Electric Water Heater, Disposal, Refrigerator, Washer
Exterior
Exterior Feature Security/High Impact Doors, Patio
Pool In Ground, Pool
Utilities Available Cable Available
Waterfront Description Canal Front
View Y/N Yes
View Canal
Roof Type Shingle
Porch Patio
Garage No
Building
Lot Description < 1/4 Acre
Faces East
Story 1
Sewer Public Sewer
Water Public
Architectural Style Detached, One Story
Structure Type Block
Construction Status Resale
Schools
Elementary Schools Royal Palm
Middle Schools Plantation Middle
High Schools Plantation High
Others
Pets Allowed Size Limit, Yes
Senior Community No
Tax ID 494135031210
Acceptable Financing Cash, Conventional, FHA, VA Loan
Listing Terms Cash, Conventional, FHA, VA Loan
Financing Conventional
Pets Allowed Size Limit, Yes
Read Less
Bought with RE/MAX Realty Associates




