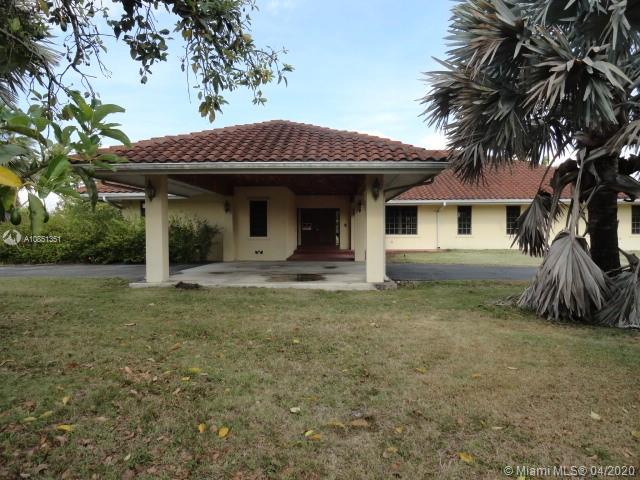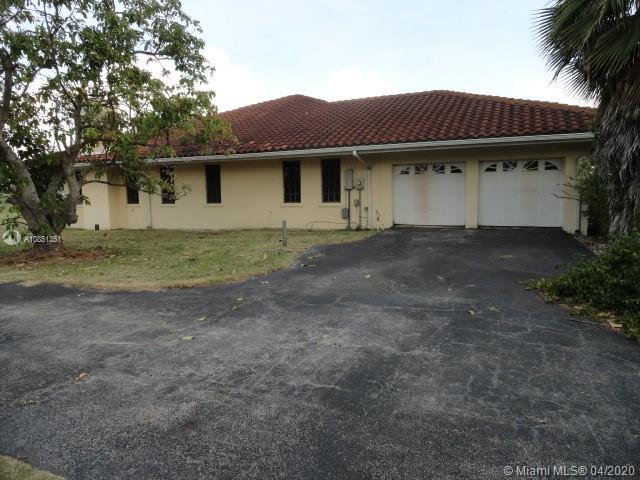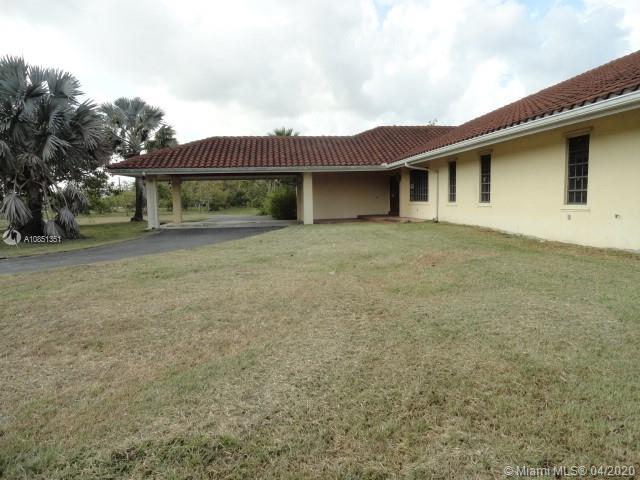For more information regarding the value of a property, please contact us for a free consultation.
28100 SW 157th Ave Homestead, FL 33033
Want to know what your home might be worth? Contact us for a FREE valuation!

Our team is ready to help you sell your home for the highest possible price ASAP
Key Details
Sold Price $494,000
Property Type Single Family Home
Sub Type Single Family Residence
Listing Status Sold
Purchase Type For Sale
Square Footage 4,016 sqft
Price per Sqft $123
Subdivision Redland
MLS Listing ID A10851351
Sold Date 08/07/20
Style Detached,Ranch,One Story
Bedrooms 5
Full Baths 3
Construction Status Resale
HOA Y/N No
Year Built 1990
Annual Tax Amount $6,019
Tax Year 2019
Contingent No Contingencies
Lot Size 1.117 Acres
Property Description
A whole lot of home - 5/3/2 Car Garage & Porte Cochere on over 1 acre. Features vaulted ceilings, liv, din & family room w/fireplace, kitchen w/cooking island & huge screened patio. All bdrms are X-large w/walk-in closets, central vac system & laundry room. All offers must be submitted by the Buyer's agent via the Agent Portal. If your offer is accepted, you agree to be responsible for an offer submission technology fee of $150.00. The fee will be included on the closing disclosure & paid at the closing of the transaction.To submit your buyer's offer, simply click the link below. If you already have an Agent account, you will be prompted to log in. If not, you will be prompted to create an account.To begin, click or paste this link into your web browser:see broker remarks for website
Location
State FL
County Miami-dade County
Community Redland
Area 79
Interior
Interior Features Bedroom on Main Level, Dining Area, Separate/Formal Dining Room, Entrance Foyer, Eat-in Kitchen, French Door(s)/Atrium Door(s), First Floor Entry, Fireplace, Kitchen Island, Main Level Master, Split Bedrooms, Vaulted Ceiling(s), Walk-In Closet(s)
Heating Central
Cooling Central Air
Flooring Carpet, Ceramic Tile, Tile
Furnishings Unfurnished
Fireplace Yes
Appliance None
Laundry Laundry Tub
Exterior
Exterior Feature Enclosed Porch, Lighting, Patio
Parking Features Attached
Garage Spaces 2.0
Carport Spaces 2
Pool None
Utilities Available Cable Available
View Garden
Roof Type Spanish Tile
Street Surface Paved
Porch Patio, Porch, Screened
Garage Yes
Building
Lot Description 1-2 Acres, Interior Lot
Faces East
Story 1
Sewer Septic Tank
Water Well
Architectural Style Detached, Ranch, One Story
Structure Type Block
Construction Status Resale
Others
Pets Allowed No Pet Restrictions, Yes
Senior Community No
Tax ID 30-79-05-000-0020
Acceptable Financing Cash, Conventional
Listing Terms Cash, Conventional
Financing Other,See Remarks
Special Listing Condition Real Estate Owned, Listed As-Is
Pets Allowed No Pet Restrictions, Yes
Read Less
Bought with The Keyes Company




