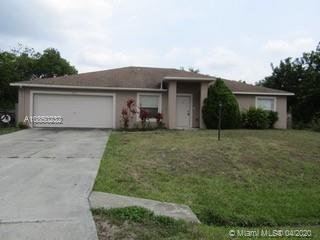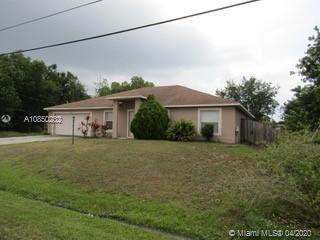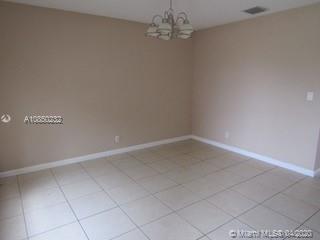For more information regarding the value of a property, please contact us for a free consultation.
3771 SW Findlay St Port St. Lucie, FL 34953
Want to know what your home might be worth? Contact us for a FREE valuation!

Our team is ready to help you sell your home for the highest possible price ASAP
Key Details
Sold Price $244,400
Property Type Single Family Home
Sub Type Single Family Residence
Listing Status Sold
Purchase Type For Sale
Square Footage 2,340 sqft
Price per Sqft $104
Subdivision Port St Lucie Section 21
MLS Listing ID A10850232
Sold Date 07/31/20
Style Detached,Ranch,One Story
Bedrooms 4
Full Baths 2
Construction Status Resale
HOA Y/N No
Year Built 2005
Annual Tax Amount $6,227
Tax Year 2019
Contingent Pending Inspections
Lot Size 10,000 Sqft
Property Description
Looking for a great deal? Here it is !!! Large 4 bedroom 2 bath home with a 3-way split floorplan located on a private lot at a great price. As you enter, the formal dining and separate living room give this spacious home a formal feel and great function. Move into the HUGE family room which is wide open to the kitchen and eating area for great entertaining. The kitchen has stainless steel appliances, breakfast bar, eat-in nook and a pantry. The oversized master suite has a great walk in closet, double sinks, linen closet and tub/shower combo. Bedrooms 2 and 3 are on the SW side of the house and bedroom 4 is separated on the SE side of the home. The back yard is massive with a green belt behind the property for even more privacy. Inside laundry. This is a lot of home for the money.
Location
State FL
County St Lucie County
Community Port St Lucie Section 21
Area 7750
Direction From Port St Lucie Blvd & SW Gatlin Blvd, go south to SW McCoy Ave. East on McCoy to Findlay. The street curves south and follow to 3771 on east side of street.
Interior
Interior Features Bedroom on Main Level, Breakfast Area, Dining Area, Separate/Formal Dining Room, Eat-in Kitchen, Kitchen/Dining Combo, Living/Dining Room, Pantry, Split Bedrooms, Walk-In Closet(s)
Heating Central, Electric
Cooling Central Air, Ceiling Fan(s), Electric
Flooring Carpet, Ceramic Tile
Appliance Dishwasher, Electric Range, Electric Water Heater, Disposal, Microwave, Refrigerator
Exterior
Exterior Feature Patio
Parking Features Attached
Garage Spaces 2.0
Pool None
View Y/N No
View None
Roof Type Shingle
Porch Patio
Garage Yes
Building
Lot Description < 1/4 Acre
Faces West
Story 1
Sewer Public Sewer
Water Public
Architectural Style Detached, Ranch, One Story
Structure Type Block,Stucco
Construction Status Resale
Others
Senior Community No
Tax ID 3420-600-0296-000-2
Acceptable Financing Cash, Conventional, FHA, VA Loan
Listing Terms Cash, Conventional, FHA, VA Loan
Financing Conventional
Special Listing Condition Real Estate Owned
Read Less
Bought with Scuttina Signature Real Estate Group, LLC




