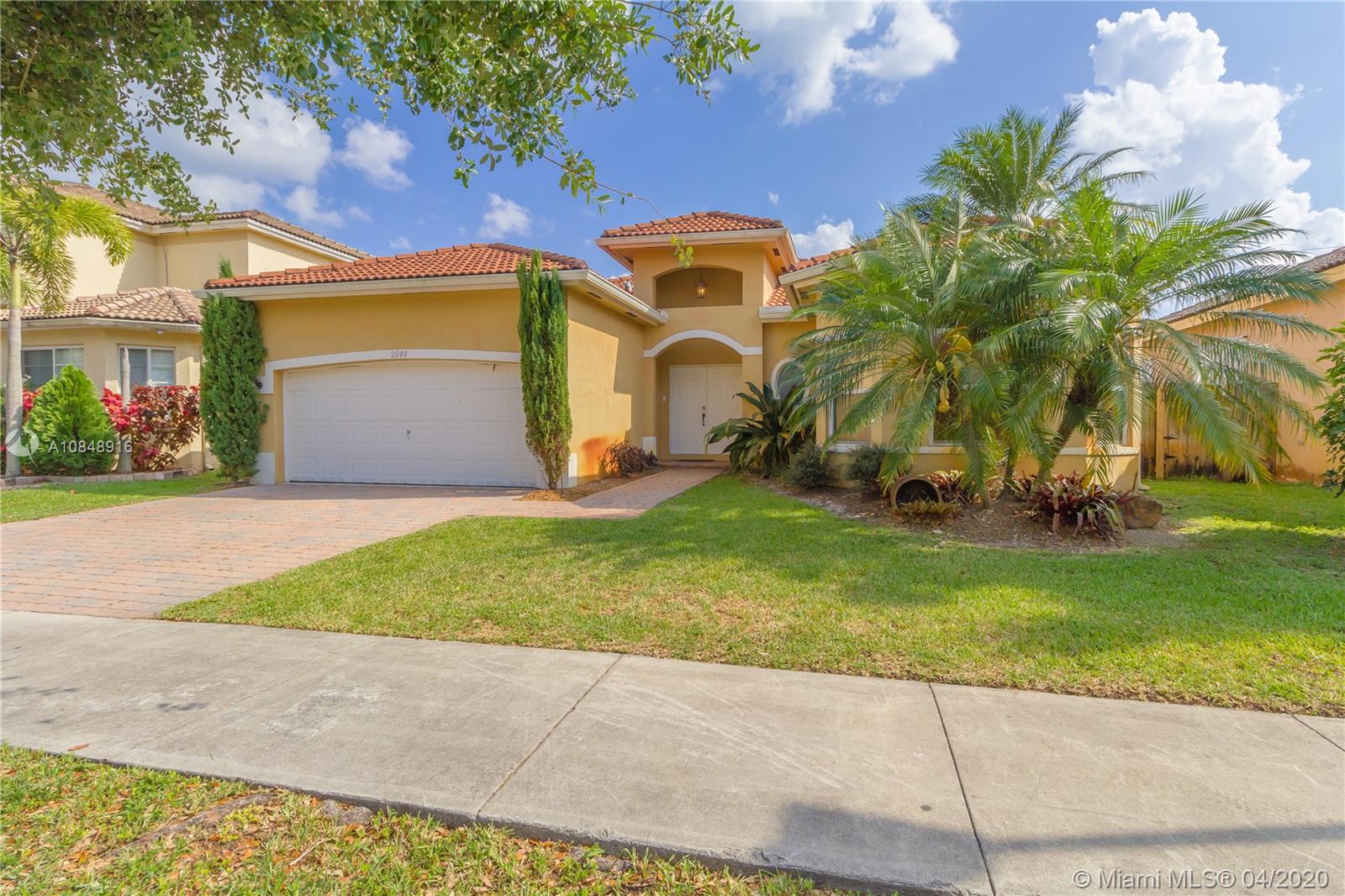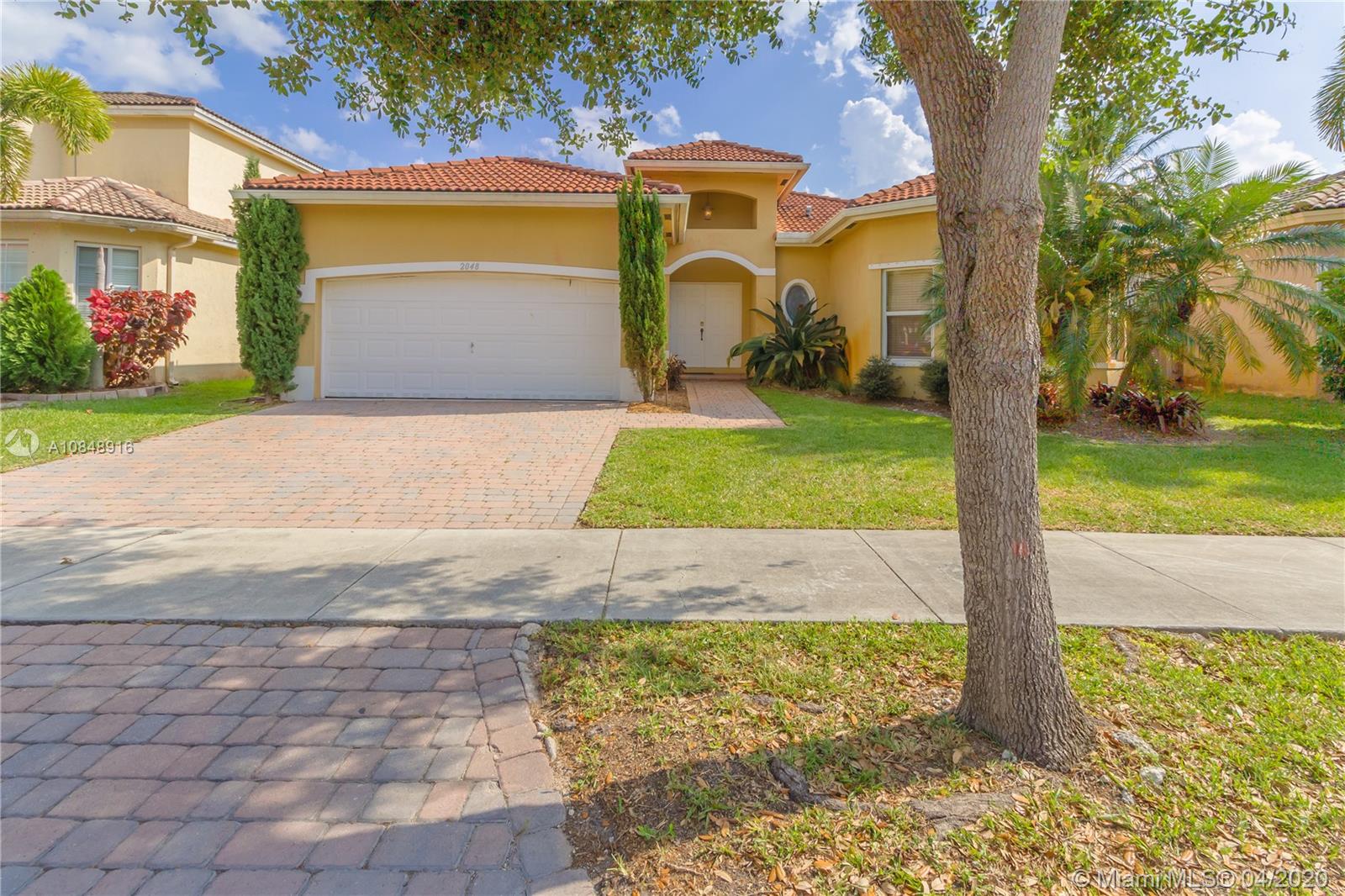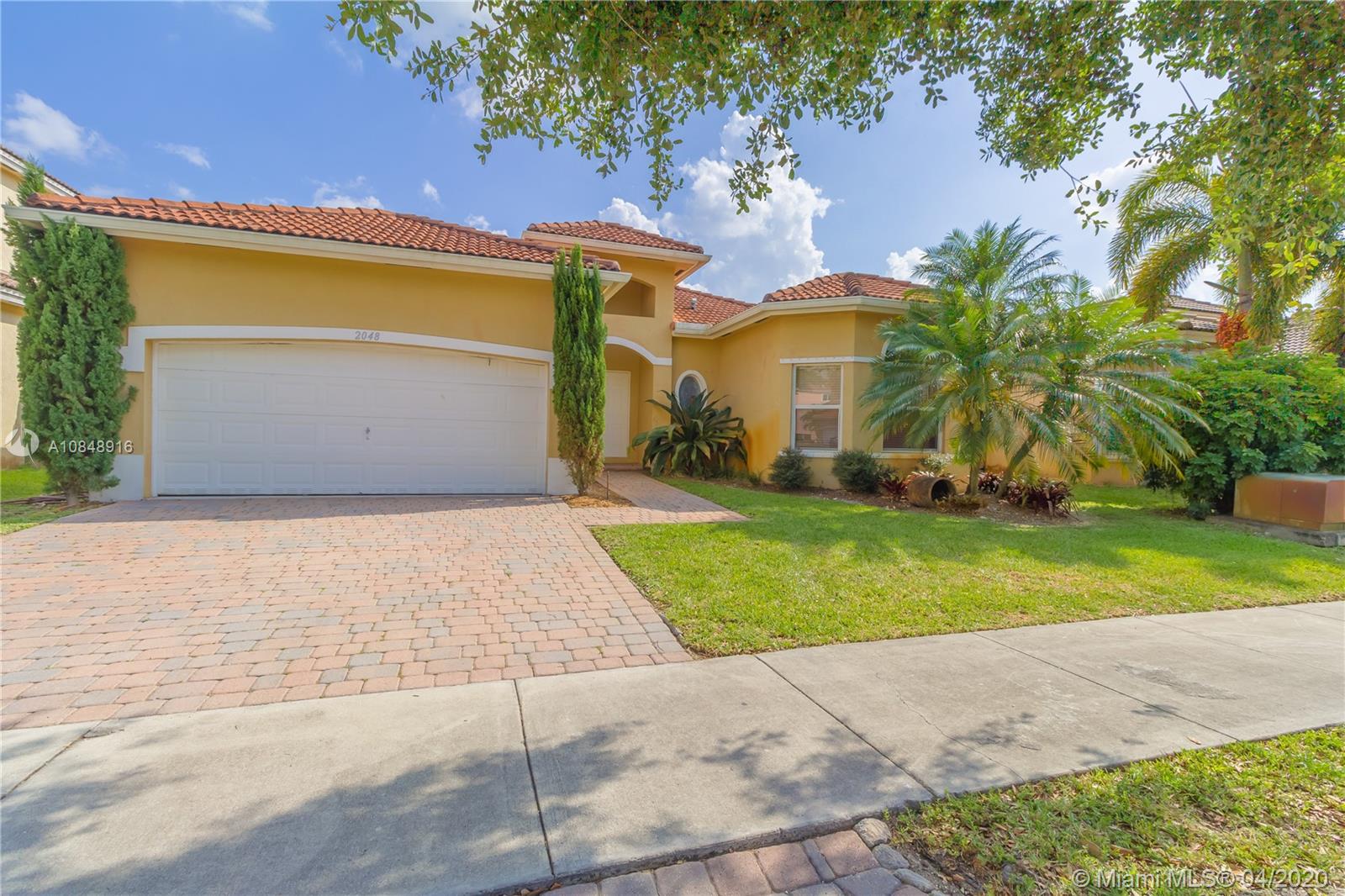For more information regarding the value of a property, please contact us for a free consultation.
2048 SE 19th St Homestead, FL 33035
Want to know what your home might be worth? Contact us for a FREE valuation!

Our team is ready to help you sell your home for the highest possible price ASAP
Key Details
Sold Price $300,000
Property Type Single Family Home
Sub Type Single Family Residence
Listing Status Sold
Purchase Type For Sale
Square Footage 2,141 sqft
Price per Sqft $140
Subdivision Shores At Keys Gate
MLS Listing ID A10848916
Sold Date 06/03/20
Style Detached,One Story
Bedrooms 4
Full Baths 2
Construction Status New Construction
HOA Fees $233/mo
HOA Y/N Yes
Year Built 2004
Annual Tax Amount $5,615
Tax Year 2019
Contingent Backup Contract/Call LA
Lot Size 8,265 Sqft
Property Description
Impressive home in The Shores at Keys Gate with highly sought after one story floor plan featuring 4 bedrooms & 2.5 baths! Short walk to community parks & playground. Huge great room flows into kitchen with an eat-in kitchen area, & many upgrades: SS appliances, upgraded granite countertop & back splash. Split floor plan includes large master bedroom and bathroom. Owner's bath includes over sized shower & Roman soaking tub. Many additional upgrades including coffered ceiling in master bedroom, specialty tile throughout the main areas of the home, crown molding, ceiling fans & light fixtures, Large front room is perfect for a home office, and grilling patio. One of the largest backyards on the market in a gated community! Near Fl. Turnpike, Keys, Nat’l Parks, Shopping and more.
Location
State FL
County Miami-dade County
Community Shores At Keys Gate
Area 79
Interior
Interior Features French Door(s)/Atrium Door(s), First Floor Entry, Garden Tub/Roman Tub, Main Level Master
Heating Other
Cooling Central Air, Ceiling Fan(s), Electric
Flooring Ceramic Tile
Appliance Dryer, Dishwasher, Electric Water Heater, Disposal, Refrigerator, Washer
Exterior
Exterior Feature Storm/Security Shutters
Parking Features Attached
Garage Spaces 2.0
Pool None
Community Features Home Owners Association, Maintained Community
Utilities Available Cable Available
View Garden
Roof Type Barrel
Garage Yes
Building
Lot Description < 1/4 Acre
Faces North
Story 1
Sewer Public Sewer
Water Public
Architectural Style Detached, One Story
Structure Type Block,Stucco
Construction Status New Construction
Others
Pets Allowed Conditional, Yes
Senior Community No
Tax ID 10-79-20-013-1660
Security Features Security Guard
Acceptable Financing Cash, Conventional, FHA
Listing Terms Cash, Conventional, FHA
Financing Conventional
Special Listing Condition Corporate Listing, Listed As-Is
Pets Allowed Conditional, Yes
Read Less
Bought with Onepath Realty LLC




