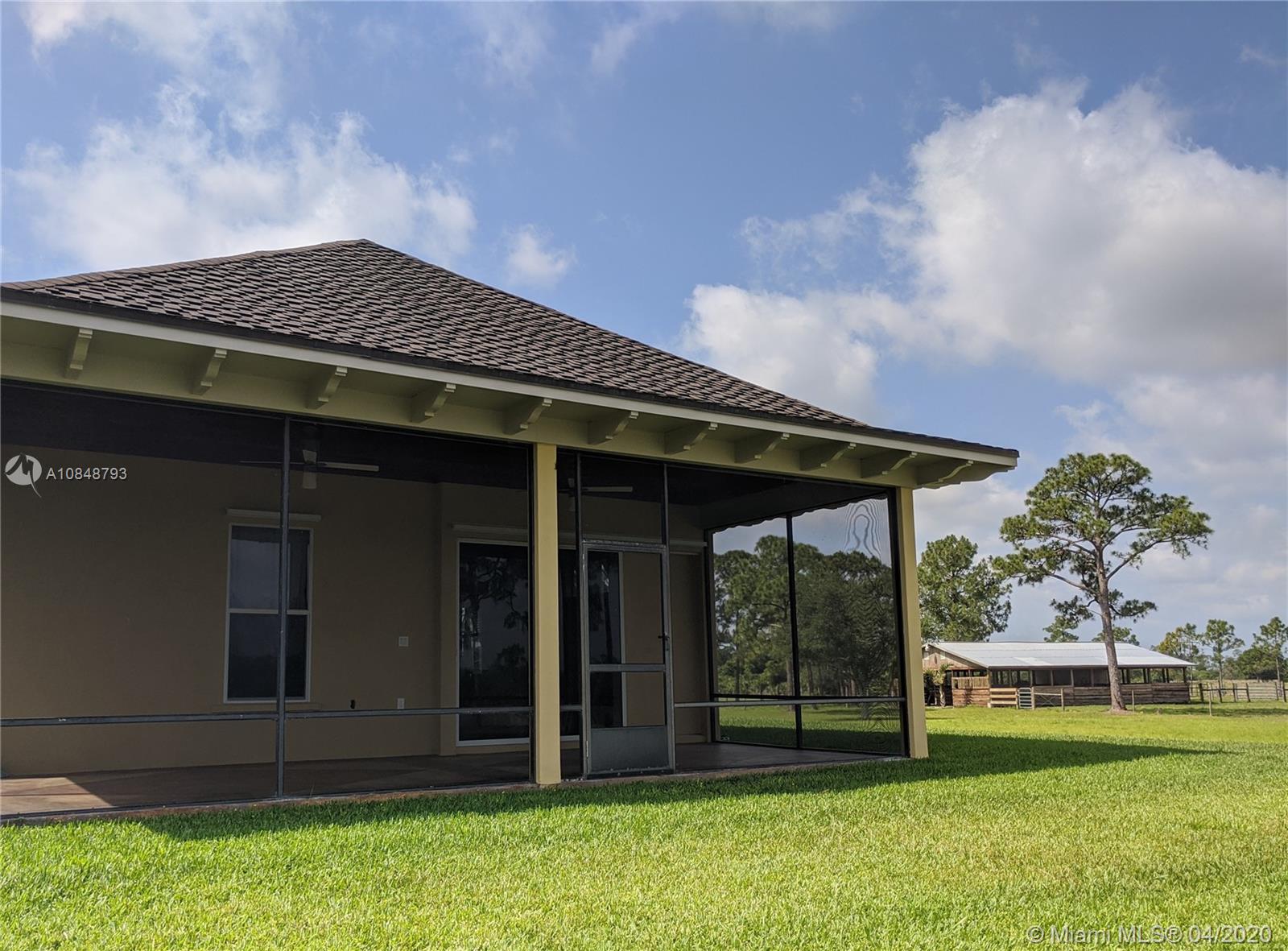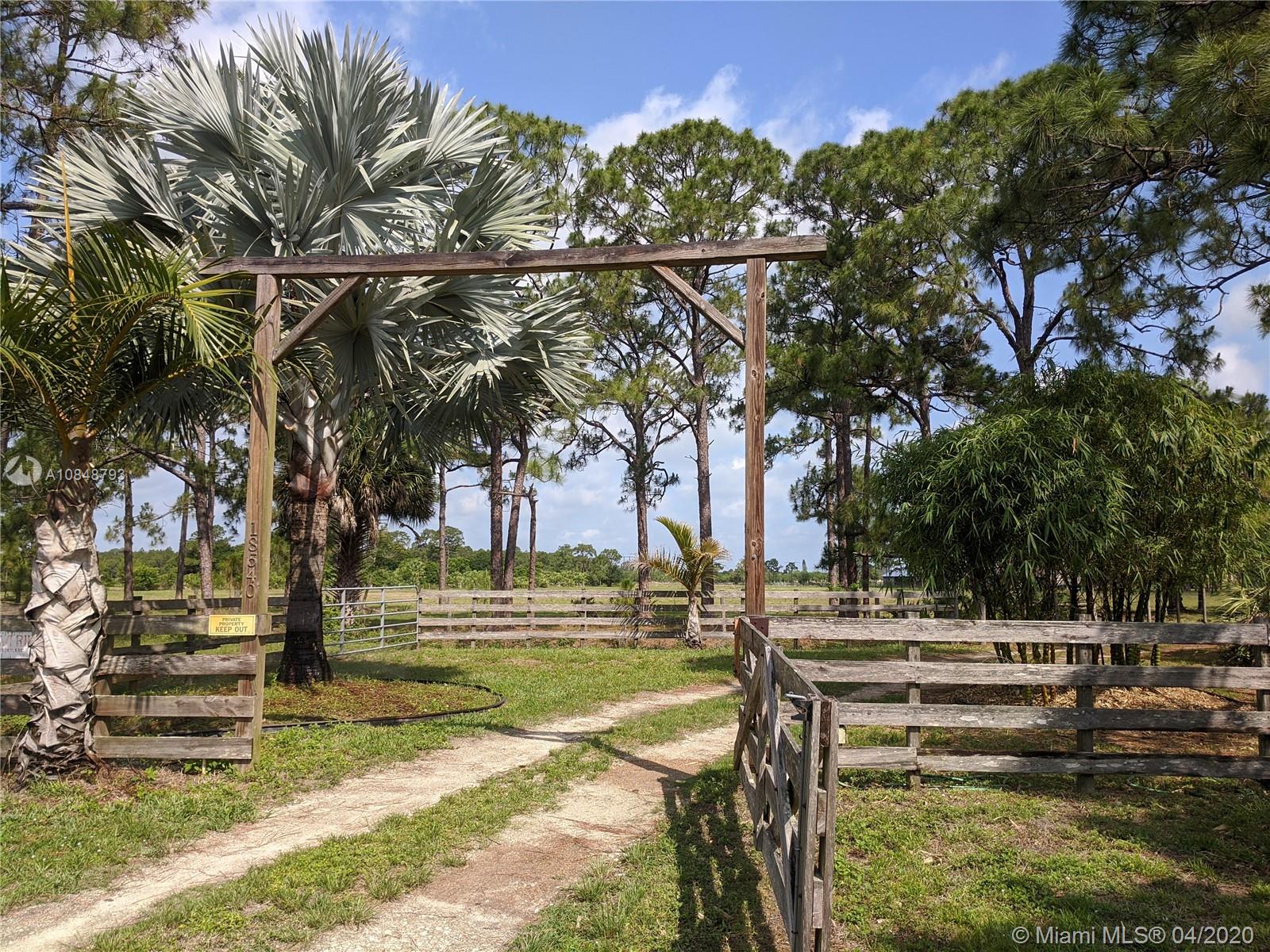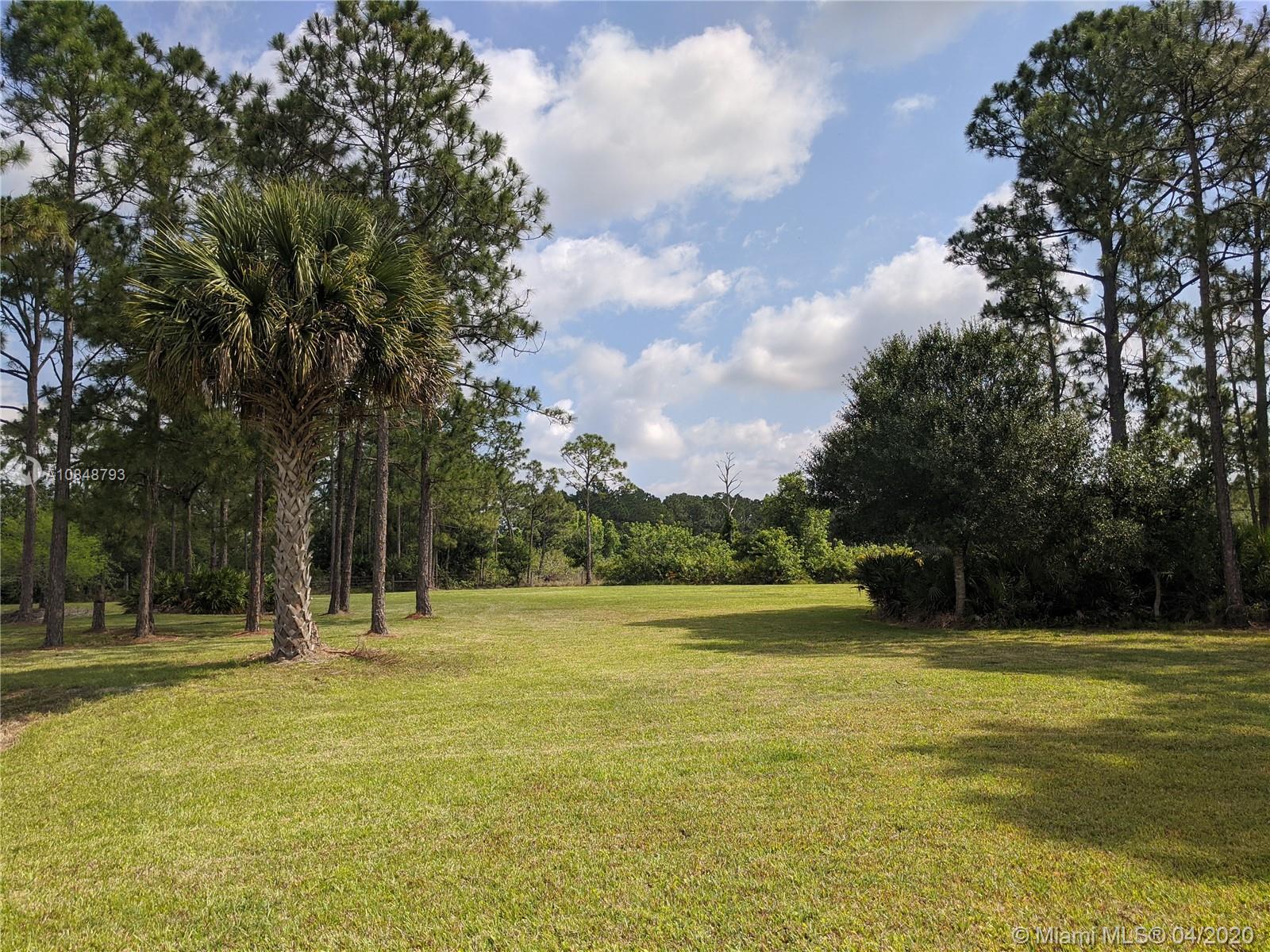For more information regarding the value of a property, please contact us for a free consultation.
18540 Glades Cut Off Rd Port St. Lucie, FL 34987
Want to know what your home might be worth? Contact us for a FREE valuation!

Our team is ready to help you sell your home for the highest possible price ASAP
Key Details
Sold Price $475,000
Property Type Single Family Home
Sub Type Single Family Residence
Listing Status Sold
Purchase Type For Sale
Square Footage 1,488 sqft
Price per Sqft $319
Subdivision Metes And Bounds
MLS Listing ID A10848793
Sold Date 12/30/20
Style Detached,One Story
Bedrooms 2
Full Baths 1
Construction Status Resale
HOA Y/N No
Year Built 2004
Annual Tax Amount $2,954
Tax Year 2019
Contingent Pending Inspections
Lot Size 18.530 Acres
Property Description
This property is situated on 20 acres with private roads to Glades Cut Off & Carlton Rd. There are 3 Buildings on the property. Main house, Guest house & Barn. Main house is 1488 sf, 2 BR, 1 B, 3 car garage. Comfortable living area with beautiful view. 2 panel pocket slider opens fully on to large screened/covered Lanai. Kitchen - new LG appliances, including gas range w/center burner. Pantry. Large bath w/oversized shower. Spacious MB, provision in closet for floor safe. 300 sf storage/bonus room in attic. Guest house - 420 sf 1 BR, 1 B, Kitchenette. Plenty of built-in storage, nice sized BR. Barn built of treated rough sawn timbers. 9 stalls, tack room & hayloft.
Property well cared for with extensive landscape irrigation. 2 beautiful ponds, larger pond is used for irrigation.
Location
State FL
County St Lucie County
Community Metes And Bounds
Area 7400
Direction Access to both Glades Cut Off Rd and Carlton Rd.
Interior
Interior Features Built-in Features, Bedroom on Main Level, First Floor Entry, Living/Dining Room, Other, Pantry
Heating Central, Other
Cooling Central Air, Ceiling Fan(s)
Flooring Other, Wood
Appliance Dryer, Dishwasher, Disposal, Gas Range, Ice Maker, Microwave, Other, Refrigerator, Washer
Exterior
Exterior Feature Enclosed Porch, Patio
Garage Spaces 3.0
Pool None
Community Features Other
Waterfront Description Lake Front,Waterfront
View Y/N Yes
View Lake, Other
Roof Type Other
Porch Patio, Porch, Screened
Garage Yes
Building
Faces West
Story 1
Sewer Septic Tank
Water Other, Well
Architectural Style Detached, One Story
Additional Building Barn(s), Guest House
Structure Type Frame
Construction Status Resale
Others
Pets Allowed No Pet Restrictions, Yes
Senior Community No
Tax ID 4210-333-0002-000-4
Acceptable Financing Cash, Conventional, Owner May Carry
Listing Terms Cash, Conventional, Owner May Carry
Financing Conventional
Special Listing Condition Listed As-Is
Pets Allowed No Pet Restrictions, Yes
Read Less
Bought with NON MEMBER MLS




