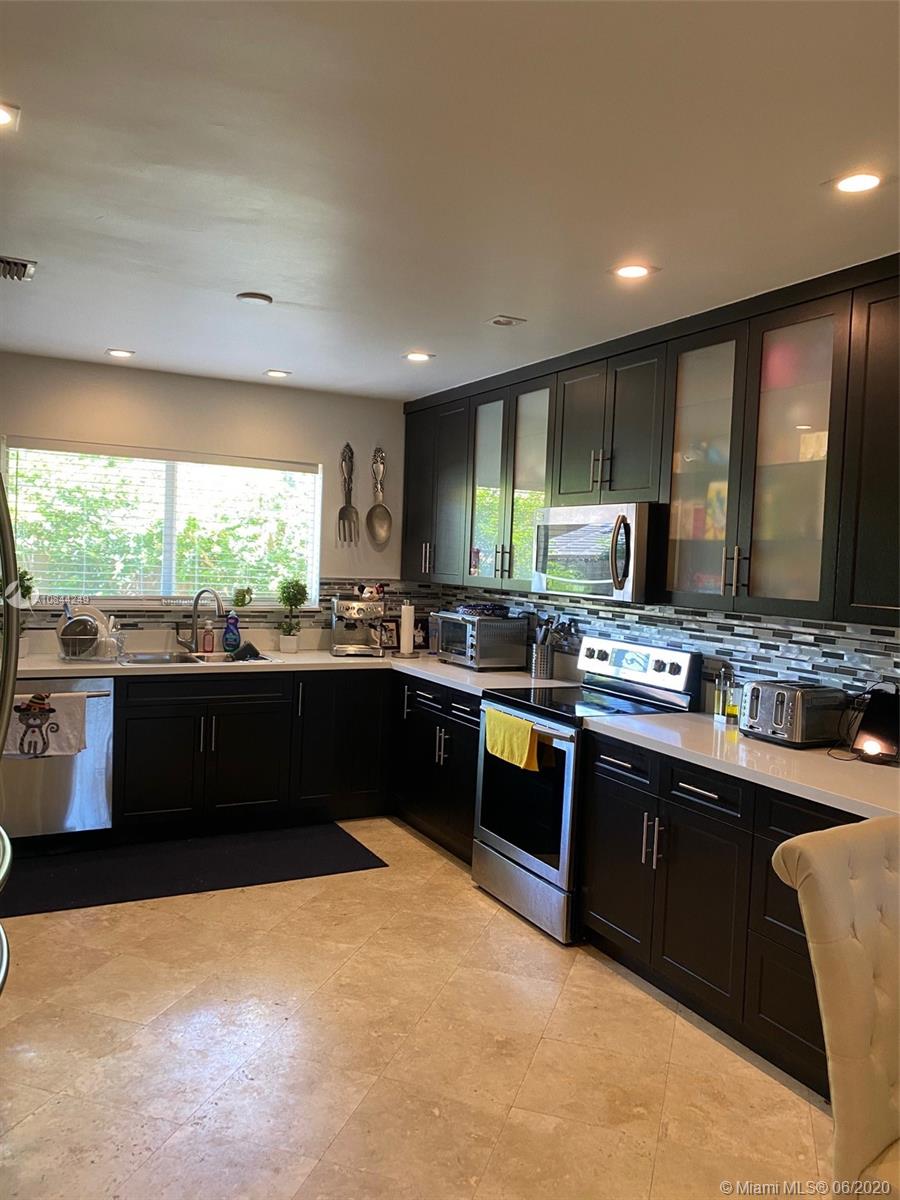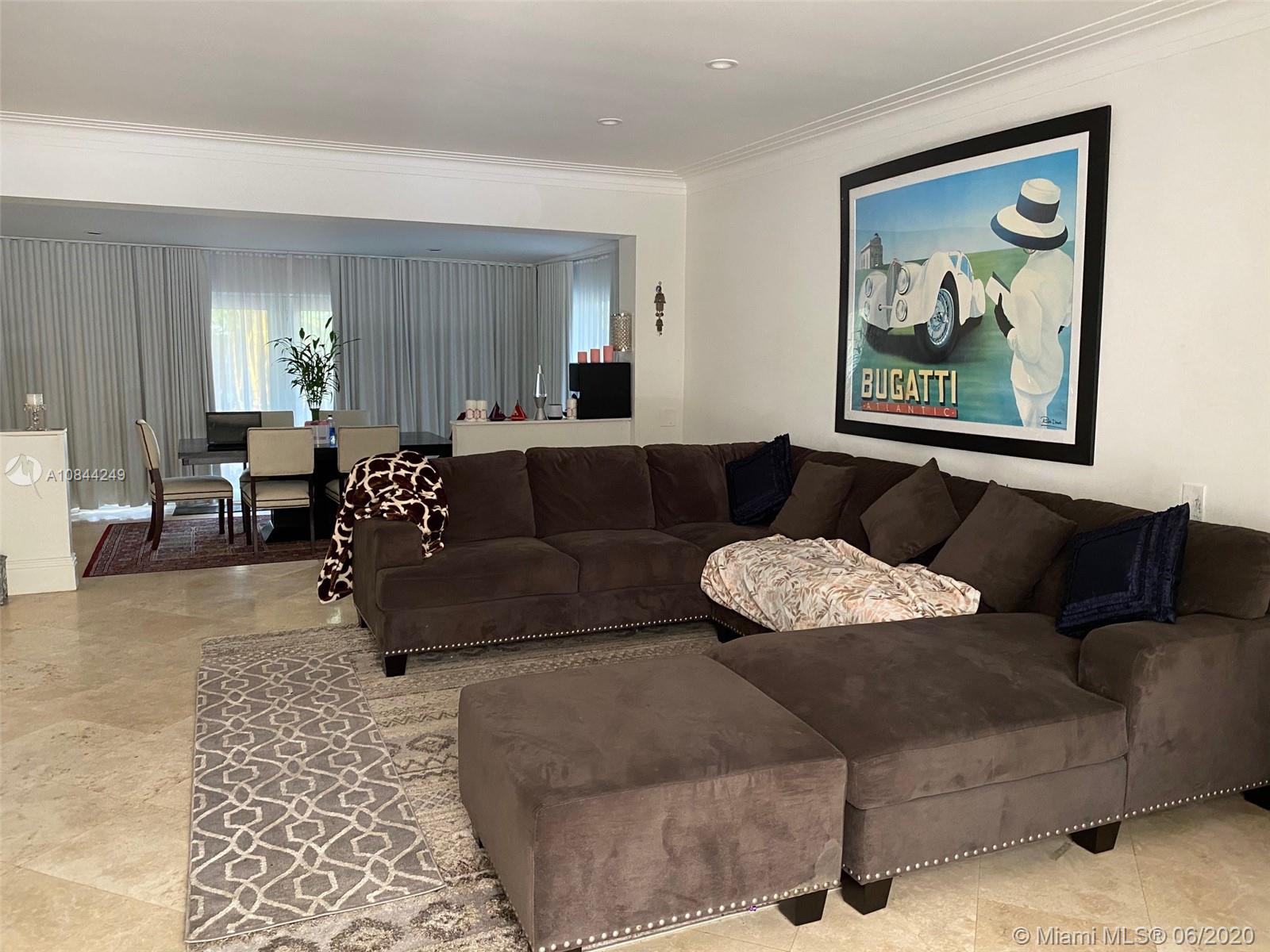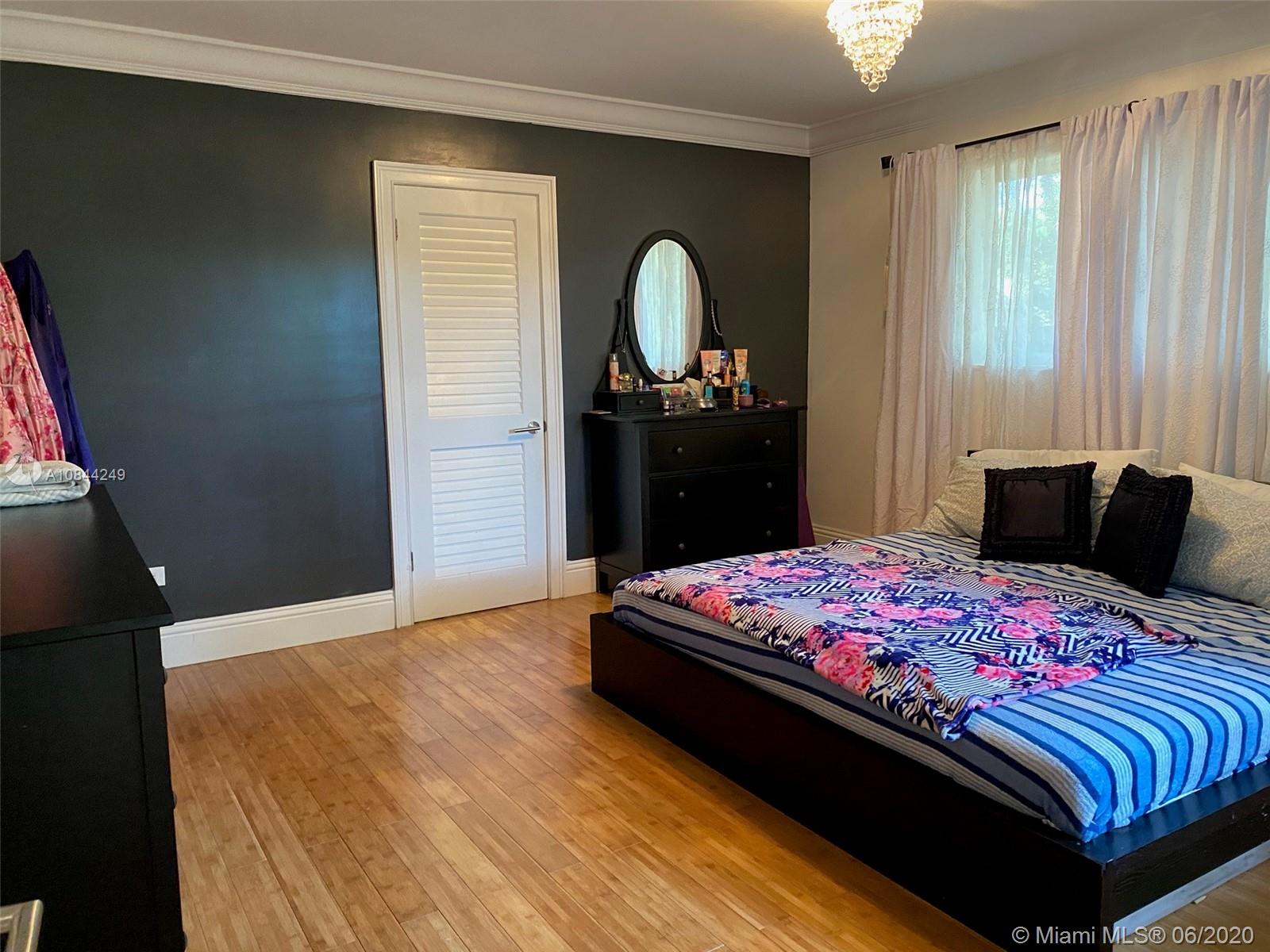For more information regarding the value of a property, please contact us for a free consultation.
11433 NE 6 Ave Biscayne Park, FL 33161
Want to know what your home might be worth? Contact us for a FREE valuation!

Our team is ready to help you sell your home for the highest possible price ASAP
Key Details
Sold Price $585,000
Property Type Single Family Home
Sub Type Single Family Residence
Listing Status Sold
Purchase Type For Sale
Square Footage 1,788 sqft
Price per Sqft $327
Subdivision Biscayne Park
MLS Listing ID A10844249
Sold Date 09/04/20
Style Detached,Ranch
Bedrooms 3
Full Baths 2
Construction Status Resale
HOA Y/N No
Year Built 1955
Annual Tax Amount $1,066
Tax Year 2019
Contingent 3rd Party Approval
Lot Size 0.265 Acres
Property Description
Biscayne Park beauty...completely updated ...NEW concrete tile ROOF! Lots of Glass boasting all new hurricane impact windows and doors...inviting dramatic entryway and leading to private back patio. Floors are marble and offers an OPEN floor plan - all rooms are spacious, offering great 'flow'. LARGE oversized eat-in kitchen w/ high ceilings and spacious dining room area - could be Florida Room looking through full wall of impact glass doors to private fenced back yard. Master bedroom looks out to lots of greenery through large windows, and new bathroom en suite, Split bedroom plan with Bamboo flooring in all bedrooms & Walk in closet too!. Walk-in Large pantry, could be home office, and laundry room! Bonus- TWO car garage + loft storage. New paved driveway- perfect for entertaining.
Location
State FL
County Miami-dade County
Community Biscayne Park
Area 22
Interior
Interior Features Built-in Features, Bedroom on Main Level, Closet Cabinetry, Eat-in Kitchen, First Floor Entry, Split Bedrooms, Walk-In Closet(s)
Heating Central
Cooling Central Air
Flooring Marble, Wood
Furnishings Unfurnished
Window Features Blinds
Appliance Dryer, Dishwasher, Electric Range, Electric Water Heater, Microwave, Refrigerator, Self Cleaning Oven, Washer
Laundry In Garage
Exterior
Exterior Feature Barbecue, Fence, Lighting, Patio, Room For Pool
Parking Features Attached
Garage Spaces 2.0
Pool None
Community Features Street Lights, Sidewalks
Utilities Available Cable Available
View Garden
Roof Type Spanish Tile
Street Surface Paved
Porch Patio
Garage Yes
Building
Lot Description 1/4 to 1/2 Acre Lot
Faces West
Sewer Septic Tank
Water Public
Architectural Style Detached, Ranch
Structure Type Block
Construction Status Resale
Others
Pets Allowed Conditional, Yes
Senior Community No
Tax ID 17-22-31-001-0030
Acceptable Financing Cash, Conventional, FHA
Listing Terms Cash, Conventional, FHA
Financing Conventional
Special Listing Condition Listed As-Is
Pets Allowed Conditional, Yes
Read Less
Bought with Premier Properties Int'l Inc.




