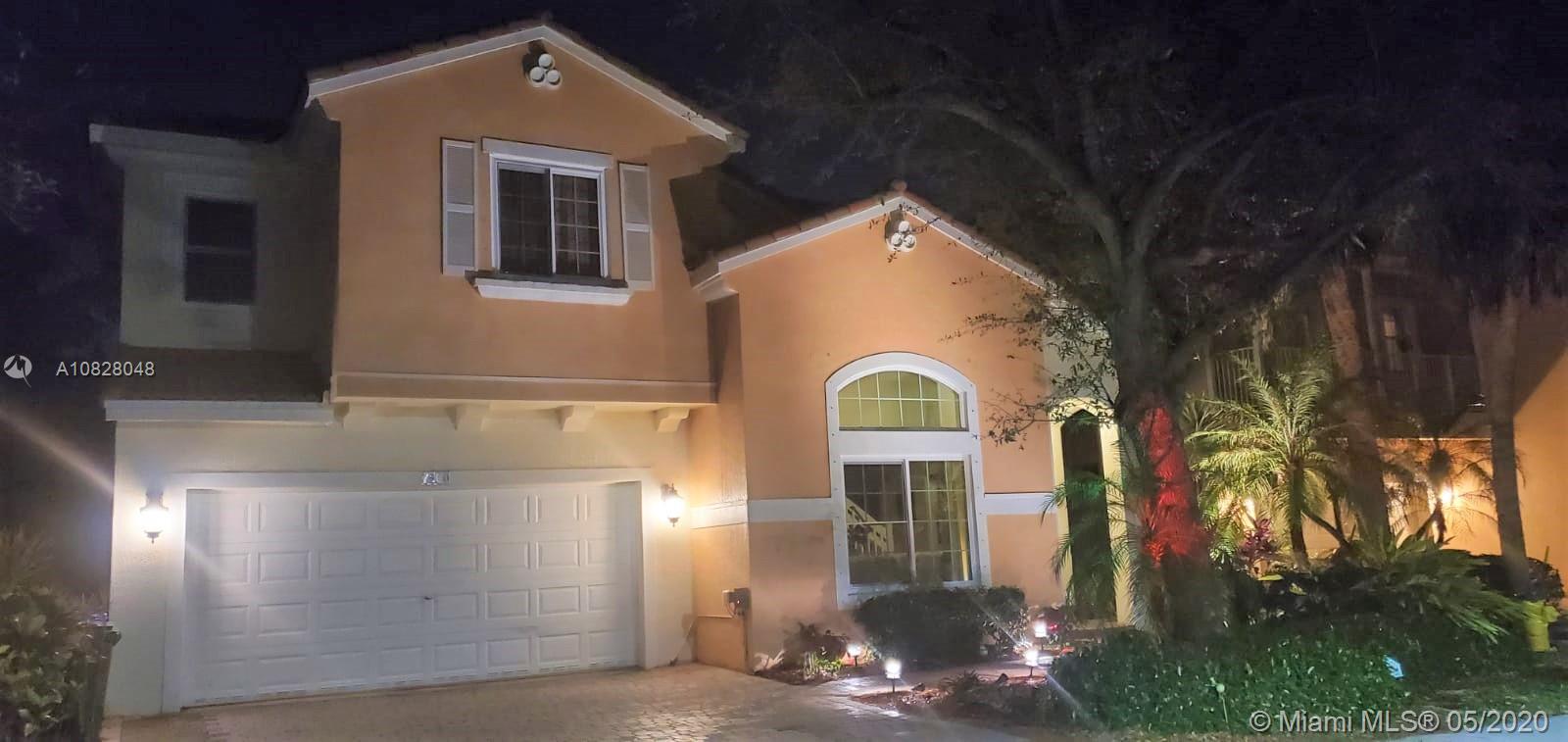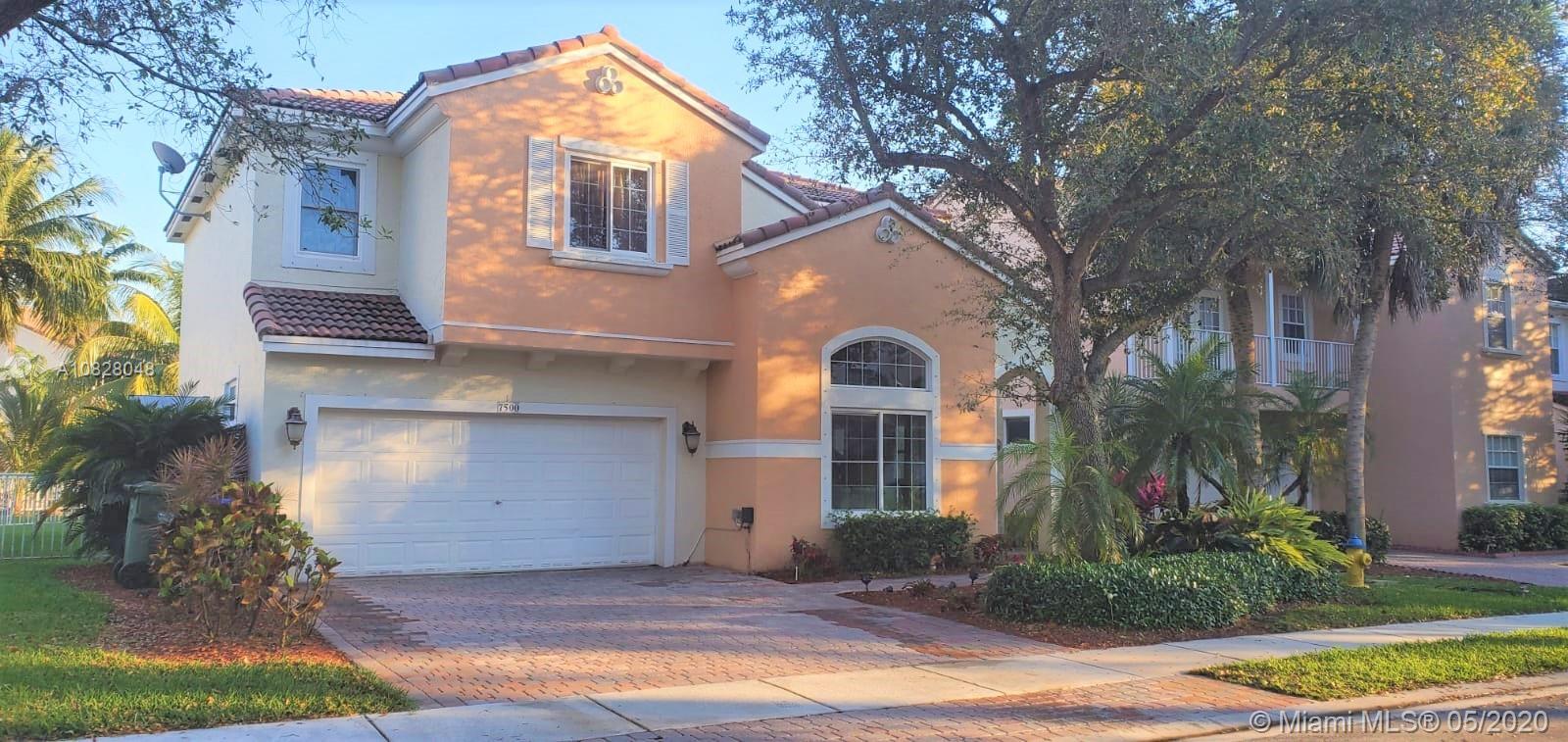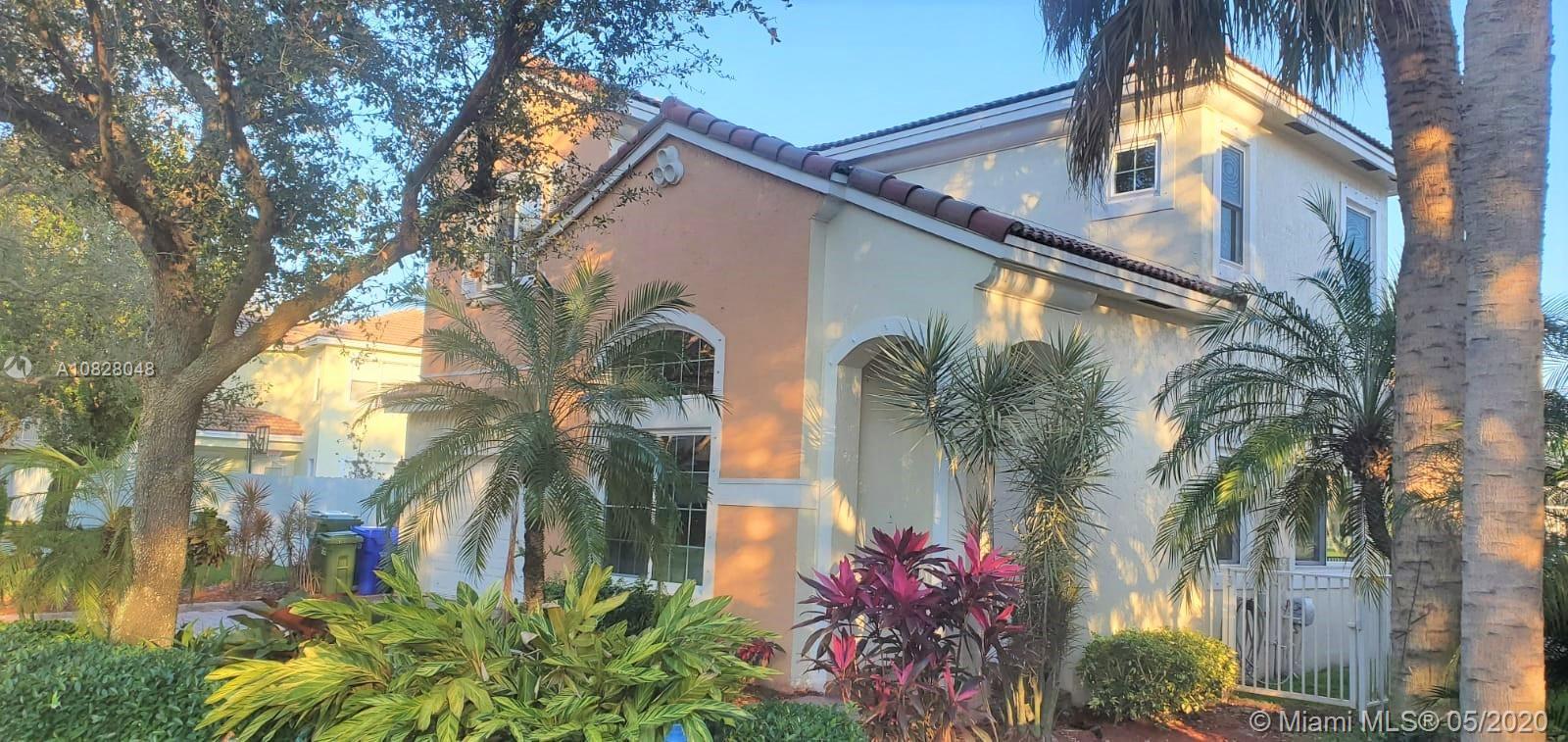For more information regarding the value of a property, please contact us for a free consultation.
7500 NW 19th Dr Pembroke Pines, FL 33024
Want to know what your home might be worth? Contact us for a FREE valuation!

Our team is ready to help you sell your home for the highest possible price ASAP
Key Details
Sold Price $435,000
Property Type Single Family Home
Sub Type Single Family Residence
Listing Status Sold
Purchase Type For Sale
Square Footage 2,092 sqft
Price per Sqft $207
Subdivision Walnut Creek Replat No 1
MLS Listing ID A10828048
Sold Date 07/31/20
Style Detached,Two Story
Bedrooms 4
Full Baths 2
Half Baths 1
Construction Status Resale
HOA Fees $250/mo
HOA Y/N Yes
Year Built 2001
Annual Tax Amount $9,892
Tax Year 2019
Contingent 3rd Party Approval
Lot Size 6,142 Sqft
Property Description
Stunning corner home with everything you have been looking for: 4 bedrooms, 2 bathrooms plus a guess half bath. Open spaces and high ceilings. Tile on 1st floor and high quality vinyl (water and scratch resistant) on 2nd. Kitchen w/granite counter, S.S. appliances and pantry cabinet. Laundry on 2nd floor. Converted garage w/office. 2 car spaces+guest parking at side. Fenced patio. 1 yr old impact proof/windows. Beautiful big terrace. Low assoc.fee includes: fiber optic cable with HBO and internet service, sprinklers functioning/maintenance (including water), tree trimming, mulch and lawn maint. (front and back), security patrol and bulk alarm service with ADT. Plus, all amenities from the clubhouse: pool, gym, tennis, etc., which is a walk distance from the house.
Location
State FL
County Broward County
Community Walnut Creek Replat No 1
Area 3180
Interior
Interior Features Closet Cabinetry, First Floor Entry, Upper Level Master, Walk-In Closet(s), Attic
Heating Central
Cooling Central Air
Flooring Other, Tile
Equipment Satellite Dish
Window Features Impact Glass
Appliance Dryer, Dishwasher, Electric Range, Electric Water Heater, Disposal, Microwave, Refrigerator, Washer
Exterior
Exterior Feature Fence, Lighting, Patio, Shed
Parking Features Attached
Garage Spaces 2.0
Pool None, Community
Community Features Fitness, Gated, Pool
Utilities Available Cable Available
Waterfront Description Lake Front,Lake Privileges,Waterfront
View Y/N Yes
View Lake
Roof Type Spanish Tile
Porch Patio
Garage Yes
Building
Lot Description < 1/4 Acre
Faces Northwest
Story 2
Sewer Public Sewer
Water Public
Architectural Style Detached, Two Story
Level or Stories Two
Additional Building Shed(s)
Structure Type Block
Construction Status Resale
Others
Pets Allowed Conditional, Yes
HOA Fee Include Common Areas,Cable TV,Maintenance Grounds,Maintenance Structure,Security
Senior Community No
Tax ID 514110182330
Security Features Security System Owned,Gated Community,Smoke Detector(s)
Acceptable Financing Cash, Conventional
Listing Terms Cash, Conventional
Financing VA
Pets Allowed Conditional, Yes
Read Less
Bought with Combs Premier Realty Group




