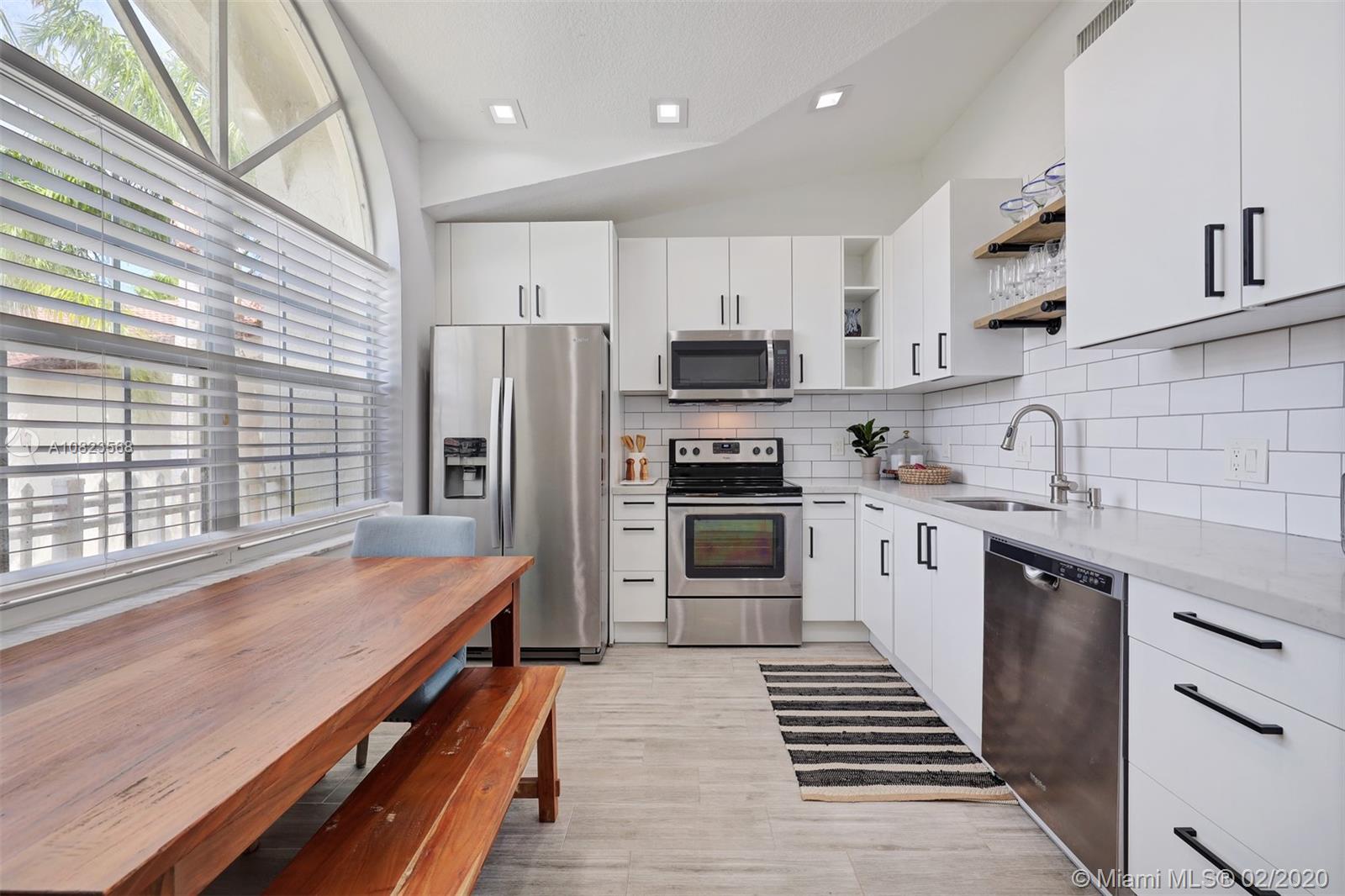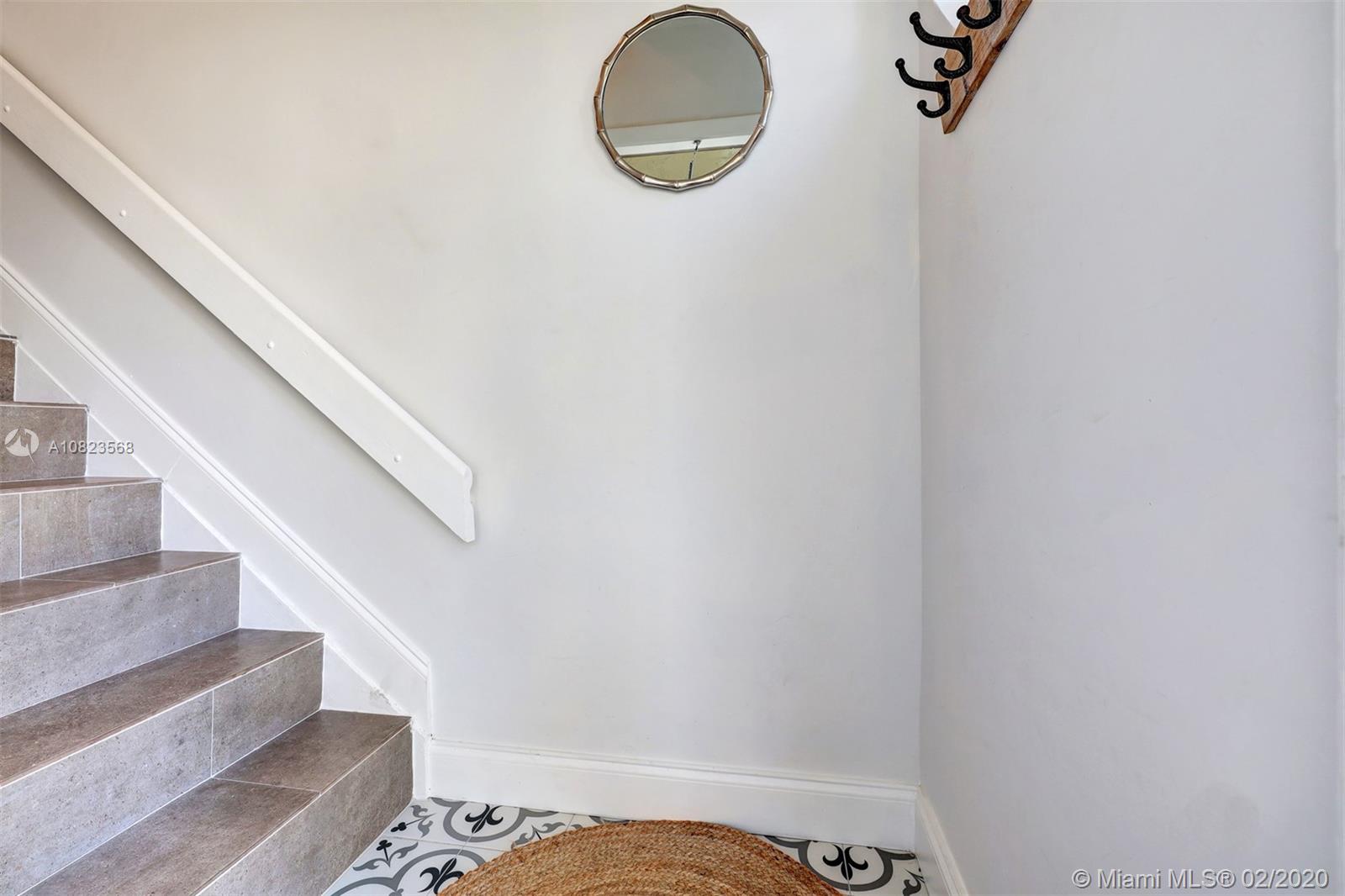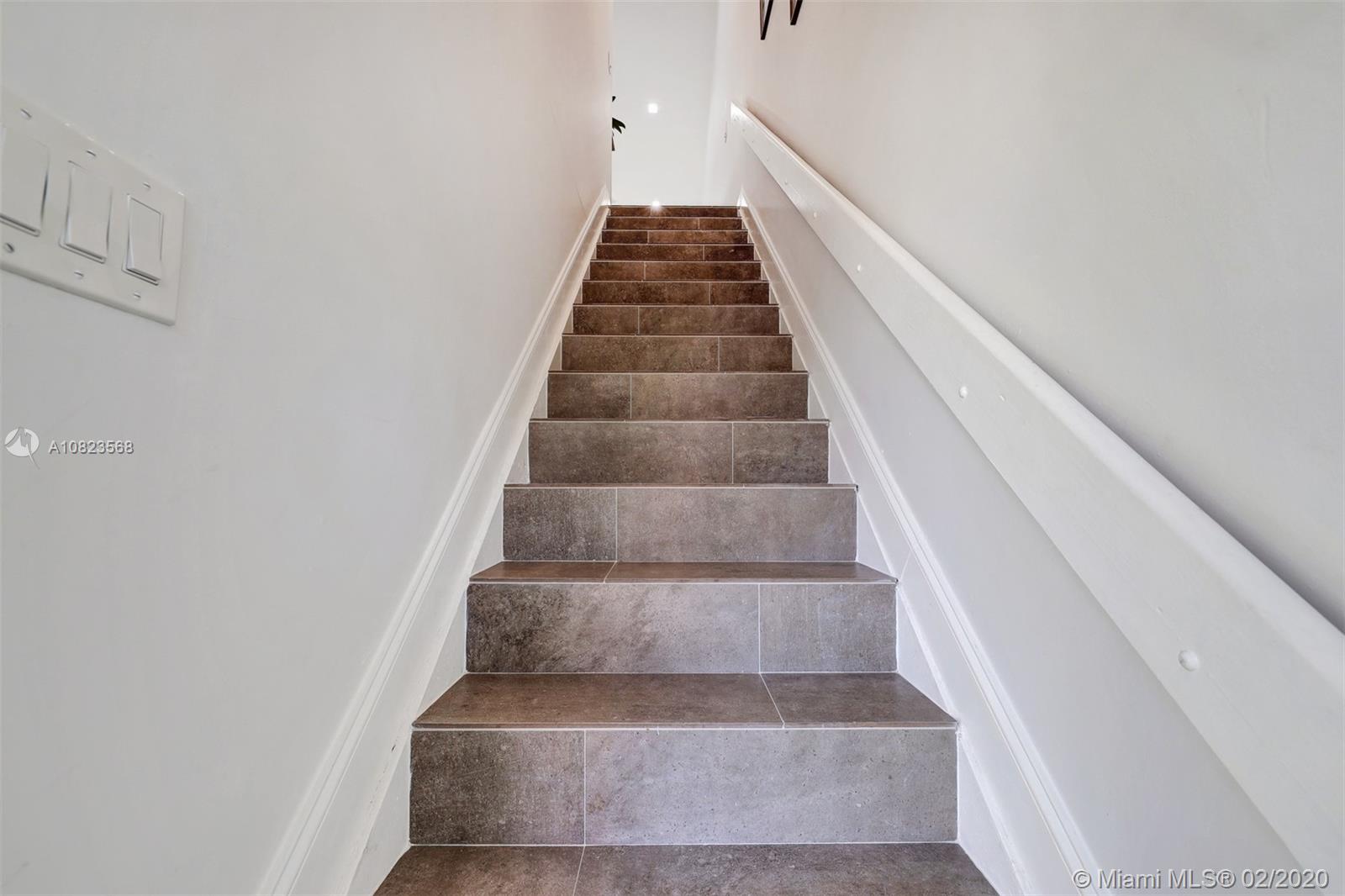For more information regarding the value of a property, please contact us for a free consultation.
10807 NW 8th St #7U6 Pembroke Pines, FL 33026
Want to know what your home might be worth? Contact us for a FREE valuation!

Our team is ready to help you sell your home for the highest possible price ASAP
Key Details
Sold Price $175,000
Property Type Condo
Sub Type Condominium
Listing Status Sold
Purchase Type For Sale
Square Footage 685 sqft
Price per Sqft $255
Subdivision Images At Pembroke Pointe
MLS Listing ID A10823568
Sold Date 04/20/20
Style Garden Apartment
Bedrooms 1
Full Baths 1
Construction Status New Construction
HOA Fees $225/mo
HOA Y/N Yes
Year Built 1991
Annual Tax Amount $2,129
Tax Year 2019
Contingent Backup Contract/Call LA
Property Description
Completely beautifully remodeled 1-1 in the Heart of Pembroke Pines. New kitchen cabinets with Quartz counters tops & stainless steel appliances. New front loader washer & dryer. Wood look porcelain tile though out, recessed lighting, high end finishes, window treatments, 5 1/4" baseboards. Remodeled bathroom with new cabinets and marble top. Everything has been remodeled less than 2 years. The condo is impeccably kept.
Location
State FL
County Broward County
Community Images At Pembroke Pointe
Area 3180
Interior
Interior Features Bedroom on Main Level, Eat-in Kitchen, First Floor Entry, High Ceilings, Pantry, Attic
Heating Electric
Cooling Ceiling Fan(s), Electric
Flooring Tile
Furnishings Unfurnished
Appliance Dryer, Dishwasher, Electric Range, Electric Water Heater, Disposal, Microwave, Refrigerator, Self Cleaning Oven, Washer
Exterior
Exterior Feature Fence
Garage Spaces 1.0
Pool Association
Amenities Available Pool
View Garden
Garage Yes
Building
Building Description Block,Stucco, Exterior Lighting
Faces North
Architectural Style Garden Apartment
Structure Type Block,Stucco
Construction Status New Construction
Schools
Elementary Schools Pine Lake
Middle Schools Pines
High Schools Flanagan;Charls
Others
Pets Allowed Conditional, Yes
HOA Fee Include Common Areas,Maintenance Grounds,Maintenance Structure,Reserve Fund,Roof,Security,Trash
Senior Community No
Tax ID 514118BC0010
Acceptable Financing Cash, Conventional, FHA, VA Loan
Listing Terms Cash, Conventional, FHA, VA Loan
Financing Conventional
Pets Allowed Conditional, Yes
Read Less
Bought with Fathom Realty FL, LLC
Learn More About LPT Realty





