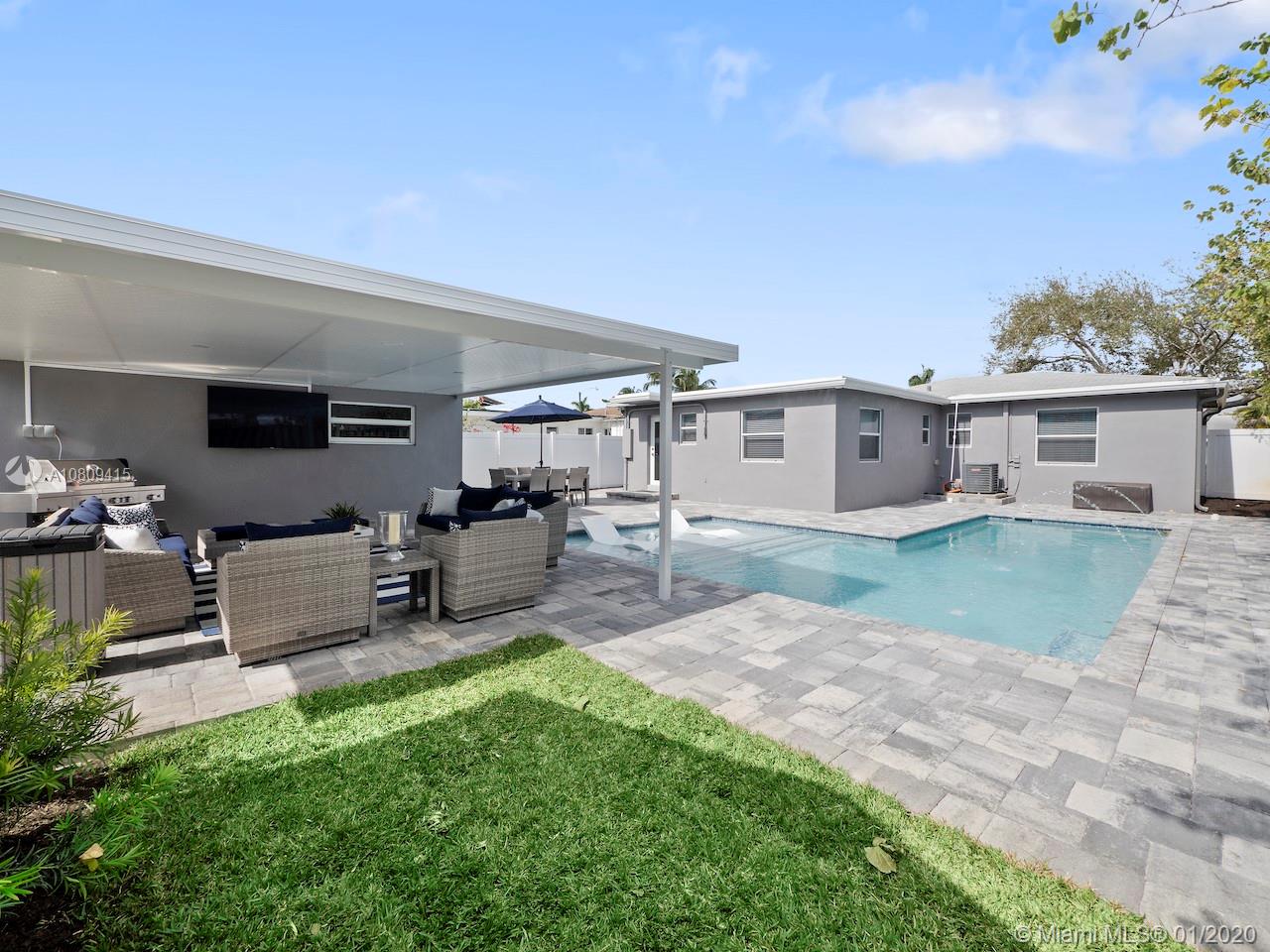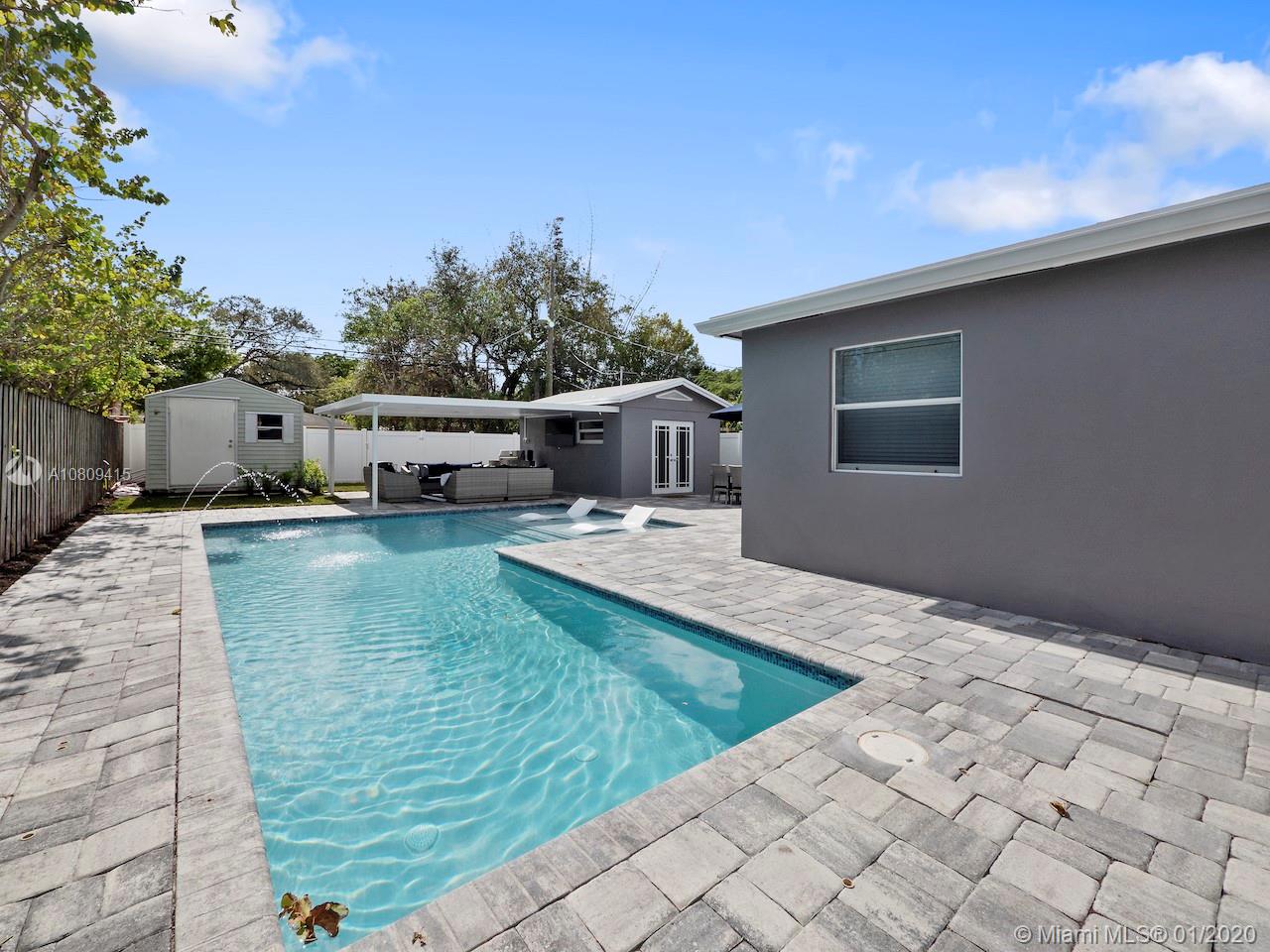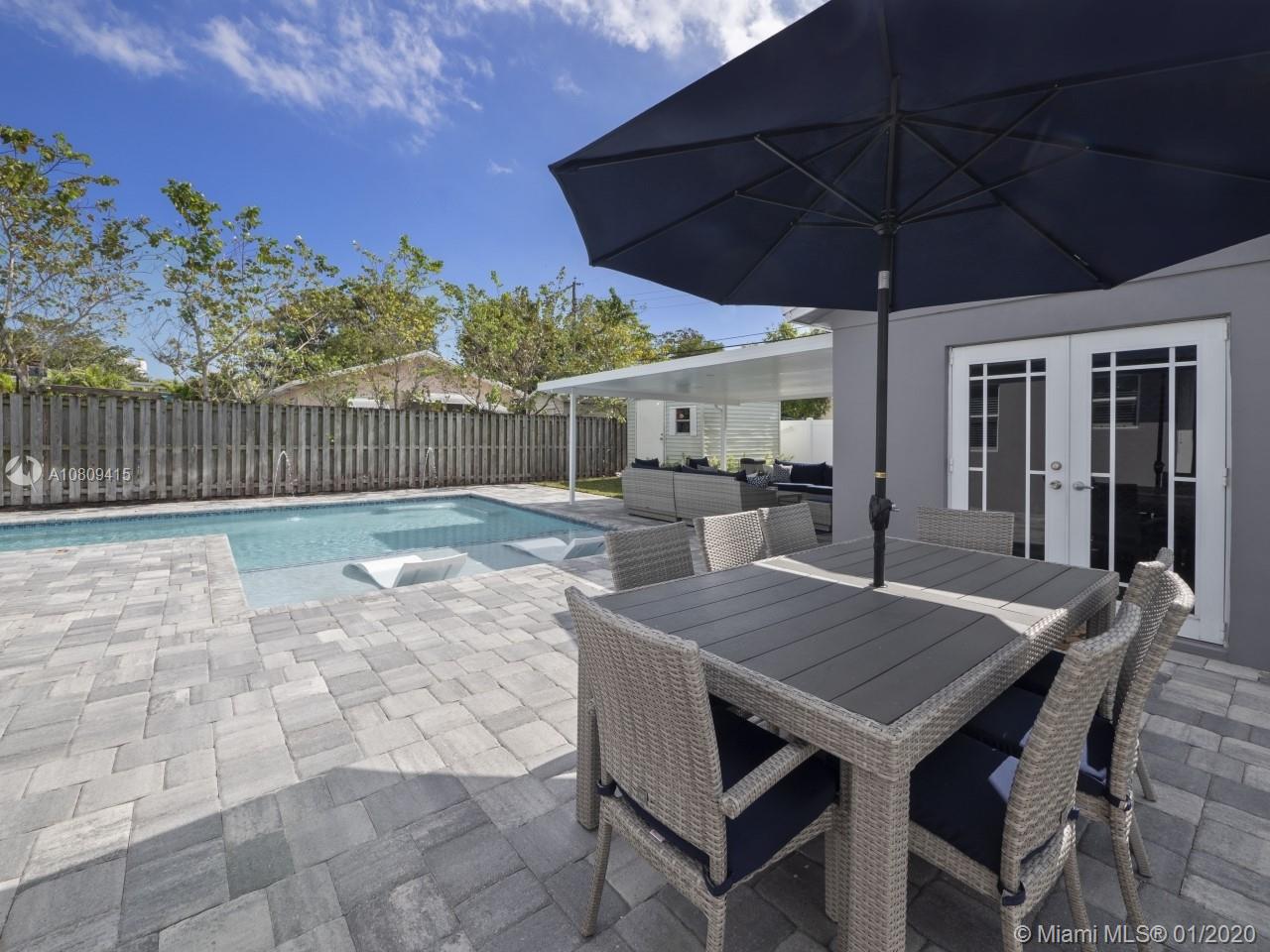For more information regarding the value of a property, please contact us for a free consultation.
414 SW 10th St Fort Lauderdale, FL 33315
Want to know what your home might be worth? Contact us for a FREE valuation!

Our team is ready to help you sell your home for the highest possible price ASAP
Key Details
Sold Price $485,000
Property Type Single Family Home
Sub Type Single Family Residence
Listing Status Sold
Purchase Type For Sale
Square Footage 1,215 sqft
Price per Sqft $399
Subdivision Tarpon River
MLS Listing ID A10809415
Sold Date 03/05/20
Style Detached,One Story
Bedrooms 3
Full Baths 2
Construction Status Resale
HOA Y/N No
Year Built 1960
Annual Tax Amount $4,877
Tax Year 2019
Contingent Pending Inspections
Lot Size 6,250 Sqft
Property Description
Beautiful fully renovated pool home in highly sought after Tarpon River in East Fort Lauderdale. No expenses have been spared in this 3/2 home with detached cottage. Brand new oversized pool with sun shelf, new landscaping and pavers throughout. Freshly painted inside and out, newer wood and tile flooring throughout, along with new kitchen and baths. New roof and hurricane impact windows and doors. Detached cottage with so many possibilities! A show stopping backyard in one of the hottest up and coming neighborhoods in all of Fort Lauderdale. Centrally located between Downtown Las Olas, the beaches and all the Fort Lauderdale has to offer. Don't miss your chance to own this beauty! It will not last long. Easy to show, by appointment only.
Location
State FL
County Broward County
Community Tarpon River
Area 3470
Direction I-95 to Davie Blvd (east) to SW 4th Avenue (north) to SW 10th Street (west) to property on the south side.
Interior
Interior Features Built-in Features, Bedroom on Main Level, Breakfast Area, Closet Cabinetry, Eat-in Kitchen, French Door(s)/Atrium Door(s), First Floor Entry, Living/Dining Room, Main Level Master
Heating Central
Cooling Central Air, Ceiling Fan(s)
Flooring Tile, Wood
Furnishings Unfurnished
Window Features Impact Glass
Appliance Dryer, Dishwasher, Electric Range, Disposal, Ice Maker, Microwave, Refrigerator, Washer
Exterior
Exterior Feature Fence, Security/High Impact Doors, Shed
Carport Spaces 1
Pool In Ground, Pool
Utilities Available Cable Available
View Pool
Roof Type Shingle
Garage No
Building
Lot Description < 1/4 Acre
Faces North
Story 1
Sewer Public Sewer
Water Public
Architectural Style Detached, One Story
Additional Building Guest House, Shed(s)
Structure Type Block
Construction Status Resale
Schools
Elementary Schools Croissant Park
Middle Schools New River
High Schools Stranahan
Others
Pets Allowed No Pet Restrictions, Yes
Senior Community No
Tax ID 504215011420
Acceptable Financing Cash, FHA, VA Loan
Listing Terms Cash, FHA, VA Loan
Financing Cash
Pets Allowed No Pet Restrictions, Yes
Read Less
Bought with Compass Florida, LLC




