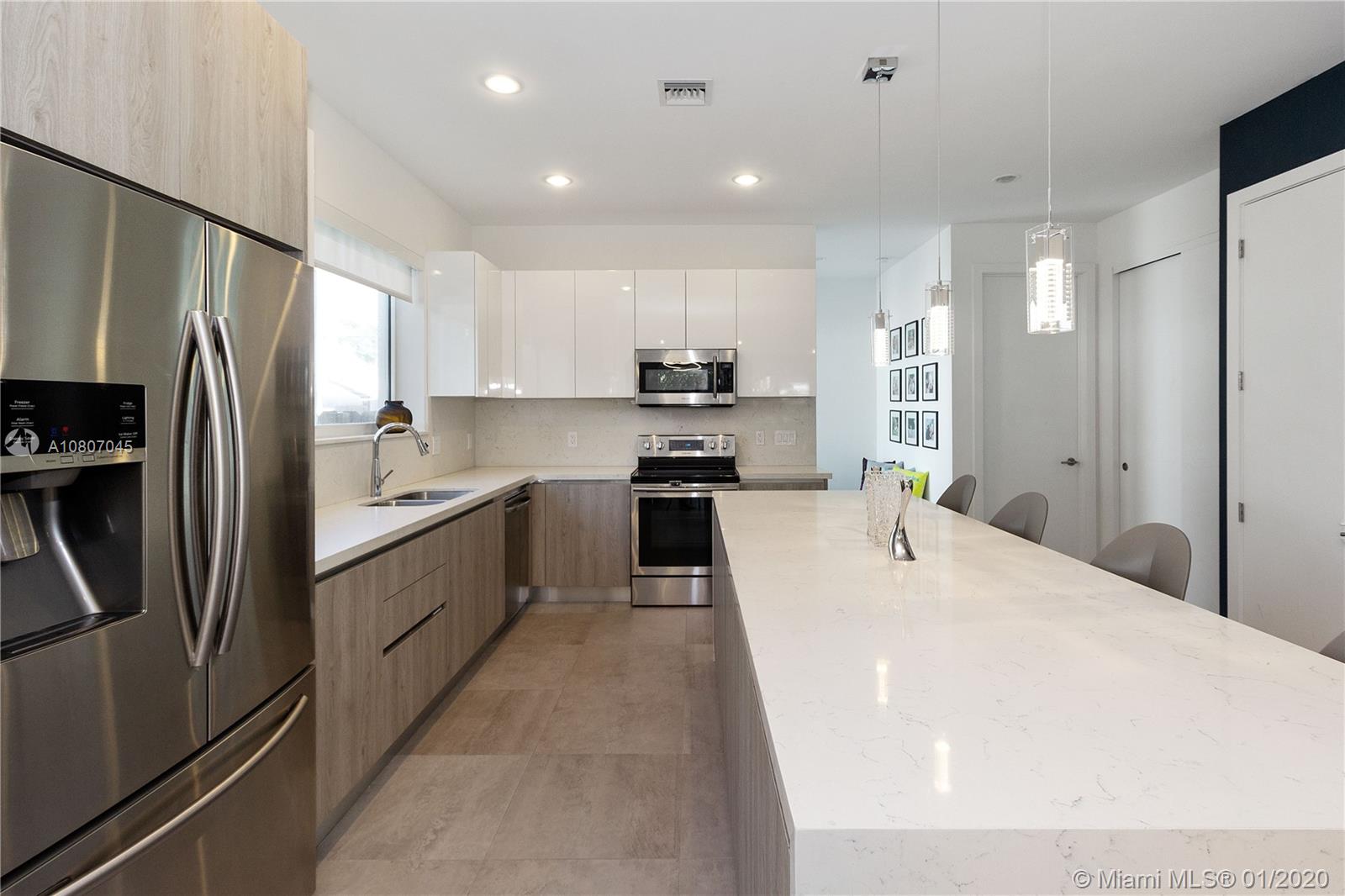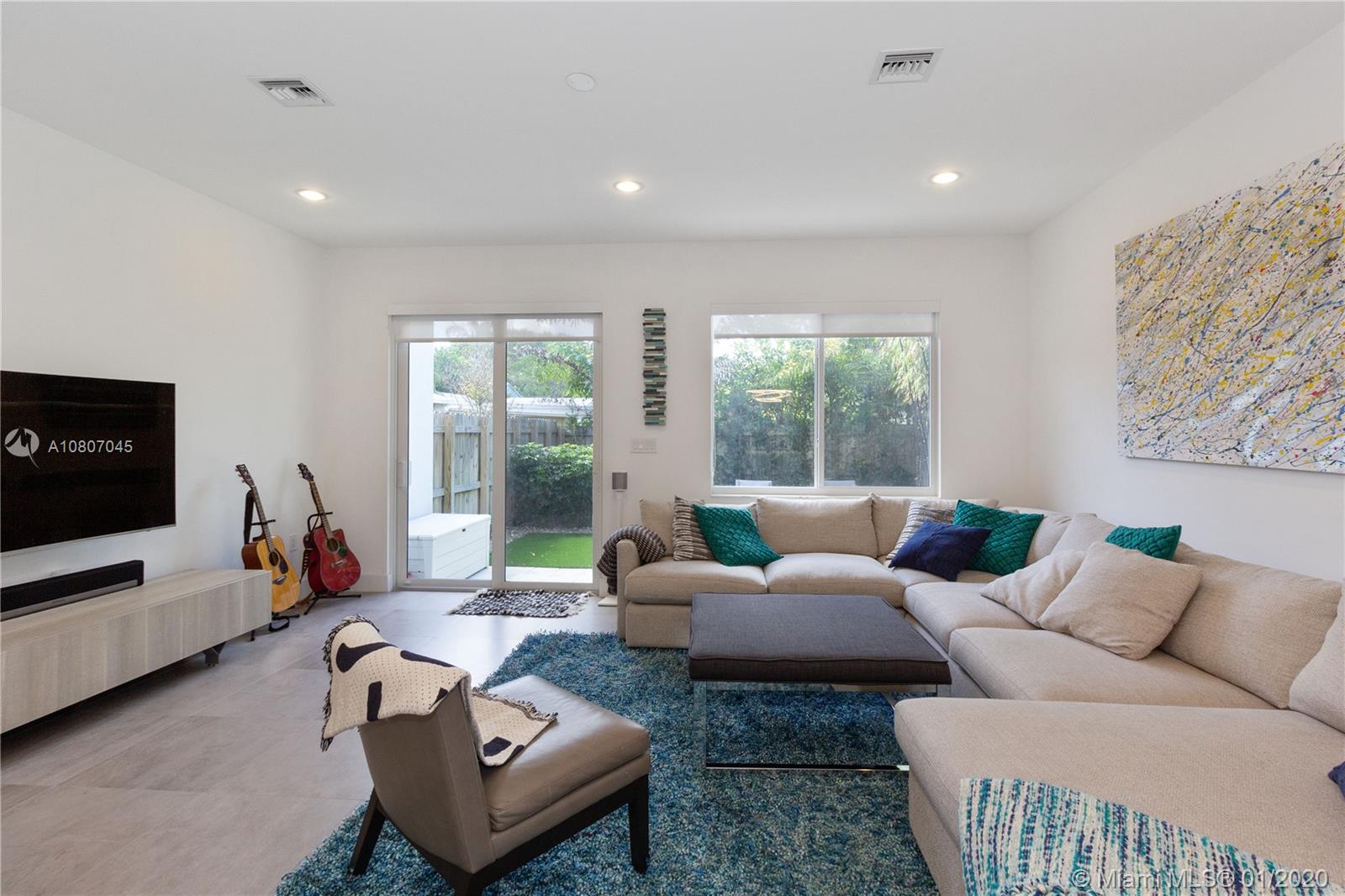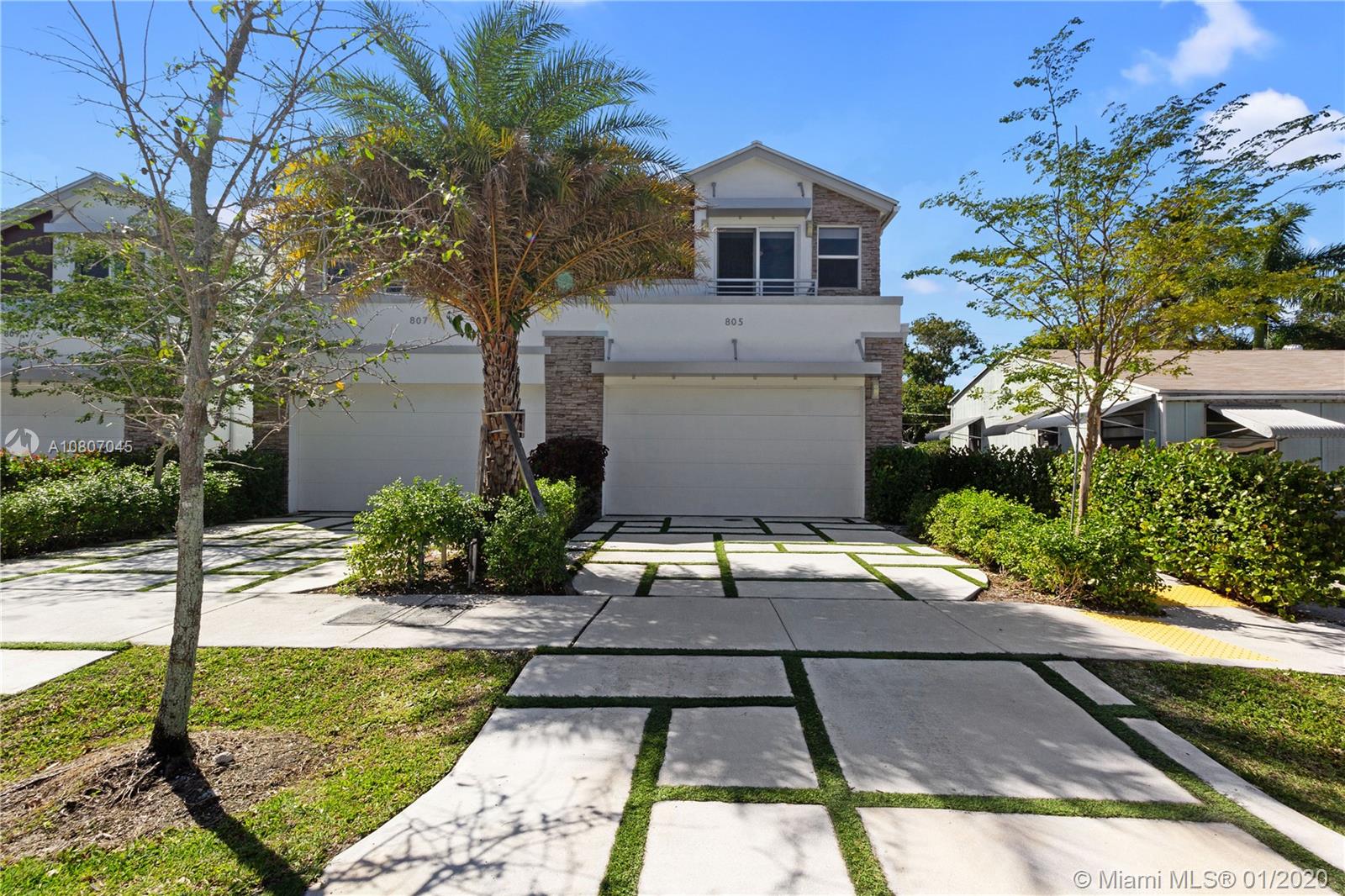For more information regarding the value of a property, please contact us for a free consultation.
805 SW 7th Ave Fort Lauderdale, FL 33315
Want to know what your home might be worth? Contact us for a FREE valuation!

Our team is ready to help you sell your home for the highest possible price ASAP
Key Details
Sold Price $599,000
Property Type Townhouse
Sub Type Townhouse
Listing Status Sold
Purchase Type For Sale
Square Footage 2,316 sqft
Price per Sqft $258
Subdivision Tarpon River Townhomes
MLS Listing ID A10807045
Sold Date 04/29/20
Bedrooms 3
Full Baths 2
Half Baths 1
Construction Status Resale
HOA Y/N No
Year Built 2017
Annual Tax Amount $7,693
Tax Year 2019
Contingent 3rd Party Approval
Property Description
Walk to Las Olas Blvd from this '16 gorgeous Tarpon River Certified Smart Home. METAL ROOF, Spacious Open Floorplan, High Ceilings, & Tons of Natural Light from the IMPACT WINDOWS. High End finishes: Porcelanosa porcelain flooring & cabinetry throughout, LED Fixtures, High End Custom Closets & Solar Roller Shades. Fenced & Landscaped Backyard w/ Black Bamboo & Artificial Turf! Wifi Garage, Alarm, Nest & Ring. NO HOA! Tarpon River is Ft. Lauderdale's new hot spot walking distance to trendy new Restaurants (The Grind, Tarpon River Brewing, Hardy Park Bistro) & Hardy Park Tennis / Playground & new South Side Cultural Arts Center! Close to Downtown, Sea & Airport, Beach, I95! Builder's blueprints attached show larger sq ft than in MLS. Liv Area: 2378; Tot Area: 3232. Buyers may verify.
Location
State FL
County Broward County
Community Tarpon River Townhomes
Area 3470
Direction From I-95 Exit Davie Blvd (go East). Left onto SW 9th Ave. Right onto SW 7th St. Right on SW 7th Ave. First beautiful townhome on the right!
Interior
Interior Features Breakfast Bar, Closet Cabinetry, First Floor Entry, Kitchen Island, Living/Dining Room, Pantry, Sitting Area in Master, Upper Level Master, Walk-In Closet(s)
Heating Central, Electric
Cooling Central Air, Ceiling Fan(s), Electric
Flooring Tile, Vinyl
Appliance Built-In Oven, Dryer, Dishwasher, Electric Range, Disposal, Ice Maker, Microwave, Refrigerator, Washer
Laundry Washer Hookup, Dryer Hookup
Exterior
Exterior Feature Balcony, Fence, Security/High Impact Doors, Patio
Garage Spaces 2.0
Utilities Available Cable Available
Amenities Available None
View City, Garden
Porch Balcony, Open, Patio
Garage Yes
Building
Structure Type Brick,Block
Construction Status Resale
Schools
Elementary Schools Croissant Park
Middle Schools New River
High Schools Stranahan
Others
Pets Allowed Dogs OK, Yes
Senior Community No
Tax ID 504210410571
Acceptable Financing Cash, Conventional, VA Loan
Listing Terms Cash, Conventional, VA Loan
Financing Conventional
Pets Allowed Dogs OK, Yes
Read Less
Bought with RE/MAX Consultants Realty 1




