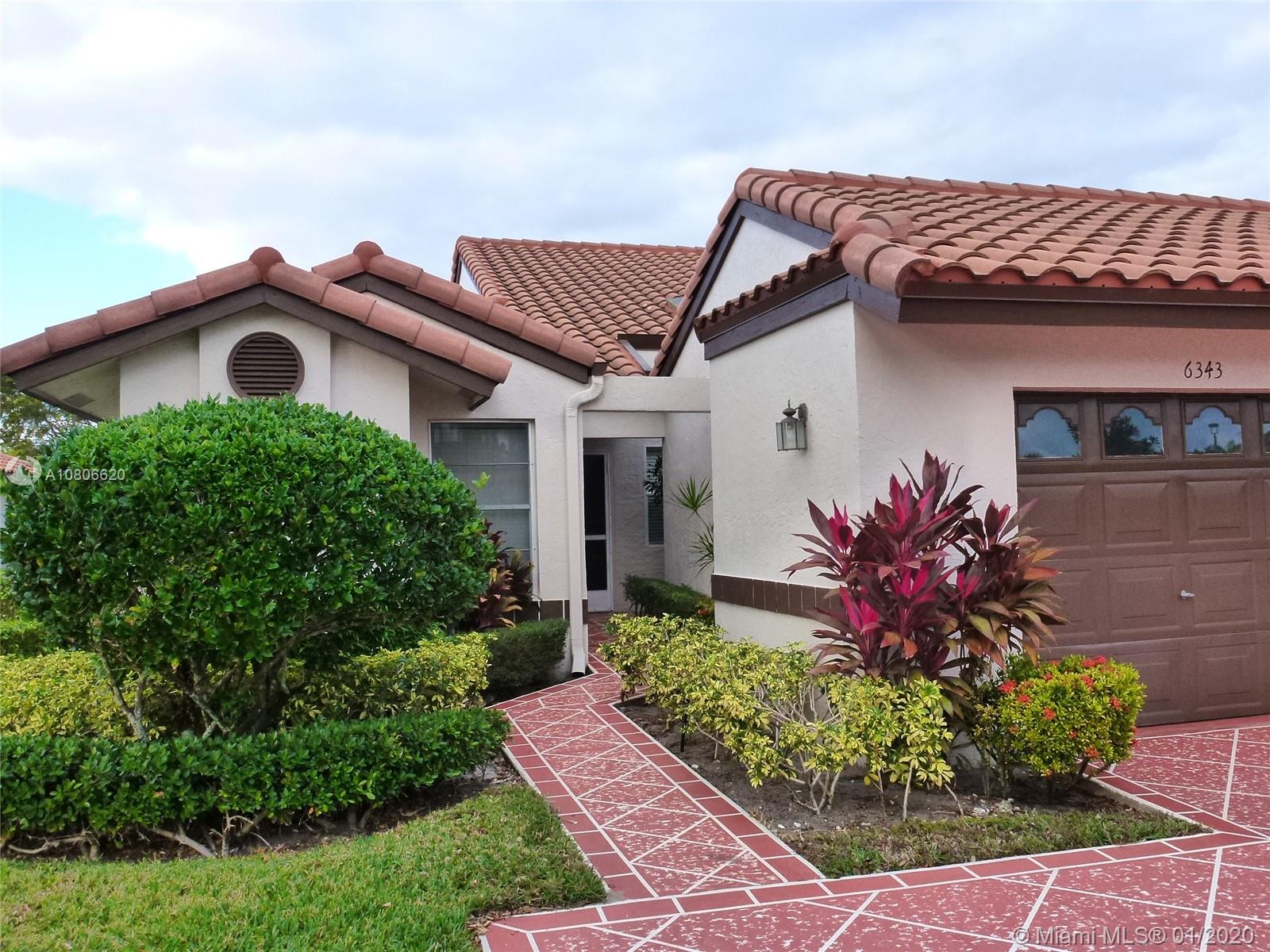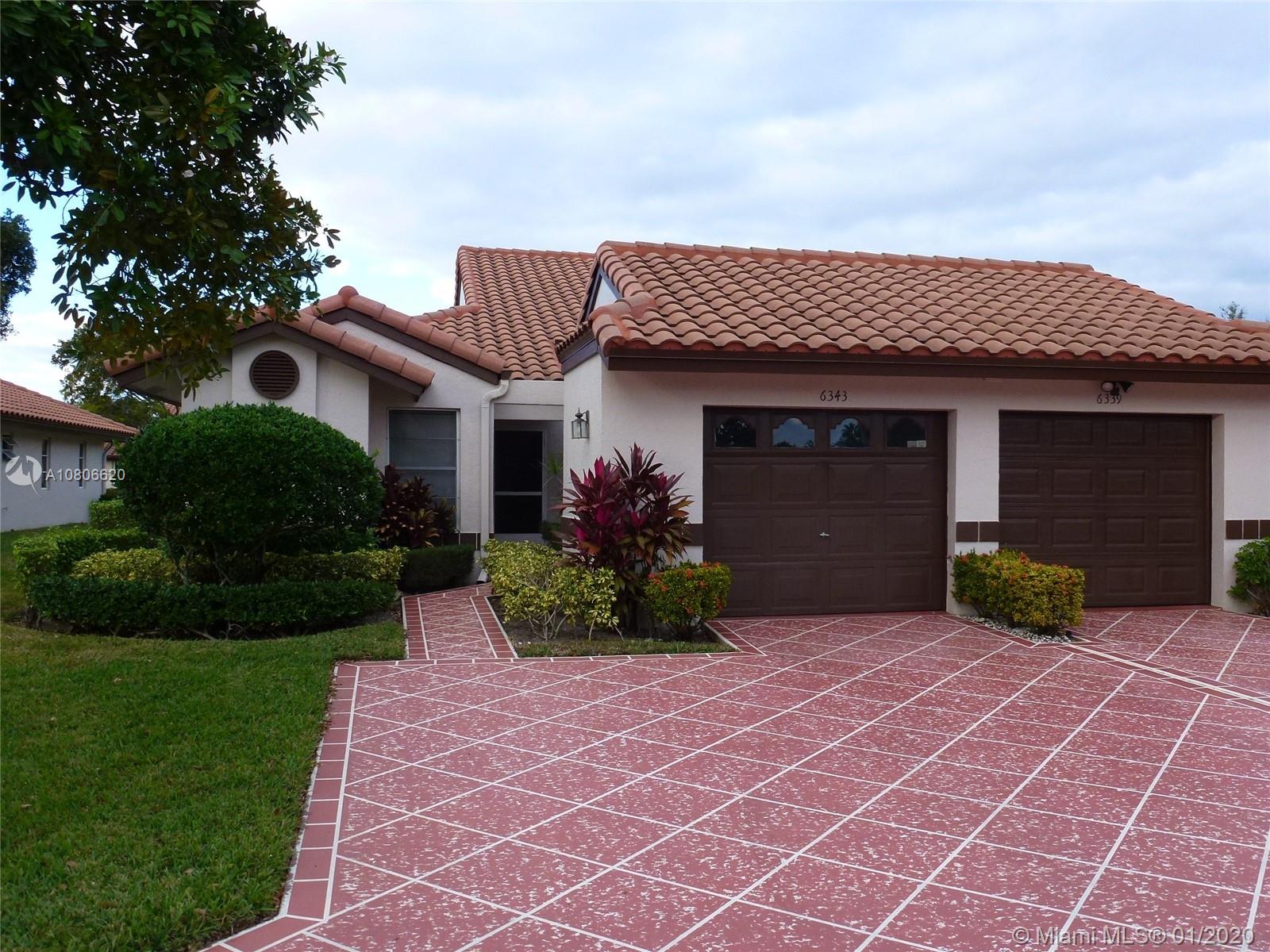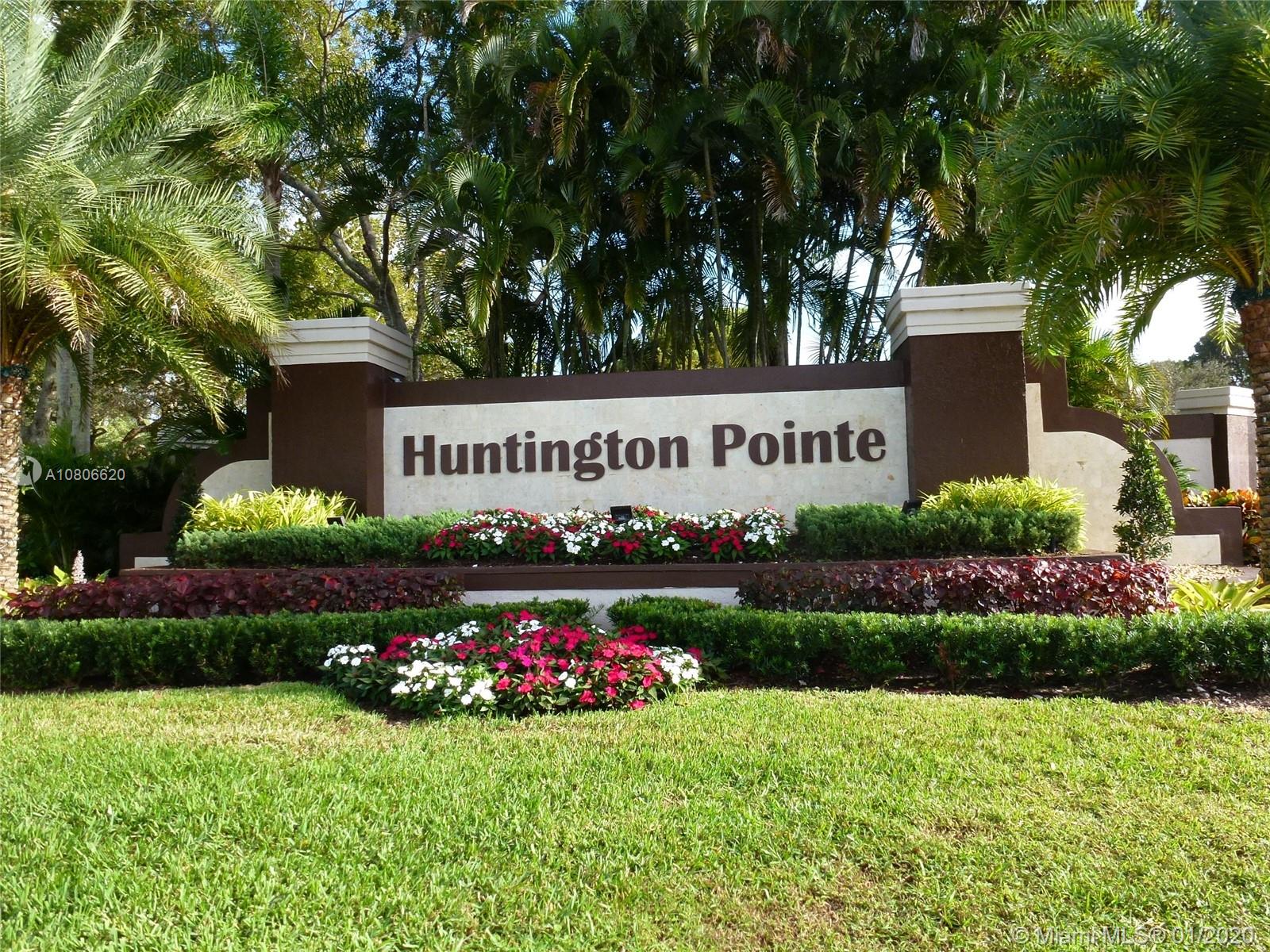For more information regarding the value of a property, please contact us for a free consultation.
6343 Pointe Pleasant Cir #A Delray Beach, FL 33484
Want to know what your home might be worth? Contact us for a FREE valuation!

Our team is ready to help you sell your home for the highest possible price ASAP
Key Details
Sold Price $215,000
Property Type Single Family Home
Sub Type Villa
Listing Status Sold
Purchase Type For Sale
Square Footage 1,500 sqft
Price per Sqft $143
Subdivision Huntington Pointe Iii
MLS Listing ID A10806620
Sold Date 03/04/20
Style Ranch
Bedrooms 3
Full Baths 2
Construction Status Resale
HOA Fees $525/mo
HOA Y/N Yes
Year Built 1991
Annual Tax Amount $2,728
Tax Year 2019
Contingent No Contingencies
Property Description
Lovely premium lake view in most desired Monaco Villa. Ideally located very close to clubhouse and all the wonderful amenities this vibrant active community offers. Den could be a 3rd bedroom. Enclosed glass patio for extra living space year round. Appliance contract transfers. Double driveway, sky lights, 2 walk-in closets in luxurious master with extra sitting or desk area. Storage alcove in garage. Full utility room with storage. Cafe open for breakfast and lunch, indoor and outdoor pools, fitness center, tennis, bocce ball, shuffleboard, multiple game and card rooms, billiards, ballroom with stage, and amazing Center for the Performing Arts. Easy to show, remaining furniture negotiable.
Location
State FL
County Palm Beach County
Community Huntington Pointe Iii
Area 4630
Direction Atlantic Ave to Jog Rd., north to N. Oriole entrance to Huntington Pointe on right. Thru gate, 1st left, 1st left again. Unit on right.
Interior
Interior Features Eat-in Kitchen, First Floor Entry, Living/Dining Room, Custom Mirrors, Main Level Master, Sitting Area in Master, Split Bedrooms, Skylights, Vaulted Ceiling(s), Walk-In Closet(s)
Heating Central, Heat Strip
Cooling Central Air, Ceiling Fan(s), Electric
Flooring Carpet, Ceramic Tile
Furnishings Negotiable
Window Features Skylight(s)
Appliance Dryer, Dishwasher, Electric Range, Electric Water Heater, Disposal, Ice Maker, Microwave, Refrigerator, Self Cleaning Oven, Water Purifier, Washer
Laundry Washer Hookup, Dryer Hookup
Exterior
Parking Features Attached
Garage Spaces 1.0
Pool Association, Heated
Utilities Available Cable Available
Amenities Available Billiard Room, Clubhouse, Fitness Center, Library, Pool, Shuffleboard Court, Tennis Court(s)
Waterfront Description Canal Front
View Y/N Yes
View Canal, Garden, Water
Porch Glass Enclosed, Porch
Garage Yes
Building
Building Description Block, Exterior Lighting
Faces South
Architectural Style Ranch
Structure Type Block
Construction Status Resale
Schools
Elementary Schools Hagen Road
Middle Schools Carver; G.W.
High Schools Spanish River Community
Others
HOA Fee Include Association Management,Common Areas,Cable TV,Insurance,Maintenance Grounds,Maintenance Structure,Reserve Fund,Roof,Sewer,Security,Trash,Water
Senior Community Yes
Tax ID 00424615291400010
Security Features Smoke Detector(s)
Acceptable Financing Cash, Conventional
Listing Terms Cash, Conventional
Financing Cash
Special Listing Condition Listed As-Is
Read Less
Bought with Century 21 Tenace Realty




