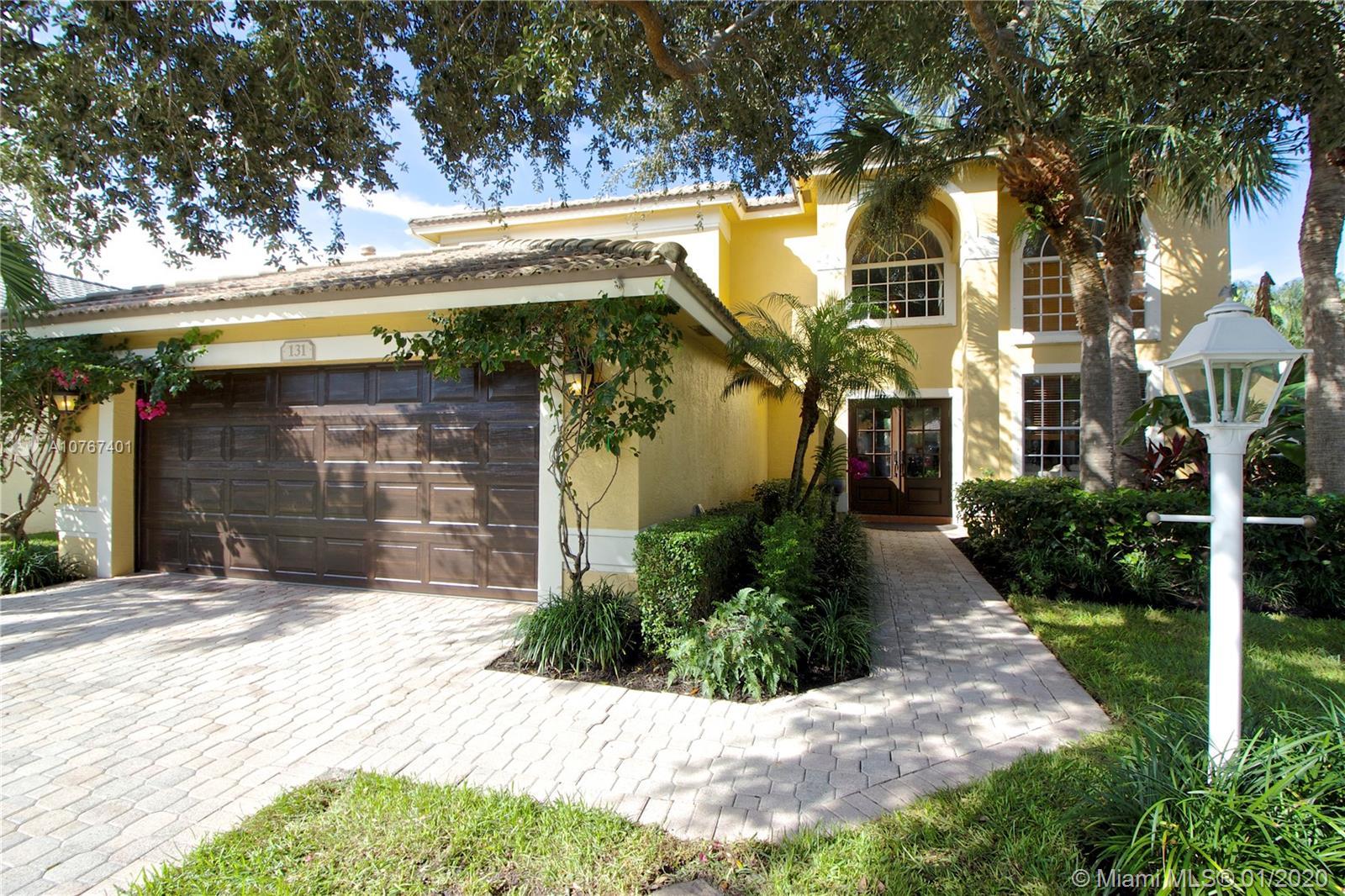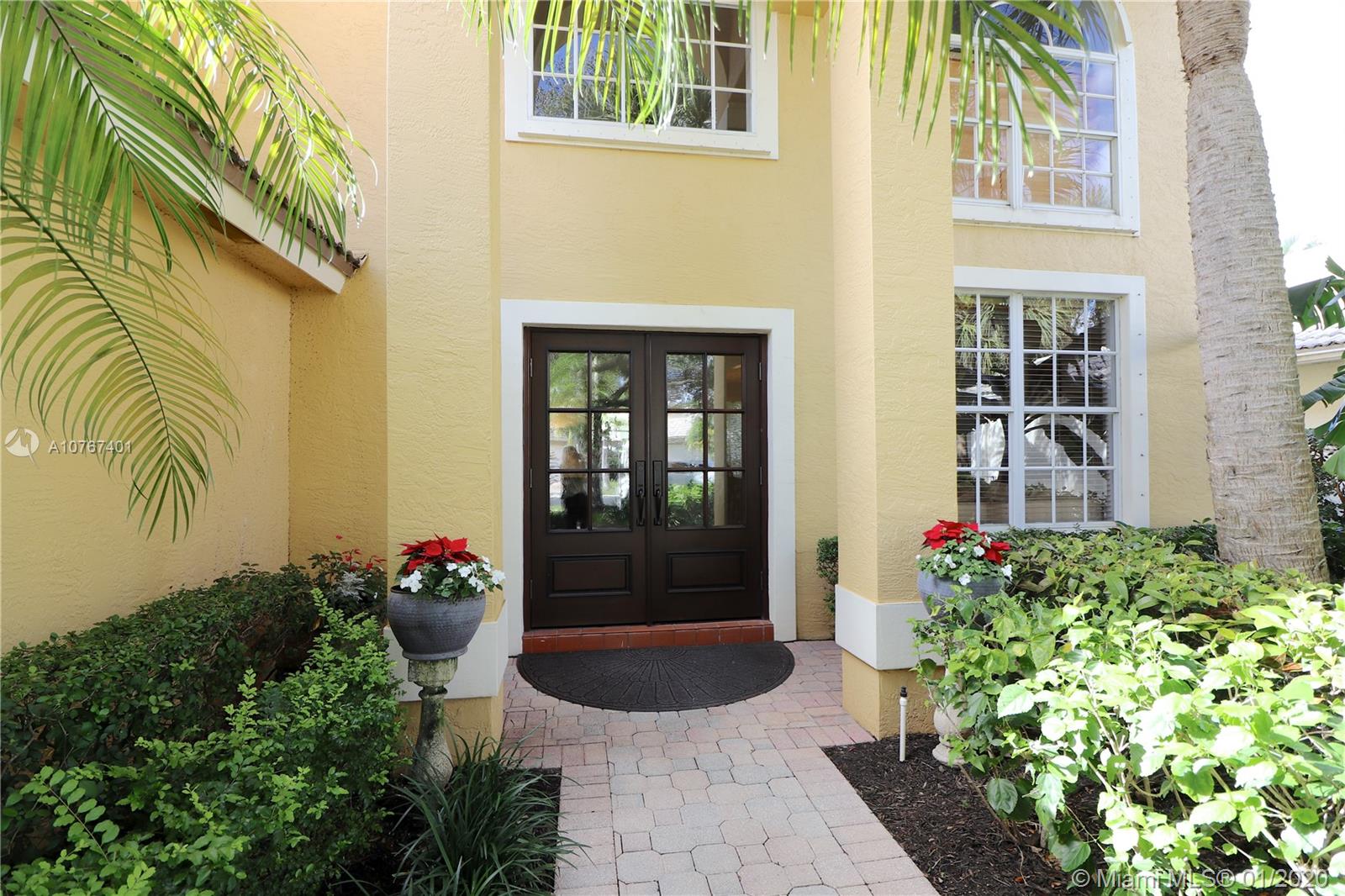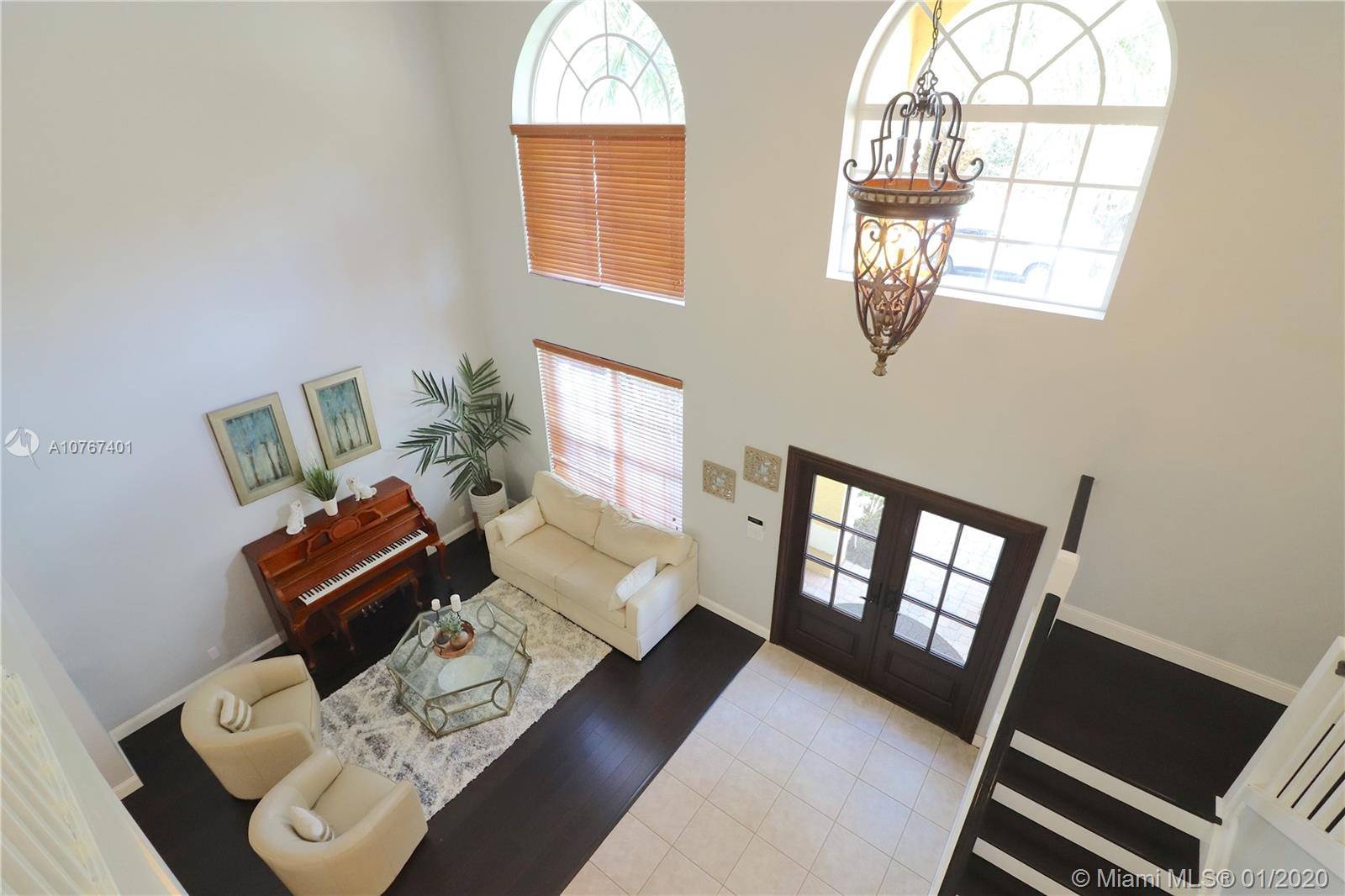For more information regarding the value of a property, please contact us for a free consultation.
131 Jones Creek Dr Jupiter, FL 33458
Want to know what your home might be worth? Contact us for a FREE valuation!

Our team is ready to help you sell your home for the highest possible price ASAP
Key Details
Sold Price $550,000
Property Type Single Family Home
Sub Type Single Family Residence
Listing Status Sold
Purchase Type For Sale
Square Footage 2,444 sqft
Price per Sqft $225
Subdivision Maple Island
MLS Listing ID A10767401
Sold Date 03/25/20
Style Detached,Patio Home,Two Story
Bedrooms 4
Full Baths 3
Construction Status Resale
HOA Fees $225/qua
HOA Y/N Yes
Year Built 1998
Annual Tax Amount $3,921
Tax Year 2018
Contingent No Contingencies
Lot Size 6,688 Sqft
Property Description
Highly sought after gated community of Maple Isle in the heart of Jupiter. 2-story, 4 bedrooms (master up), 3 baths, 2 car garage with open patio surrounded by lush, mature, tropical landscaping. The 4th bdrm with bath is on the lower level. Impeccably maintained home by the original owner. Features include (but not limited to), SS appliances in kitchen, wood flooring, formal living & dining rooms, plantation shutters, NEW hurricane coded front door, hurricane protection, custom lighting fixtures, pavered driveway & freshly painted. Low HOA fees include gated entrance, community pool, all landscaping, basic cable, common maintenance and management services. Natural gas for the dryer, double oven/stove & hot water heater. There is ample room to add a pool if that is a preference.
Location
State FL
County Palm Beach County
Community Maple Island
Area 5100
Direction Military Trail to Toney Penna West to Maple Island (Maple Isle). Take a right as you enter the community to the property.
Interior
Interior Features Breakfast Bar, Built-in Features, Bedroom on Main Level, Dining Area, Separate/Formal Dining Room, Entrance Foyer, Eat-in Kitchen, First Floor Entry, Garden Tub/Roman Tub, Pantry, Split Bedrooms, Upper Level Master, Vaulted Ceiling(s), Walk-In Closet(s)
Heating Central, Electric
Cooling Central Air, Ceiling Fan(s)
Flooring Carpet, Other, Wood
Furnishings Unfurnished
Window Features Arched,Drapes,Plantation Shutters
Appliance Some Gas Appliances, Dryer, Dishwasher, Disposal, Gas Water Heater, Ice Maker, Microwave, Refrigerator, Washer
Laundry Washer Hookup, Dryer Hookup
Exterior
Exterior Feature Lighting, Patio, Room For Pool, Storm/Security Shutters
Parking Features Attached
Garage Spaces 2.0
Pool None, Community
Community Features Gated, Home Owners Association, Pool
Utilities Available Cable Available
View Garden
Roof Type Barrel
Porch Patio
Garage Yes
Building
Lot Description Interior Lot, Sprinklers Automatic, < 1/4 Acre, Zero Lot Line
Faces East
Story 2
Sewer Public Sewer
Water Public
Architectural Style Detached, Patio Home, Two Story
Level or Stories Two
Structure Type Block,Other
Construction Status Resale
Schools
Elementary Schools Jerry Thomas
Middle Schools Independence
High Schools Jupiter
Others
Pets Allowed Conditional, Yes
HOA Fee Include Cable TV,Maintenance Grounds,Recreation Facilities
Senior Community No
Tax ID 30424111230000530
Security Features Gated Community,Smoke Detector(s)
Acceptable Financing Cash, Conventional, FHA
Listing Terms Cash, Conventional, FHA
Financing Conventional
Pets Allowed Conditional, Yes
Read Less
Bought with Platinum Properties/The Keyes Company




