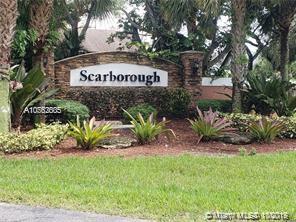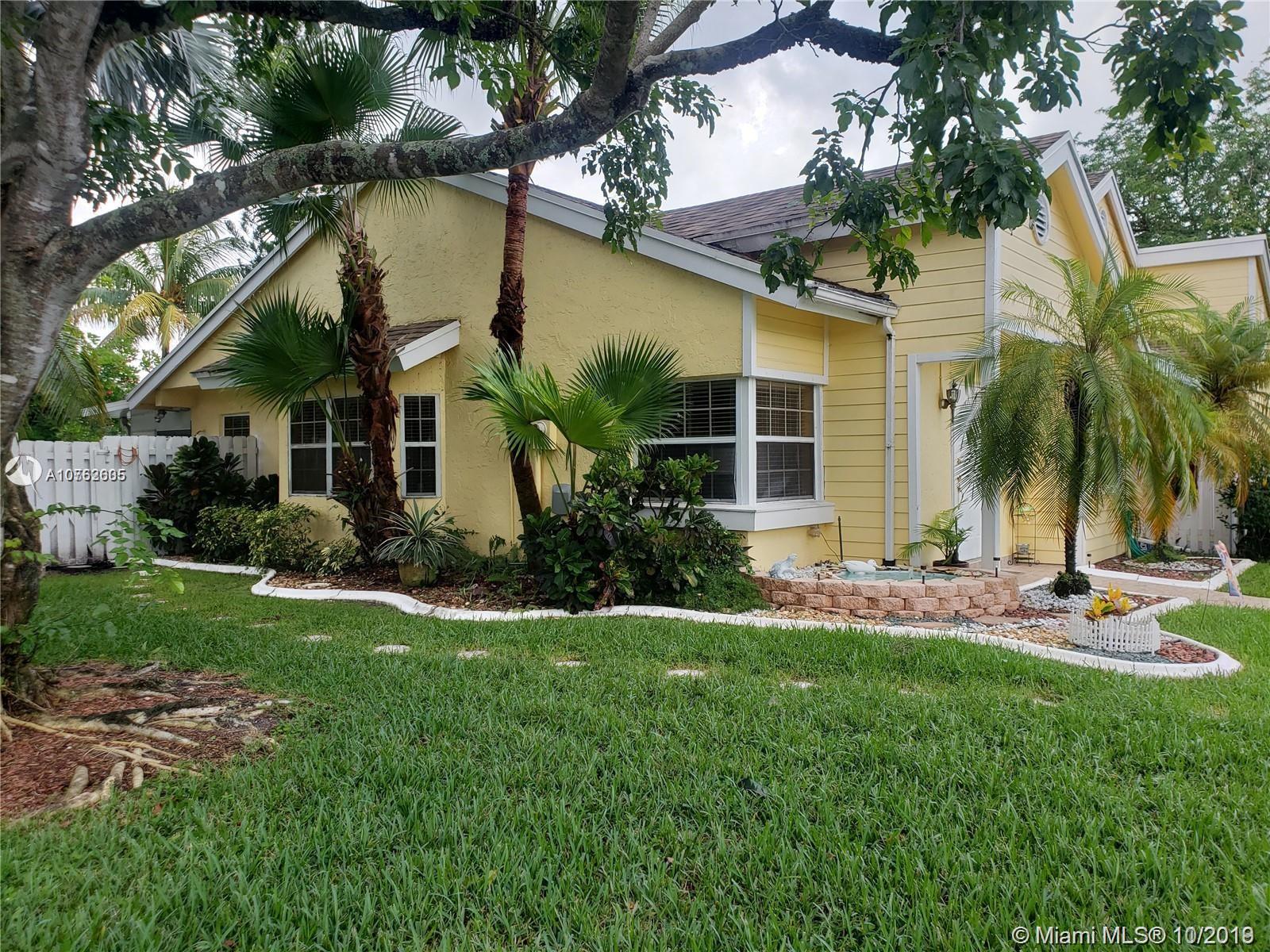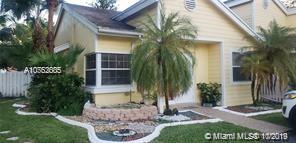For more information regarding the value of a property, please contact us for a free consultation.
1140 SW 110th Ter Davie, FL 33324
Want to know what your home might be worth? Contact us for a FREE valuation!

Our team is ready to help you sell your home for the highest possible price ASAP
Key Details
Sold Price $260,000
Property Type Single Family Home
Sub Type Single Family Residence
Listing Status Sold
Purchase Type For Sale
Square Footage 1,021 sqft
Price per Sqft $254
Subdivision Scarborough I
MLS Listing ID A10762605
Sold Date 02/25/20
Style Duplex
Bedrooms 2
Full Baths 2
Construction Status New Construction
HOA Fees $175/mo
HOA Y/N Yes
Year Built 1985
Annual Tax Amount $3,588
Tax Year 2017
Contingent 3rd Party Approval
Lot Size 4,684 Sqft
Property Description
Beautiful 2/2 corner lot located in Scarborough. House features vaulted ceiling in living room/dining room area, upgraded kitchen with granite counter tops, upgraded washer/dryer combo. Laminate floors in both rooms. Master Bathroom was fully upgraded. Second master room was partially upgraded as well. Private screened den with windows overlooking beautiful lake. Fully fenced backyard with private paved patio and storage shed. Great school and family friendly neighborhood. Walking distance to nearby stores such as Lowes, Winn Dixie and more. Easy access to 595, I-75, Turnpike and Ft. Lauderdale Airport. Minutes away from Sawgrass Mall and many more.
Location
State FL
County Broward County
Community Scarborough I
Area 3880
Direction 1140 SW 110 Terr Davie FL 33324. Off of Hiatus Rd and Hwy 595 GPS gives the best Direction.
Interior
Interior Features Bedroom on Main Level, First Floor Entry, Main Level Master, Pantry, Vaulted Ceiling(s)
Heating Central, Electric
Cooling Central Air, Ceiling Fan(s), Electric
Flooring Other, Tile
Equipment Satellite Dish
Appliance Dryer, Dishwasher, Electric Range, Electric Water Heater, Disposal, Microwave, Refrigerator, Self Cleaning Oven, Washer
Exterior
Exterior Feature Fence, Fruit Trees, Lighting, Room For Pool, Shed
Pool None, Community
Community Features Clubhouse, Pool, Street Lights, Sidewalks, Tennis Court(s)
Utilities Available Cable Available, Underground Utilities
Waterfront Description Lake Front,Waterfront
View Y/N Yes
View Lake
Roof Type Shingle
Garage No
Building
Lot Description Sprinklers Automatic, < 1/4 Acre
Faces West
Sewer Public Sewer
Water Other
Architectural Style Duplex
Structure Type Block
Construction Status New Construction
Schools
Elementary Schools Fox Trail
Middle Schools Indian Ridge
High Schools Western
Others
Pets Allowed Conditional, Yes
Senior Community No
Tax ID 504107101200
Security Features Smoke Detector(s)
Acceptable Financing Cash, Conventional, FHA, VA Loan
Listing Terms Cash, Conventional, FHA, VA Loan
Financing FHA
Pets Allowed Conditional, Yes
Read Less
Bought with Hause Real Estate Brokerage LLC




