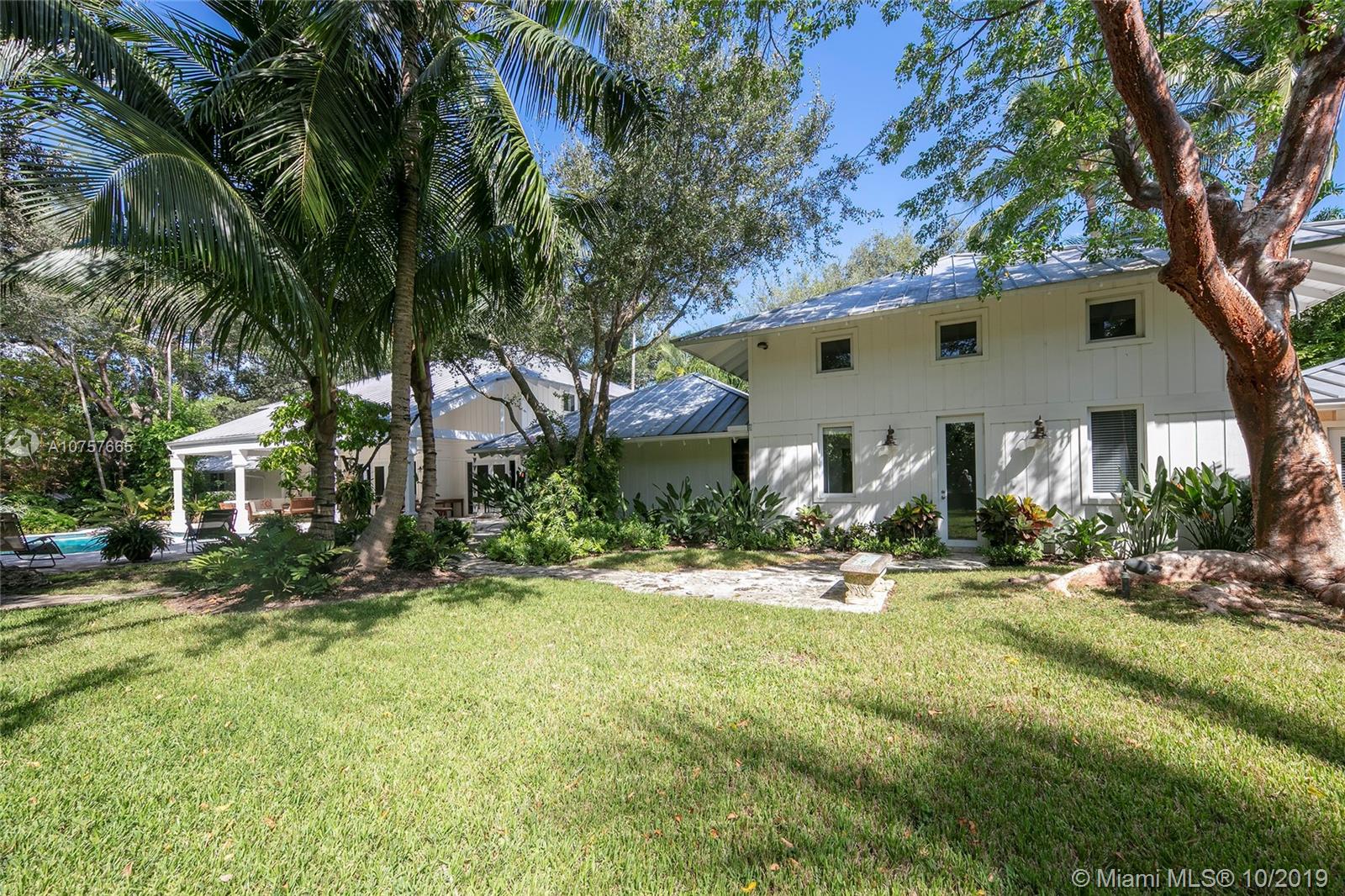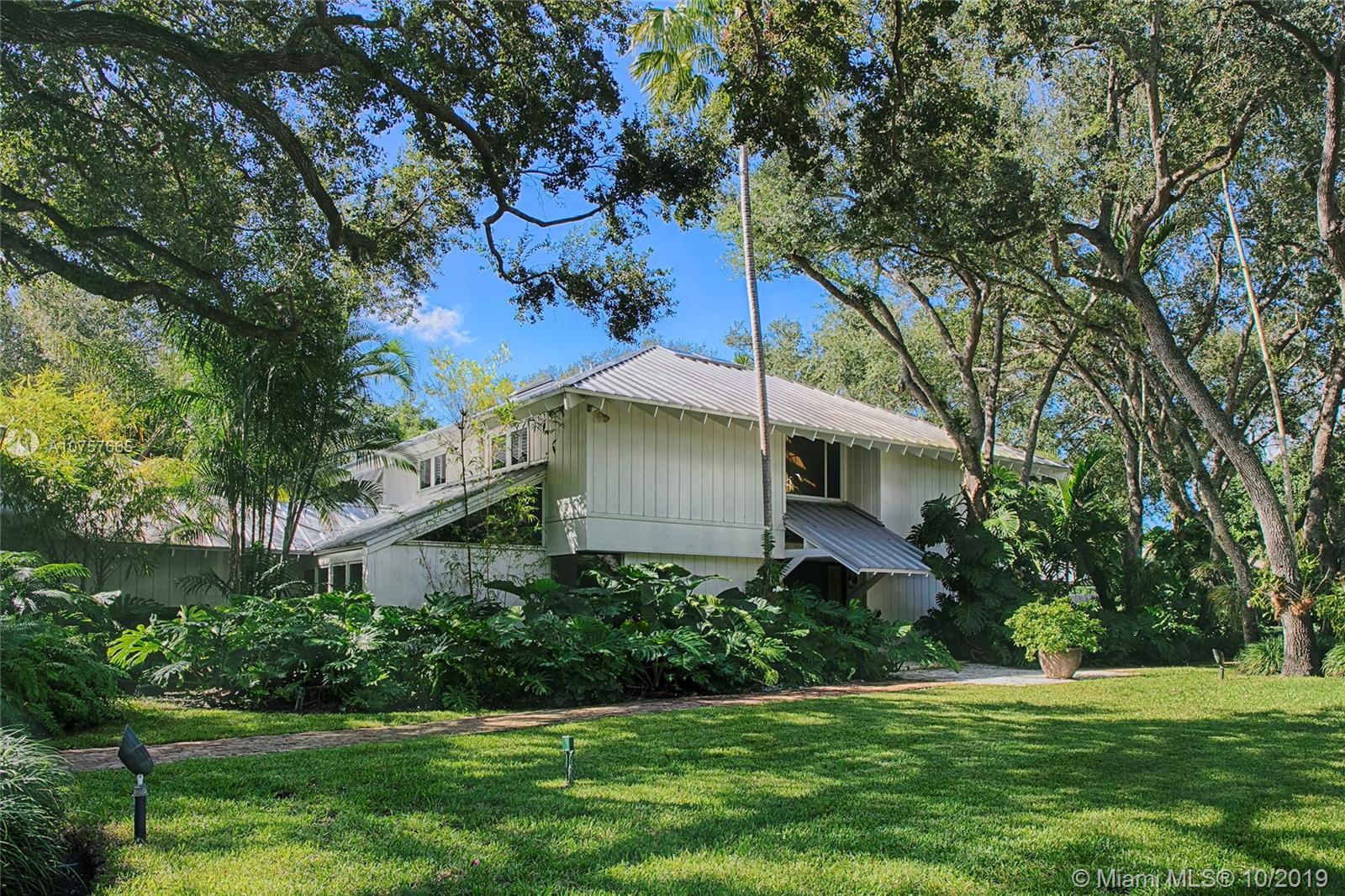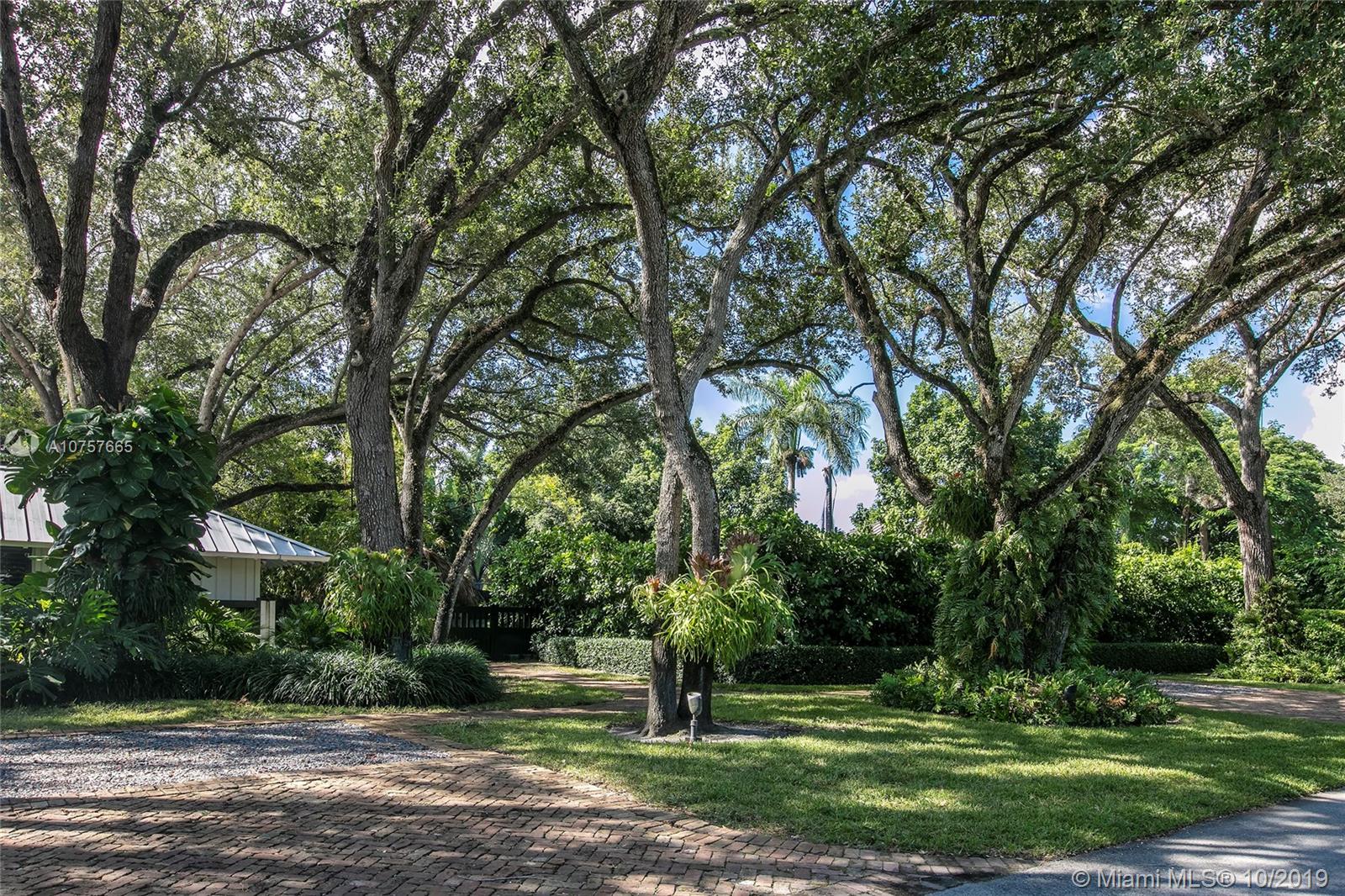For more information regarding the value of a property, please contact us for a free consultation.
4940 SW 77 St Miami, FL 33143
Want to know what your home might be worth? Contact us for a FREE valuation!

Our team is ready to help you sell your home for the highest possible price ASAP
Key Details
Sold Price $3,400,000
Property Type Single Family Home
Sub Type Single Family Residence
Listing Status Sold
Purchase Type For Sale
Square Footage 6,001 sqft
Price per Sqft $566
Subdivision Kingsleys Sub
MLS Listing ID A10757665
Sold Date 10/30/20
Style Detached,Two Story
Bedrooms 6
Full Baths 4
Half Baths 1
Construction Status Resale
HOA Y/N No
Year Built 1973
Annual Tax Amount $35,495
Tax Year 2018
Contingent Pending Inspections
Lot Size 0.860 Acres
Property Description
Gorgeous Florida Vernacular on an Oak, Gumbo Limbo, & fruit tree studded 37,462 sf lot in Ponce Davis trophy location cul de sac of only 3 homes. Lush landscape, verdant views make this home a daily retreat. Many updates in 2012/2014, Limestone & wood floors, impact windows/doors, chefs kitchen w/gas Wolf stove, espresso machine, wine cooler. Double height entry atrium lit by a skylight. Living, breakfast & family rms all open to large covered terrace, pool,yard. Coralina walkways to a chickee hut & N-S tennis court. Downstairs master wing open to the terrace, enjoys an office, his/hers walk ins & glamorous bath suite. Staff area & guest/in-law w/an exterior door. Gym loft, laundry/staff area. 2 upstairs Jack & Jills w/vaulted ceilings. 2 car garage can accommodate lifts. 3 guest prkg bays
Location
State FL
County Miami-dade County
Community Kingsleys Sub
Area 41
Direction School House (52 Ave) or Ponce (49 Ave) to 76 St. /76 St to 50th Ave. Follow 50 Ave. to house at end of cul de sac. NO SIGN AT PROPERTY
Interior
Interior Features Bedroom on Main Level, Breakfast Area, Closet Cabinetry, Dining Area, Separate/Formal Dining Room, Entrance Foyer, Eat-in Kitchen, First Floor Entry, High Ceilings, Kitchen Island, Pantry, Walk-In Closet(s), Attic
Heating Central, Electric
Cooling Central Air, Electric
Flooring Marble, Wood
Window Features Impact Glass,Plantation Shutters
Appliance Built-In Oven, Dryer, Dishwasher, Gas Range, Refrigerator, Washer
Exterior
Exterior Feature Fence, Fruit Trees, Security/High Impact Doors, Patio, Tennis Court(s)
Parking Features Attached
Garage Spaces 2.0
Pool In Ground, Pool
Community Features Other
Utilities Available Cable Available
View Garden, Pool, Tennis Court
Roof Type Metal
Porch Patio
Garage Yes
Building
Lot Description <1 Acre, Sprinklers Automatic, Sprinkler System
Faces North
Story 2
Sewer Septic Tank
Water Public
Architectural Style Detached, Two Story
Level or Stories Two
Structure Type Block
Construction Status Resale
Schools
Elementary Schools Sunset
Middle Schools Ponce De Leon
High Schools Coral Gables
Others
Pets Allowed No Pet Restrictions, Yes
Senior Community No
Tax ID 30-41-31-016-0213
Acceptable Financing Cash, Conventional
Listing Terms Cash, Conventional
Financing Conventional
Special Listing Condition Listed As-Is
Pets Allowed No Pet Restrictions, Yes
Read Less
Bought with Compass Florida LLC




