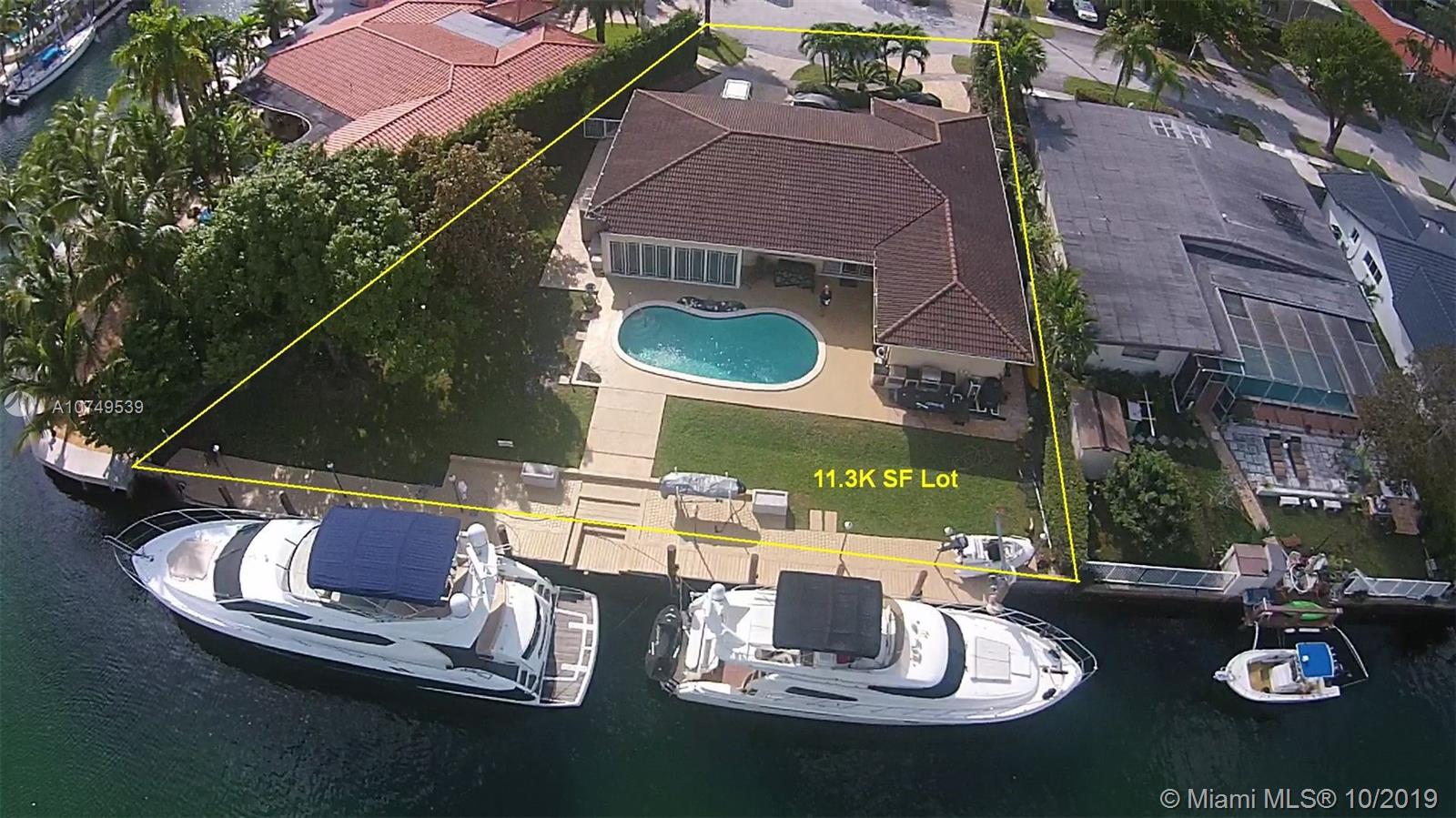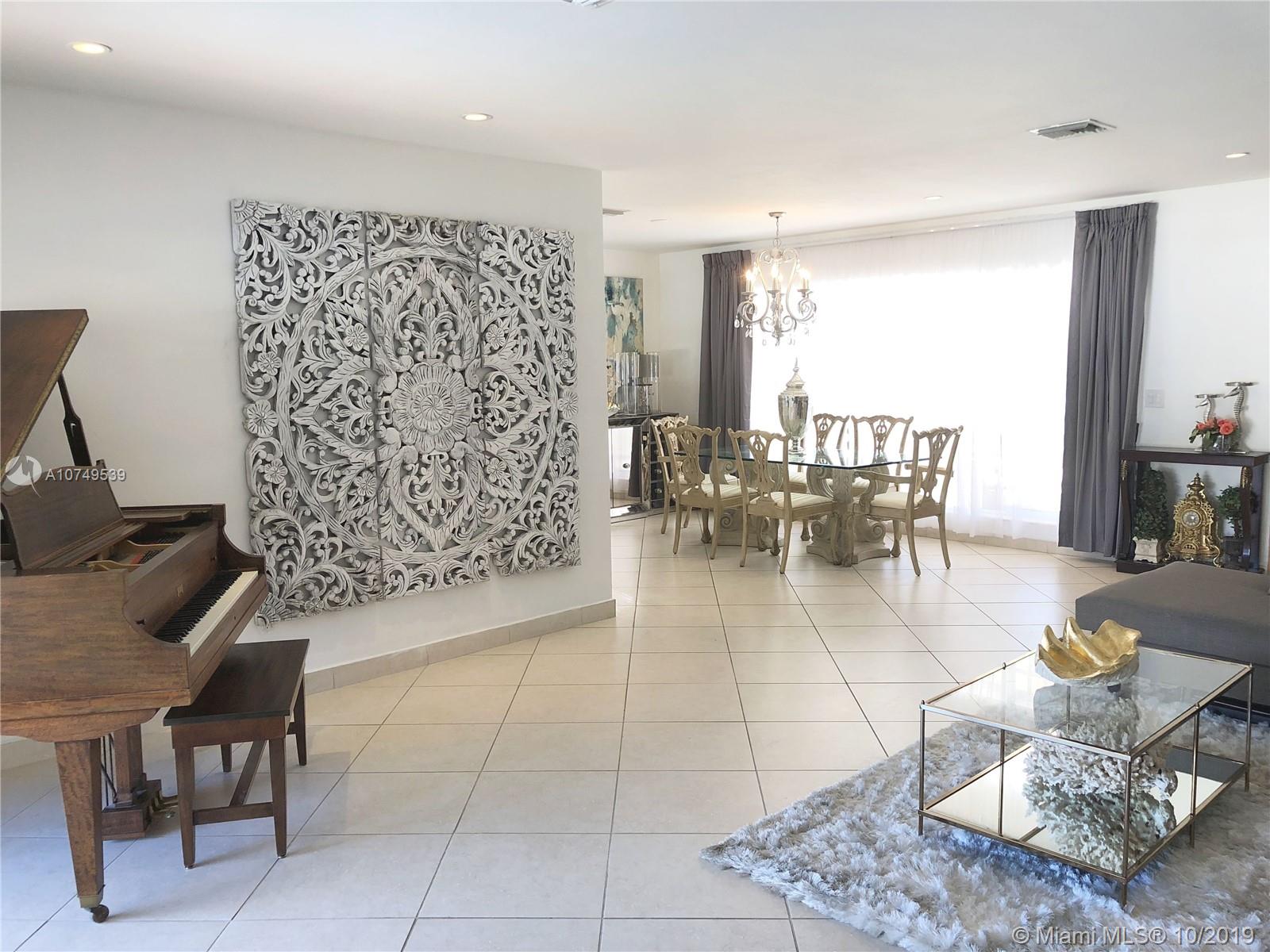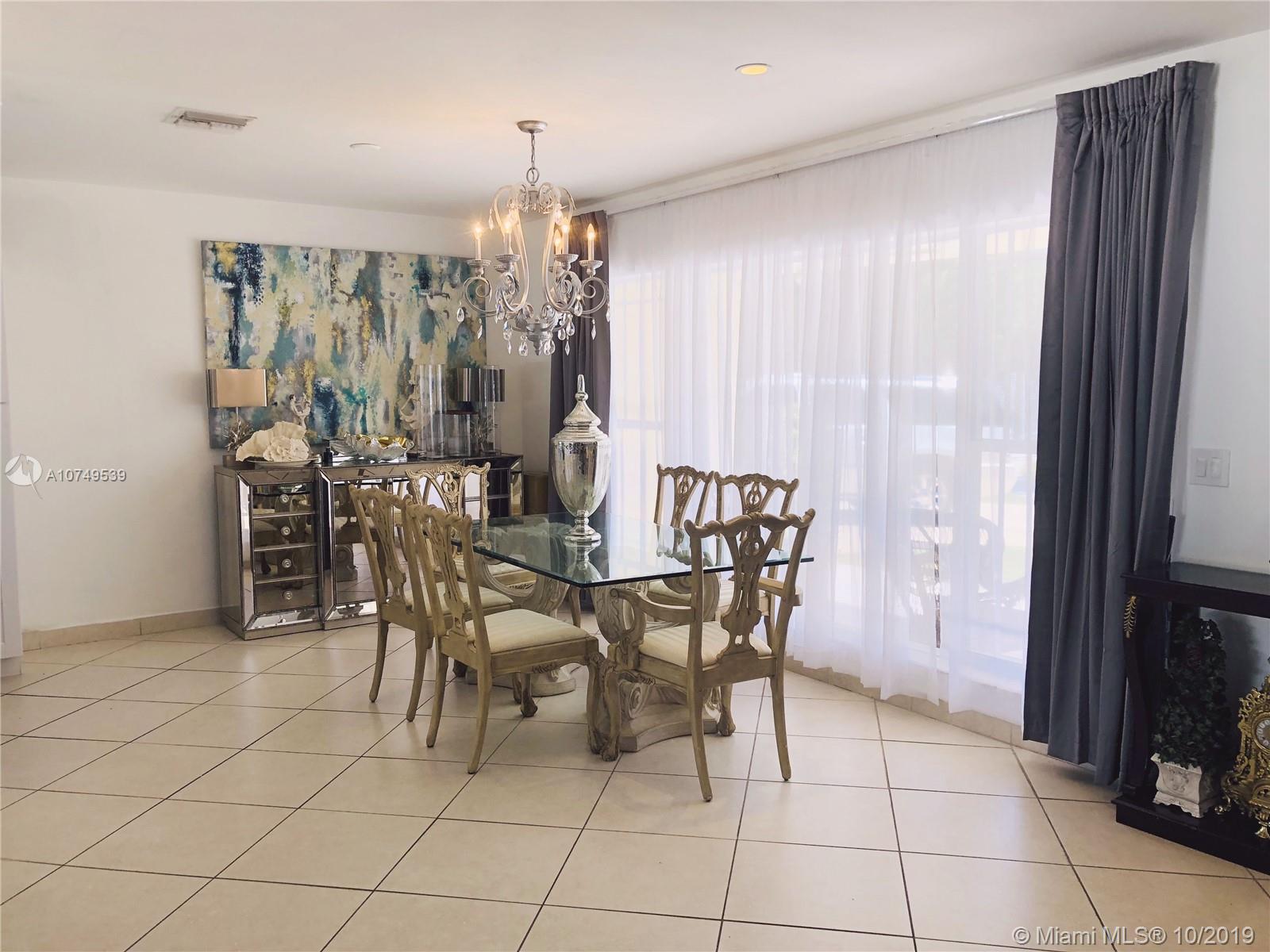For more information regarding the value of a property, please contact us for a free consultation.
2405 Arch Creek Dr North Miami, FL 33181
Want to know what your home might be worth? Contact us for a FREE valuation!

Our team is ready to help you sell your home for the highest possible price ASAP
Key Details
Sold Price $1,020,000
Property Type Single Family Home
Sub Type Single Family Residence
Listing Status Sold
Purchase Type For Sale
Square Footage 2,740 sqft
Price per Sqft $372
Subdivision Keystone Island No 4
MLS Listing ID A10749539
Sold Date 06/10/20
Style One Story
Bedrooms 3
Full Baths 2
Construction Status Unknown
HOA Y/N No
Year Built 1950
Annual Tax Amount $12,232
Tax Year 2018
Contingent No Contingencies
Lot Size 0.260 Acres
Property Description
RARE 132' seawall/110' dock 8’ deep water at dock w/ 11 tall pilings, Wide canal, direct ocean access. No fixed bridges to bay. Dock 2 yachts, sailboat or mega-yacht. 3 beds plus den/study or 4th bedroom, large 2 car garage, updated kitchen & baths, pool home. LRG windows w/natural light. Oversized lot w/ side yard for boat + trailer or RV, circle drive, New A/C 2018. 2x50 amp power + davit. Great location near Haulover Sandbar & inlet. Incredible boaters opportunity 15 minutes to ocean. 22’ Deep water w/intersecting canal for easy large boat turn. Full service marina at canal end. Guard gated subdivision, Cul-de-sac, A+ rated schools. Build your dream home or add-on. Listed at lot value. Keystone being revitalized w/ new construction. Written offers only. East of US1, Voluntary HOA
Location
State FL
County Miami-dade County
Community Keystone Island No 4
Area 22
Direction Biscayne Blvd S of NE 135th to Keystone Blvd. Go thru guard gate, turn left at 2nd stop (N Bayshore Dr) cross over small bridge, turn right at 2nd stop (Arch creek Dr) follow to end of cul-de sac house on left.
Interior
Interior Features Built-in Features, Bedroom on Main Level, Breakfast Area, Closet Cabinetry, Living/Dining Room, Main Level Master, Pantry, Walk-In Closet(s)
Heating Central, Electric
Cooling Central Air, Ceiling Fan(s), Electric
Flooring Ceramic Tile
Equipment Satellite Dish
Furnishings Unfurnished
Window Features Blinds,Sliding
Appliance Dryer, Dishwasher, Electric Range, Electric Water Heater, Freezer, Disposal, Microwave, Refrigerator, Self Cleaning Oven, Washer
Laundry Washer Hookup, Dryer Hookup, In Garage
Exterior
Exterior Feature Deck, Fruit Trees, Security/High Impact Doors, Patio, Storm/Security Shutters
Parking Features Attached
Garage Spaces 2.0
Pool Gunite, In Ground, Pool
Community Features Boat Facilities, Gated, Home Owners Association
Utilities Available Cable Available
Waterfront Description Canal Access,Canal Front,No Fixed Bridges,Ocean Access
View Y/N Yes
View Canal, Water
Roof Type Barrel,Concrete
Porch Deck, Patio
Garage Yes
Building
Lot Description 1/4 to 1/2 Acre Lot
Faces South
Story 1
Sewer Public Sewer
Water Public
Architectural Style One Story
Structure Type Block
Construction Status Unknown
Schools
Elementary Schools David Lawrence Jr K-8
Middle Schools David Lawrence Jr K-8
High Schools Alonzo And Tracy Mourning Sr. High
Others
Pets Allowed Size Limit, Yes
Senior Community No
Tax ID 06-22-28-020-0130
Security Features Gated Community,Smoke Detector(s)
Acceptable Financing Cash, Conventional
Listing Terms Cash, Conventional
Financing Conventional
Special Listing Condition Listed As-Is
Pets Allowed Size Limit, Yes
Read Less
Bought with Keller Williams Realty Premier Properties




