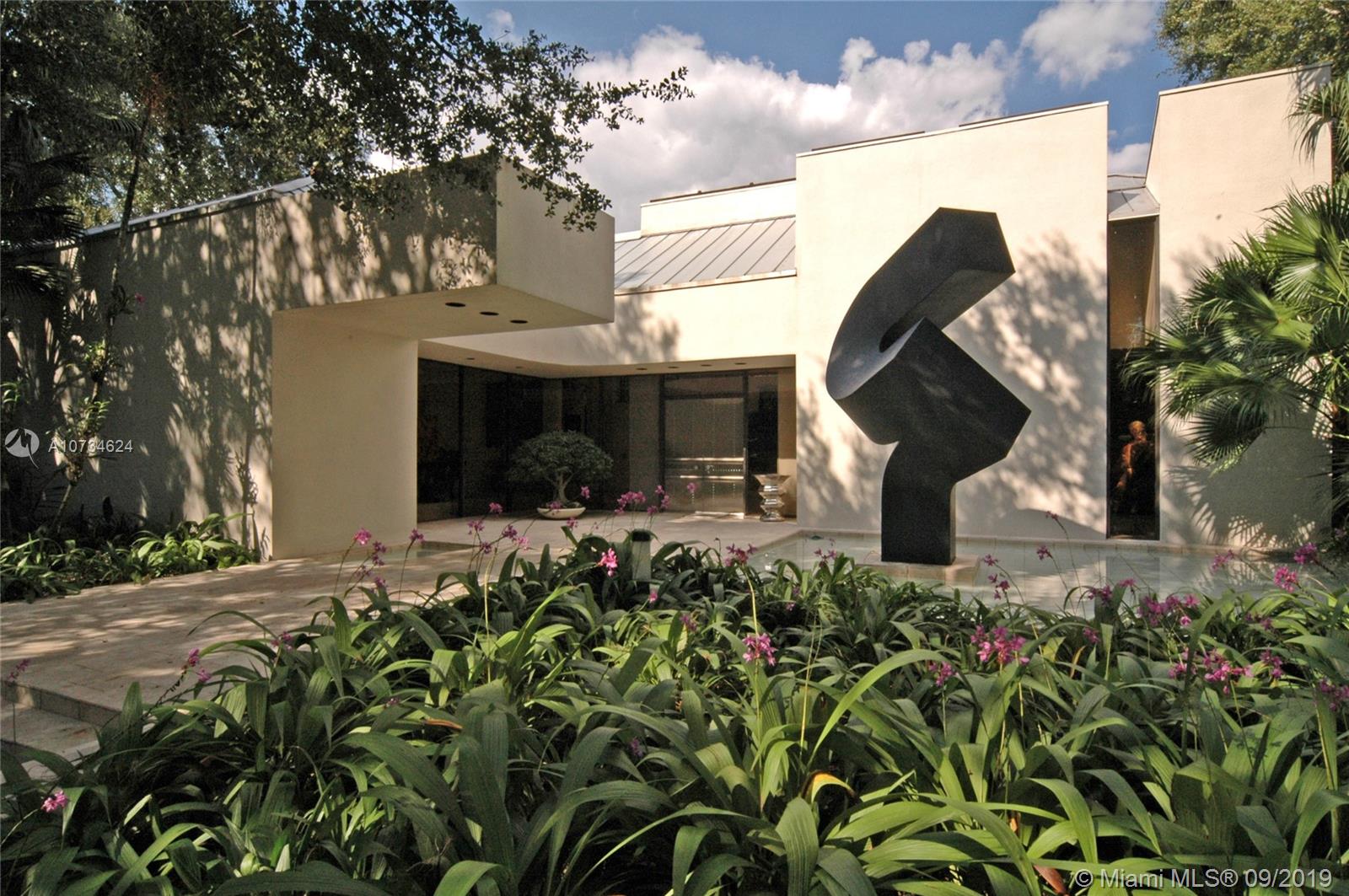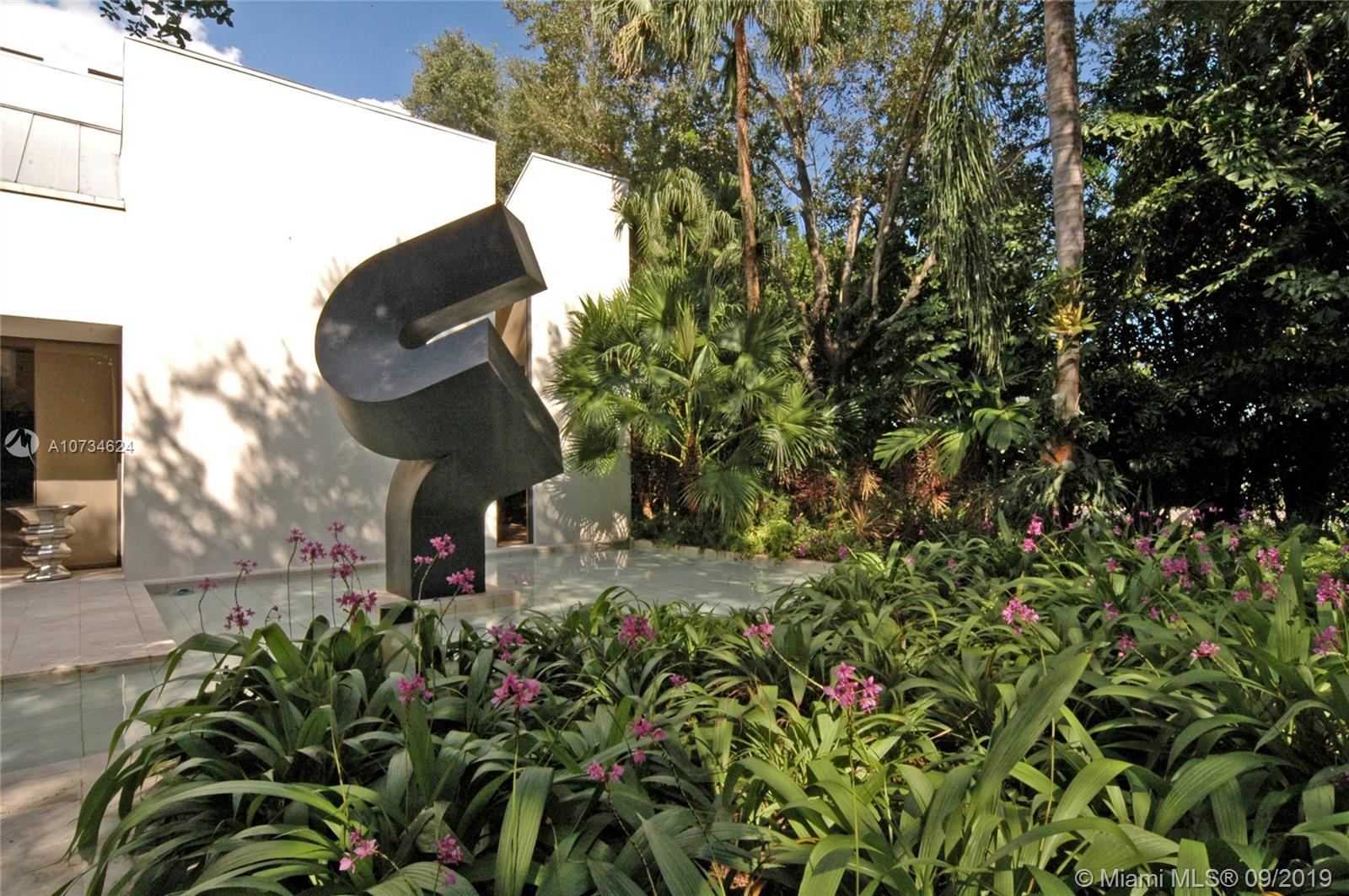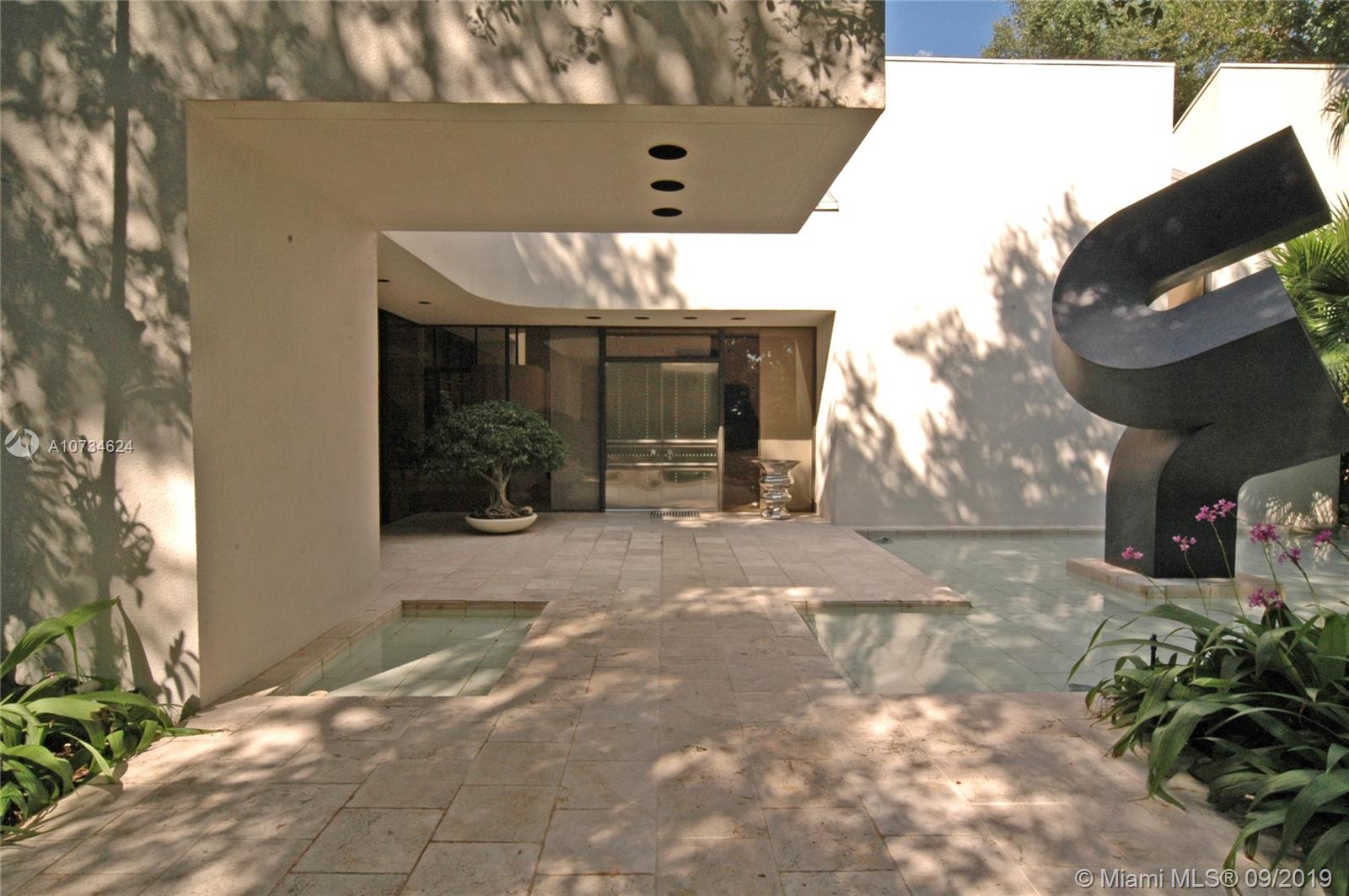For more information regarding the value of a property, please contact us for a free consultation.
5105 SW 82nd St Miami, FL 33143
Want to know what your home might be worth? Contact us for a FREE valuation!

Our team is ready to help you sell your home for the highest possible price ASAP
Key Details
Sold Price $3,695,000
Property Type Single Family Home
Sub Type Single Family Residence
Listing Status Sold
Purchase Type For Sale
Square Footage 6,787 sqft
Price per Sqft $544
Subdivision Kingsleys Sub
MLS Listing ID A10734624
Sold Date 03/31/21
Style Detached,Two Story
Bedrooms 4
Full Baths 4
Half Baths 1
Construction Status Resale
HOA Y/N No
Year Built 1981
Annual Tax Amount $33,302
Tax Year 2018
Contingent 3rd Party Approval
Lot Size 1.020 Acres
Property Description
“Upswing,” an extraordinary home, is an art collectors dream. Named for the stunning Clement Meadmore sculpture at the home's entry, this architecturally significant Miguel Rodrigo Mazure designed home is important but manages not to take itself too seriously. Light, chic, whimsical, warm, contemporary and intriguing all describe this extremely private Ponce/Davis Estate. Stroll through spectacular gardens with over 400 orchids, pool, fountain & waterfall. If a home is one of the greatest forms of expression, then “Upswing,” will satisfy the most creative spirit. A Very Special Home.
Location
State FL
County Miami-dade County
Community Kingsleys Sub
Area 41
Interior
Interior Features Built-in Features, Closet Cabinetry, Dining Area, Separate/Formal Dining Room, First Floor Entry, High Ceilings, Kitchen Island, Main Level Master, Pantry, Sitting Area in Master, Split Bedrooms, Skylights, Vaulted Ceiling(s), Bar, Walk-In Closet(s), Central Vacuum
Heating Central, Electric
Cooling Central Air, Ceiling Fan(s), Electric
Flooring Marble, Tile
Furnishings Unfurnished
Window Features Skylight(s)
Appliance Built-In Oven, Dryer, Dishwasher, Electric Range, Electric Water Heater, Disposal, Ice Maker, Microwave, Refrigerator, Self Cleaning Oven, Washer
Exterior
Exterior Feature Barbecue, Fence, Lighting
Parking Features Attached
Garage Spaces 2.0
Carport Spaces 3
Pool In Ground, Pool
Utilities Available Cable Available
View Garden, Pool
Roof Type Metal,Tar/Gravel
Street Surface Paved
Garage Yes
Building
Lot Description 1-2 Acres, Sprinklers Automatic, Sprinkler System
Faces Southeast
Story 2
Sewer Septic Tank
Water Public
Architectural Style Detached, Two Story
Level or Stories Two
Structure Type Block
Construction Status Resale
Schools
Elementary Schools Sunset
Middle Schools Ponce De Leon
High Schools Coral Gables
Others
Pets Allowed No Pet Restrictions, Yes
Senior Community No
Tax ID 30-41-31-016-0385
Security Features Security System Owned,Smoke Detector(s)
Acceptable Financing Cash, Conventional
Listing Terms Cash, Conventional
Financing Conventional
Special Listing Condition Listed As-Is
Pets Allowed No Pet Restrictions, Yes
Read Less
Bought with Compass Florida LLC




