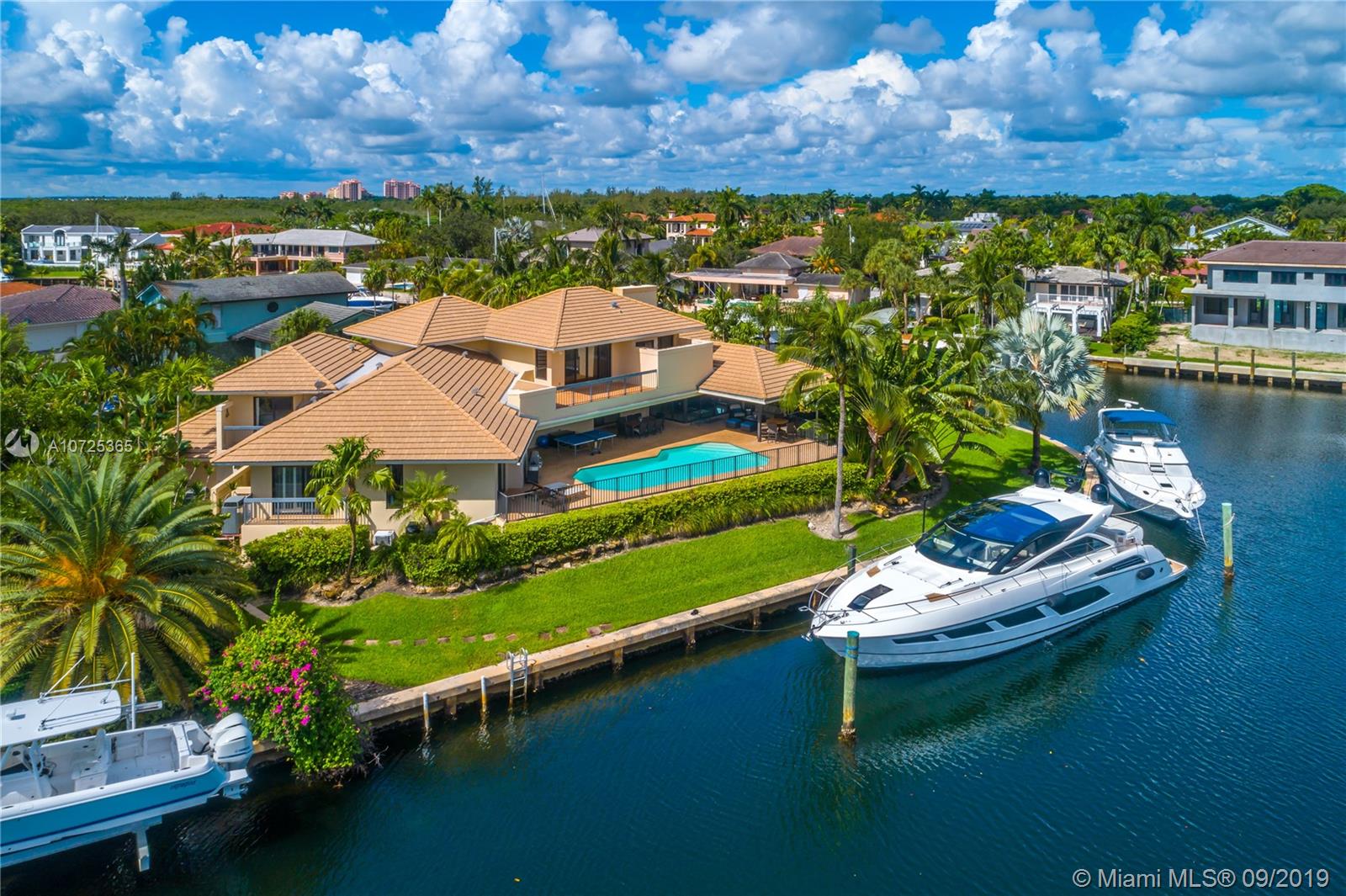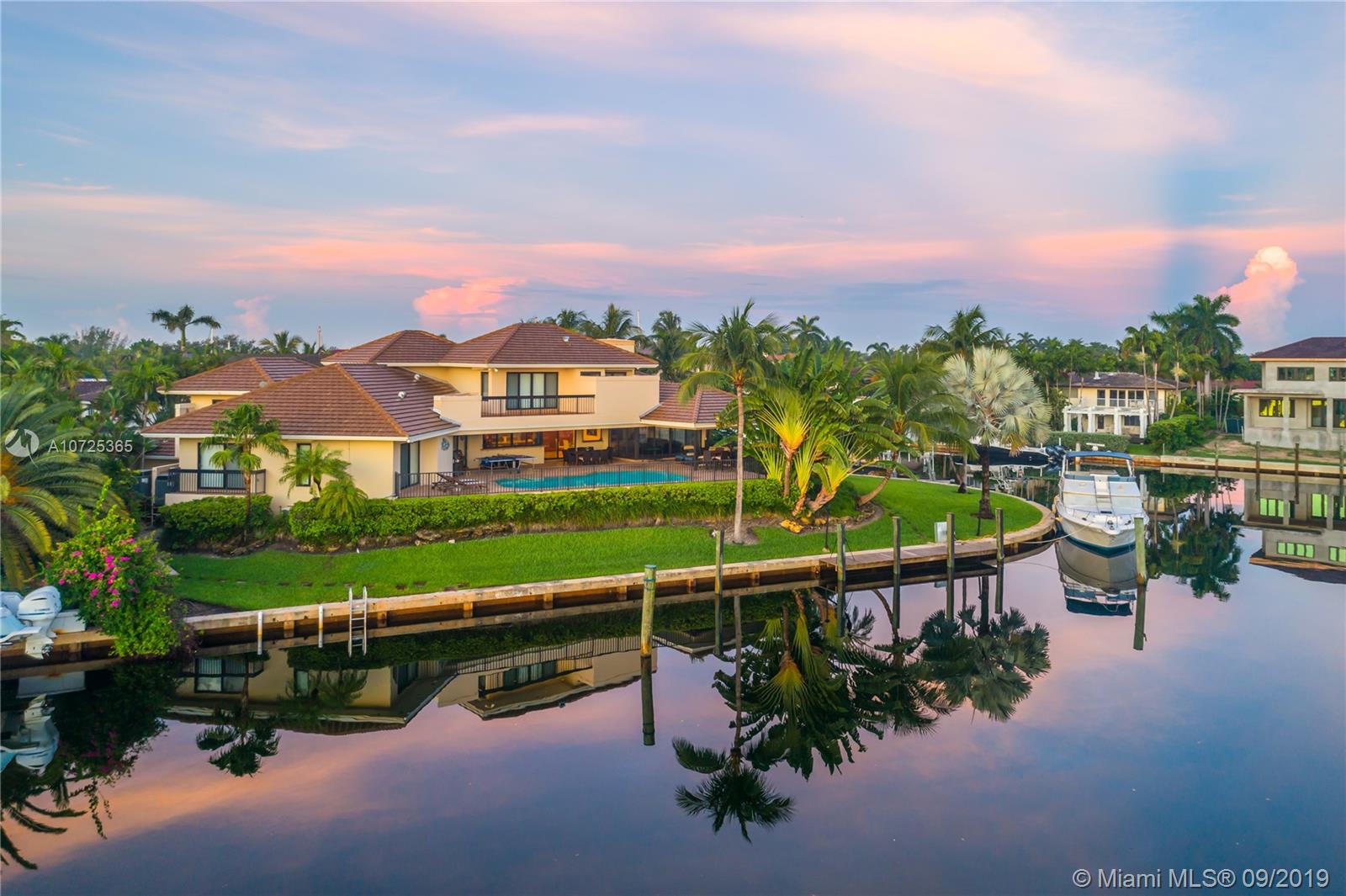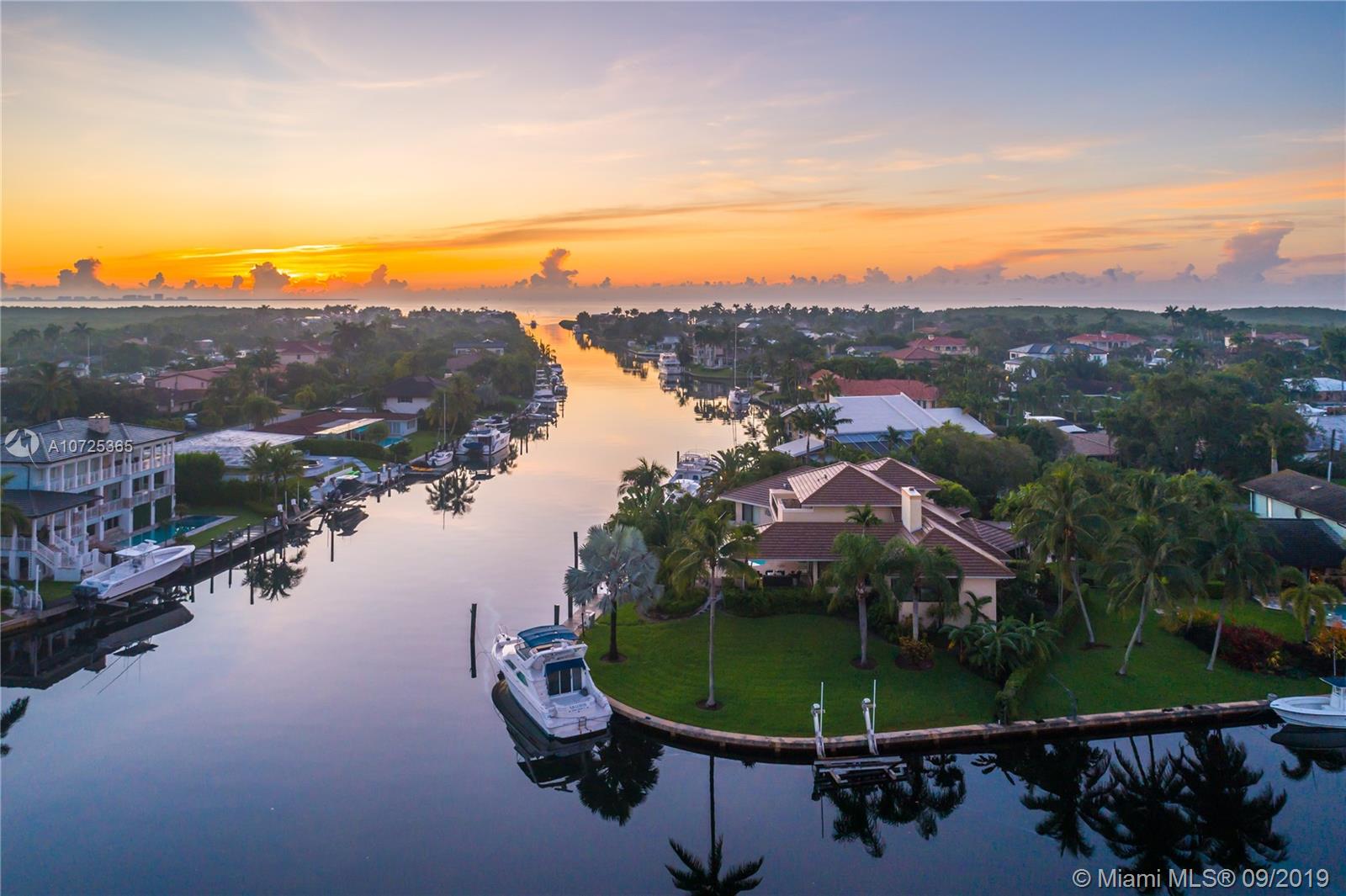For more information regarding the value of a property, please contact us for a free consultation.
12950 Nevada St Coral Gables, FL 33156
Want to know what your home might be worth? Contact us for a FREE valuation!

Our team is ready to help you sell your home for the highest possible price ASAP
Key Details
Sold Price $3,800,000
Property Type Single Family Home
Sub Type Single Family Residence
Listing Status Sold
Purchase Type For Sale
Square Footage 4,742 sqft
Price per Sqft $801
Subdivision Coral Bay Sec D
MLS Listing ID A10725365
Sold Date 03/27/20
Style Detached
Bedrooms 5
Full Baths 5
Half Baths 1
Construction Status Resale
HOA Fees $16/ann
HOA Y/N Yes
Year Built 1987
Annual Tax Amount $42,519
Tax Year 2018
Contingent No Contingencies
Lot Size 0.468 Acres
Property Description
Rare opportunity to own a Frank Lloyd Wright inspired waterfront home in the exclusive guard gated community of Gables by the Sea. Situated on a generous 20,385sf lot with 240ft of water frontage, no bridges & only 3 minutes to the open bay, this gem is a true yachtsman’s paradise. This warm and inviting residence offers bay views from almost every room allowing for natural light to flow throughout the home. This is the perfect waterfront home for year round entertainment. Enjoy sights of dolphins and manatees while relaxing in your private backyard oasis. Also featured are a 2-car garage with wide driveway for extra parking spaces and a 2016 roof. Close proximity to nationally ranked schools, excellent hospitals and shopping.
Location
State FL
County Miami-dade County
Community Coral Bay Sec D
Area 51
Direction Located in Gables the Sea- Stop at the guard gate on SW 128th Street (Lugo Ave). Turn right at the turn about, then turn left on Bella Vista Ave. Go straight to Nevada Street and turn left. The house is at the end of the cul-de-sac.
Interior
Interior Features Breakfast Bar, Built-in Features, Bedroom on Main Level, Breakfast Area, Dining Area, Separate/Formal Dining Room, Entrance Foyer, Eat-in Kitchen, First Floor Entry, Fireplace, Upper Level Master, Vaulted Ceiling(s), Walk-In Closet(s), Central Vacuum
Heating Central
Cooling Central Air
Flooring Carpet, Marble
Fireplace Yes
Appliance Some Gas Appliances, Built-In Oven, Dryer, Dishwasher, Electric Water Heater, Disposal, Gas Range, Microwave, Other, Refrigerator, Water Softener Owned, Washer
Exterior
Exterior Feature Balcony, Fence, Fruit Trees, Security/High Impact Doors, Lighting, Porch
Parking Features Attached
Garage Spaces 2.0
Pool Concrete, Cleaning System, Heated, In Ground, Outside Bath Access, Pool Equipment, Pool
Community Features Gated, Street Lights
Waterfront Description Canal Access,No Fixed Bridges,Ocean Access,Point Lot
View Y/N Yes
View Bay, Canal
Roof Type Concrete,Flat,Tile
Porch Balcony, Open, Porch
Garage Yes
Building
Lot Description Cul-De-Sac, Oversized Lot, 1/4 to 1/2 Acre Lot, Sprinklers Automatic
Faces Southeast
Sewer Public Sewer
Water Public
Architectural Style Detached
Level or Stories Three Or More
Structure Type Block
Construction Status Resale
Schools
Elementary Schools Pinecrest
Middle Schools Palmetto
High Schools Miami Palmetto
Others
Senior Community No
Tax ID 03-51-18-008-0080
Security Features Security System Owned,Security Gate,Gated Community,Smoke Detector(s),Security Guard
Acceptable Financing Cash, Conventional
Listing Terms Cash, Conventional
Financing Conventional
Read Less
Bought with RE/MAX Advance Realty




