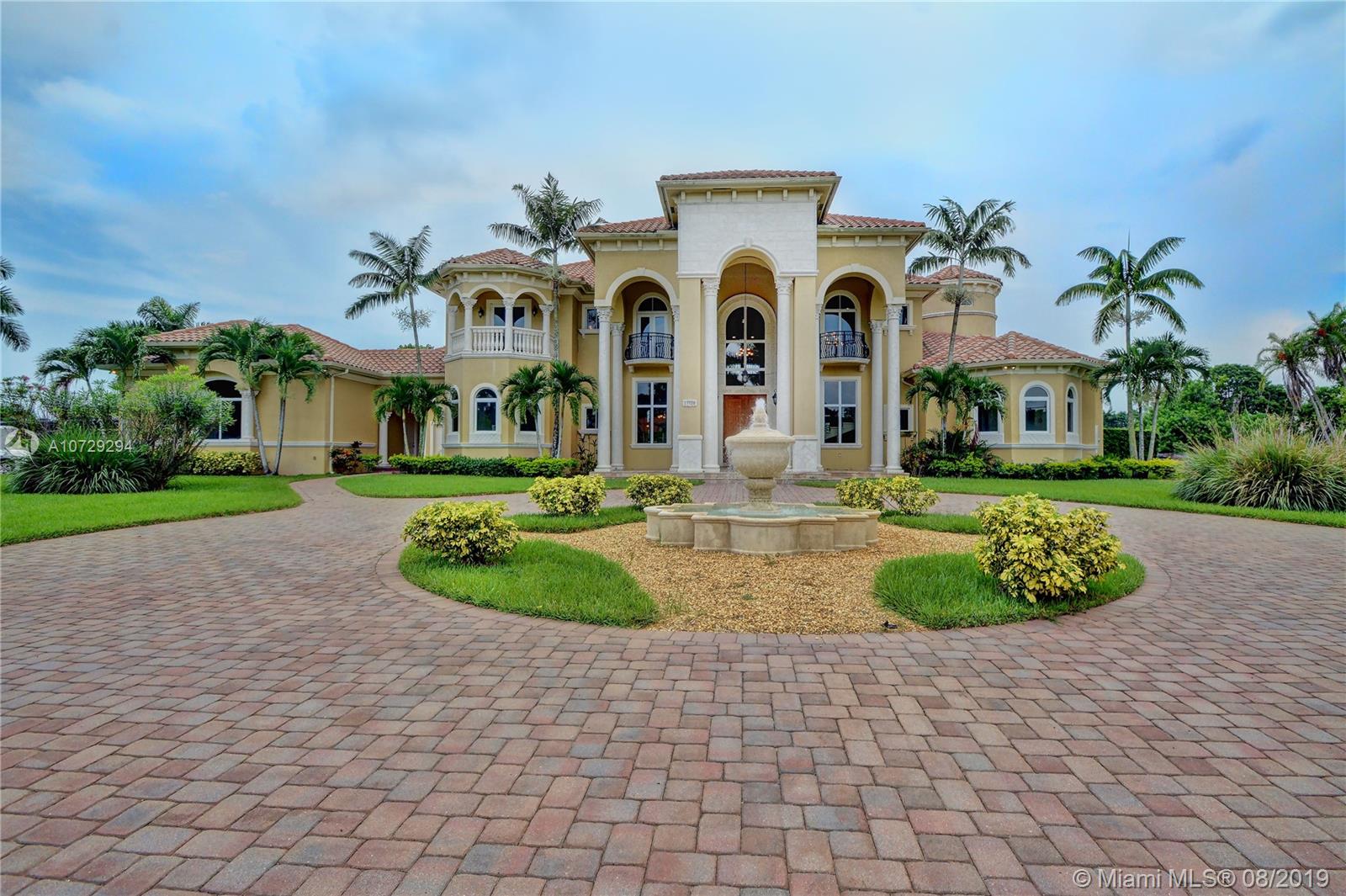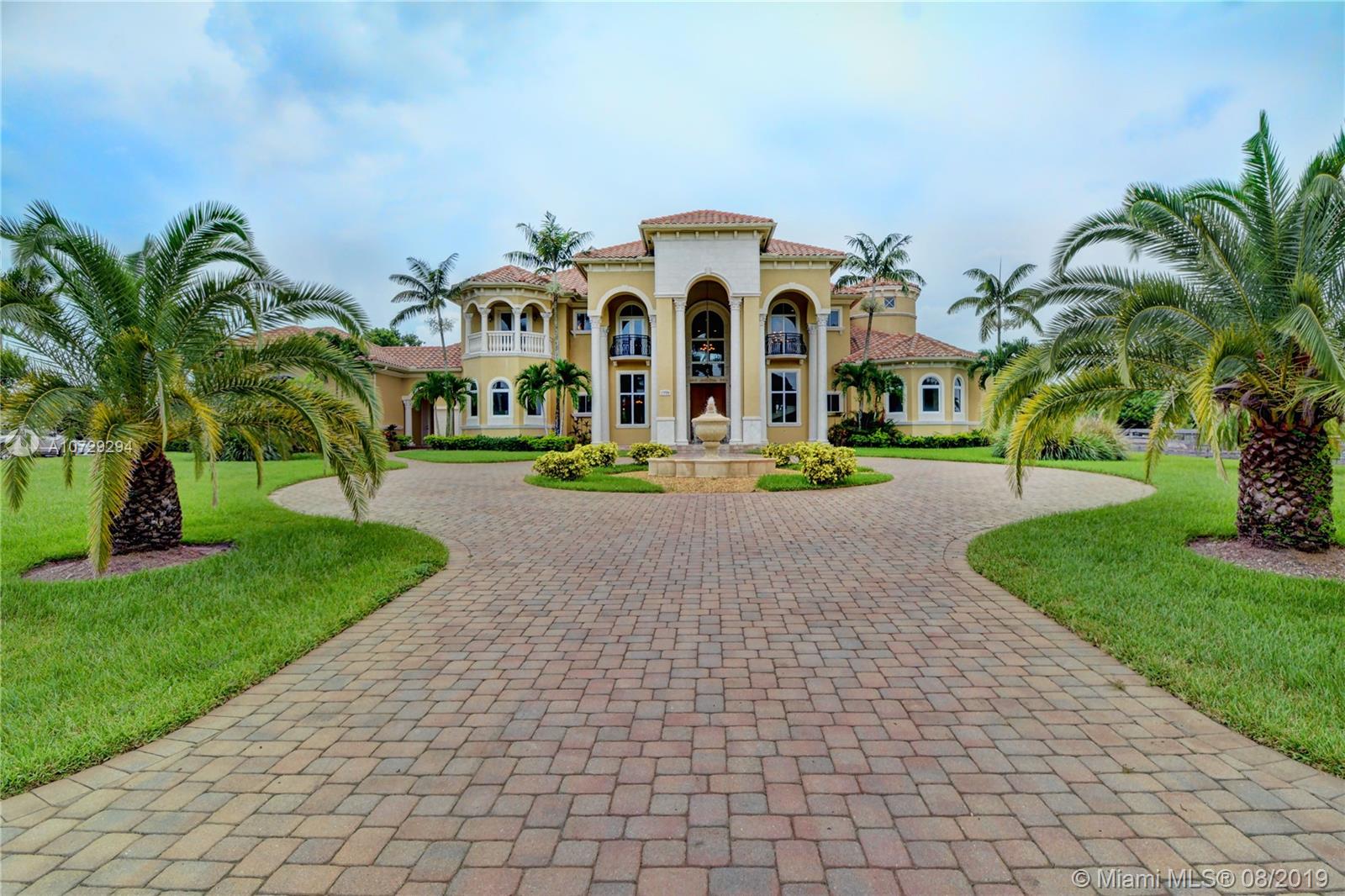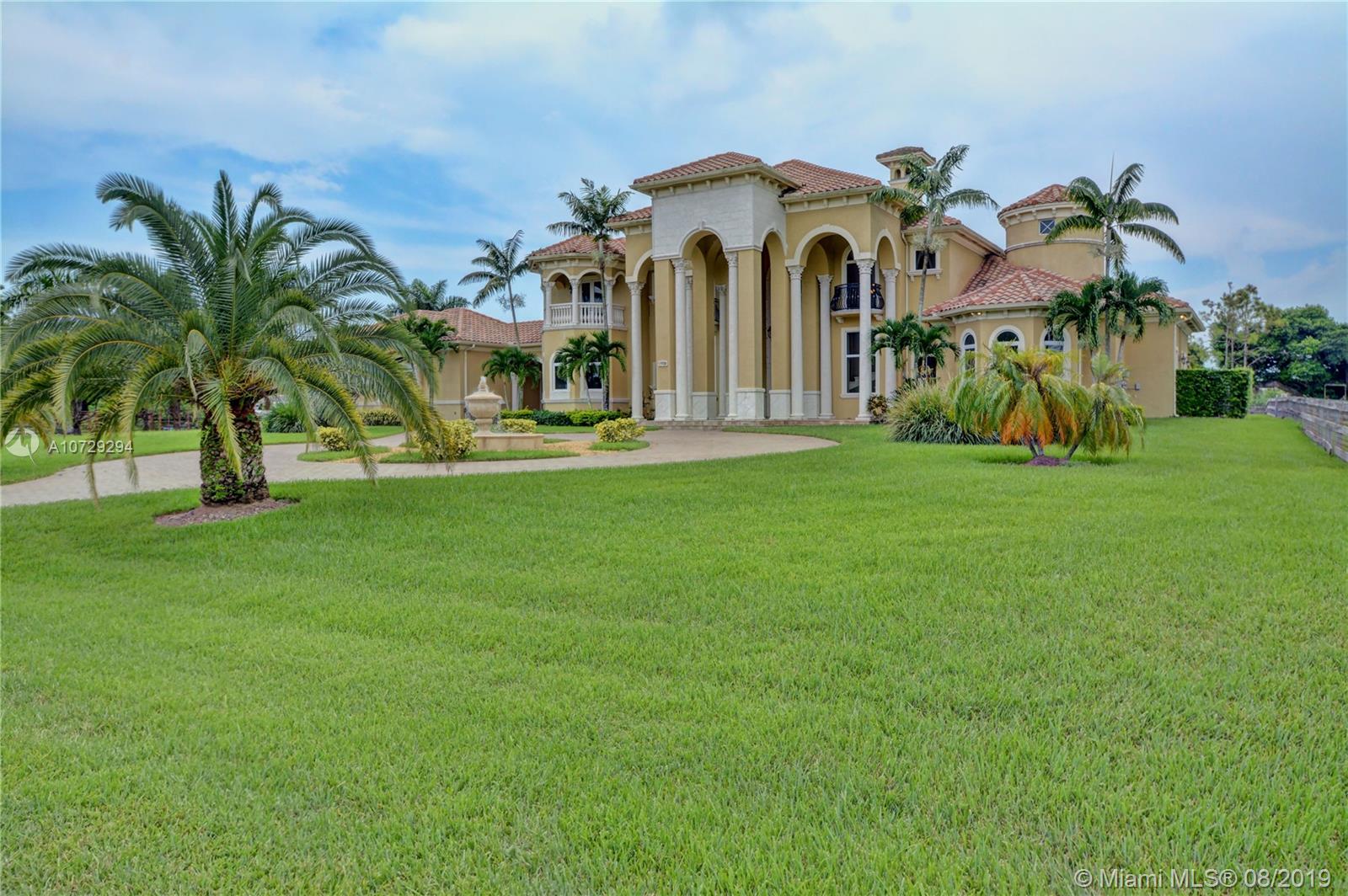For more information regarding the value of a property, please contact us for a free consultation.
17520 SW 52ND CT Southwest Ranches, FL 33331
Want to know what your home might be worth? Contact us for a FREE valuation!

Our team is ready to help you sell your home for the highest possible price ASAP
Key Details
Sold Price $2,400,000
Property Type Single Family Home
Sub Type Single Family Residence
Listing Status Sold
Purchase Type For Sale
Square Footage 6,914 sqft
Price per Sqft $347
Subdivision Rolling Oaks
MLS Listing ID A10729294
Sold Date 11/02/20
Style Detached,Ranch,Two Story
Bedrooms 7
Full Baths 7
Construction Status Effective Year Built
HOA Y/N No
Year Built 2009
Annual Tax Amount $29,231
Tax Year 2018
Contingent Pending Inspections
Lot Size 2.440 Acres
Property Description
Wait! Gorgeous Mediterranean luxury custom home in desired area of Rolling Oaks/SW Ranches. No association. Private street. 1st floor:master bedroom, two bedrooms/office, gourmet kitchen with stainless steel appliances, bar, wine cellar, fireplace and 28 ft. ceilings. Elevator or winding staircase to 2nd floor:3 bedrooms/theater and spacious entertainment area. All marble floors. Sits on 2.44 +/- acres. It features a custom pool and 4 car garage. Ample paved areas for RV/boat on private canal. Home surrounded by architectural columns. Plenty of green areas. CBS Const. 8 horse stable with groom's/in-laws quarters or for other use. Income producing barn with 8 stalls can bring in $5000+ a month. Earn +/- $6500 more per month by using home as an event/video/commercial venue. Easy to show now!
Location
State FL
County Broward County
Community Rolling Oaks
Area 3290
Interior
Interior Features Breakfast Bar, Built-in Features, Breakfast Area, Closet Cabinetry, Dining Area, Separate/Formal Dining Room, Entrance Foyer, First Floor Entry, Fireplace, Garden Tub/Roman Tub, High Ceilings, Kitchen Island, Kitchen/Dining Combo, Living/Dining Room, Main Level Master, Other, Pantry, Sitting Area in Master, Split Bedrooms, Vaulted Ceiling(s), Bar
Heating Central, Electric
Cooling Central Air, Ceiling Fan(s)
Flooring Marble
Equipment Intercom
Fireplace Yes
Window Features Arched,Impact Glass
Appliance Built-In Oven, Dryer, Dishwasher, Electric Range, Electric Water Heater, Disposal, Ice Maker, Microwave, Refrigerator, Water Softener Owned, Trash Compactor, Washer
Laundry Laundry Tub
Exterior
Exterior Feature Balcony, Fence, Lighting, Patio, Shed
Parking Features Detached
Garage Spaces 4.0
Pool Free Form, Gunite, Heated, In Ground, Other, Pool, Pool/Spa Combo
Community Features Other
Utilities Available Cable Available
Waterfront Description Canal Access
View Y/N Yes
View Canal, Pool
Roof Type Barrel,Spanish Tile
Street Surface Paved
Porch Balcony, Open, Patio
Garage Yes
Building
Lot Description 2-3 Acres, Sprinklers Automatic
Faces North
Story 2
Sewer Septic Tank
Water Well
Architectural Style Detached, Ranch, Two Story
Level or Stories Two
Additional Building Barn(s), Guest House
Structure Type Block
Construction Status Effective Year Built
Others
Pets Allowed No Pet Restrictions, Yes
Senior Community No
Tax ID 504031010027
Security Features Security System Owned
Acceptable Financing Cash, Conventional, FHA, Other
Listing Terms Cash, Conventional, FHA, Other
Financing Conventional
Pets Allowed No Pet Restrictions, Yes
Read Less
Bought with Innovative Property Services




