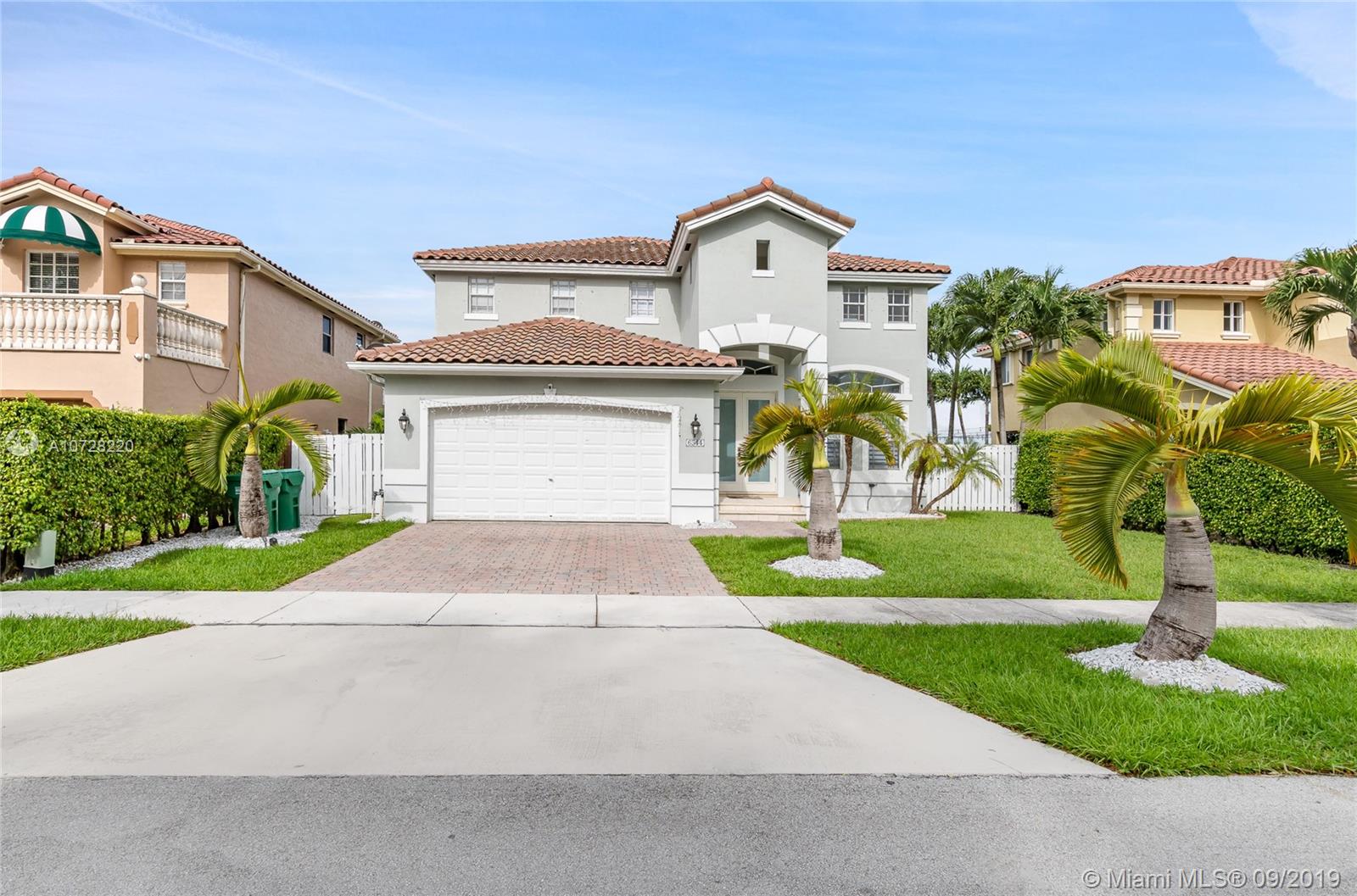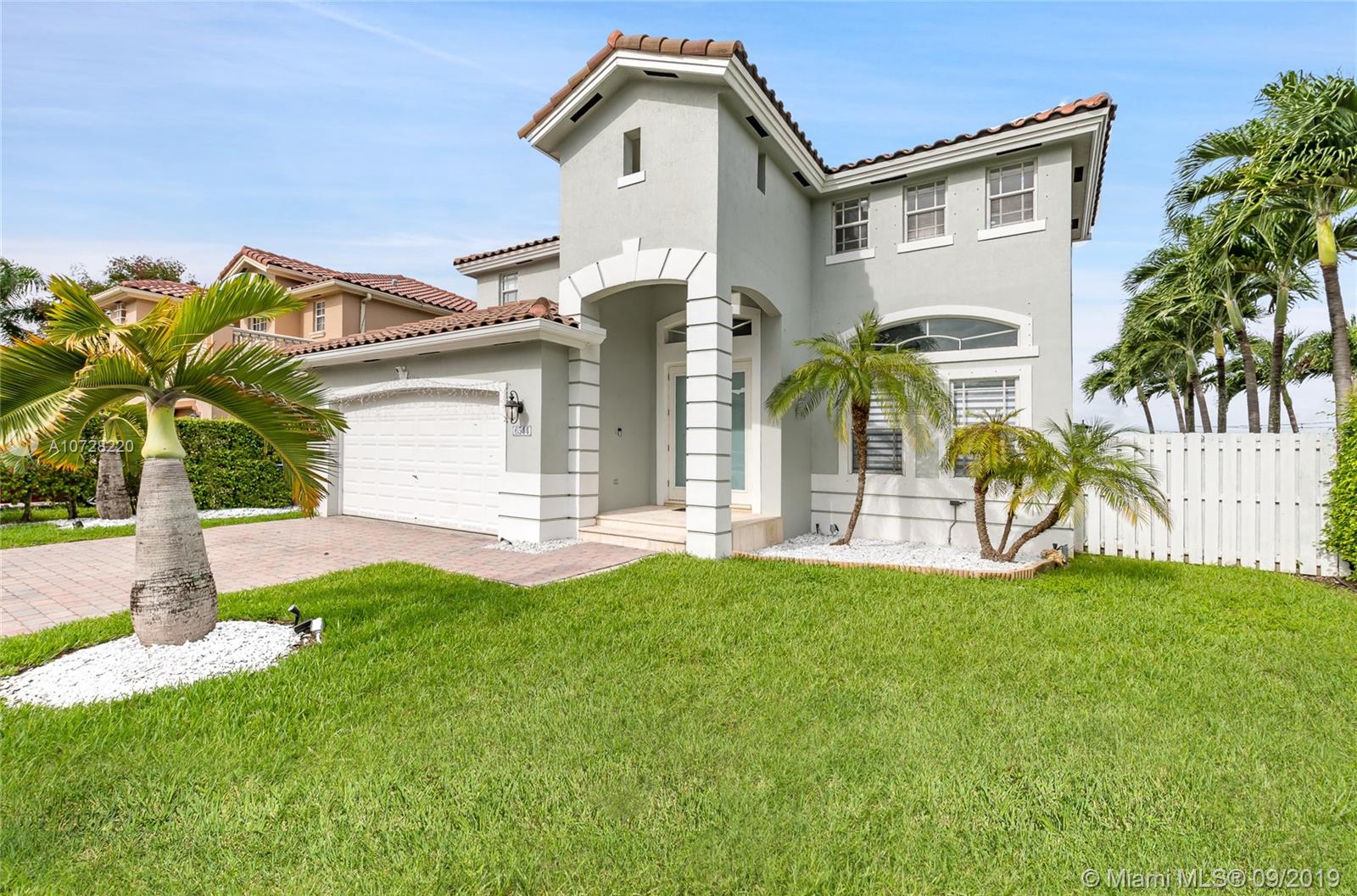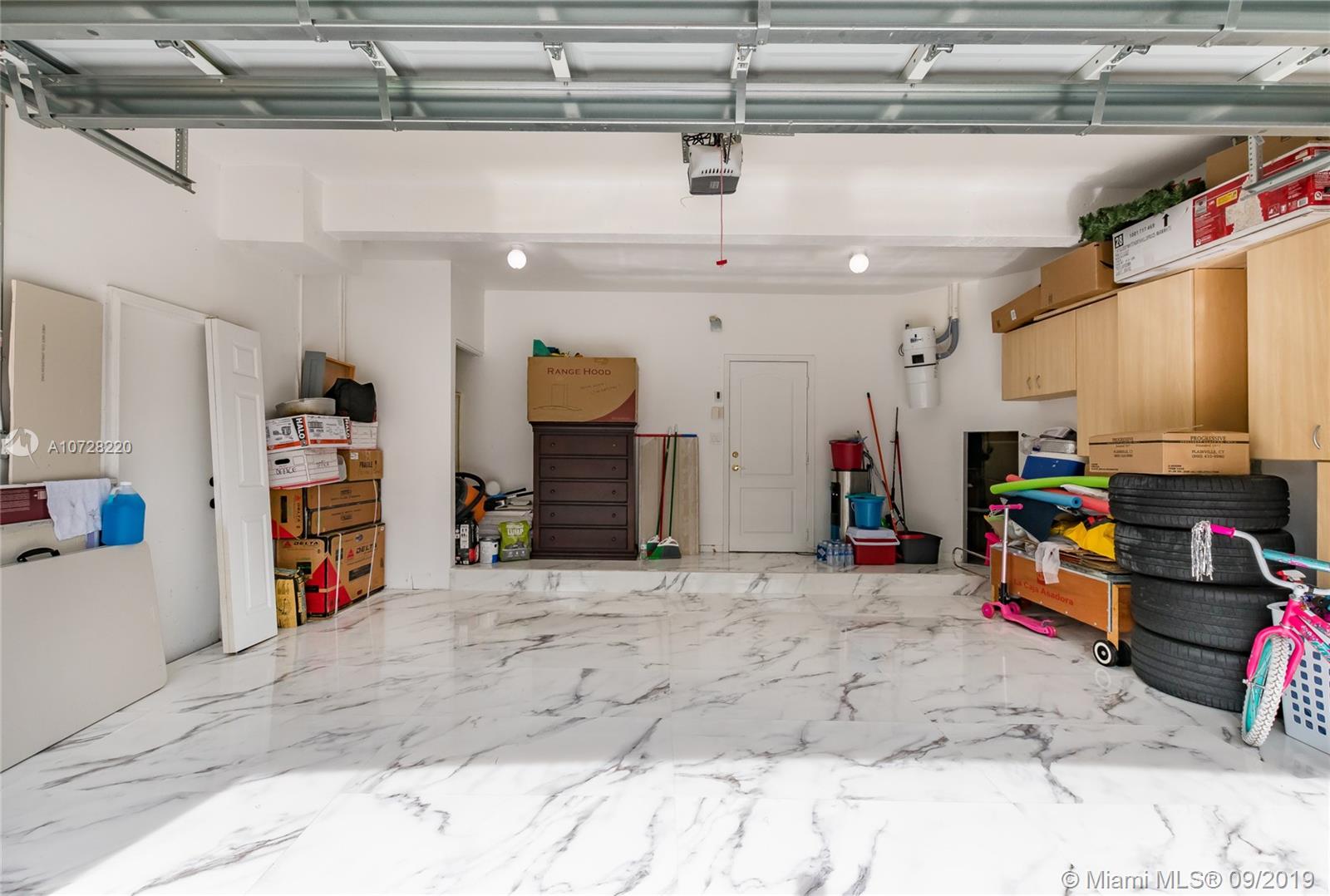For more information regarding the value of a property, please contact us for a free consultation.
6544 SW 166th Ct Miami, FL 33193
Want to know what your home might be worth? Contact us for a FREE valuation!

Our team is ready to help you sell your home for the highest possible price ASAP
Key Details
Sold Price $550,000
Property Type Single Family Home
Sub Type Single Family Residence
Listing Status Sold
Purchase Type For Sale
Square Footage 2,481 sqft
Price per Sqft $221
Subdivision Crestview Lakes 2Nd Addn
MLS Listing ID A10728220
Sold Date 02/18/20
Style Detached,Two Story
Bedrooms 3
Full Baths 3
Construction Status Resale
HOA Fees $40/mo
HOA Y/N Yes
Year Built 2003
Annual Tax Amount $4,638
Tax Year 2018
Contingent Pending Inspections
Lot Size 6,000 Sqft
Property Description
Your search ends here>>Great Opportunity to own this Gorgeous 3/3 two story home, 2 car garage & nice pool completely remodeled with style and ready to move in. Great layout, Huge Master Suite & bathroom. Porcelain floors through out the first floor including garage & laminate flooring throughout the second floor, wood kitchen cabinets with granite counter top, stainless still appliances, marble stairs with impact glass, Impact windows and doors, new a/c, concrete wall fence throughout the back yard, pavers all around the pool and back yard, big lot with plenty space for storage a boat, quiet neighborhood and more, too much to list. Must see>>> Hurry won't Last>>Call Now!!
Location
State FL
County Miami-dade County
Community Crestview Lakes 2Nd Addn
Area 49
Direction See MapQuest
Interior
Interior Features Breakfast Bar, Breakfast Area, Closet Cabinetry, Dining Area, Separate/Formal Dining Room, French Door(s)/Atrium Door(s), First Floor Entry, Custom Mirrors, Upper Level Master
Heating Central, Electric
Cooling Central Air, Electric
Flooring Ceramic Tile
Appliance Dryer, Dishwasher, Electric Water Heater, Microwave, Refrigerator, Washer
Exterior
Exterior Feature Fence, Security/High Impact Doors, Lighting
Parking Features Attached
Garage Spaces 2.0
Pool In Ground, Pool
View Garden, Pool
Roof Type Barrel
Garage Yes
Building
Lot Description < 1/4 Acre
Faces West
Story 2
Sewer Public Sewer
Water Public
Architectural Style Detached, Two Story
Level or Stories Two
Structure Type Block
Construction Status Resale
Others
Senior Community No
Tax ID 30-49-29-016-0430
Security Features Smoke Detector(s)
Acceptable Financing Cash, Conventional, FHA
Listing Terms Cash, Conventional, FHA
Financing Cash
Special Listing Condition Listed As-Is
Read Less
Bought with Real Estate Sales Force




