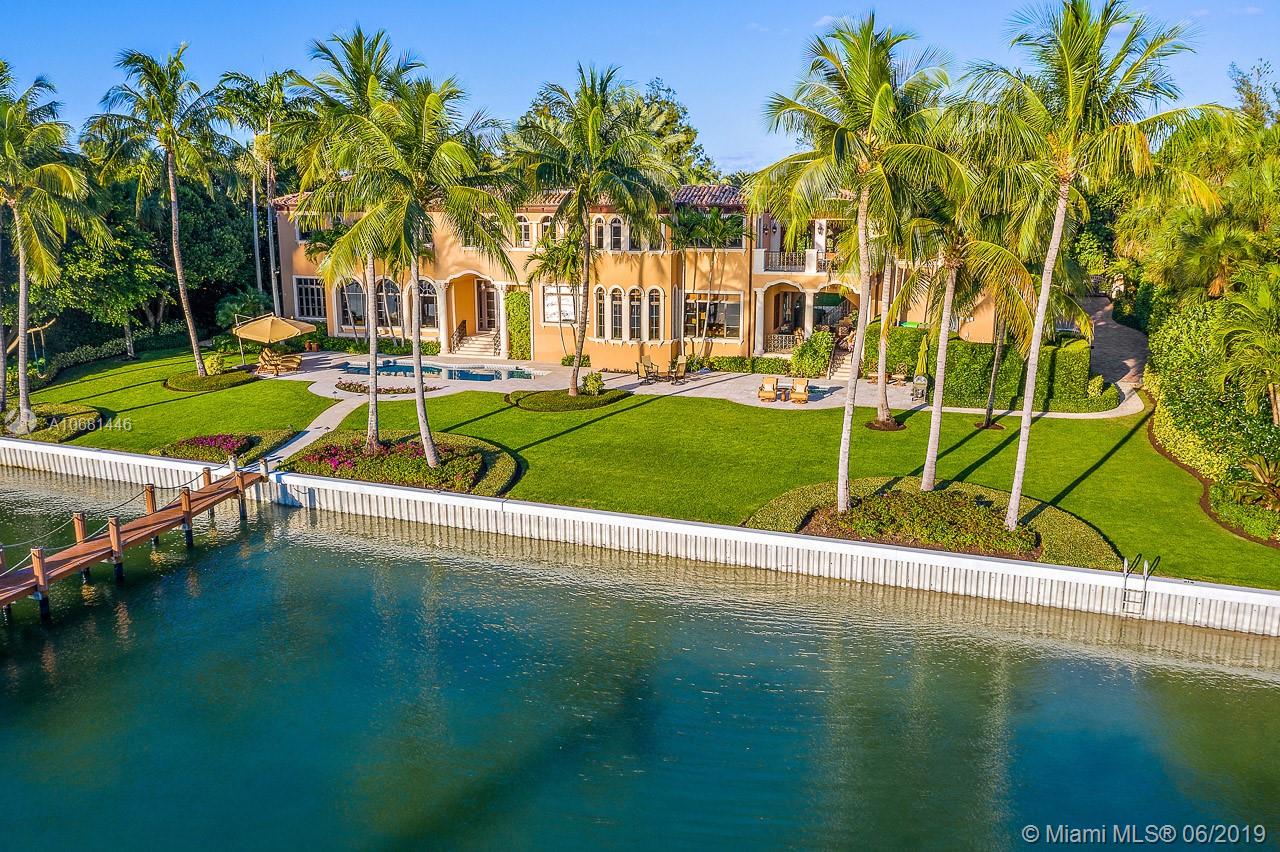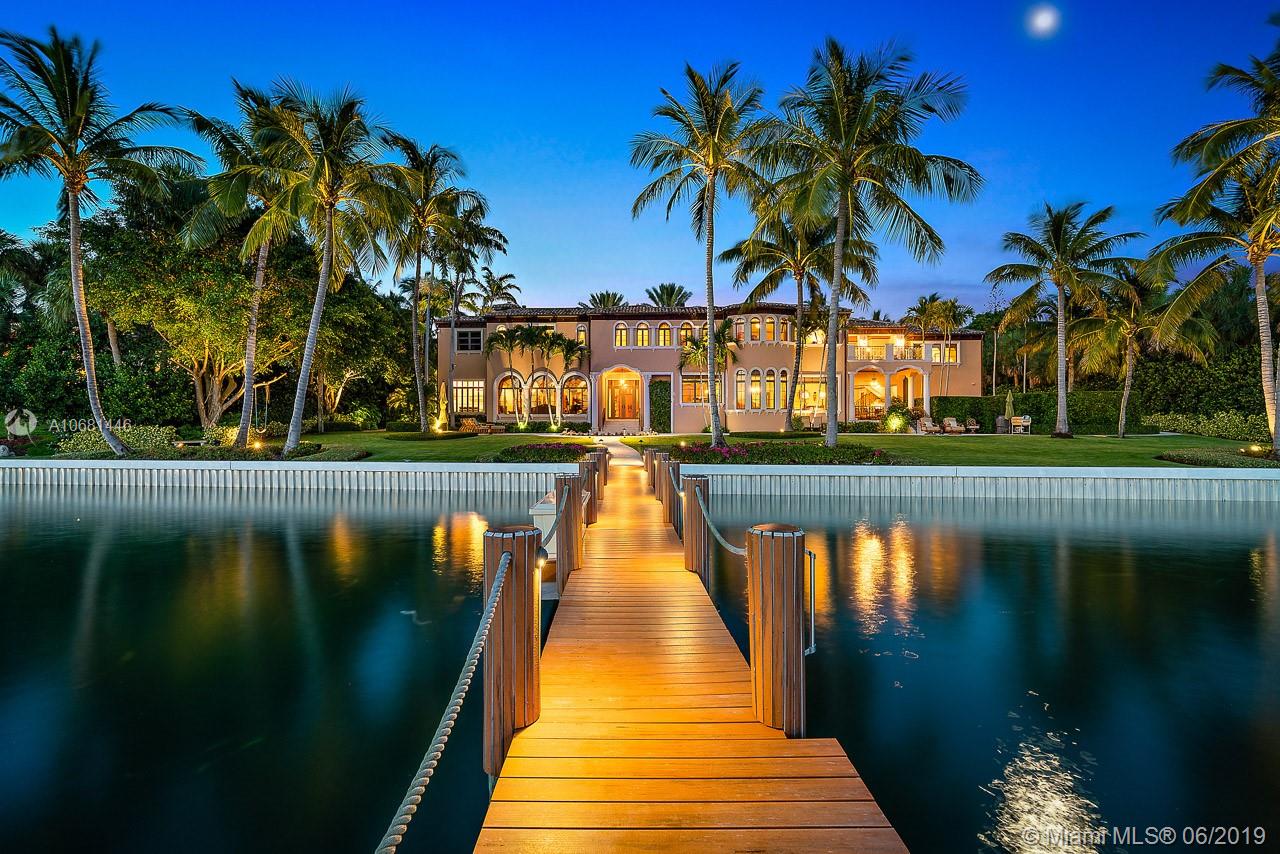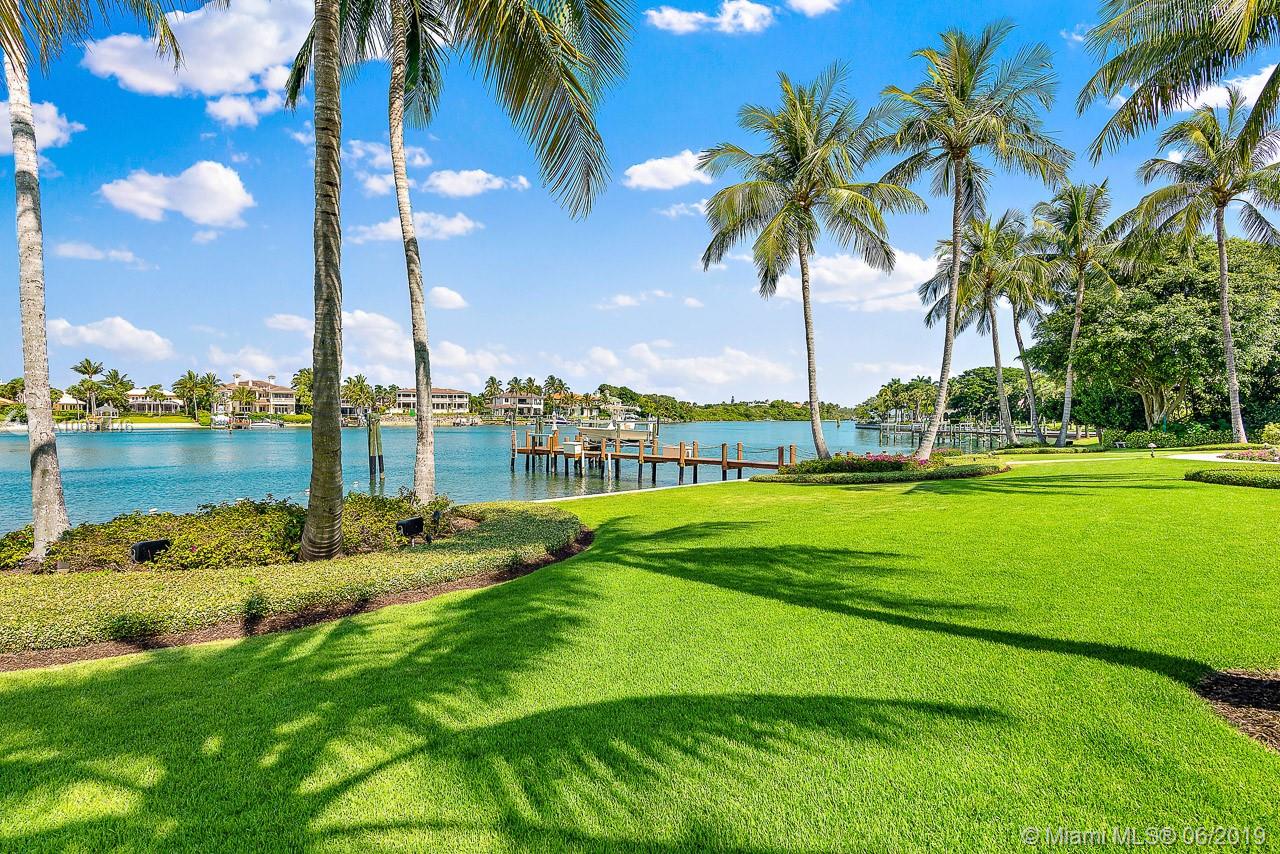For more information regarding the value of a property, please contact us for a free consultation.
480 S Beach Rd Hobe Sound, FL 33455
Want to know what your home might be worth? Contact us for a FREE valuation!

Our team is ready to help you sell your home for the highest possible price ASAP
Key Details
Sold Price $8,000,000
Property Type Single Family Home
Sub Type Single Family Residence
Listing Status Sold
Purchase Type For Sale
Square Footage 7,406 sqft
Price per Sqft $1,080
Subdivision Jupiter Island
MLS Listing ID A10681446
Sold Date 11/30/20
Style Mediterranean
Bedrooms 6
Full Baths 8
Half Baths 2
Construction Status Resale
HOA Y/N No
Year Built 2001
Annual Tax Amount $120,537
Tax Year 2018
Contingent No Contingencies
Lot Size 0.931 Acres
Property Description
Located on the south end of Jupiter Island, this magnificent and meticulously maintained property offers convenient and quick access to the south bridge. 480 S Beach Road sits on 200' of direct Intracoastal and features wide water views and more than 7600 sq ft of living space. The house was updated in 2011 and includes 6 bedrooms, 8 full bathrooms, 2 half baths, wine cellar, summer kitchen, a guest house, deeded beach access, impact windows and doors and much much more. Surrounded by beautiful lush tropical landscaping. Deep water dockage over 8' and minutes to Jupiter Inlet with no fixed bridges.
Location
State FL
County Martin County
Community Jupiter Island
Area 5030
Direction Beach Road bridge north to 480 S Beach Rd. on left (west) side.
Interior
Interior Features Wet Bar, Built-in Features, Breakfast Area, Closet Cabinetry, Dining Area, Separate/Formal Dining Room, Entrance Foyer, Elevator, French Door(s)/Atrium Door(s), Fireplace, Garden Tub/Roman Tub, High Ceilings, Kitchen Island, Pantry, Sitting Area in Master, Split Bedrooms, Upper Level Master, Vaulted Ceiling(s), Bar, Walk-In Closet(s), Intercom
Heating Central
Cooling Central Air
Flooring Marble, Wood
Equipment Intercom
Fireplace Yes
Appliance Dryer, Dishwasher, Disposal, Ice Maker, Refrigerator
Exterior
Exterior Feature Balcony, Fruit Trees, Outdoor Grill
Parking Features Attached
Garage Spaces 3.0
Pool Gunite, In Ground, Pool
Utilities Available Cable Available
Waterfront Description Intracoastal Access,No Fixed Bridges,Ocean Access,Seawall
View Intercoastal
Roof Type Barrel
Porch Balcony, Open
Garage Yes
Building
Lot Description <1 Acre, Sprinklers Automatic
Faces East
Sewer Septic Tank
Water Public
Architectural Style Mediterranean
Additional Building Garage Apartment
Structure Type Block
Construction Status Resale
Others
Pets Allowed No Pet Restrictions, Yes
Senior Community No
Tax ID 353842011000001807
Acceptable Financing Cash, Conventional
Listing Terms Cash, Conventional
Financing Cash
Pets Allowed No Pet Restrictions, Yes
Read Less
Bought with Exceptional Properties
Learn More About LPT Realty





