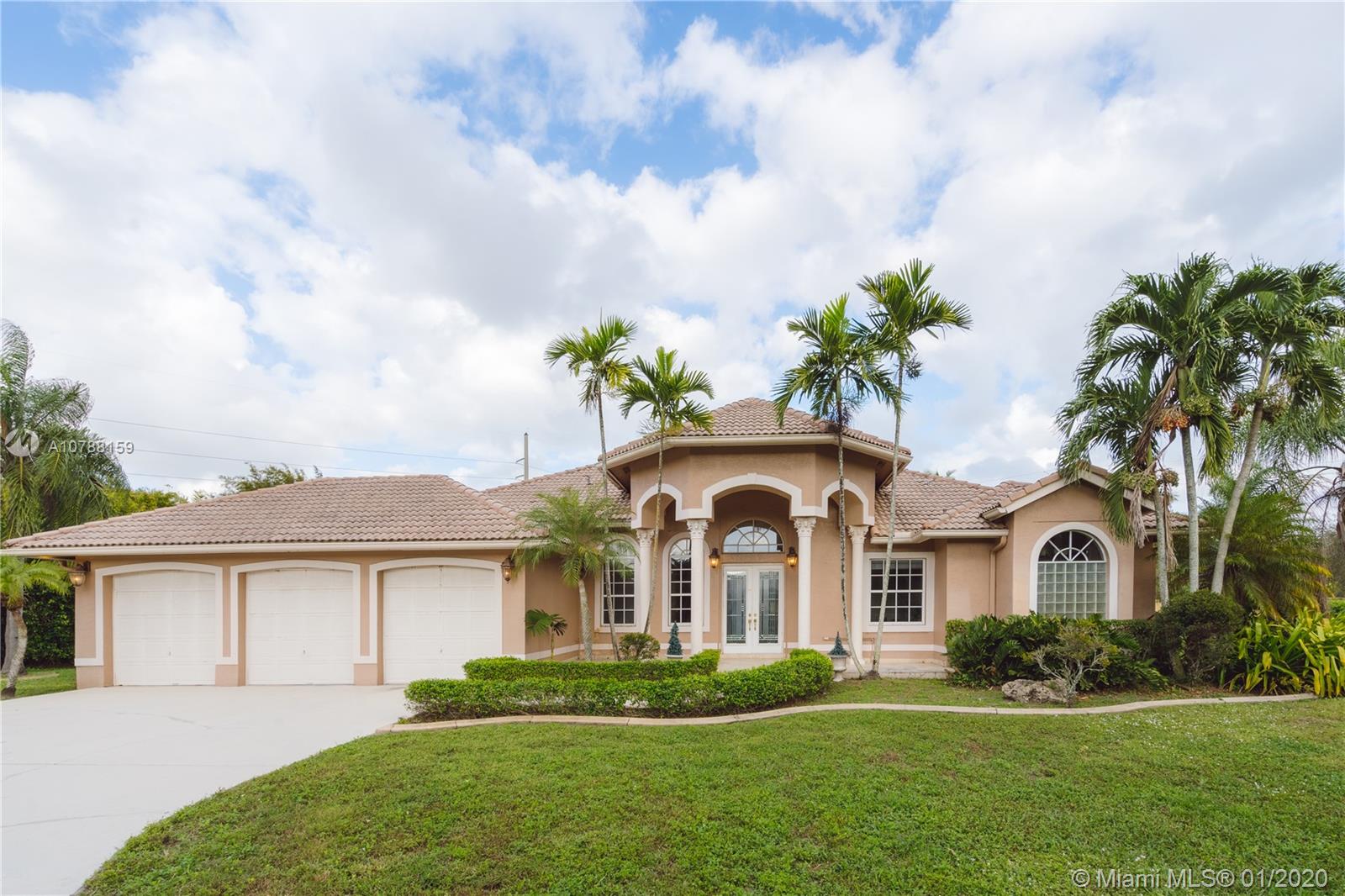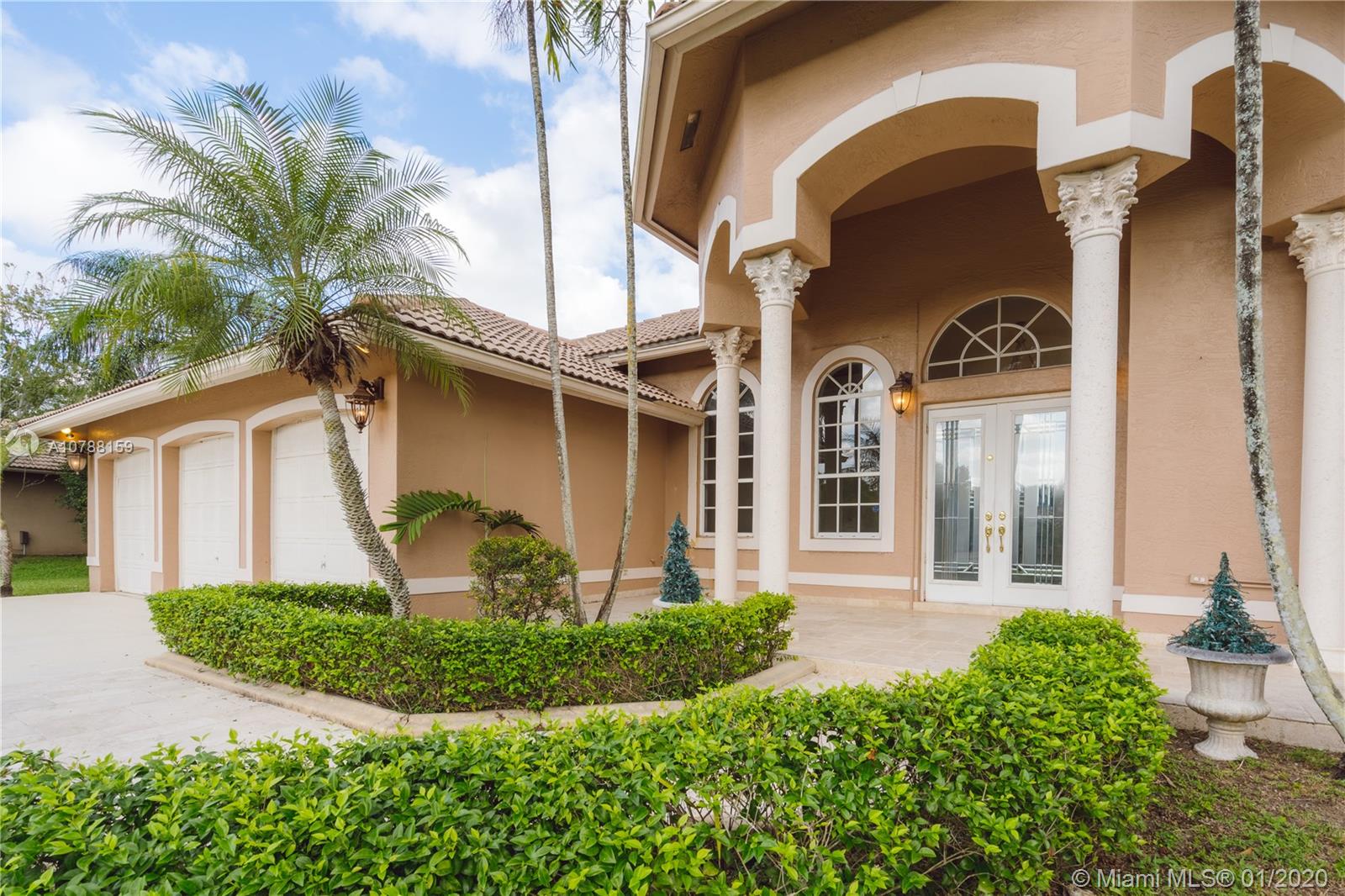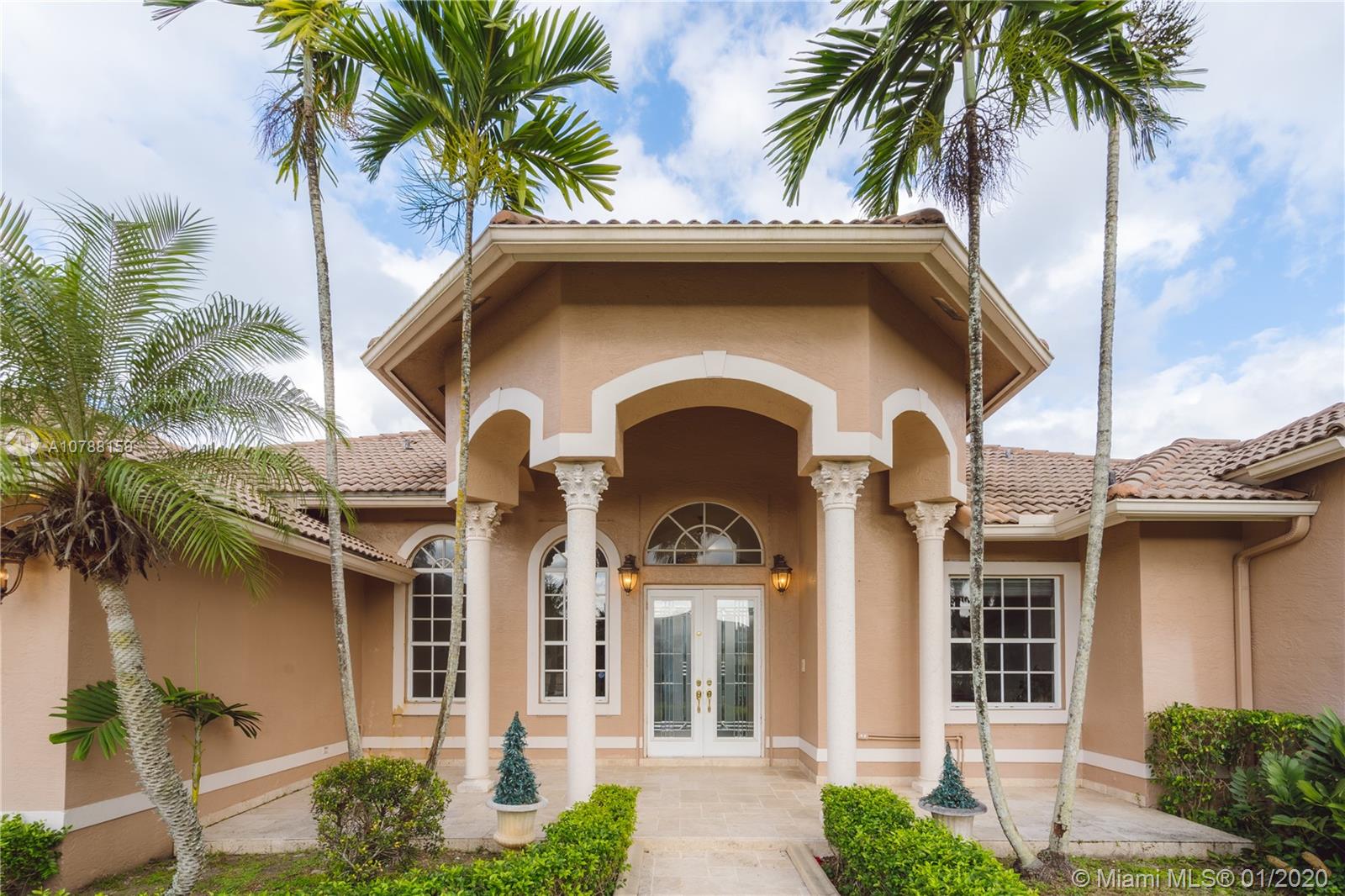For more information regarding the value of a property, please contact us for a free consultation.
2100 SW 131st Ter Davie, FL 33325
Want to know what your home might be worth? Contact us for a FREE valuation!

Our team is ready to help you sell your home for the highest possible price ASAP
Key Details
Sold Price $764,000
Property Type Single Family Home
Sub Type Single Family Residence
Listing Status Sold
Purchase Type For Sale
Square Footage 2,981 sqft
Price per Sqft $256
Subdivision Emerald Springs Homes Of
MLS Listing ID A10788159
Sold Date 07/27/20
Style Detached,One Story
Bedrooms 5
Full Baths 3
Construction Status Resale
HOA Fees $235/mo
HOA Y/N Yes
Year Built 1998
Annual Tax Amount $9,997
Tax Year 2019
Contingent Backup Contract/Call LA
Lot Size 1.162 Acres
Property Description
Wow this is the one you have been waiting for in fabulous gated Emerald Springs Estates. Approximately 3,000 sqft 4 bedrooms + an office or/5th bedroom, 3 full bathrooms, & 3 car garage sitting on one of the biggest lots in the community at just under 51k sqft. Gorgeous marble flooring in all main living areas, office, master bedroom. Large master suite with big walk-in closet, &grand master bath that allows you to customize it w/your own choice of vanity. Big secondary bedrooms feature beautiful Brazilian cherry wood floors. Open kitchen including marble counters, wood cabinets,& s/s appliances overlooking the spacious family room. Screened in patio and big overhang surround your custom pool & spa. Huge backyard leaves plenty of room to extend the house or put a children’s playground.
Location
State FL
County Broward County
Community Emerald Springs Homes Of
Area 3880
Interior
Interior Features Entrance Foyer, First Floor Entry, High Ceilings, Main Level Master, Pantry, Split Bedrooms, Walk-In Closet(s)
Heating Central, Electric
Cooling Central Air, Electric, Zoned
Flooring Marble
Furnishings Unfurnished
Window Features Blinds
Appliance Built-In Oven, Dryer, Dishwasher, Electric Range, Electric Water Heater, Ice Maker, Microwave, Refrigerator, Washer
Exterior
Exterior Feature Fence, Lighting, Storm/Security Shutters
Parking Features Attached
Garage Spaces 3.0
Pool In Ground, Pool
Community Features Other
Utilities Available Cable Available
View Pool
Roof Type Barrel
Garage Yes
Building
Lot Description 1-2 Acres
Faces West
Story 1
Sewer Public Sewer
Water Public
Architectural Style Detached, One Story
Structure Type Block,Stucco
Construction Status Resale
Schools
Elementary Schools Country Isles
Middle Schools Indian Ridge
High Schools Western
Others
Pets Allowed Size Limit, Yes
Senior Community No
Tax ID 504014110370
Acceptable Financing Cash, Conventional, VA Loan
Listing Terms Cash, Conventional, VA Loan
Financing Conventional
Special Listing Condition Listed As-Is
Pets Allowed Size Limit, Yes
Read Less
Bought with Keller Williams Realty CS




