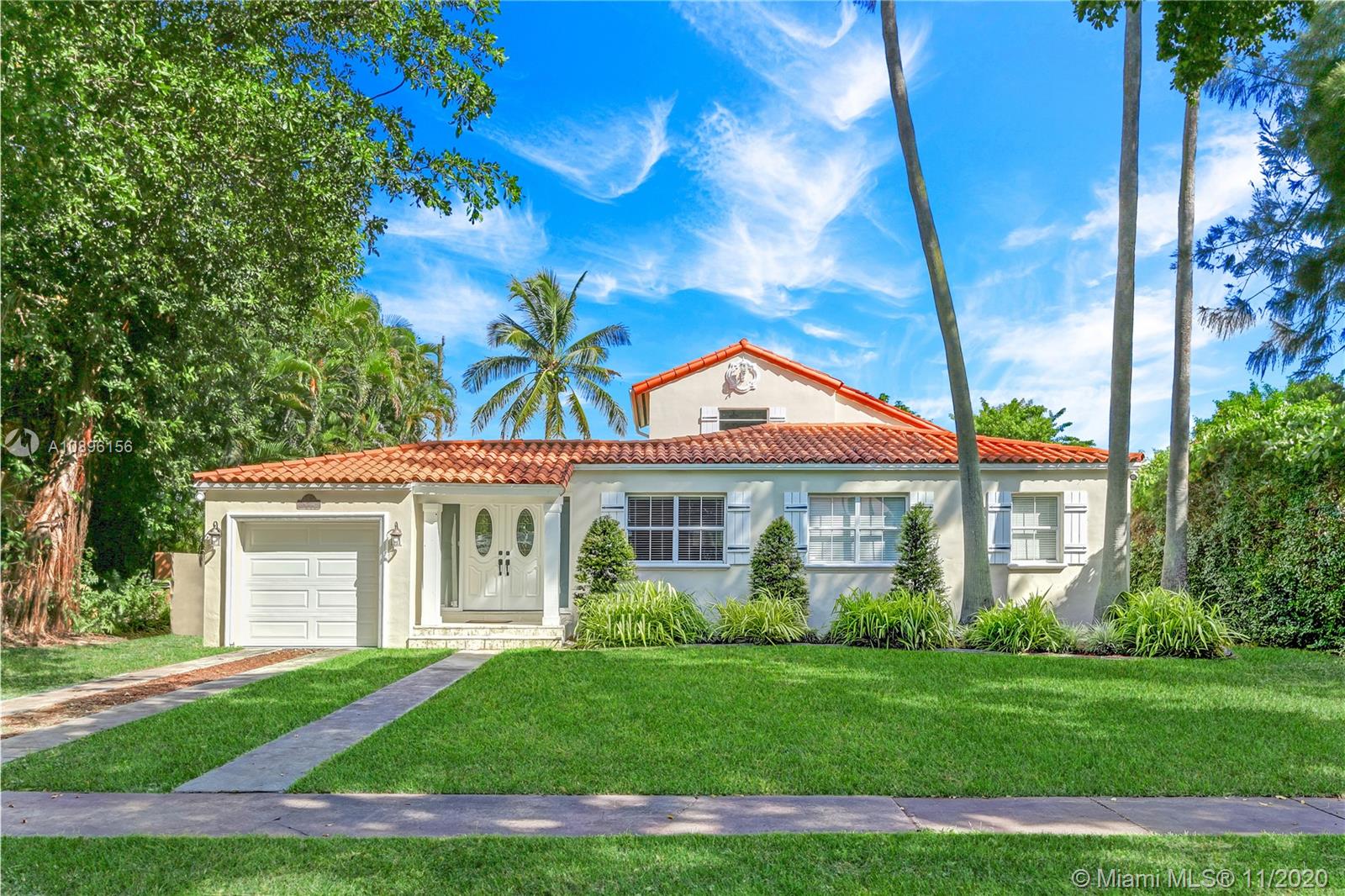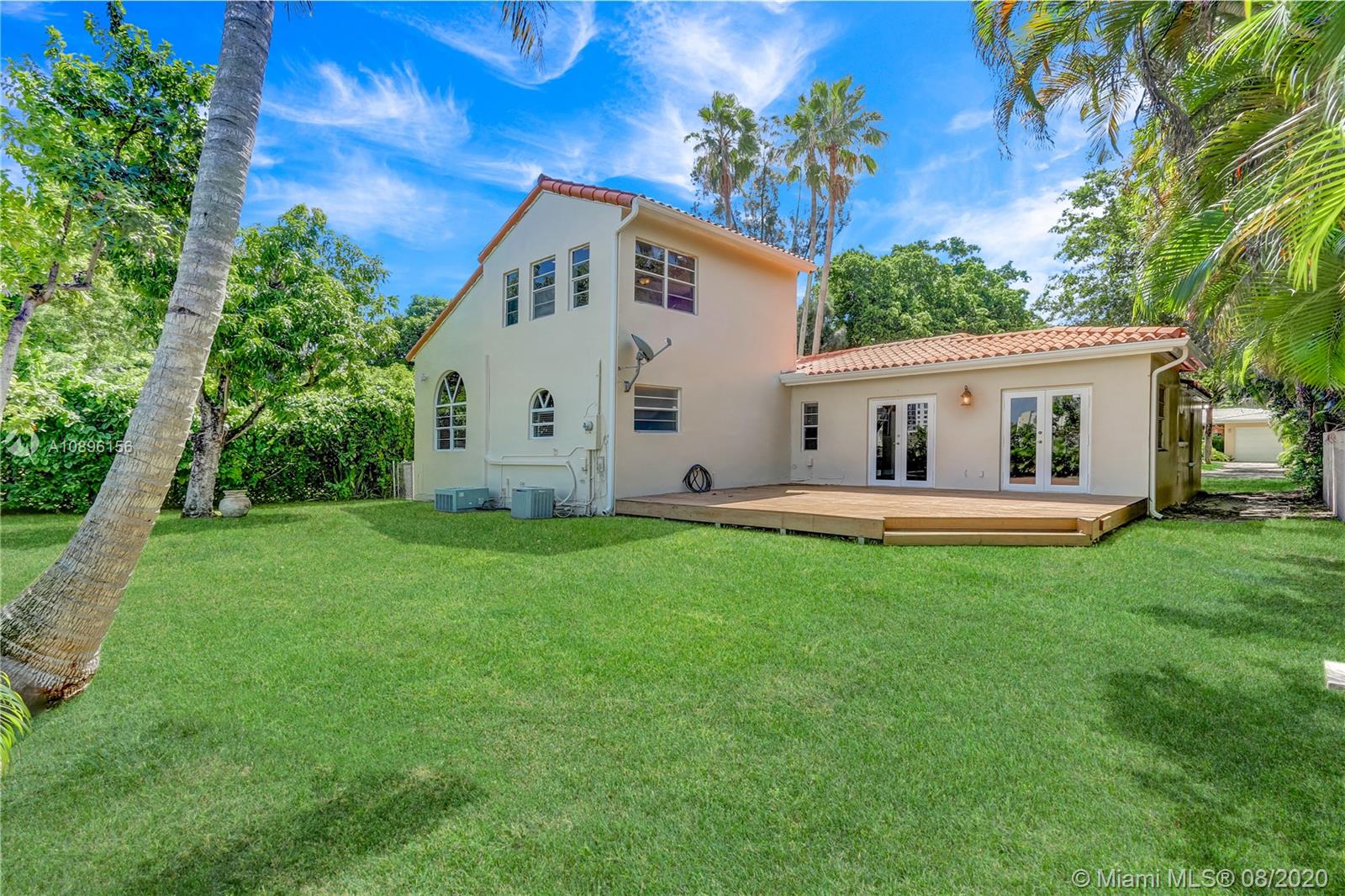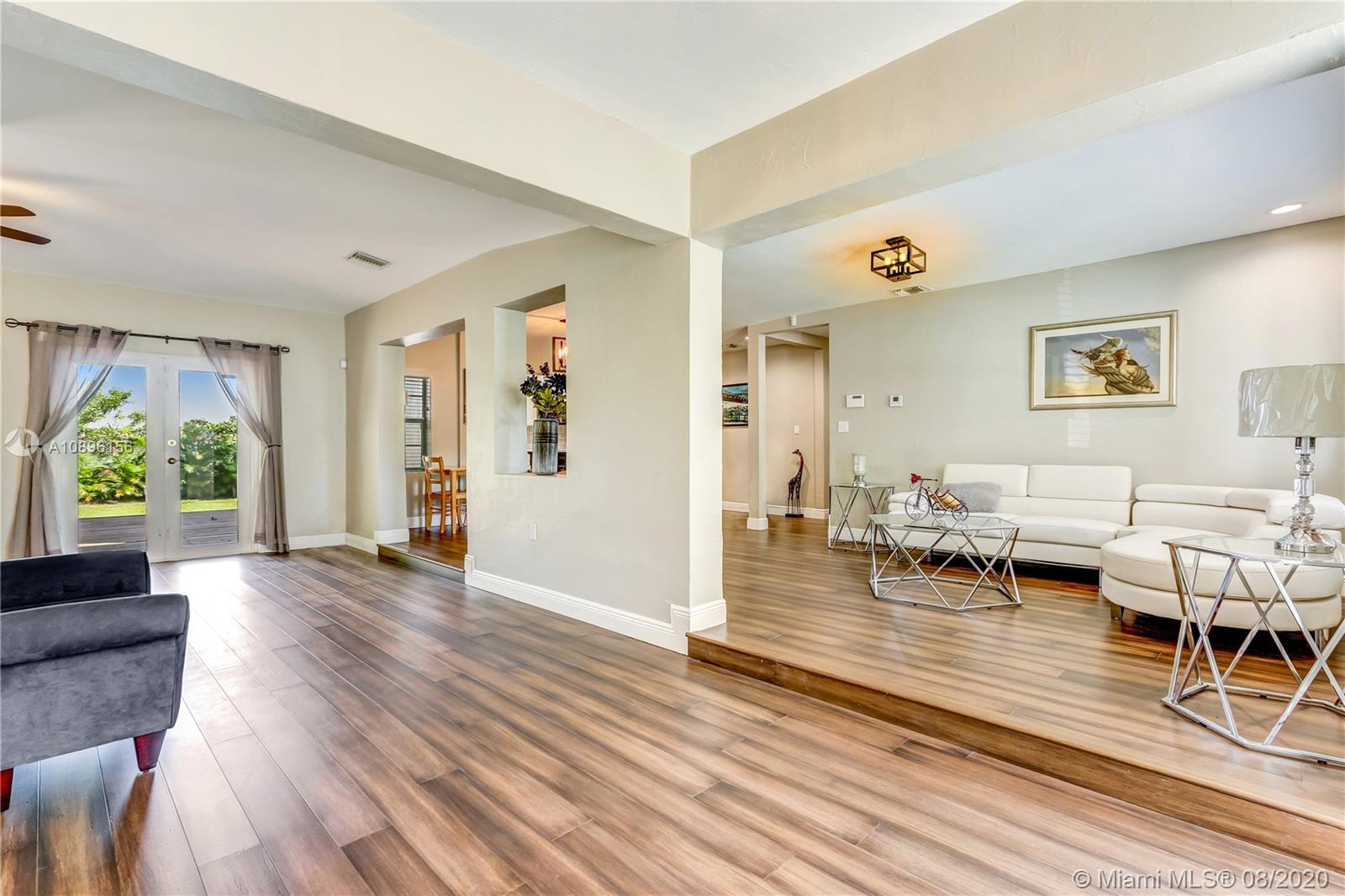For more information regarding the value of a property, please contact us for a free consultation.
431 Vilabella Ave Coral Gables, FL 33146
Want to know what your home might be worth? Contact us for a FREE valuation!

Our team is ready to help you sell your home for the highest possible price ASAP
Key Details
Sold Price $850,000
Property Type Single Family Home
Sub Type Single Family Residence
Listing Status Sold
Purchase Type For Sale
Square Footage 2,199 sqft
Price per Sqft $386
Subdivision Coral Gables Riviera Sec
MLS Listing ID A10896156
Sold Date 11/20/20
Style One Story,Split-Level
Bedrooms 4
Full Baths 2
Construction Status Effective Year Built
HOA Y/N No
Year Built 1945
Annual Tax Amount $10,549
Tax Year 2020
Contingent Pending Inspections
Lot Size 8,640 Sqft
Property Description
In the Heart of Coral Gables! City living with a private, lush feel! Beautiful & completely renovated 4-bed, 2-bath home on private tree-lined street, with "no thru" traffic! This home offers space and comfort throughout- perfect for entertaining! Gorgeous kitchen boasts quartz countertops & new stainless steel appliances. Split floor plan complete with private master bedroom upstairs with sitting or work room, and gleaming wood floors. Three additional bedrooms are spacious! Nestled on large, private lot with fruit trees- you'll love relaxing on large deck. Just moments from the Village of Merrick Park & a few short minutes from Miracle Mile in downtown Coral Gables. Come see for yourself all the details, updated features, and beauty this home has to offer you!
Location
State FL
County Miami-dade County
Community Coral Gables Riviera Sec
Area 41
Direction Driving Directions: Home located south of Bird Road and West of LeJeune Road. Access from Riviera Av.
Interior
Interior Features Bedroom on Main Level, Closet Cabinetry, French Door(s)/Atrium Door(s), First Floor Entry, Garden Tub/Roman Tub, Living/Dining Room, Sitting Area in Master, Upper Level Master, Vaulted Ceiling(s), Walk-In Closet(s)
Heating Central
Cooling Central Air, Ceiling Fan(s)
Flooring Ceramic Tile, Wood
Window Features Arched
Appliance Dryer, Dishwasher, Electric Range, Disposal, Ice Maker, Microwave, Refrigerator, Washer
Laundry Washer Hookup, Dryer Hookup, In Garage
Exterior
Exterior Feature Deck, Fence, Fruit Trees, Lighting
Garage Spaces 1.0
Pool None
Community Features Street Lights, Sidewalks
Utilities Available Cable Available, Underground Utilities
View Y/N No
View None
Roof Type Barrel
Porch Deck
Garage Yes
Building
Lot Description < 1/4 Acre
Faces South
Story 1
Sewer Septic Tank
Water Public
Architectural Style One Story, Split-Level
Level or Stories Multi/Split
Structure Type Block
Construction Status Effective Year Built
Others
Senior Community No
Tax ID 03-41-20-022-2880
Security Features Security System Owned,Smoke Detector(s)
Acceptable Financing Cash, Conventional, FHA, VA Loan
Listing Terms Cash, Conventional, FHA, VA Loan
Financing Conventional
Read Less
Bought with Beachfront Realty Inc




