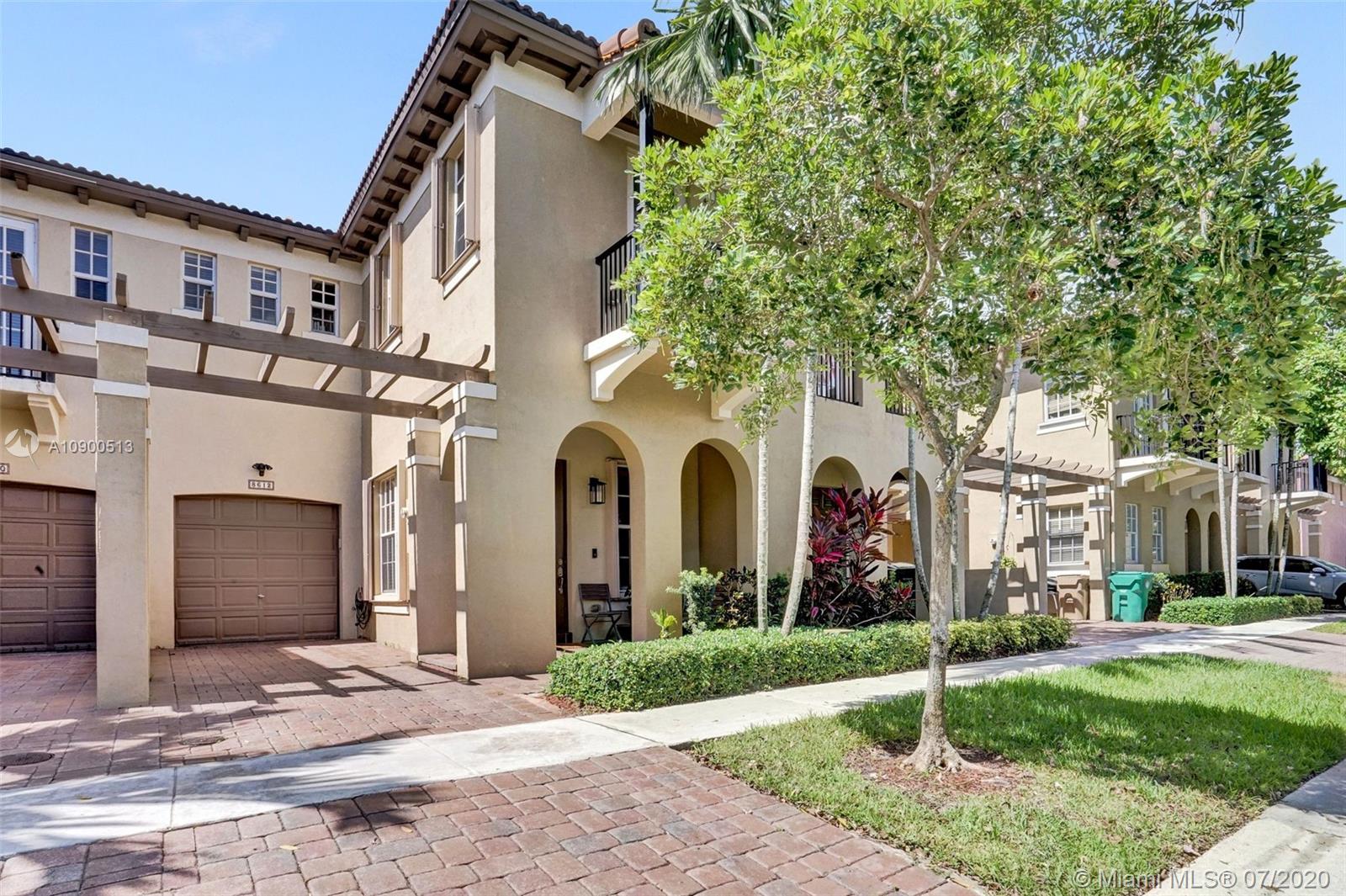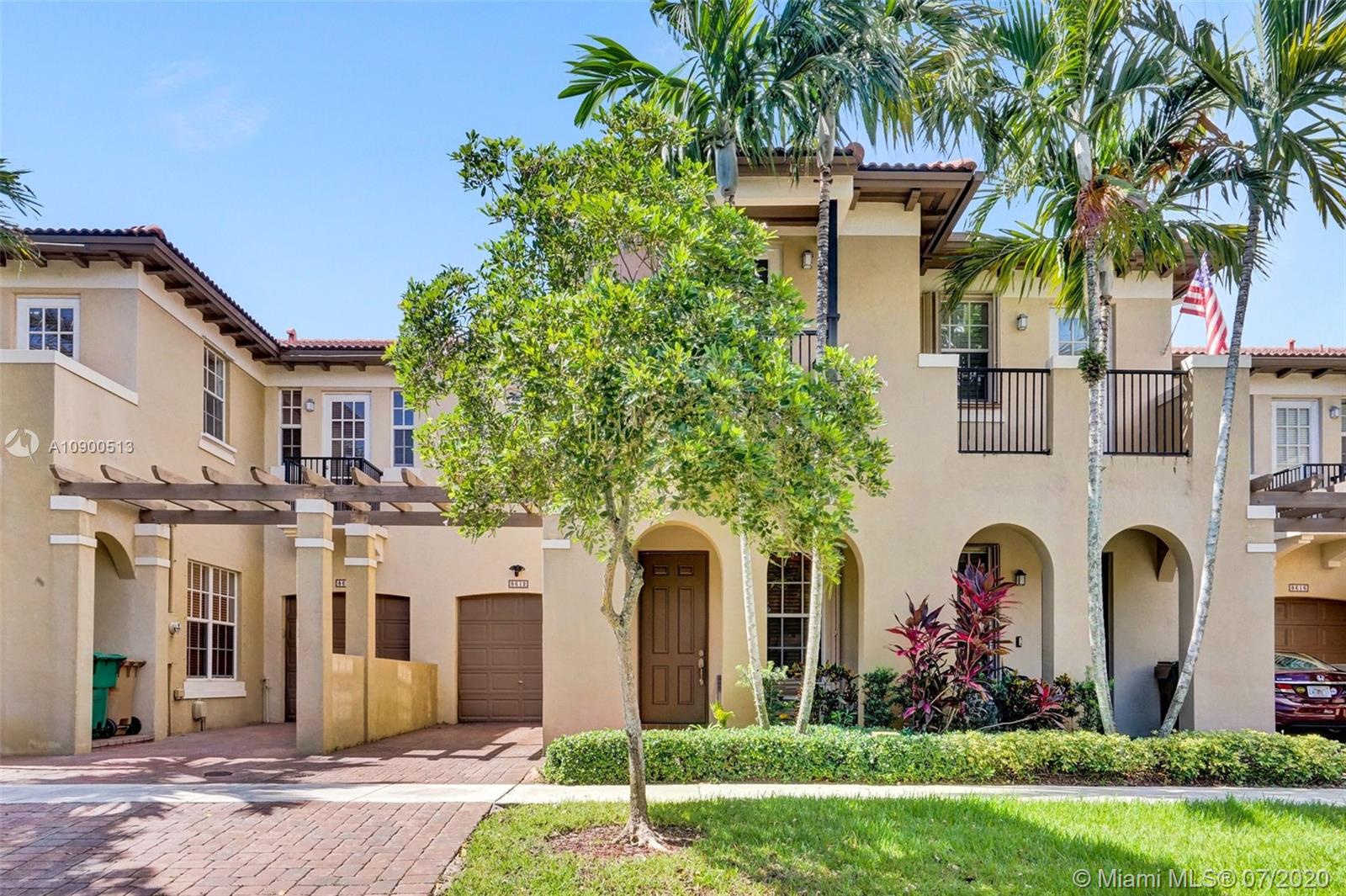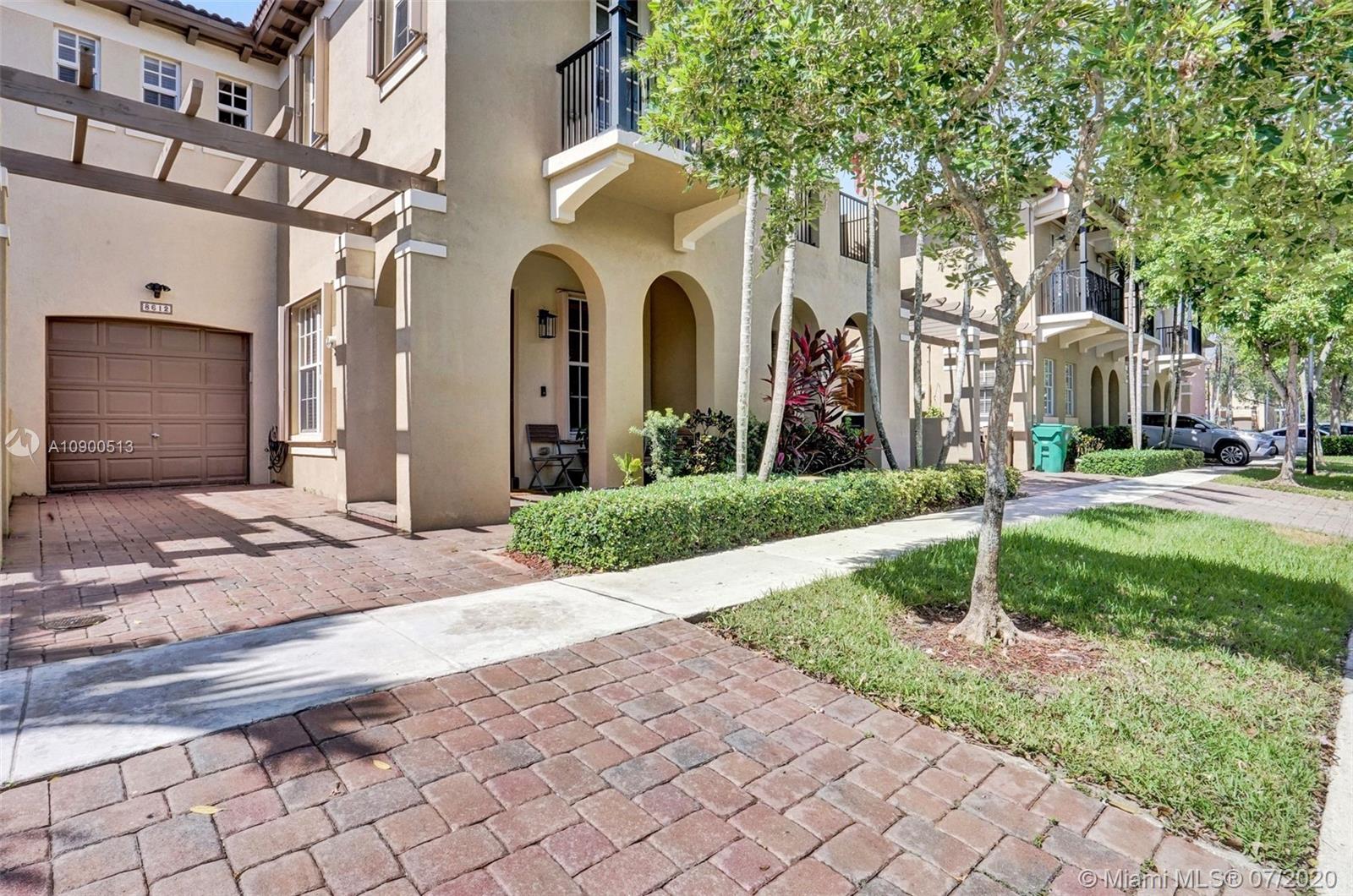For more information regarding the value of a property, please contact us for a free consultation.
8612 Buckskin Mnr # 5-8 Davie, FL 33328
Want to know what your home might be worth? Contact us for a FREE valuation!

Our team is ready to help you sell your home for the highest possible price ASAP
Key Details
Sold Price $370,000
Property Type Townhouse
Sub Type Townhouse
Listing Status Sold
Purchase Type For Sale
Subdivision Cimarron
MLS Listing ID A10900513
Sold Date 09/03/20
Style Other
Bedrooms 3
Full Baths 2
Half Baths 1
Construction Status Resale
HOA Fees $215/mo
HOA Y/N Yes
Year Built 2005
Annual Tax Amount $4,358
Tax Year 2019
Contingent Backup Contract/Call LA
Property Description
A gem that is rarely available in the heart of Davie FL. This spacious 1992 sq ft, townhome comes with an newly updated A/C, crown molding and LED lighting throughout the home. Stereo surround sound wiring for the whole down stairs and back patio. Newly renovated kitchen comes with granite counters and a newly built in island counter top that has a wine cellar. First floor is all tile and second floor is all dark wood. Townhome also comes with upgraded accordion shutters and window doors that are hurricane impact. Spacious Master bedroom with two walk in closet and relaxing balcony porch. Reasonable HOA that offers FREE cable. Safe and friendly neighborhood with an A+ school rating. Please contact listing agent for any questions
Location
State FL
County Broward County
Community Cimarron
Area 3780
Direction PINE ISLAND OR GRIFFIN TO ORANGE DR. ( JUST NORTH OF GRIFFIN) WEST TO CIMARRON ENTRANCE, ON NORTH SIDE OF ORANGE, MAKE 1ST RIGHT AFTER ENTRANCE , THEN LEFT, THEN RIGHT TO PROPERTY
Interior
Interior Features Closet Cabinetry, First Floor Entry, Garden Tub/Roman Tub, Living/Dining Room, Pantry, Upper Level Master, Walk-In Closet(s)
Heating Central
Cooling Central Air
Flooring Carpet, Tile
Furnishings Unfurnished
Appliance Built-In Oven, Dryer, Dishwasher, Electric Range, Disposal, Ice Maker, Microwave, Refrigerator, Washer
Exterior
Exterior Feature Fence, Patio
Parking Features Attached
Garage Spaces 1.0
Pool Association
Utilities Available Cable Available
Amenities Available Playground, Pool
View Garden
Porch Patio
Garage Yes
Building
Architectural Style Other
Structure Type Block
Construction Status Resale
Schools
Elementary Schools Silver Ridge
Middle Schools Indian Ridge
High Schools Western
Others
Pets Allowed No Pet Restrictions, Yes
HOA Fee Include Common Areas,Cable TV,Maintenance Grounds
Senior Community No
Tax ID 504128350630
Security Features Security System Owned,Smoke Detector(s)
Acceptable Financing Cash, Conventional, FHA, VA Loan
Listing Terms Cash, Conventional, FHA, VA Loan
Financing Conventional
Pets Allowed No Pet Restrictions, Yes
Read Less
Bought with Keller Williams Legacy




