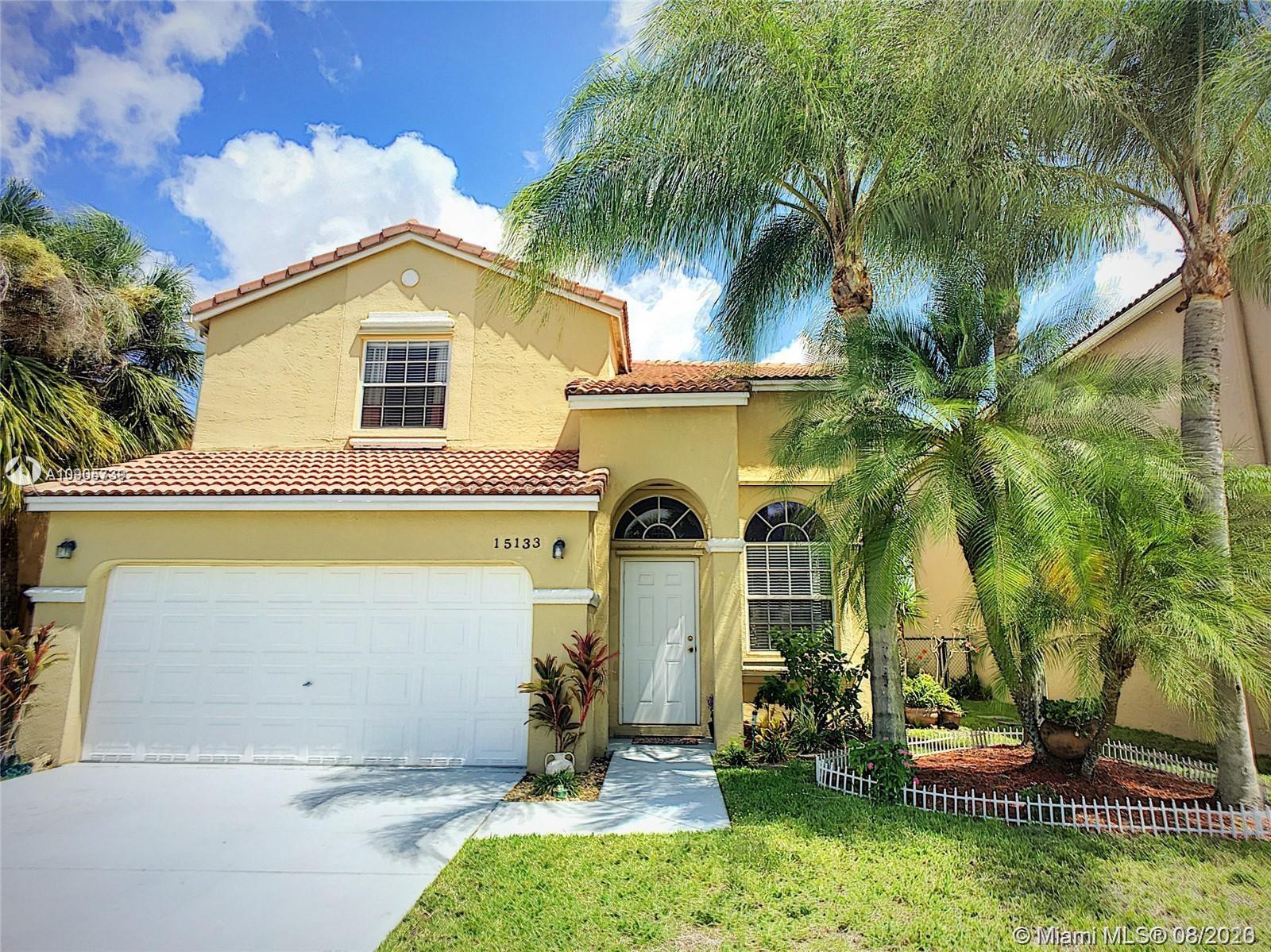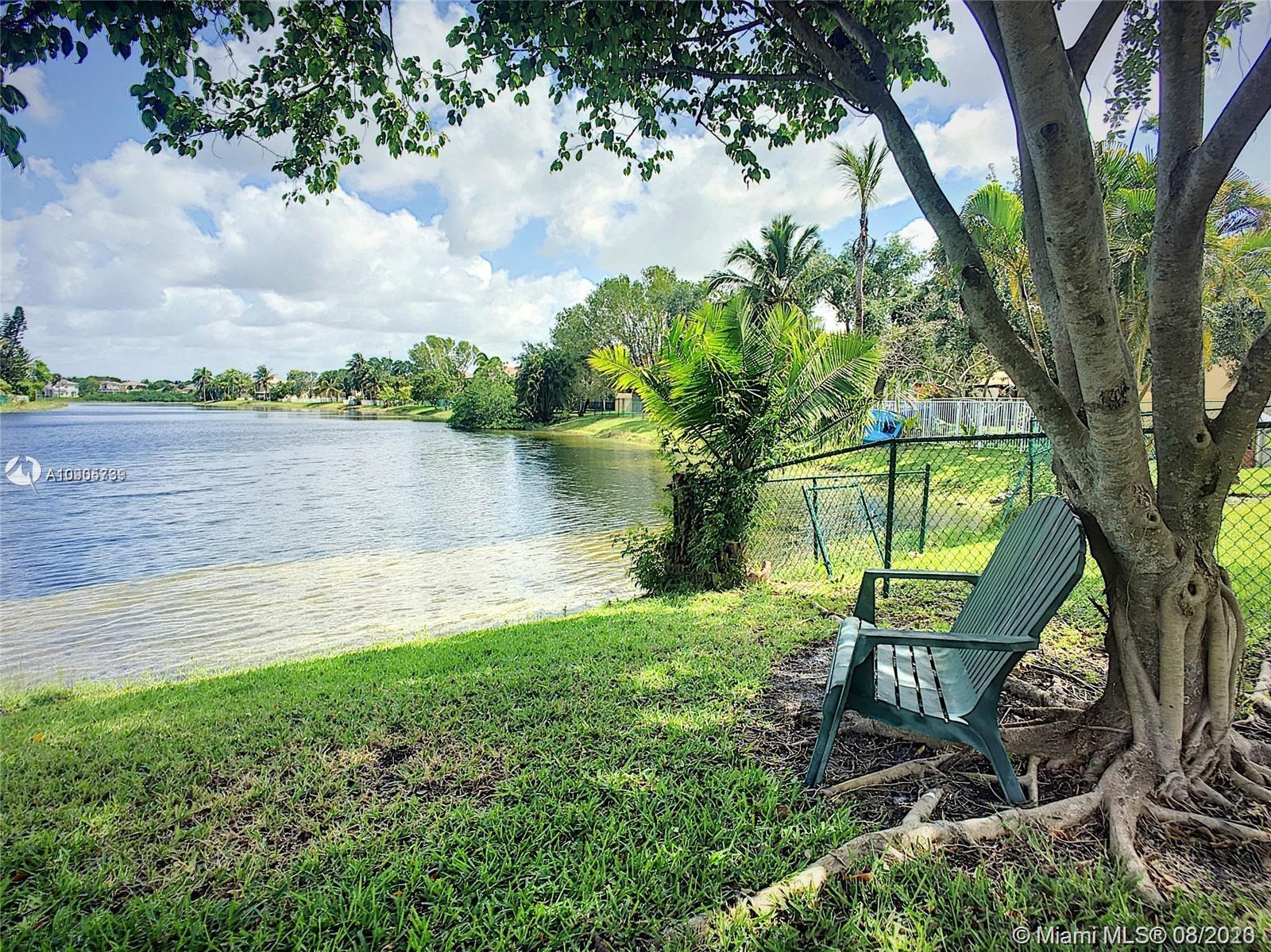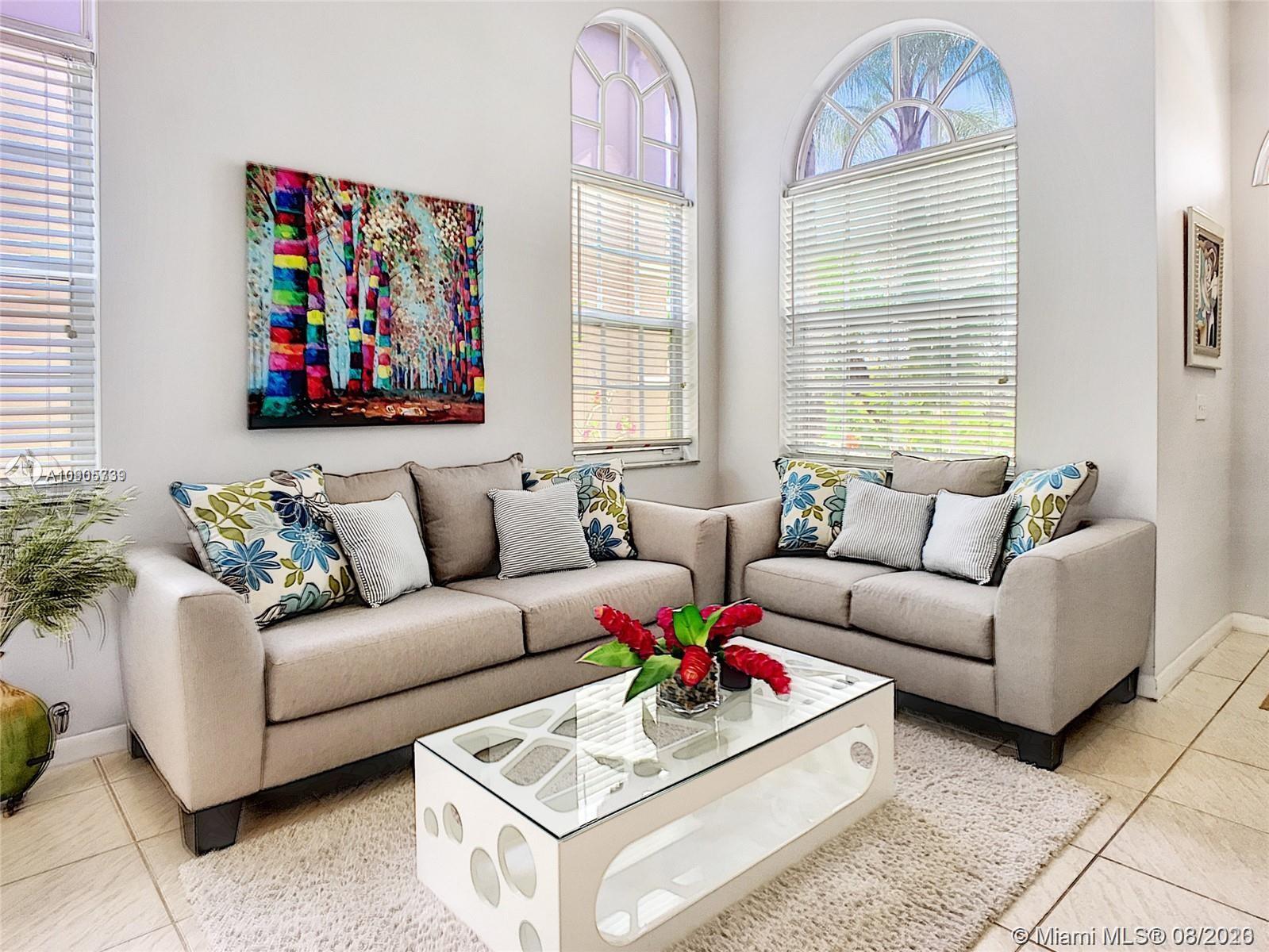For more information regarding the value of a property, please contact us for a free consultation.
15133 NW 1st St Pembroke Pines, FL 33028
Want to know what your home might be worth? Contact us for a FREE valuation!

Our team is ready to help you sell your home for the highest possible price ASAP
Key Details
Sold Price $418,000
Property Type Single Family Home
Sub Type Single Family Residence
Listing Status Sold
Purchase Type For Sale
Square Footage 1,888 sqft
Price per Sqft $221
Subdivision Towngate
MLS Listing ID A10905739
Sold Date 09/17/20
Style Detached,Two Story
Bedrooms 3
Full Baths 2
Half Baths 1
Construction Status Resale
HOA Fees $140/qua
HOA Y/N Yes
Year Built 1996
Annual Tax Amount $6,110
Tax Year 2019
Contingent Pending Inspections
Lot Size 5,850 Sqft
Property Description
THIS BEAUTIFUL HOME OFFERS THE BEST LAKE VIEWS IN CONTEMPO WALK* Step inside & you are taken in by the high vaulted ceilings, fresh modern decor & the most relaxing lake views. The downstairs living areas are perfect for entertaining guests or dinner parties. The newer kitchen with Stainless Steel Appliances includes a breakfast nook with a bayview window to the lake. Hang out with the family or just step outside & enjoy the sun in the backyard, or better yet relax in the shade overlooking the lake. All the bedrooms are in the second floor with 2 full bathrooms. The master bedroom is big enough for a king (sized bed) & his queen with large walk in closet and dual sinks in the master bathroom. Newer laminate floors upstairs, New A/C with Nest thermostat.
Location
State FL
County Broward County
Community Towngate
Area 3080
Direction East off NW 153 Ave into Contempo Walk Entrance (NW 5 St). South on NW 154 Ave to NW 1 St and continue to home.
Interior
Interior Features First Floor Entry, Upper Level Master, Walk-In Closet(s)
Heating Central
Cooling Central Air
Flooring Ceramic Tile
Appliance Dryer, Dishwasher, Refrigerator, Washer
Exterior
Garage Spaces 2.0
Pool None, Community
Community Features Clubhouse, Pool, Tennis Court(s)
Utilities Available Cable Available
Waterfront Description Lake Front,Waterfront
View Y/N Yes
View Lake
Roof Type Barrel
Garage Yes
Building
Lot Description < 1/4 Acre
Faces South
Story 2
Sewer Public Sewer
Water Public
Architectural Style Detached, Two Story
Level or Stories Two
Structure Type Block
Construction Status Resale
Others
Pets Allowed Size Limit, Yes
Senior Community No
Tax ID 514009051900
Acceptable Financing Cash, Conventional, FHA, VA Loan
Listing Terms Cash, Conventional, FHA, VA Loan
Financing Conventional
Pets Allowed Size Limit, Yes
Read Less
Bought with Coldwell Banker Realty




