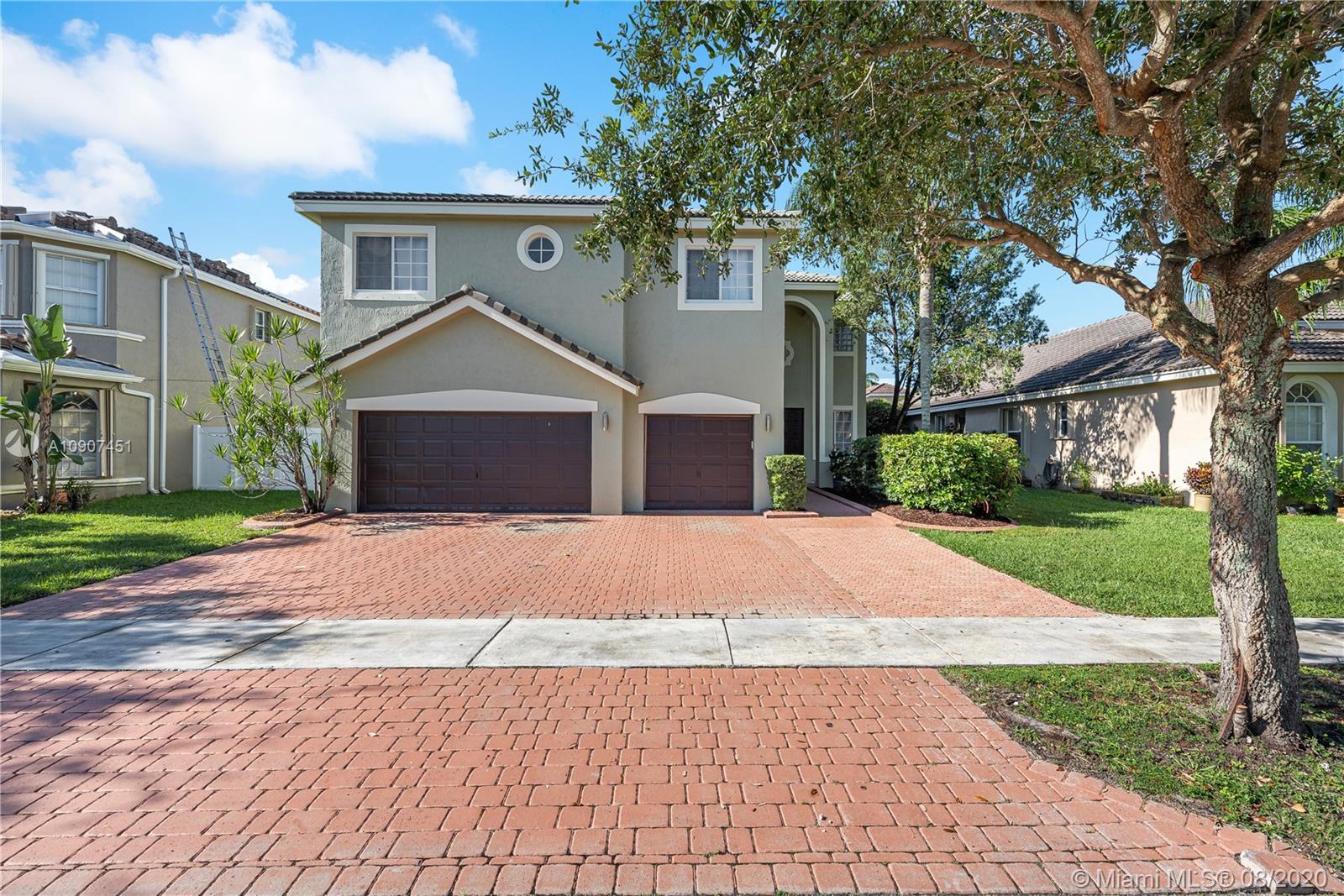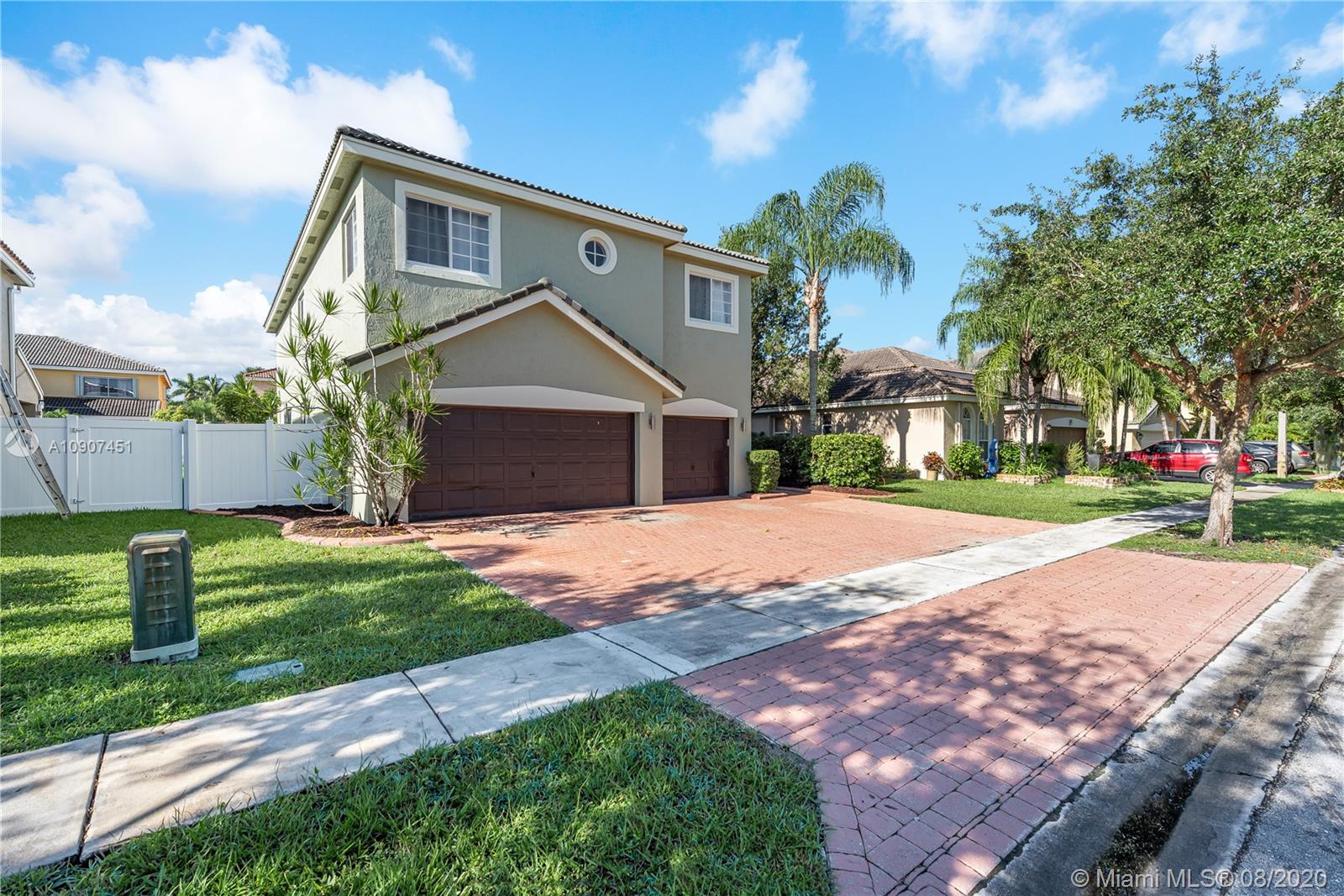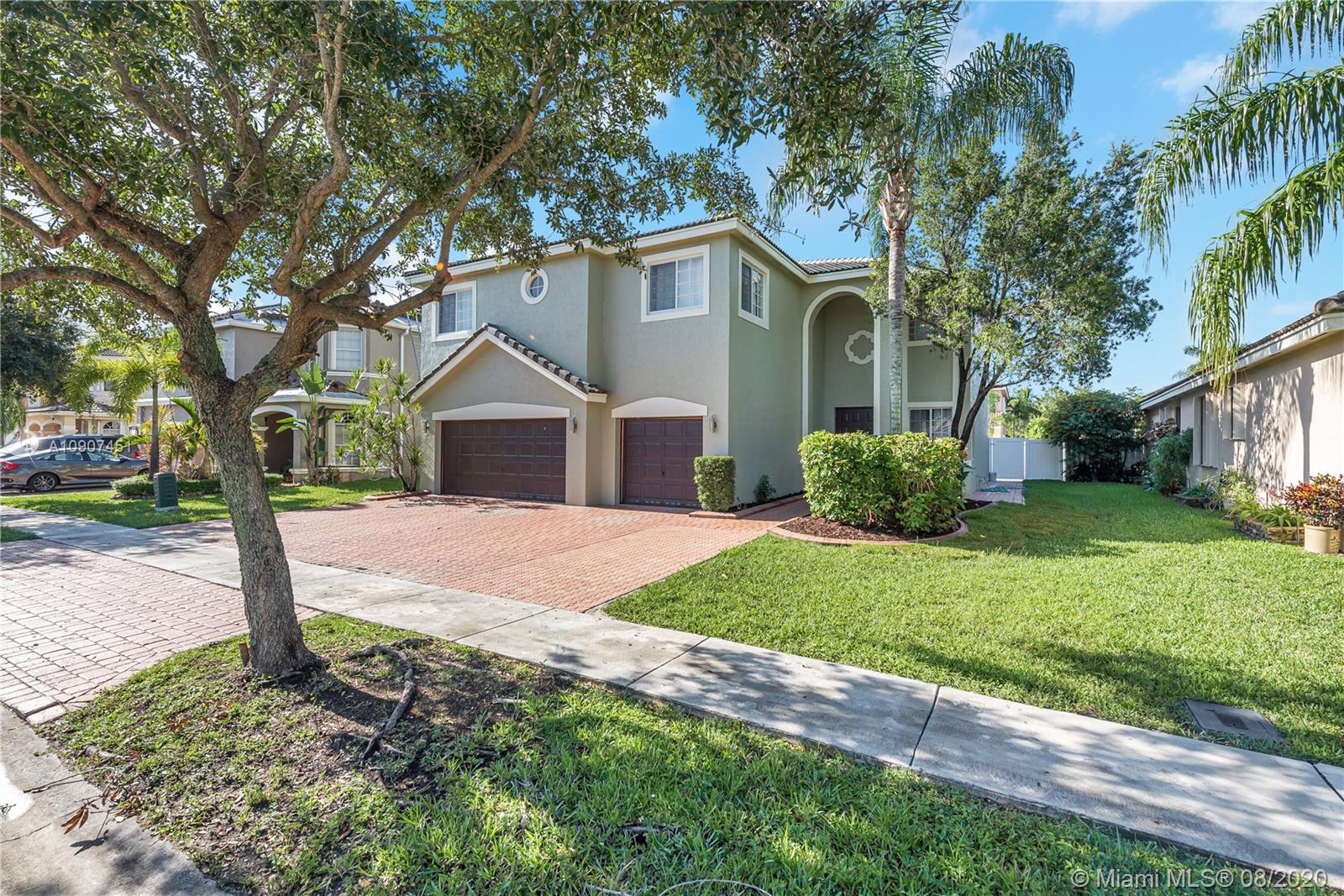For more information regarding the value of a property, please contact us for a free consultation.
16222 SW 14th St Pembroke Pines, FL 33027
Want to know what your home might be worth? Contact us for a FREE valuation!

Our team is ready to help you sell your home for the highest possible price ASAP
Key Details
Sold Price $710,000
Property Type Single Family Home
Sub Type Single Family Residence
Listing Status Sold
Purchase Type For Sale
Square Footage 3,870 sqft
Price per Sqft $183
Subdivision Heftler Homes At Pembroke
MLS Listing ID A10907451
Sold Date 09/18/20
Style Detached,Two Story
Bedrooms 6
Full Baths 4
Construction Status Resale
HOA Fees $173/qua
HOA Y/N Yes
Year Built 2000
Annual Tax Amount $10,198
Tax Year 2020
Contingent Pending Inspections
Lot Size 7,152 Sqft
Property Description
A stunning 6-bedroom, 4-bathroom home with attached 3-car garage, located in a gated Pembroke Shores community. Gorgeous new custom kitchen with porcelain countertops, a large island, walk-in pantry, stainless steel appliances and custom built-in double oven. Over 3800 sq ft of updated flooring and professionally designed finishes. Nice high-end porcelain tiles in all of the updated bathrooms. A massive master bedroom leads to a spa-worthy en-suite and walk-in closets enclosed by beautiful barn doors. Relax outside by the pool, sparkling with a new Diamond Brite pool finish, Pentair pump, Hayward filtering system, heater and salt water system; newly installed. Updated, elegant home also comes with a home warranty. This one won’t last so don't miss out, schedule a private tour today!
Location
State FL
County Broward County
Community Heftler Homes At Pembroke
Area 3180
Interior
Interior Features Bedroom on Main Level, Breakfast Area, Dining Area, Separate/Formal Dining Room, First Floor Entry, Kitchen/Dining Combo, Pantry, Sitting Area in Master, Upper Level Master
Heating Central
Cooling Central Air, Ceiling Fan(s)
Flooring Ceramic Tile
Appliance Dishwasher, Electric Range, Disposal, Microwave, Refrigerator
Laundry Washer Hookup, Dryer Hookup
Exterior
Exterior Feature Fruit Trees
Garage Spaces 3.0
Pool In Ground, Pool, Community
Community Features Clubhouse, Pool
View Garden, Pool
Roof Type Barrel
Garage Yes
Building
Lot Description < 1/4 Acre
Faces North
Story 2
Sewer Public Sewer
Water Public
Architectural Style Detached, Two Story
Level or Stories Two
Structure Type Block
Construction Status Resale
Others
Senior Community No
Tax ID 514020053900
Acceptable Financing Cash, Conventional, VA Loan
Listing Terms Cash, Conventional, VA Loan
Financing Conventional
Read Less
Bought with Essex Realty Corp




