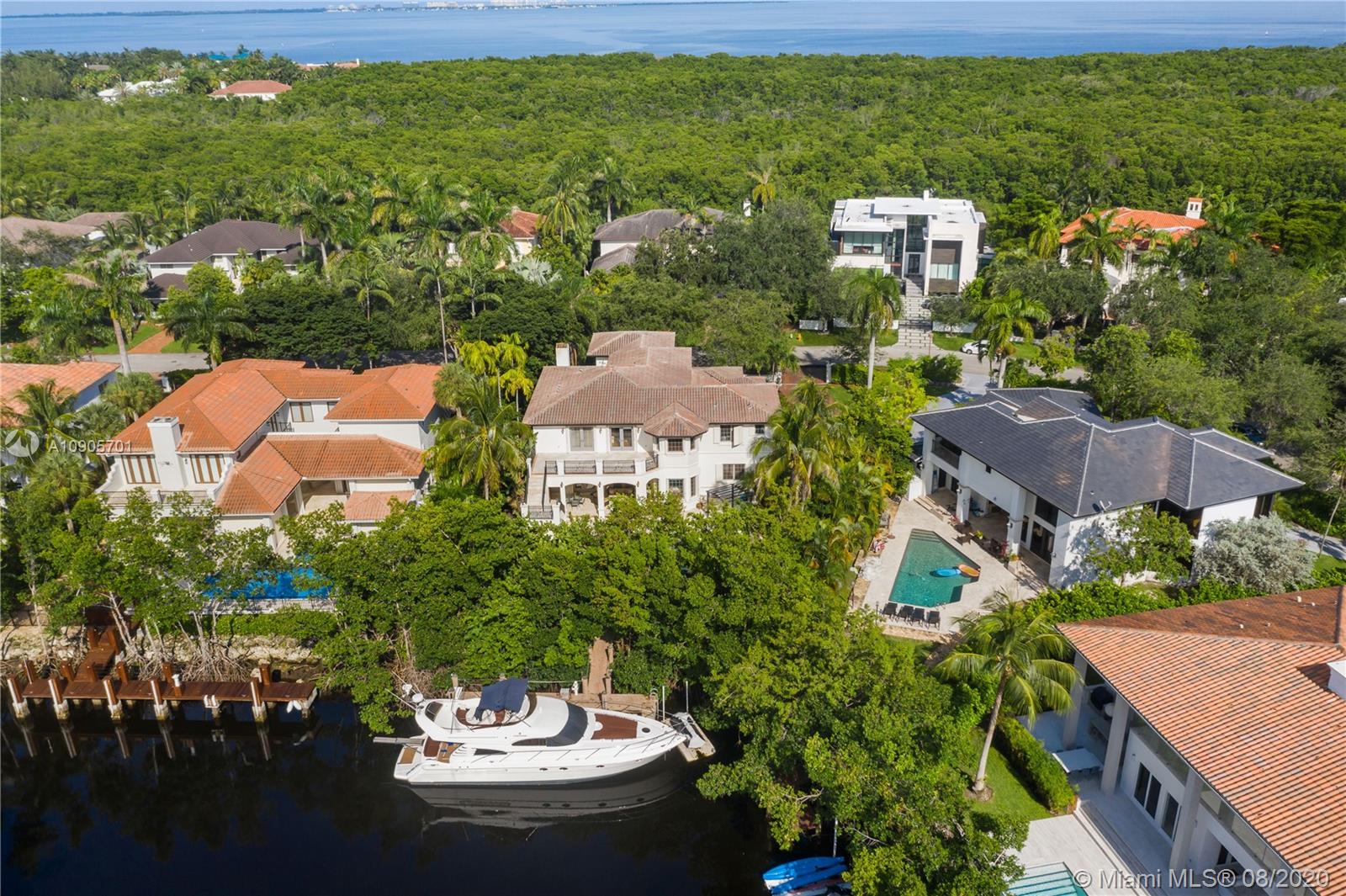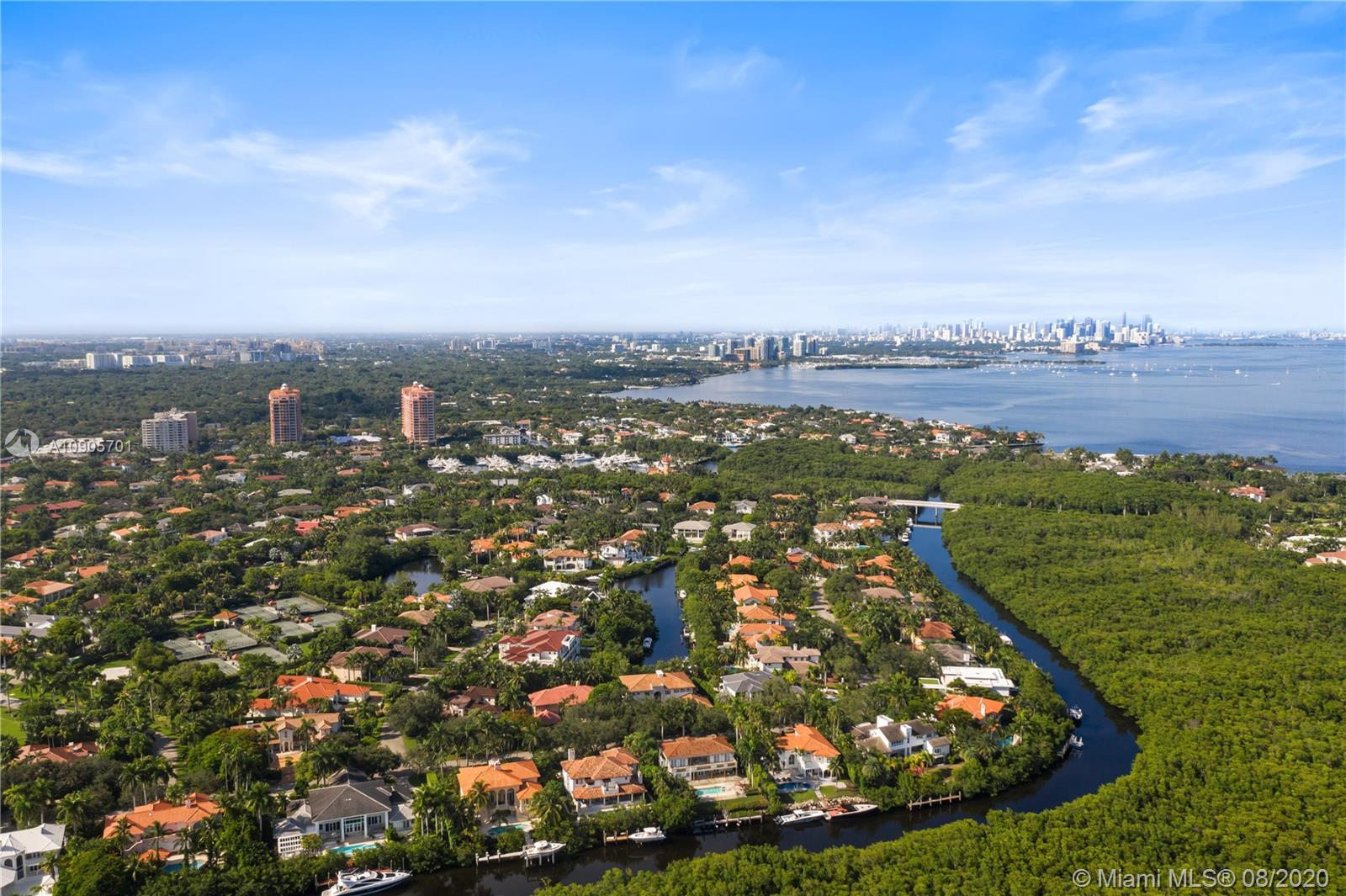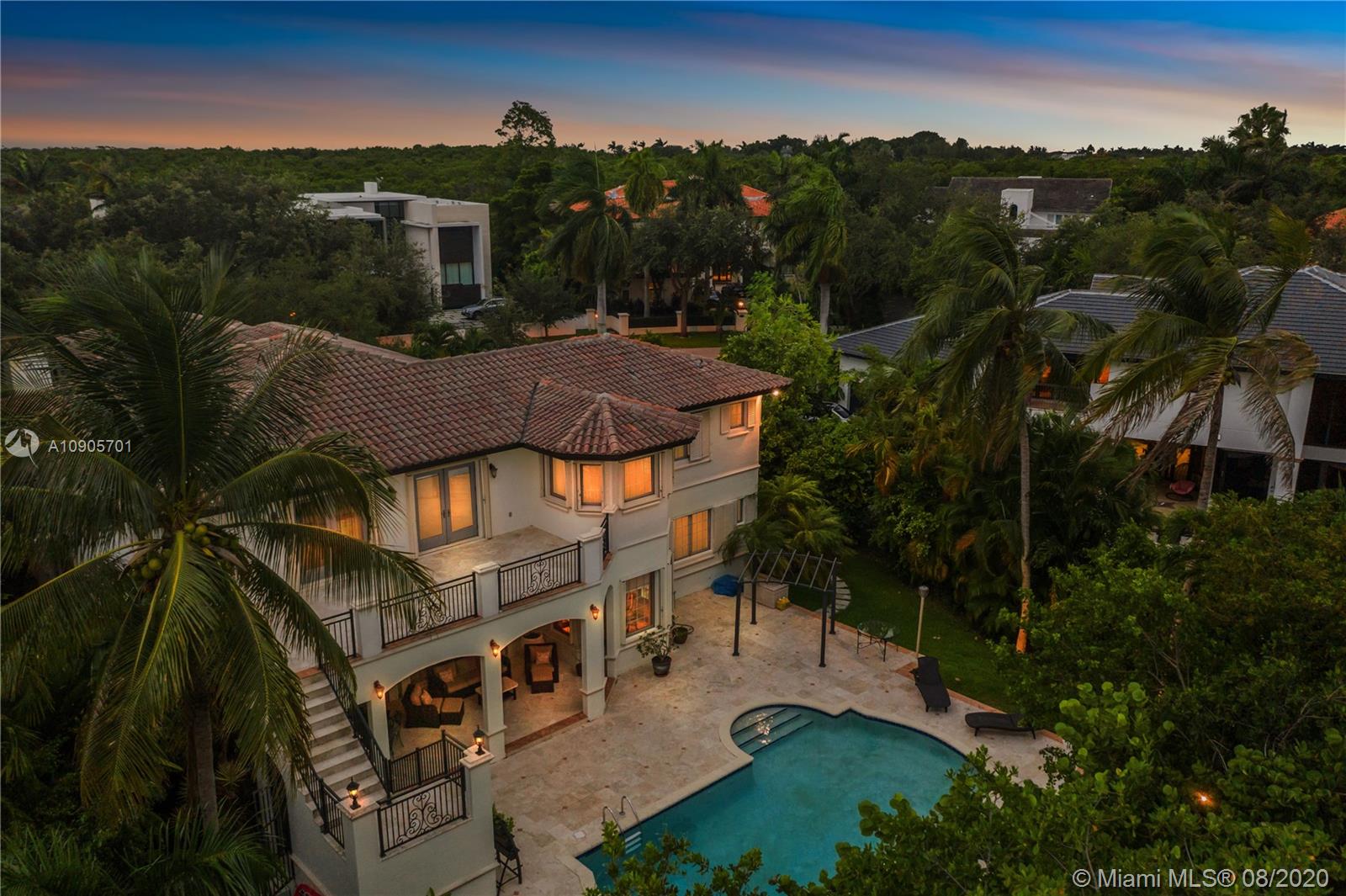For more information regarding the value of a property, please contact us for a free consultation.
131 Paloma Dr Coral Gables, FL 33143
Want to know what your home might be worth? Contact us for a FREE valuation!

Our team is ready to help you sell your home for the highest possible price ASAP
Key Details
Sold Price $3,728,000
Property Type Single Family Home
Sub Type Single Family Residence
Listing Status Sold
Purchase Type For Sale
Square Footage 5,151 sqft
Price per Sqft $723
Subdivision Cocoplum Sec 2 Plat F
MLS Listing ID A10905701
Sold Date 03/23/21
Style Two Story
Bedrooms 6
Full Baths 7
Half Baths 1
Construction Status Resale
HOA Fees $500/qua
HOA Y/N Yes
Year Built 1996
Annual Tax Amount $51,998
Tax Year 2019
Contingent No Contingencies
Lot Size 0.373 Acres
Property Description
Mediterranean, timeless two-story waterfront in one of Miami's most prestigious neighborhoods. Fits a 60ft yacht,1 bridge to bay, boating double height ceilings, elegant LVG rm & floating staircase, warm finishes from marble, travertine & mahogany finishes throughout; all bedrooms are en-suites, all 7.5 baths are tastefully remodeled, space to add an elevator, chef's kitchen, grand family room opens up to the covered terrace, pristine pool & spa surrounded by lush foliage making an excellent space for private entertainment w/ a tropical pathway to your boat! 2nd floor has 4 suites including the grand master suite w/ expansive terrace & staircase to the pool; 3 car garage & maid's quarters! Cocoplum is a gated 24hr security enclave offering a clubhouse, t-courts, gym, B-ball & a playground!
Location
State FL
County Miami-dade County
Community Cocoplum Sec 2 Plat F
Area 41
Interior
Interior Features Built-in Features, Bedroom on Main Level, Closet Cabinetry, Dining Area, Separate/Formal Dining Room, First Floor Entry, Fireplace, Upper Level Master, Vaulted Ceiling(s), Walk-In Closet(s)
Heating Central
Cooling Central Air, Ceiling Fan(s)
Flooring Carpet, Marble, Wood
Furnishings Unfurnished
Fireplace Yes
Window Features Arched,Blinds,Drapes
Appliance Built-In Oven, Dryer, Dishwasher, Electric Range, Electric Water Heater, Disposal, Microwave, Refrigerator, Trash Compactor, Washer
Exterior
Exterior Feature Balcony, Lighting, Porch, Patio, Storm/Security Shutters, Awning(s)
Garage Spaces 3.0
Pool In Ground, Pool
Community Features Clubhouse, Fitness, Gated, Tennis Court(s)
Waterfront Description Canal Access,Canal Front,Fixed Bridge
View Y/N Yes
View Canal
Roof Type Barrel
Porch Balcony, Open, Patio, Porch
Garage Yes
Building
Lot Description 1/4 to 1/2 Acre Lot, Sprinklers Automatic
Faces East
Story 2
Sewer Public Sewer
Water Public
Architectural Style Two Story
Level or Stories Two
Structure Type Block
Construction Status Resale
Schools
Elementary Schools Sunset
High Schools Coral Glades High
Others
Pets Allowed No Pet Restrictions, Yes
HOA Fee Include Security
Senior Community No
Tax ID 03-41-32-031-0320
Security Features Gated Community
Acceptable Financing Cash, Conventional
Listing Terms Cash, Conventional
Financing Cash
Special Listing Condition Listed As-Is
Pets Allowed No Pet Restrictions, Yes
Read Less
Bought with Shelton and Stewart REALTORS




