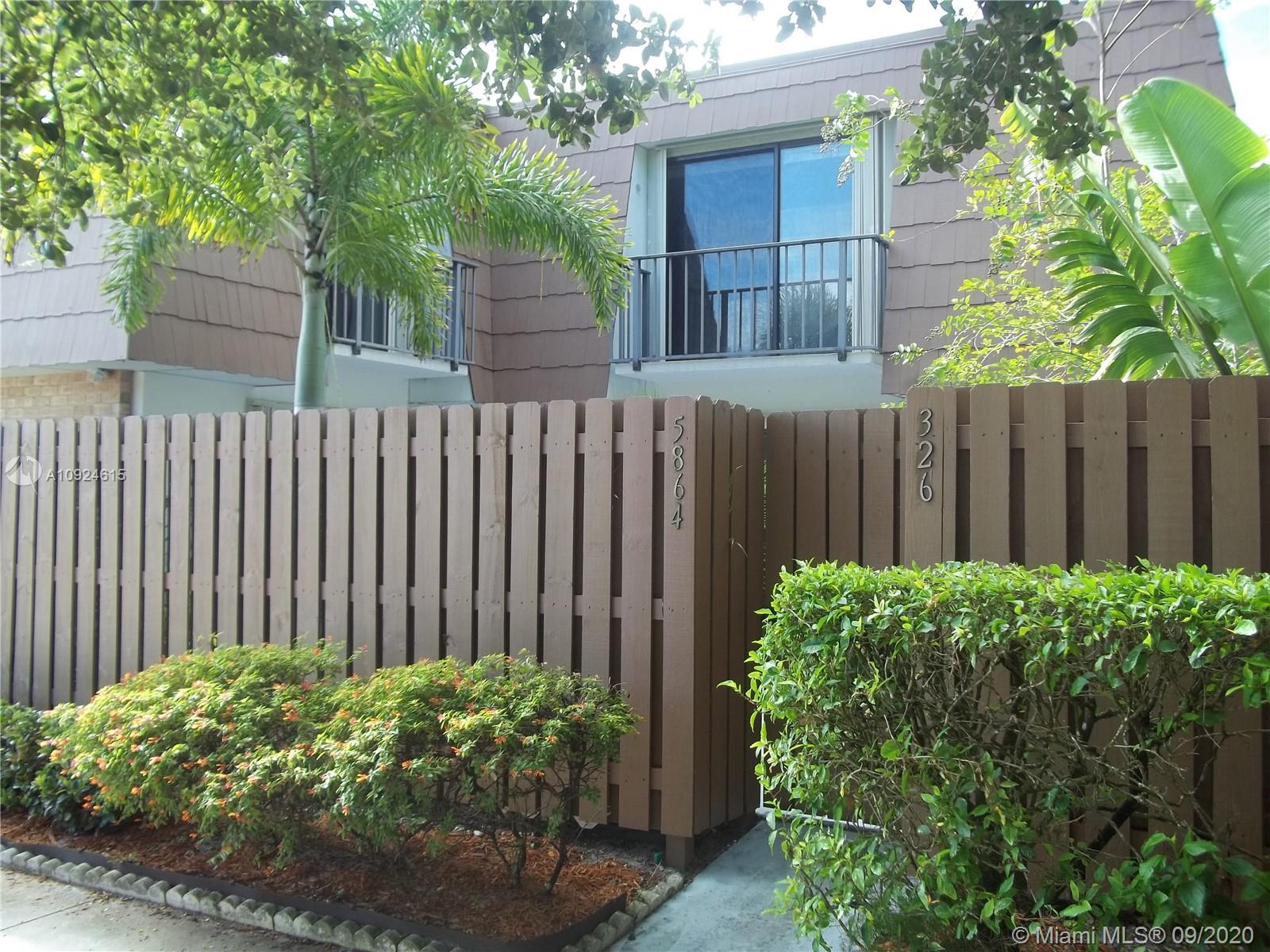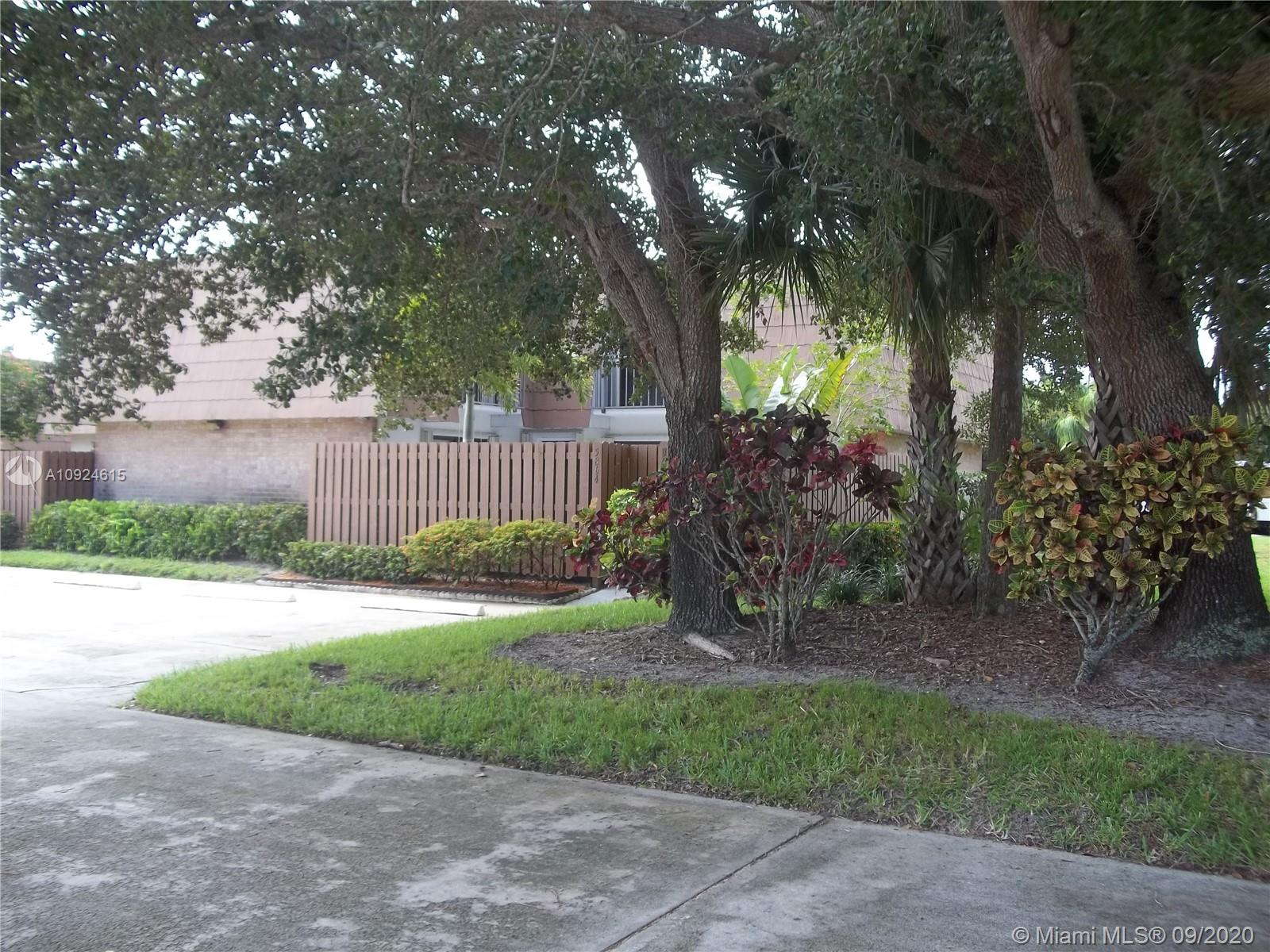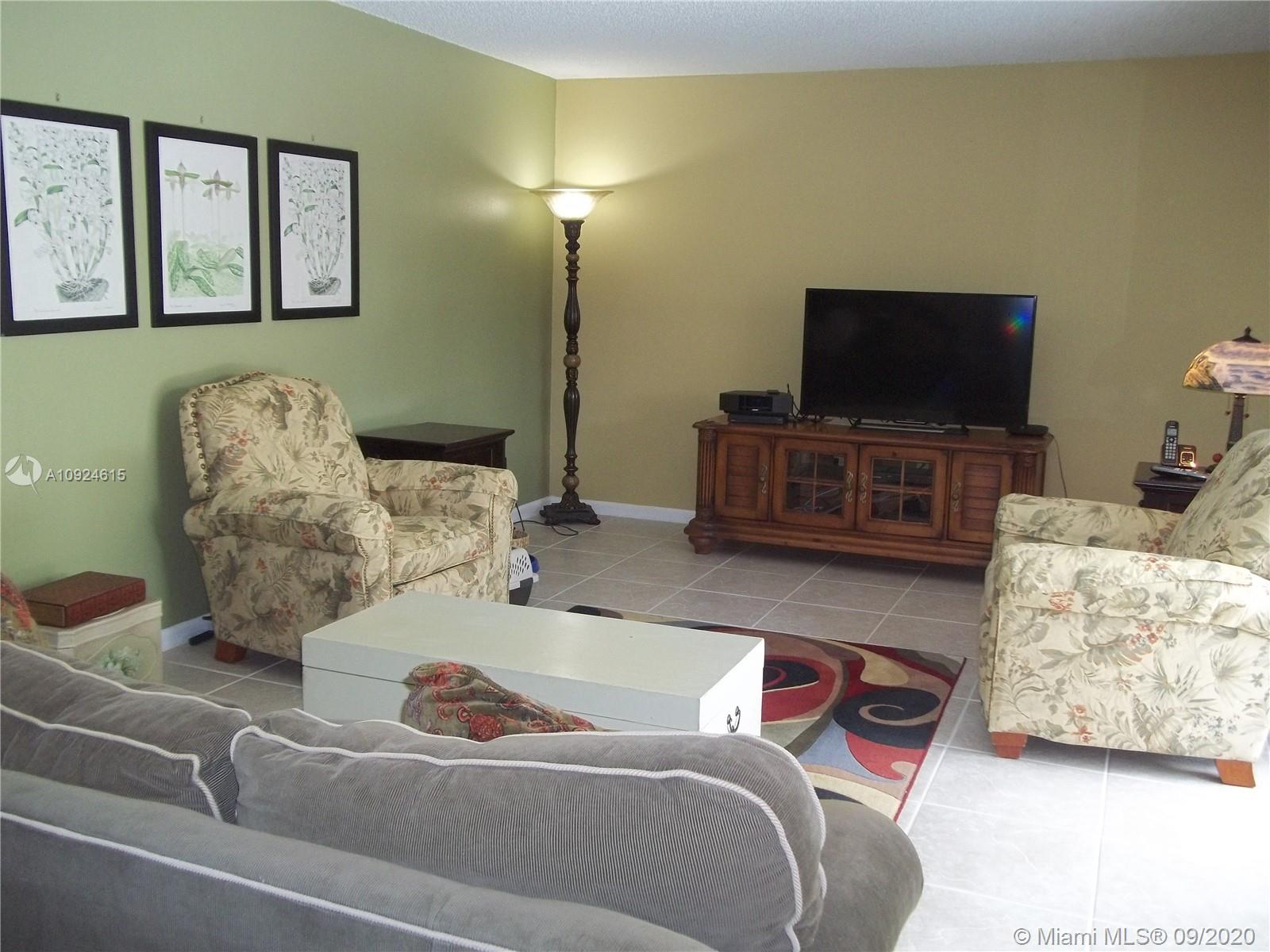For more information regarding the value of a property, please contact us for a free consultation.
5864 SE Riverboat Dr #326 Stuart, FL 34997
Want to know what your home might be worth? Contact us for a FREE valuation!

Our team is ready to help you sell your home for the highest possible price ASAP
Key Details
Sold Price $178,000
Property Type Townhouse
Sub Type Townhouse
Listing Status Sold
Purchase Type For Sale
Square Footage 1,288 sqft
Price per Sqft $138
Subdivision River Pines
MLS Listing ID A10924615
Sold Date 11/02/20
Style Cluster Home
Bedrooms 2
Full Baths 2
Half Baths 1
Construction Status Resale
HOA Fees $200/mo
HOA Y/N Yes
Year Built 1980
Annual Tax Amount $295
Tax Year 2019
Contingent Pending Inspections
Property Description
Delightful River Pines townhome in convenient South Stuart area off Cove Road. Quiet community with expansive areas of natural vegetation. Large neutral tile downstairs. Kitchen & Baths have partial updates. Built-in shelving in BR closets. Stackable washer & dryer. Accordion shutters on 4 sliders & front door. Nicely landscaped fenced courtyard. 2 assigned parking spots #326 adjacent to TH gate & treed area. Lots of guest spaces close by. 2 pets under 40 lbs. 2 Comm. pools/tennis courts/racquetball courts. Boardwalk/Nature walk leads to Intracoastal. Kayak storage racks/launching area on the Intracoastal. River Pines owners can join Miles Grant Golf Club. HOA dues are $600 per quarter. Dues do not include exterior building insurance, owners are billed annually by HOA, $714 for 2020-2021.
Location
State FL
County Martin County
Community River Pines
Area 6140
Direction US #1 or Old Dixie Hwy. to Cove Road. Go East on Cove Road to first River Pines Entrance on the right. Take first right on circle (Riverboat Dr.) right onto Court 3, then immediate left, first TH on right. 2 parking spaces are #326.
Interior
Interior Features Built-in Features, First Floor Entry, Upper Level Master, Walk-In Closet(s)
Heating Electric
Cooling Ceiling Fan(s), Electric
Flooring Carpet, Tile
Furnishings Unfurnished
Window Features Sliding
Appliance Dryer, Dishwasher, Electric Range, Electric Water Heater, Microwave, Refrigerator, Washer
Exterior
Exterior Feature Courtyard, Fence
Pool Association
Amenities Available Pool, Tennis Court(s), Trail(s)
View Golf Course
Garage No
Building
Faces Northwest
Story 2
Architectural Style Cluster Home
Level or Stories Two
Structure Type Block
Construction Status Resale
Schools
Elementary Schools Port Salerno
Middle Schools Murray
High Schools South Fork
Others
Pets Allowed Conditional, Yes
HOA Fee Include Association Management,Common Areas,Cable TV,Maintenance Grounds
Senior Community No
Tax ID 303842006003032606
Acceptable Financing Cash, Conventional
Listing Terms Cash, Conventional
Financing FHA
Pets Allowed Conditional, Yes
Read Less
Bought with RE/MAX Ultimate Realty




