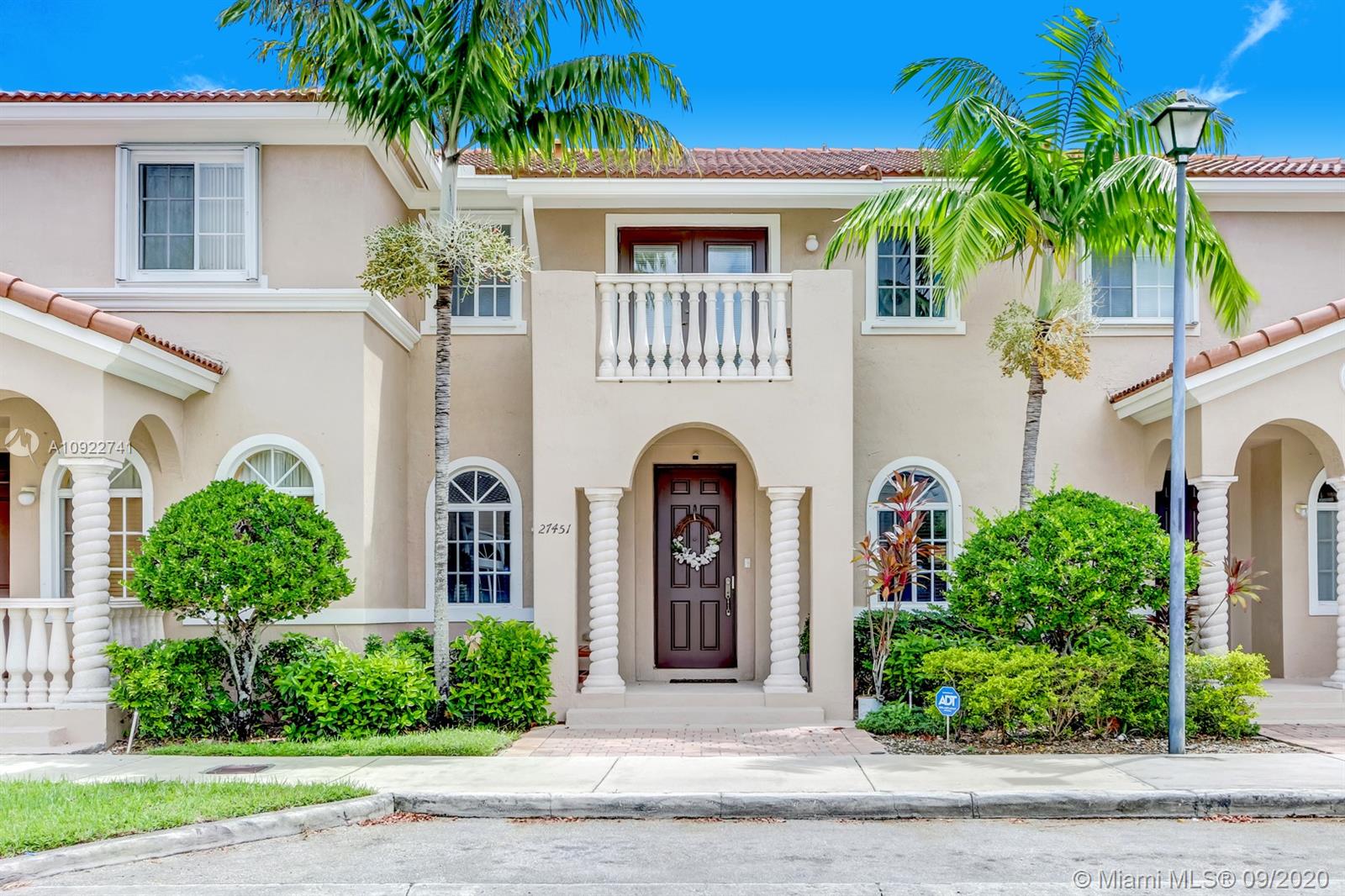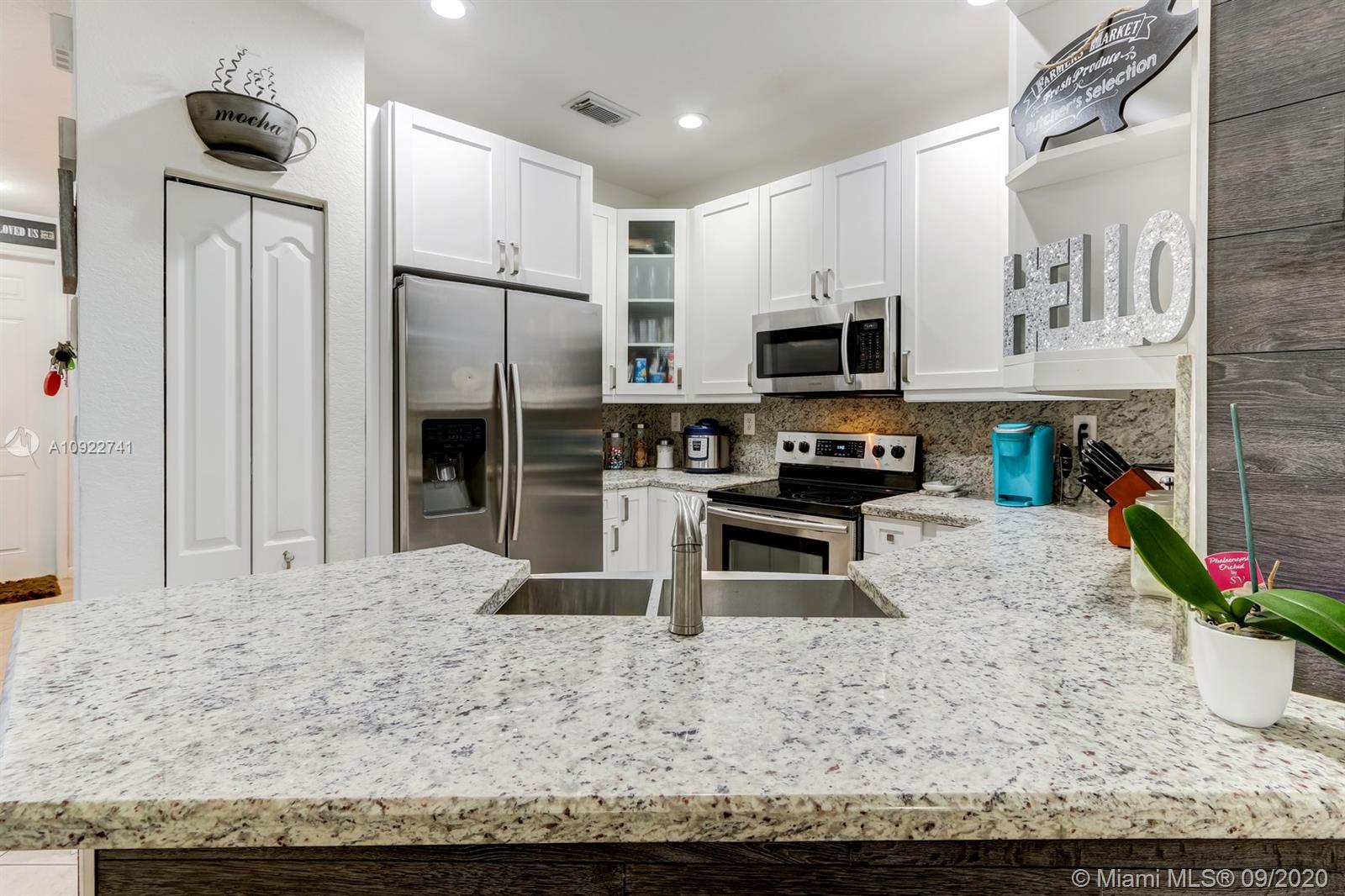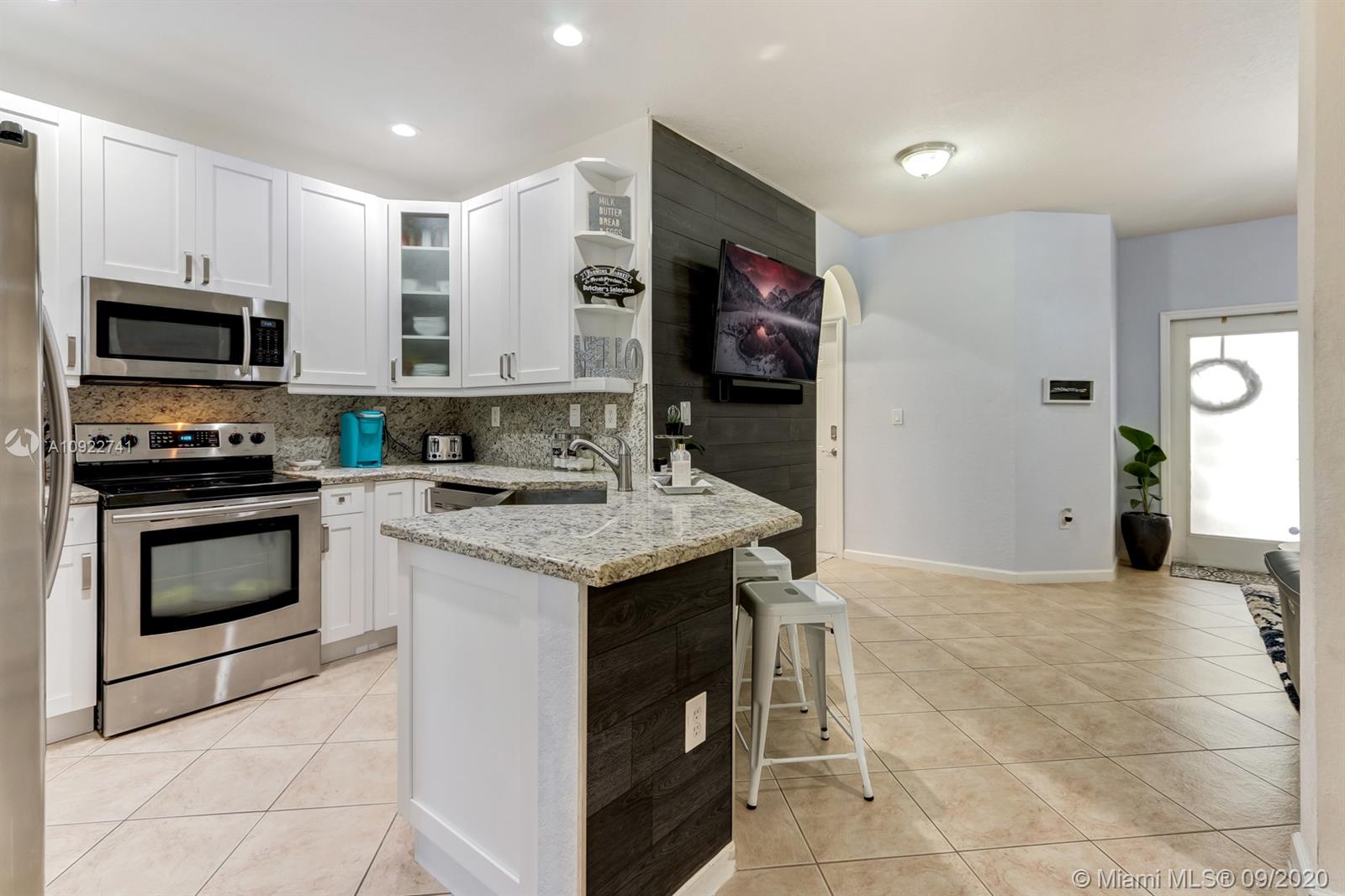For more information regarding the value of a property, please contact us for a free consultation.
27451 SW 142nd Ave Homestead, FL 33032
Want to know what your home might be worth? Contact us for a FREE valuation!

Our team is ready to help you sell your home for the highest possible price ASAP
Key Details
Sold Price $238,000
Property Type Townhouse
Sub Type Townhouse
Listing Status Sold
Purchase Type For Sale
Square Footage 1,580 sqft
Price per Sqft $150
Subdivision Mandarin Lakes
MLS Listing ID A10922741
Sold Date 10/23/20
Style Split-Level
Bedrooms 3
Full Baths 2
Half Baths 1
Construction Status Resale
HOA Fees $227/mo
HOA Y/N Yes
Year Built 2006
Annual Tax Amount $2,258
Tax Year 2019
Contingent Pending Inspections
Property Description
Simply stunning 3BR/2.5BA renovated townhome in Mandarin Lakes! This gorgeous residence has been remodeled and features a beautiful open kitchen with stainless steel appliances, farmer's sink, quartz counters and custom wood cabinets. Modern family room with wood backsplash, extravagant light fixtures and volume ceilings. Tile floors throughout the living areas, carpet up stairs. Over-sized master bedroom with walk-in closet and private balcony. Master bath has His & Hers sinks with marble tops and custom vanity. Enjoy total privacy in the gated back yard and patio. Motorized gate and garage, 3 year old A/C and hurricane panels. Excellent location directly in front of the clubhouse which offers a pool, gym and playground. HOA includes cable, internet, alarm, 24hr security and more.
Location
State FL
County Miami-dade County
Community Mandarin Lakes
Area 69
Interior
Interior Features Bedroom on Main Level, Eat-in Kitchen, French Door(s)/Atrium Door(s), First Floor Entry, High Ceilings, Living/Dining Room, Main Living Area Entry Level, Split Bedrooms, Upper Level Master, Walk-In Closet(s), Attic
Heating Central
Cooling Central Air, Ceiling Fan(s)
Flooring Carpet, Tile
Furnishings Unfurnished
Window Features Blinds
Appliance Dryer, Dishwasher, Electric Range, Disposal, Ice Maker, Microwave, Refrigerator, Self Cleaning Oven, Water Purifier, Washer
Exterior
Exterior Feature Balcony, Fence, Patio
Parking Features Attached
Garage Spaces 1.0
Pool Association
Utilities Available Cable Available
Amenities Available Clubhouse, Fitness Center, Playground, Pool
View Y/N No
View None
Porch Balcony, Open, Patio
Garage Yes
Building
Faces West
Story 2
Architectural Style Split-Level
Level or Stories Two, Multi/Split
Structure Type Block
Construction Status Resale
Others
Pets Allowed Dogs OK, Yes
HOA Fee Include All Facilities,Common Areas,Cable TV,Insurance,Internet,Maintenance Grounds,Maintenance Structure,Roof,Security
Senior Community No
Tax ID 30-69-34-021-1380
Security Features Smoke Detector(s)
Acceptable Financing Cash, Conventional, FHA, VA Loan
Listing Terms Cash, Conventional, FHA, VA Loan
Financing FHA
Special Listing Condition Listed As-Is
Pets Allowed Dogs OK, Yes
Read Less
Bought with Lifestyle International Realty




