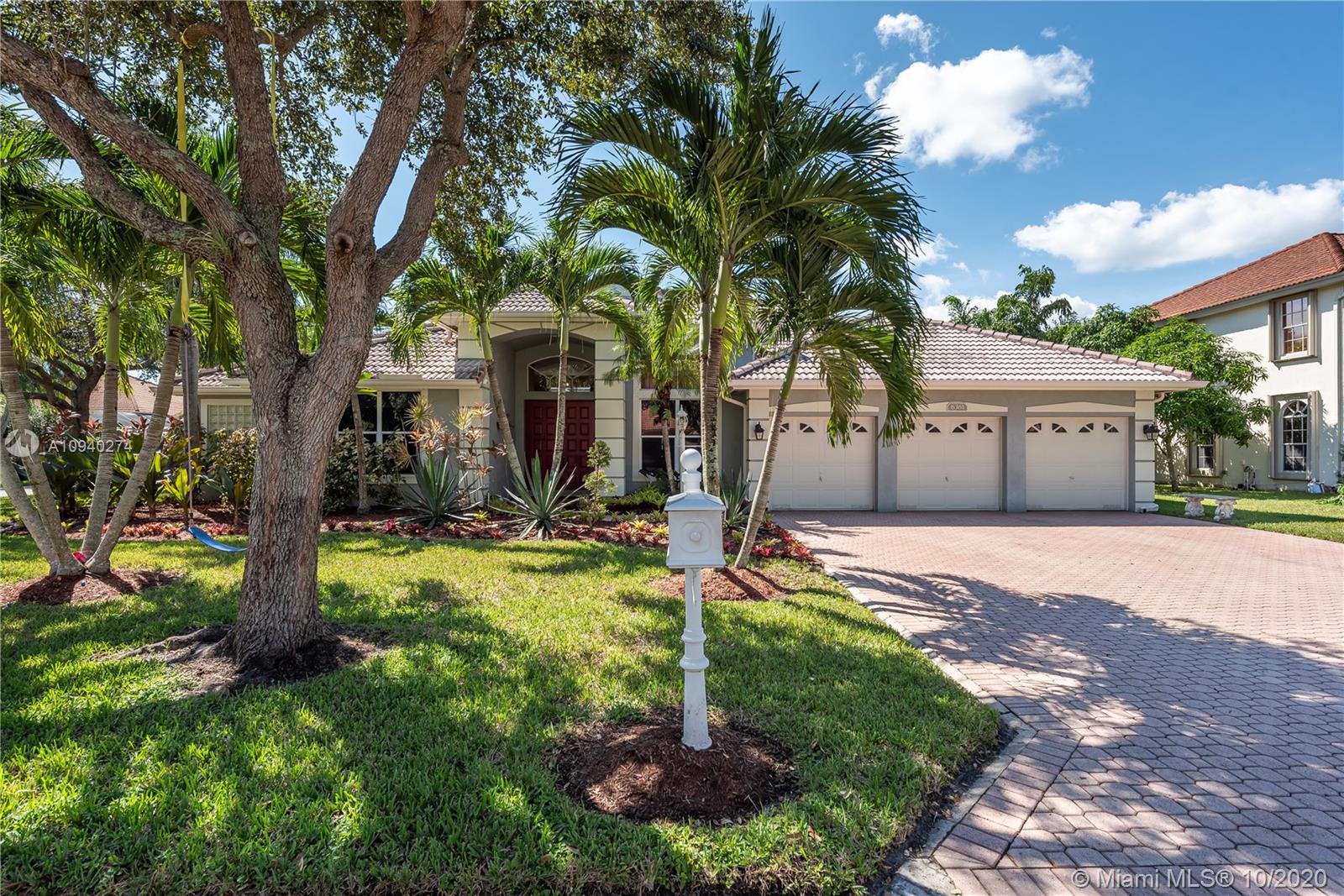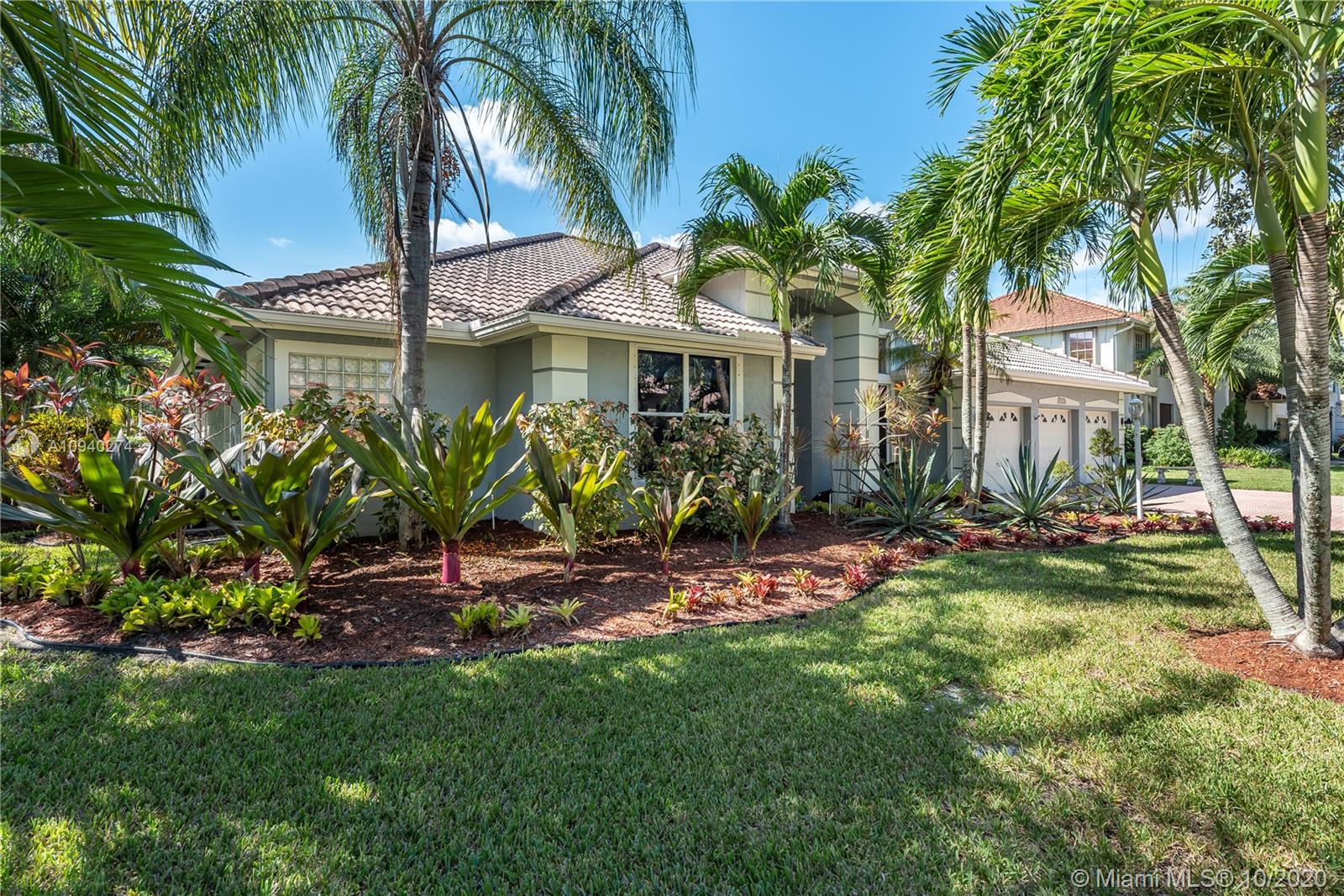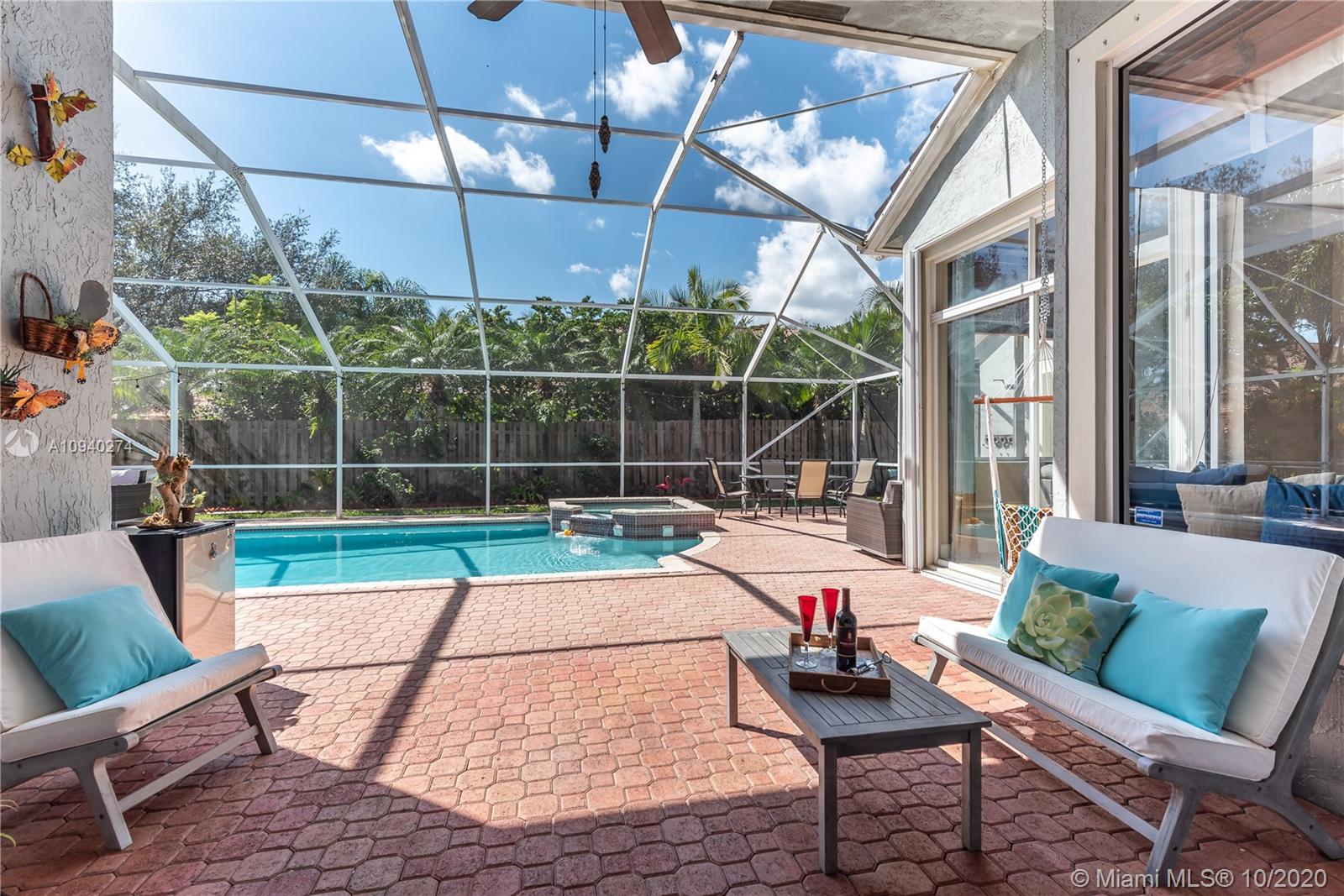For more information regarding the value of a property, please contact us for a free consultation.
6361 Huron Ter Davie, FL 33331
Want to know what your home might be worth? Contact us for a FREE valuation!

Our team is ready to help you sell your home for the highest possible price ASAP
Key Details
Sold Price $710,000
Property Type Single Family Home
Sub Type Single Family Residence
Listing Status Sold
Purchase Type For Sale
Square Footage 3,285 sqft
Price per Sqft $216
Subdivision Estates Of Stirling Lake
MLS Listing ID A10940274
Sold Date 01/06/21
Style Detached,One Story
Bedrooms 5
Full Baths 3
Half Baths 1
Construction Status Resale
HOA Fees $118/qua
HOA Y/N Yes
Year Built 1994
Annual Tax Amount $8,097
Tax Year 2019
Contingent Pending Inspections
Lot Size 10,866 Sqft
Property Description
This home has it ALL. It's elegant, spacious and SUPER upgraded! Step into the foyer entry & be greeted by soaring ceilings, abundant windows & beautiful natural light. Every corner has been upgraded with the finest features. Hardwood flooring in bedrooms & 24 inch Italian Porcelain floors in living area. Custom hard wood kitchen with rare Golden Cashmere granite & stone backsplash. Master Bath is a dream with huge walk-in rain shower, marble tiles & dual waterfall countertops. All door moldings & baseboard replaced with 6 inch solid wood. Sparkling pool/spa. AC's replaced last 5 years. Efficient water heater, seamless gutters, custom closets, accordion/shutters etc. The community is a quiet HIDDEN GEM with gate, tennis & more. Excellent Schools & great location close to everything.
Location
State FL
County Broward County
Community Estates Of Stirling Lake
Area 3290
Interior
Interior Features Breakfast Bar, Breakfast Area, Closet Cabinetry, Dining Area, Separate/Formal Dining Room, Entrance Foyer, High Ceilings, Other, Split Bedrooms, Walk-In Closet(s)
Heating Central, Electric
Cooling Central Air, Electric
Flooring Other, Wood
Appliance Dryer, Dishwasher, Electric Range, Disposal, Refrigerator, Washer
Exterior
Exterior Feature Patio, Storm/Security Shutters
Garage Spaces 3.0
Pool Fenced, In Ground, Other, Pool, Screen Enclosure
Community Features Gated, Tennis Court(s)
View Pool
Roof Type Spanish Tile
Porch Patio
Garage Yes
Building
Lot Description 1/4 to 1/2 Acre Lot, Sprinklers Automatic
Faces North
Story 1
Sewer Public Sewer
Water Public
Architectural Style Detached, One Story
Structure Type Block
Construction Status Resale
Schools
Elementary Schools Hawkes Bluff
Middle Schools Silver Trail
High Schools West Broward
Others
Senior Community No
Tax ID 514005131380
Security Features Security Gate
Acceptable Financing Cash, Conventional
Listing Terms Cash, Conventional
Financing Conventional
Special Listing Condition Listed As-Is
Read Less
Bought with Keller Williams Elite Properties




