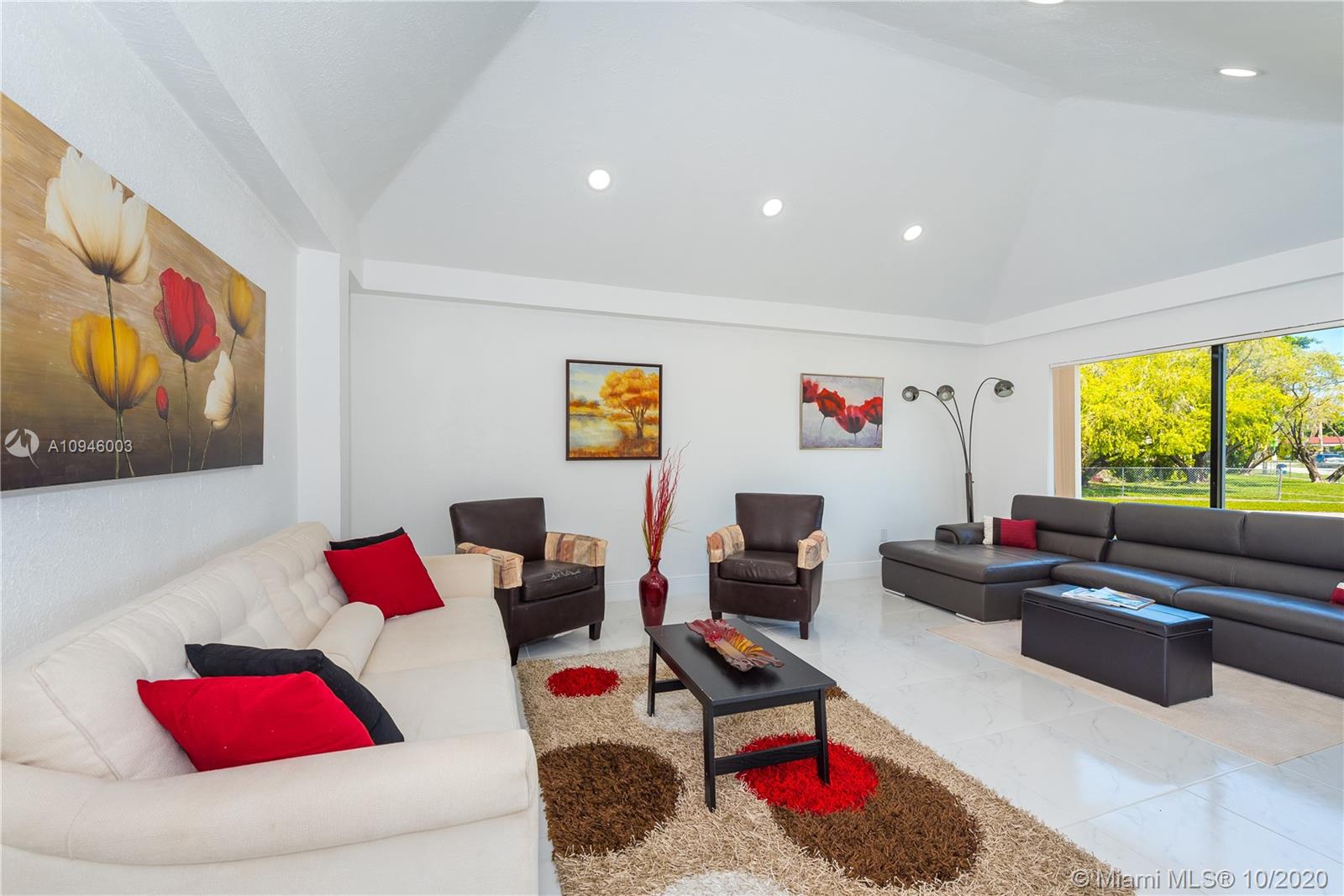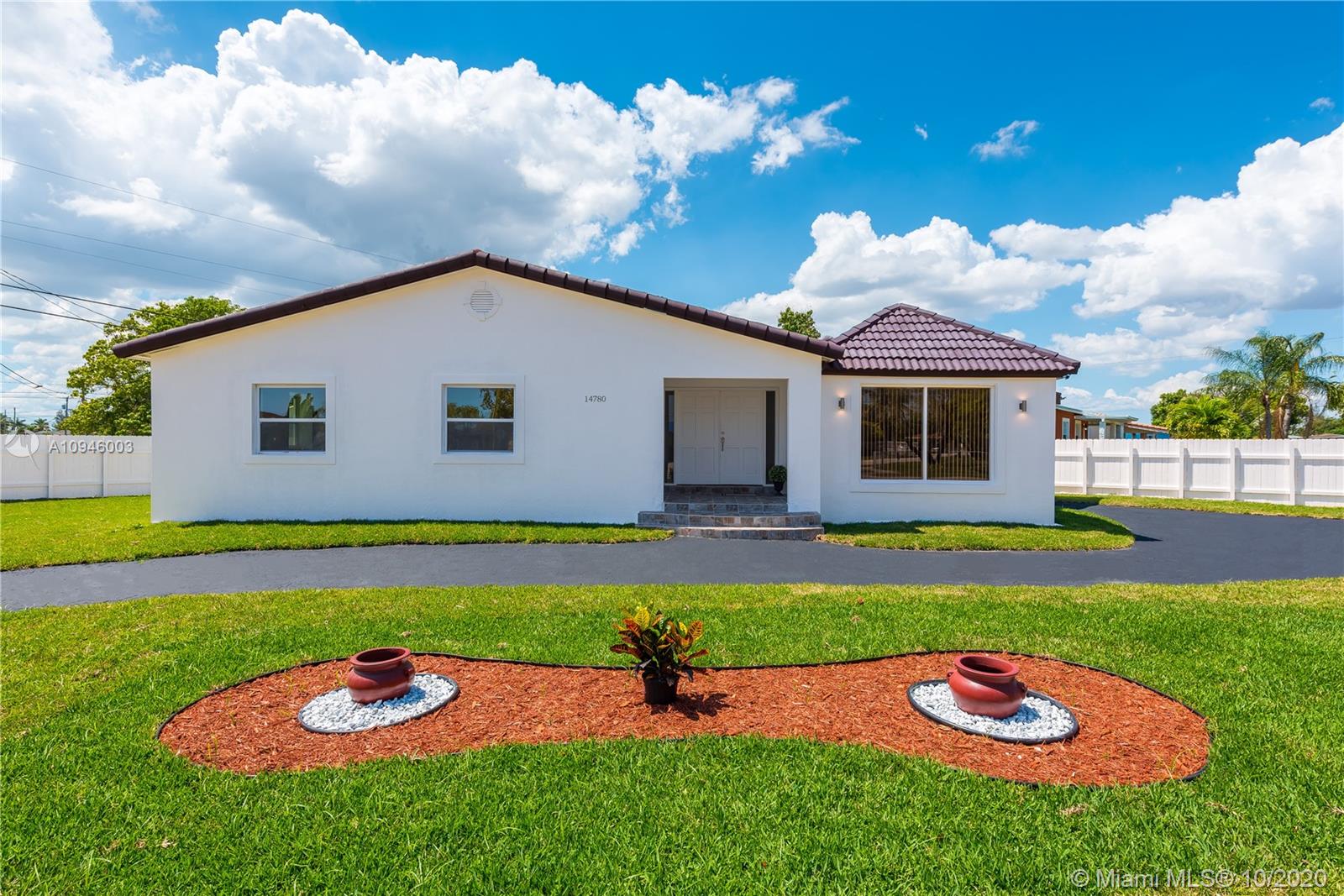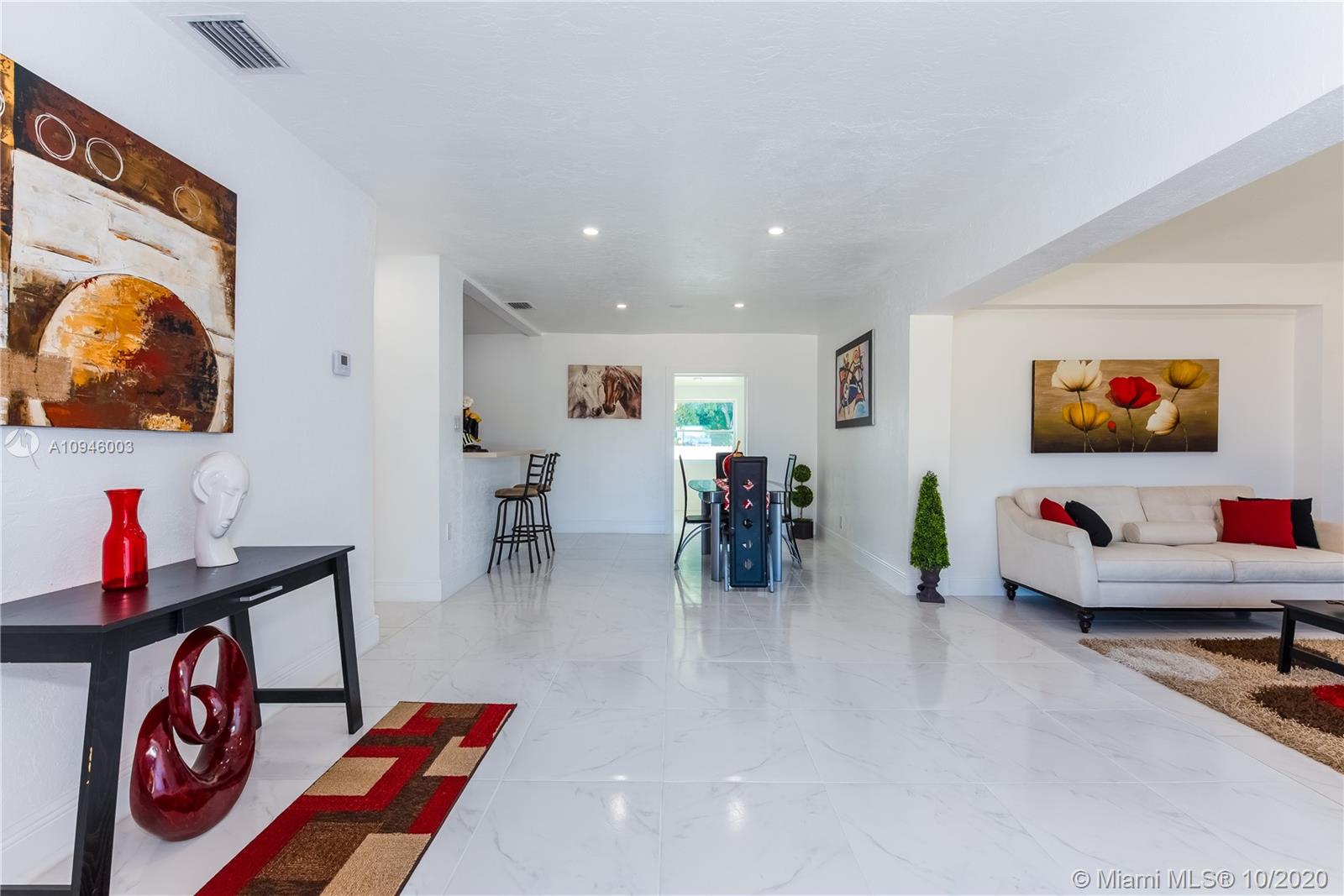For more information regarding the value of a property, please contact us for a free consultation.
14780 FILLMORE ST Miami, FL 33176
Want to know what your home might be worth? Contact us for a FREE valuation!

Our team is ready to help you sell your home for the highest possible price ASAP
Key Details
Sold Price $365,000
Property Type Single Family Home
Sub Type Single Family Residence
Listing Status Sold
Purchase Type For Sale
Square Footage 1,982 sqft
Price per Sqft $184
Subdivision Richmond Heights
MLS Listing ID A10946003
Sold Date 01/29/21
Style Detached,One Story
Bedrooms 4
Full Baths 2
Construction Status Resale
HOA Y/N No
Year Built 1950
Annual Tax Amount $4,495
Tax Year 2019
Contingent 3rd Party Approval
Lot Size 7,600 Sqft
Property Description
Discover this stunning and expertly remodeled residence situated on a sizeable corner lot in South Miami. The entryway opens to reveal a wide open 1,982 SF floorplan with freshly painted interiors. Elegantly designed with impact doors & windows featuring natural light that floods the living areas & highlights high ceilings w/ recessed lighting, pristine flooring & a large family/living room perfect for entertaining. The generous kitchen w/ breakfast bar includes Stainless Steel appliances and Quartz countertops & overlooks a quaint dining room. The Master bedroom is inviting & large with ample closet space & bath w/ double vanities. A Home in the best location w/ oversized fenced backyard, driveway & garage. Walking distance to plaza w/ restaurants, parks, recreation & more. Check Video
Location
State FL
County Miami-dade County
Community Richmond Heights
Area 50
Interior
Interior Features Bedroom on Main Level, Closet Cabinetry, Kitchen Island, Main Level Master, Sitting Area in Master, Walk-In Closet(s), Attic
Heating Central
Cooling Central Air
Flooring Ceramic Tile
Appliance Electric Range, Electric Water Heater, Microwave, Other, Refrigerator
Laundry Washer Hookup, Dryer Hookup, In Garage
Exterior
Exterior Feature Fence, Security/High Impact Doors, Lighting, Porch, Patio
Garage Spaces 1.0
Pool None
View Y/N No
View None
Roof Type Spanish Tile
Porch Open, Patio, Porch
Garage Yes
Building
Lot Description < 1/4 Acre
Faces Southeast
Story 1
Sewer Public Sewer
Water Public
Architectural Style Detached, One Story
Structure Type Block
Construction Status Resale
Others
Senior Community No
Tax ID 30-50-19-001-1580
Acceptable Financing Cash, Conventional, FHA
Listing Terms Cash, Conventional, FHA
Financing FHA
Special Listing Condition Listed As-Is
Read Less
Bought with Sharpline Realty, Inc.




