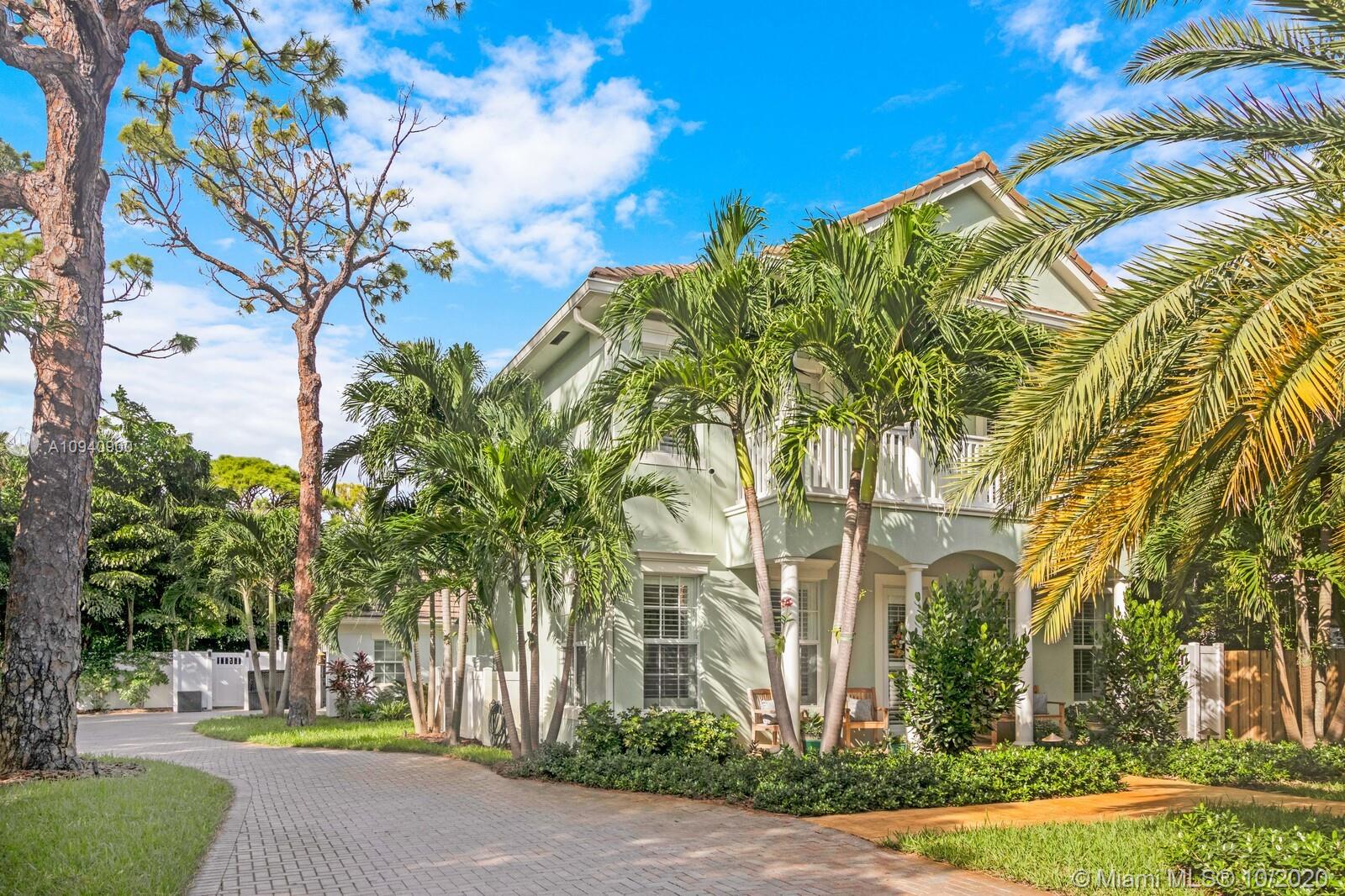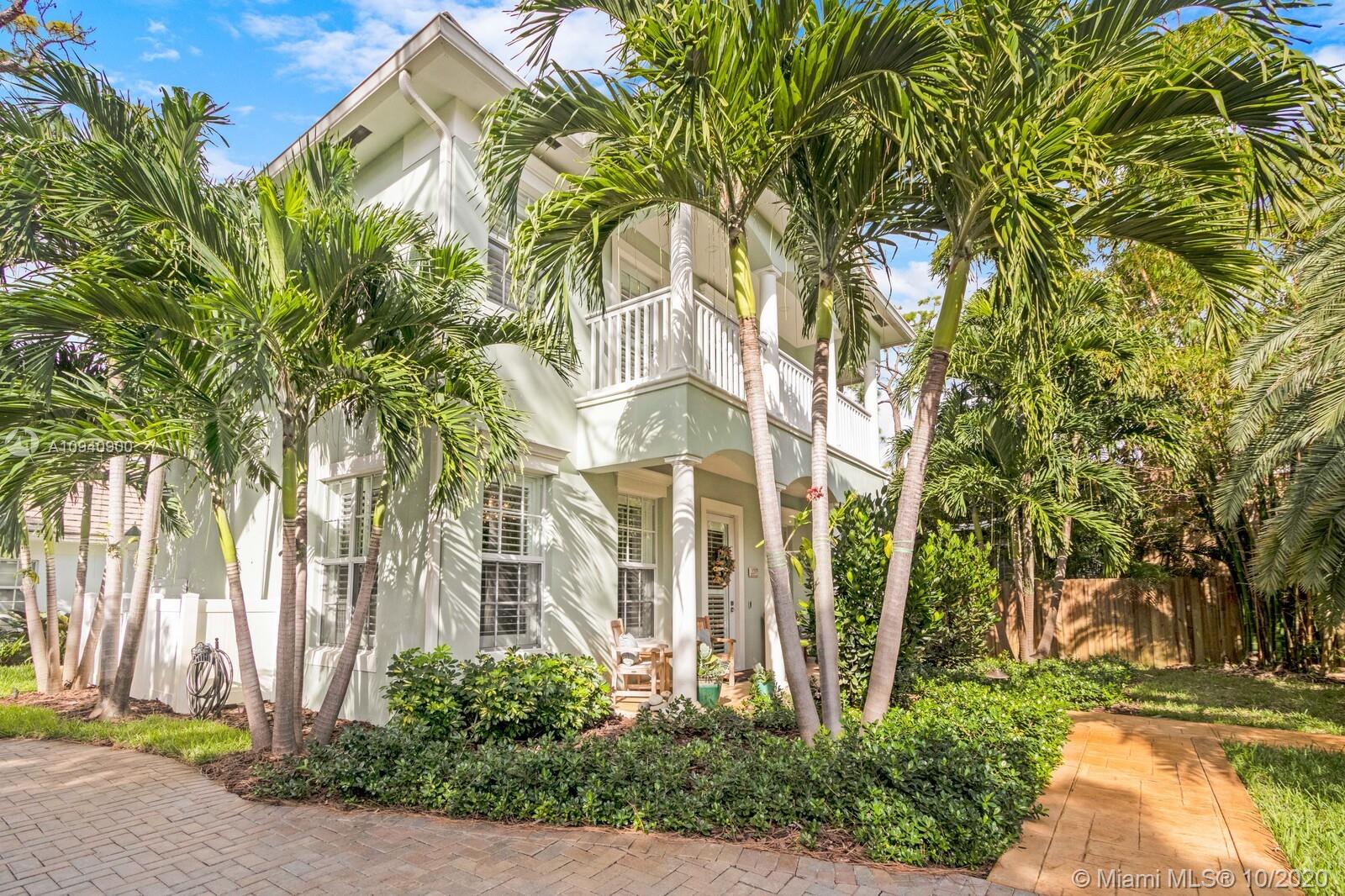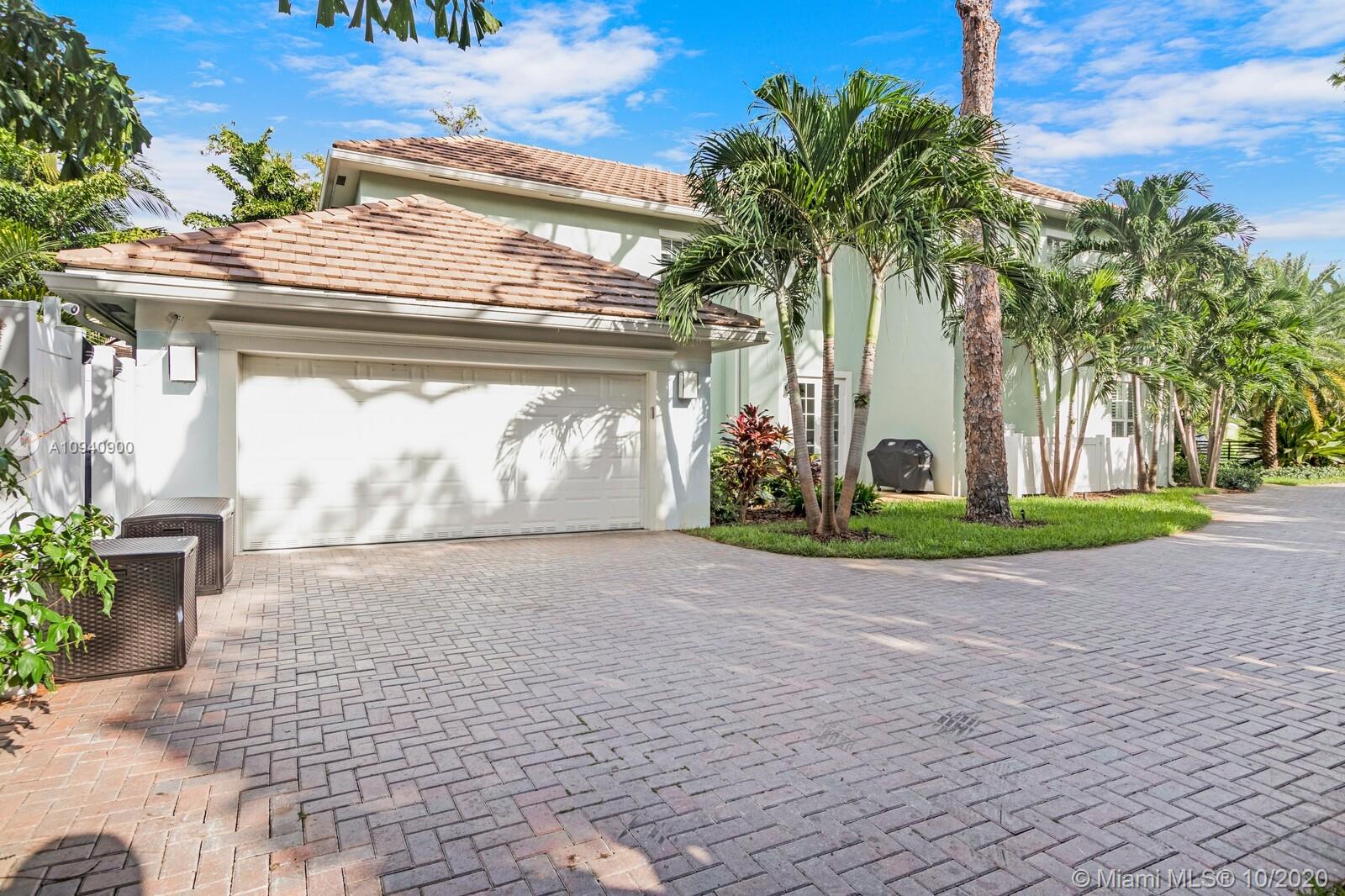For more information regarding the value of a property, please contact us for a free consultation.
2017 NE 7th Ave Wilton Manors, FL 33305
Want to know what your home might be worth? Contact us for a FREE valuation!

Our team is ready to help you sell your home for the highest possible price ASAP
Key Details
Sold Price $1,245,000
Property Type Single Family Home
Sub Type Single Family Residence
Listing Status Sold
Purchase Type For Sale
Square Footage 3,052 sqft
Price per Sqft $407
Subdivision Letarte Plat
MLS Listing ID A10940900
Sold Date 12/21/20
Style Detached,Two Story
Bedrooms 4
Full Baths 3
Half Baths 1
Construction Status Resale
HOA Y/N No
Year Built 2005
Annual Tax Amount $14,663
Tax Year 2019
Contingent Pending Inspections
Lot Size 0.324 Acres
Property Description
LOCATION LOCATION!! SHORT WALK TO WILTON DRIVE for all amenities, gym, spa, parks, restaurants and shopping. Extremely large 14000SQ FT lot with little maintenance, custom storage shed, Lush Landscaping with partial artificial turf, gutter guards, outdoor audio system, Smart sprinkler system, fully fenced and remote control gate, remodeled salt pool/jacuzzi with GAS heater. Interior remodel to include: Hurricane resistant doors/windows, Smart garage door, Home security system with Nest infrared/motion cameras & lights, Marble throughout, solid core interior doors, Custom closets, Dual temp wine ref., GAS Viking/Smart Refrigerator appliances, wet bar, Large open floor plan, breakfast nook, GAS tankless hot water, full home reverse osmosis water system, built in garage cabinets and shelving.
Location
State FL
County Broward County
Community Letarte Plat
Area 3370
Direction use GPS
Interior
Interior Features Wet Bar, Breakfast Bar, Breakfast Area, Closet Cabinetry, Dining Area, Separate/Formal Dining Room, Eat-in Kitchen, French Door(s)/Atrium Door(s), First Floor Entry, Living/Dining Room, Pantry, Sitting Area in Master, Upper Level Master, Bar, Walk-In Closet(s)
Heating Central, Electric
Cooling Central Air, Ceiling Fan(s), Electric
Flooring Marble
Furnishings Unfurnished
Appliance Built-In Oven, Dryer, Dishwasher, Disposal, Microwave, Refrigerator, Water Softener Owned, Self Cleaning Oven, Trash Compactor, Washer
Exterior
Exterior Feature Balcony, Fence, Security/High Impact Doors, Lighting, Porch, Patio, Shed
Parking Features Attached
Garage Spaces 2.0
Pool Automatic Chlorination, Cleaning System, Heated, In Ground, Other, Pool Equipment, Pool, Pool/Spa Combo
View Pool
Roof Type Flat,Tile
Porch Balcony, Open, Patio, Porch
Garage Yes
Building
Lot Description Oversized Lot, 1/4 to 1/2 Acre Lot, Sprinklers Automatic, Sprinkler System
Faces East
Story 2
Sewer Public Sewer
Water Public
Architectural Style Detached, Two Story
Level or Stories Two
Additional Building Shed(s)
Structure Type Block
Construction Status Resale
Others
Pets Allowed No Pet Restrictions, Yes
Senior Community No
Tax ID 494226530040
Security Features Smoke Detector(s)
Acceptable Financing Conventional
Listing Terms Conventional
Financing Conventional
Pets Allowed No Pet Restrictions, Yes
Read Less
Bought with Better Homes & Gdns RE Fla 1st




