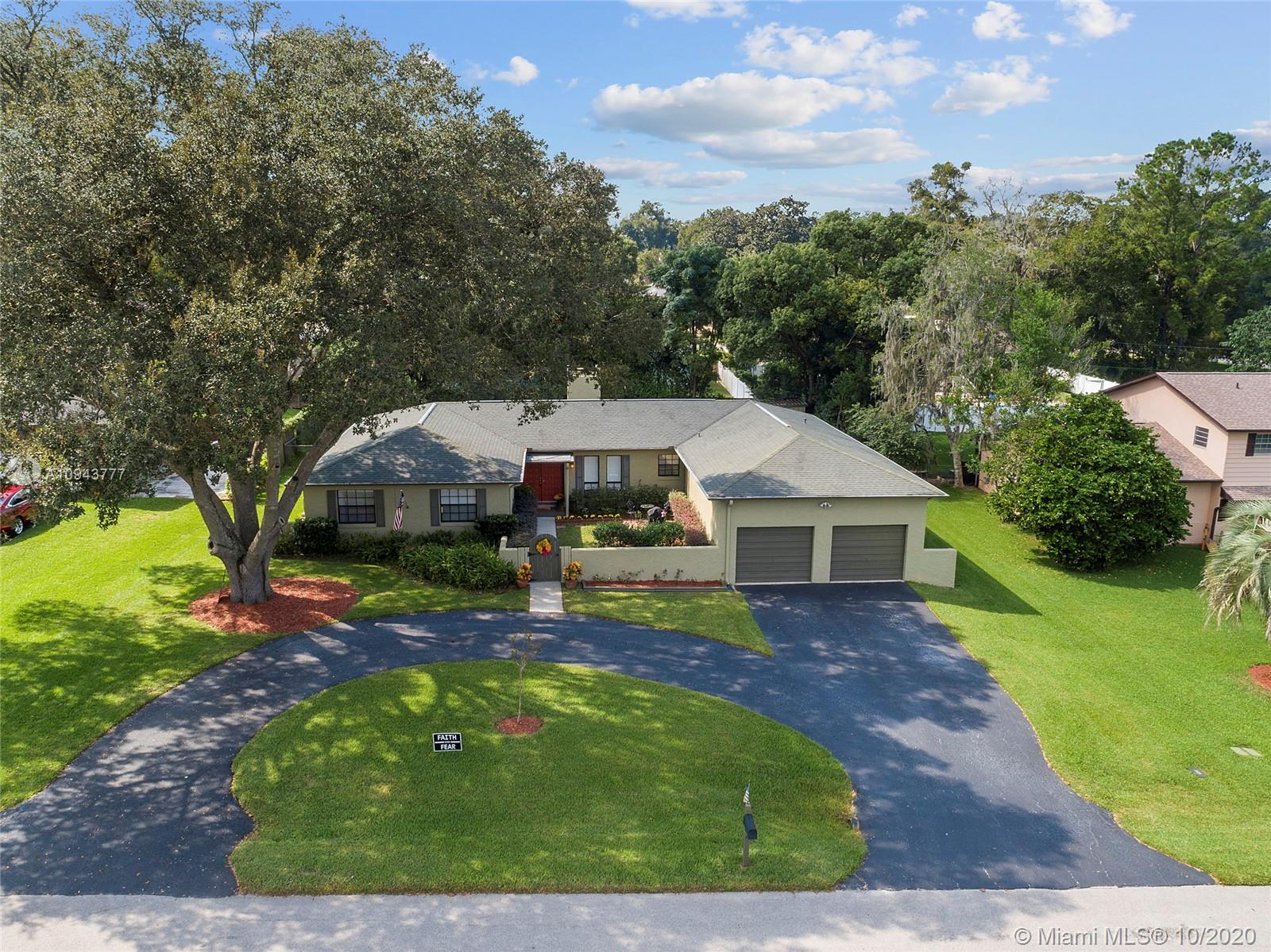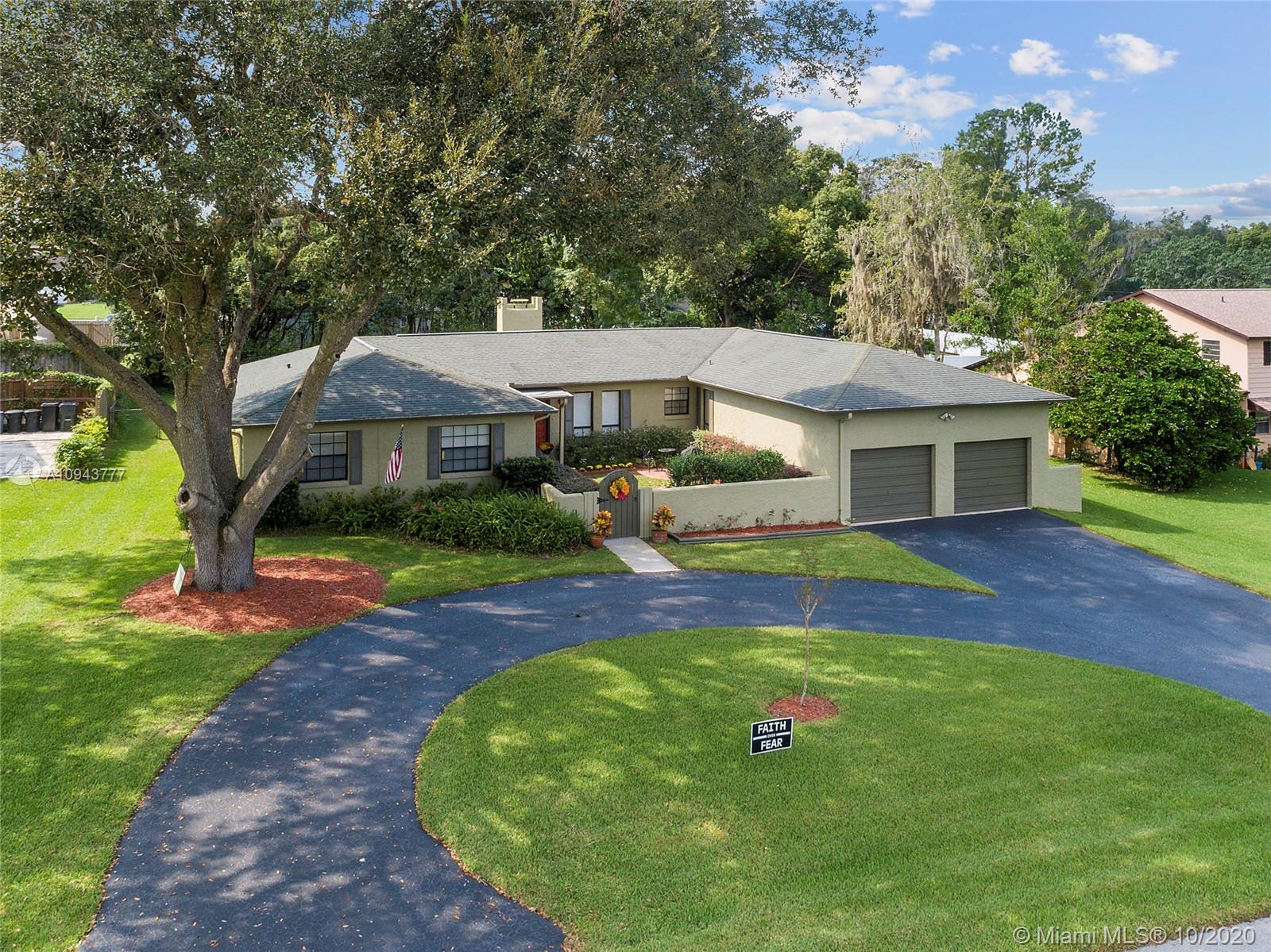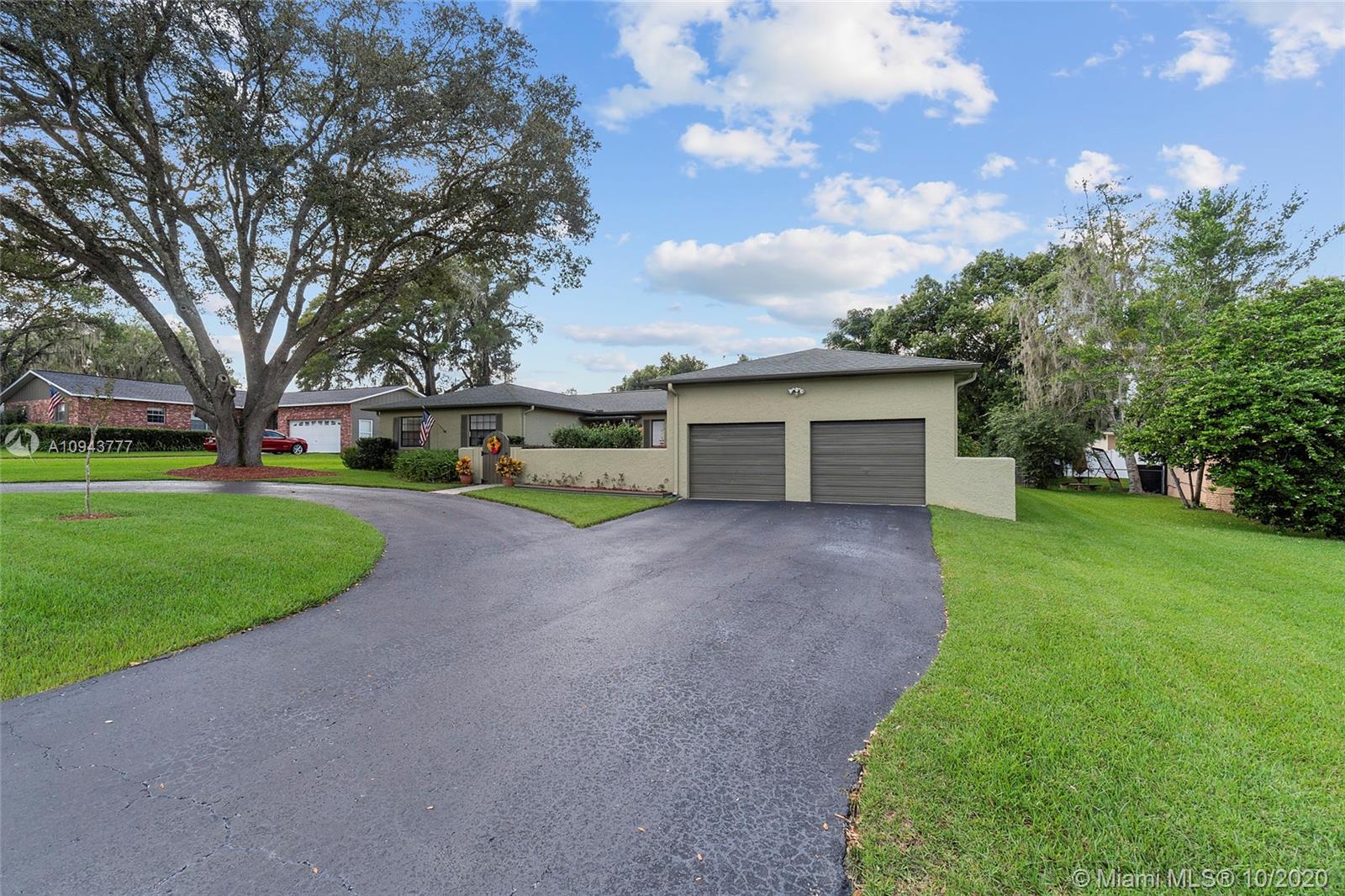For more information regarding the value of a property, please contact us for a free consultation.
3490 SE 30th Ter Ocala, FL 34471
Want to know what your home might be worth? Contact us for a FREE valuation!

Our team is ready to help you sell your home for the highest possible price ASAP
Key Details
Sold Price $260,000
Property Type Single Family Home
Sub Type Single Family Residence
Listing Status Sold
Purchase Type For Sale
Square Footage 2,256 sqft
Price per Sqft $115
Subdivision Cedar Hills Add No.2
MLS Listing ID A10943777
Sold Date 01/19/21
Style Detached,One Story,Split-Level
Bedrooms 3
Full Baths 2
Half Baths 1
Construction Status Resale
HOA Y/N No
Year Built 1974
Annual Tax Amount $1,232
Tax Year 2019
Contingent Pending Inspections
Property Description
Look No Further than this beautiful home that shows pride of ownership located in the desirable SE side of town. Featuring a welcoming courtyard entrance with nature landscaped and sitting area. Going through the double door you walk a few steps into spacious living room with wood burning fireplace to get cozy in winter time including a separate dining room. 3 bedrooms with 2 1/2 bath and a craftwork room with a closet that can easily be a 4th bedroom, family room, office/study area or anything you want. Spacious Master bedroom with Master bath feauturing built in cabinets with double sink. Plenty of cabinet space in the kitchen with casual dining nook. Covered lanai that measures (21 x 11) to enjoy the sunsets and hot cocoa in the winter.Circular Driveway; two water heaters.
Location
State FL
County Marion County
Community Cedar Hills Add No.2
Area 5940 Florida Other
Direction from -200/SW College Rd, Turn right onto SW 43rd St Rd, Continue onto SW 42nd St, Continue onto SE 31st St, Turn right onto SE 30th Terrace, home will be on the right.
Interior
Interior Features Bedroom on Main Level, Dining Area, Separate/Formal Dining Room, Entrance Foyer, First Floor Entry, Fireplace, Walk-In Closet(s)
Heating Central, Electric
Cooling Central Air, Electric
Flooring Carpet, Tile
Fireplace Yes
Appliance Dryer, Dishwasher, Electric Range, Disposal, Microwave, Refrigerator
Exterior
Exterior Feature Enclosed Porch, Fence
Parking Features Detached
Garage Spaces 2.0
Pool None
View Y/N No
View None
Roof Type Shingle
Porch Porch, Screened
Garage Yes
Building
Lot Description 1/4 to 1/2 Acre Lot, Sprinklers Automatic
Faces Southeast
Story 1
Sewer Public Sewer
Water Public
Architectural Style Detached, One Story, Split-Level
Level or Stories Multi/Split
Structure Type Stucco
Construction Status Resale
Others
Senior Community No
Tax ID 2982-007-006
Security Features Smoke Detector(s)
Acceptable Financing Cash, Conventional, FHA, VA Loan
Listing Terms Cash, Conventional, FHA, VA Loan
Financing Cash
Read Less
Bought with MAR NON MLS MEMBER




