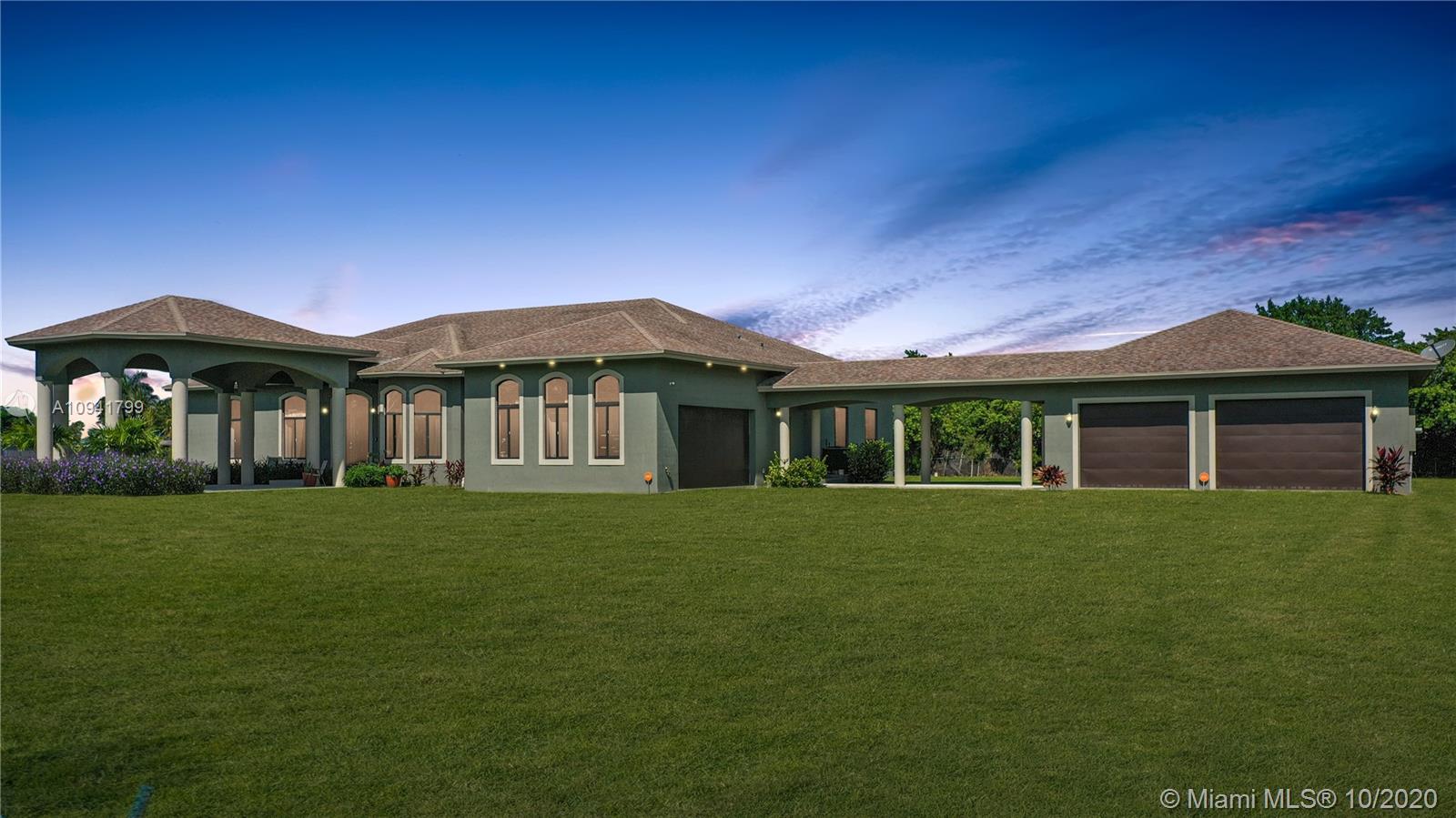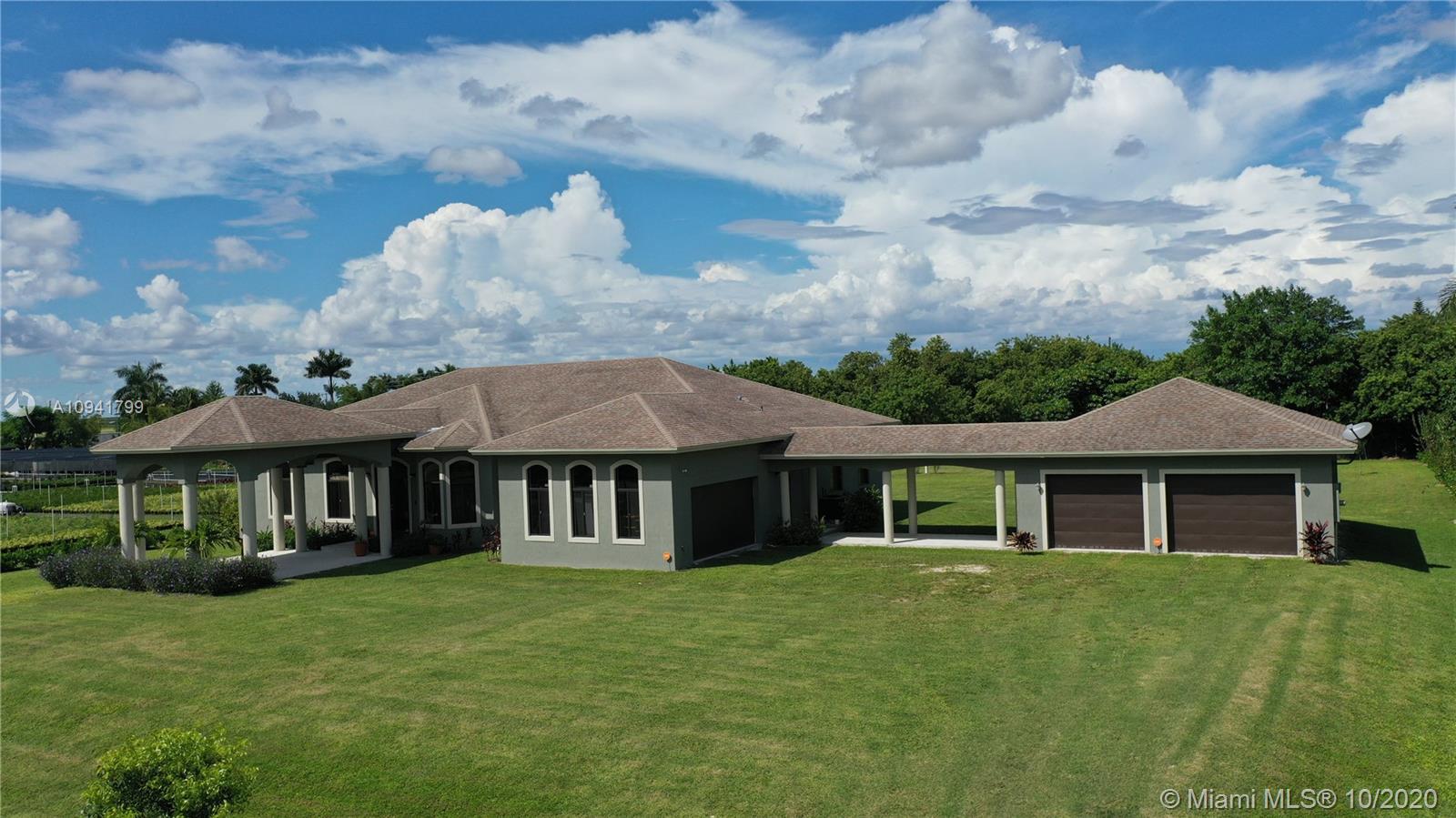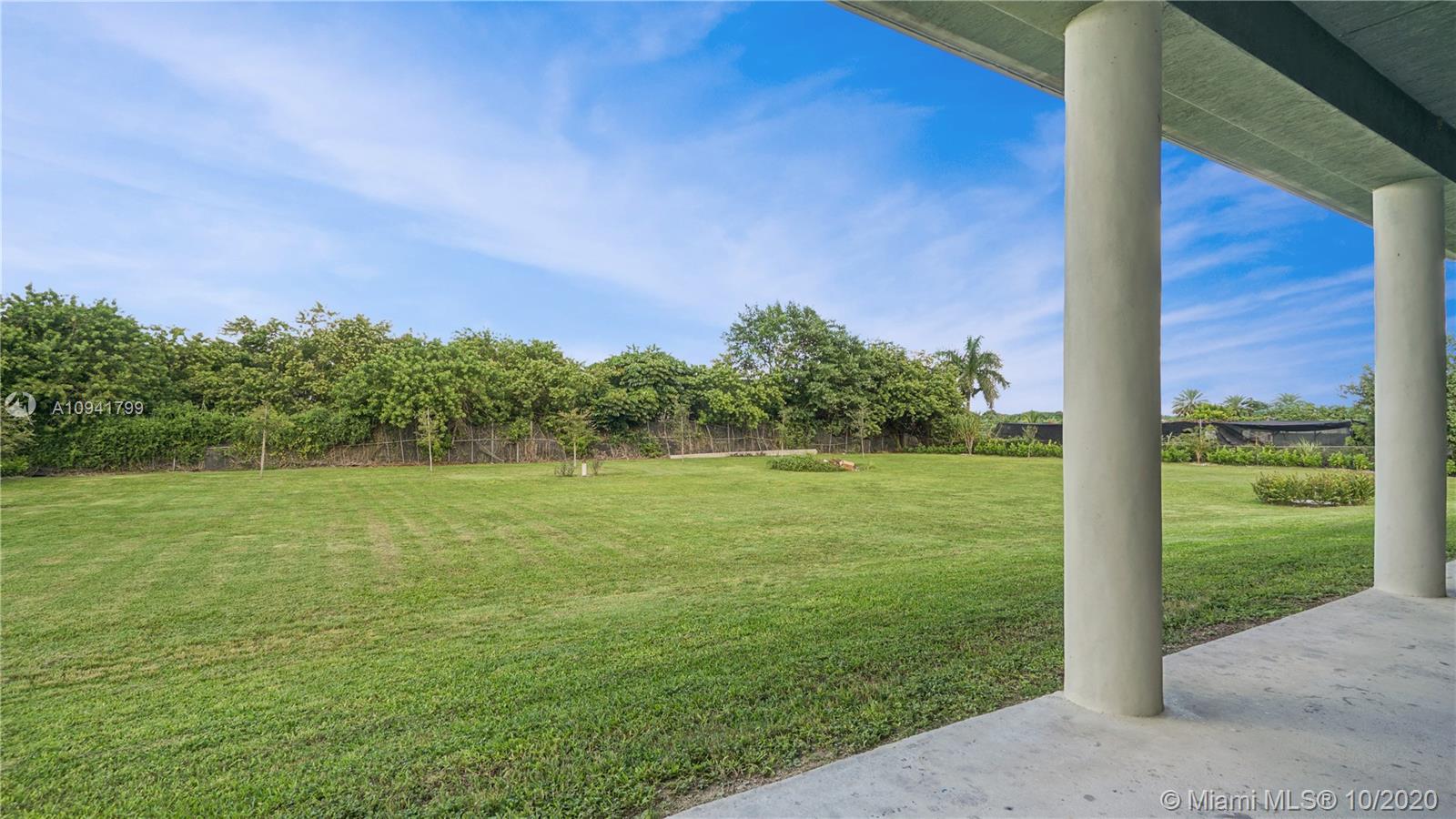For more information regarding the value of a property, please contact us for a free consultation.
21071 SW 394th St Homestead, FL 33034
Want to know what your home might be worth? Contact us for a FREE valuation!

Our team is ready to help you sell your home for the highest possible price ASAP
Key Details
Sold Price $725,000
Property Type Single Family Home
Sub Type Single Family Residence
Listing Status Sold
Purchase Type For Sale
Square Footage 3,377 sqft
Price per Sqft $214
Subdivision Unincorporated
MLS Listing ID A10941799
Sold Date 12/07/20
Style Detached,One Story
Bedrooms 4
Full Baths 4
Construction Status Resale
HOA Y/N No
Year Built 2019
Annual Tax Amount $1,053
Tax Year 2019
Contingent No Contingencies
Lot Size 1.260 Acres
Property Description
This turnkey Redland Dream Estate consist of a 4 bed 4 bath along with 2 bonus rooms that are without closets that could be used for many reasons such as office, gym or playroom. Built in 2019 all 100% brand new in and out so truly no worries or changes need for yrs and years to come. Buyers will be in dream heaven, many of the appliances still under warranty. This open concept home is designed by a local amazing homestead architect name Ron Doris it is one of a kind modern ranch style home. This ranch sits on 1.26 acres with a covered patio and plenty of space for any type of entertainment. Plenty of room for a pool. Sufficient storage for your toys, work machines, RV or boat with out having to pay for offsite storage. Also, ask what amazing gifts from seller come with the property.
Location
State FL
County Miami-dade County
Community Unincorporated
Area 88
Direction Turnpike to exit 1 take palm drive (344th) west to sw 192nd ave at the stop sign make a left head south make a right on sw 376th st drive on Ingraham hwy then left on sw 209th ave once on street at the stop sign make a right on to sw 394th st house on rt
Interior
Interior Features Bedroom on Main Level, French Door(s)/Atrium Door(s), First Floor Entry, High Ceilings, Kitchen Island, Main Level Master, Pantry, Sitting Area in Master, Split Bedrooms, Walk-In Closet(s)
Heating Electric
Cooling Central Air, Ceiling Fan(s)
Flooring Tile
Appliance Dryer, Dishwasher, Electric Range, Electric Water Heater, Microwave, Refrigerator, Water Softener Owned, Water Purifier, Washer
Exterior
Exterior Feature Security/High Impact Doors, Lighting, Patio, Room For Pool
Garage Spaces 4.0
Pool None
View Y/N No
View None
Roof Type Shingle
Street Surface Paved
Porch Patio
Garage Yes
Building
Lot Description 1-2 Acres, Oversized Lot
Faces South
Story 1
Sewer Septic Tank
Water Public, Well
Architectural Style Detached, One Story
Structure Type Block
Construction Status Resale
Others
Pets Allowed No Pet Restrictions, Yes
Senior Community No
Tax ID 30-88-09-000-0470
Acceptable Financing Cash, Conventional
Listing Terms Cash, Conventional
Financing Conventional
Pets Allowed No Pet Restrictions, Yes
Read Less
Bought with United Realty Group Inc




