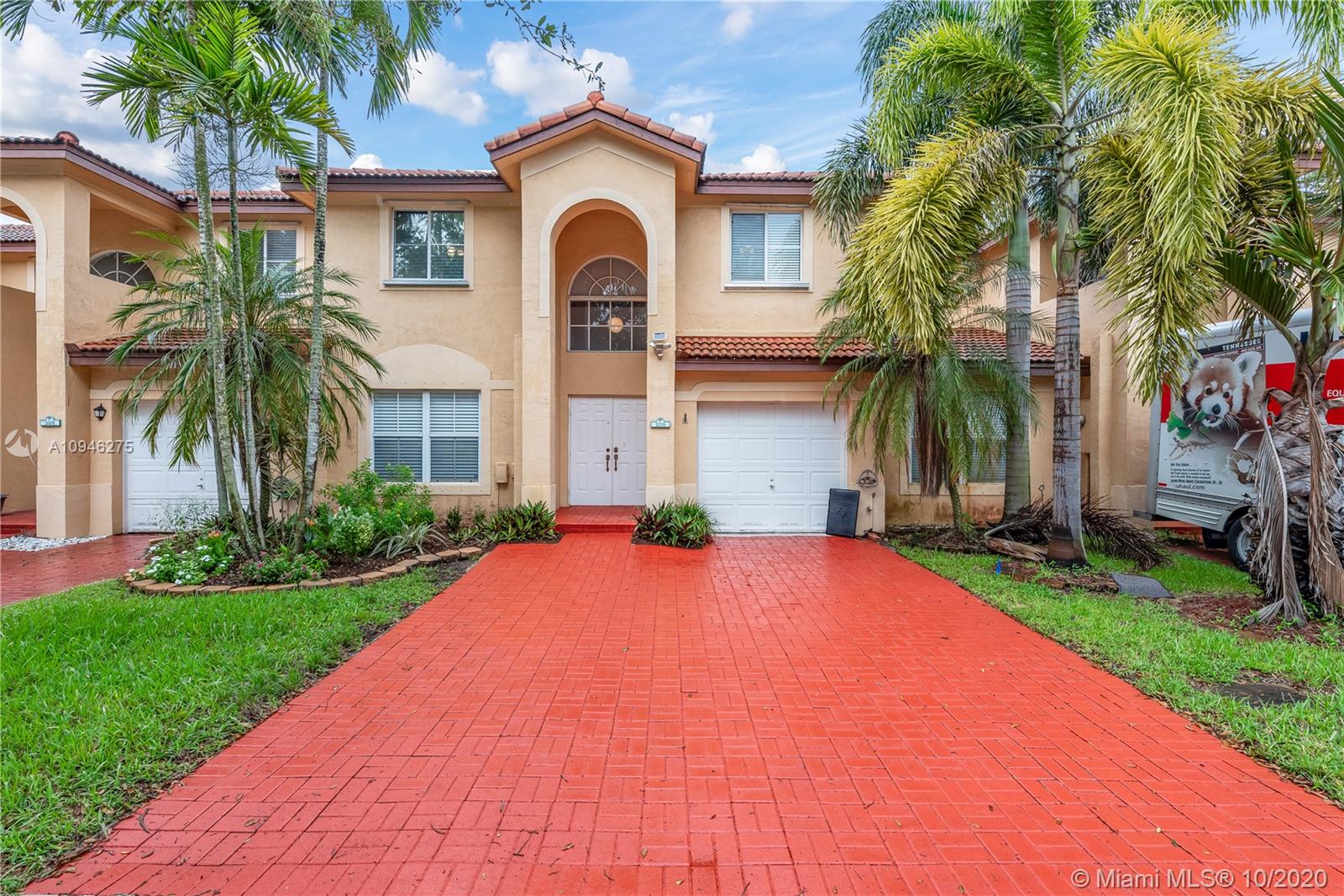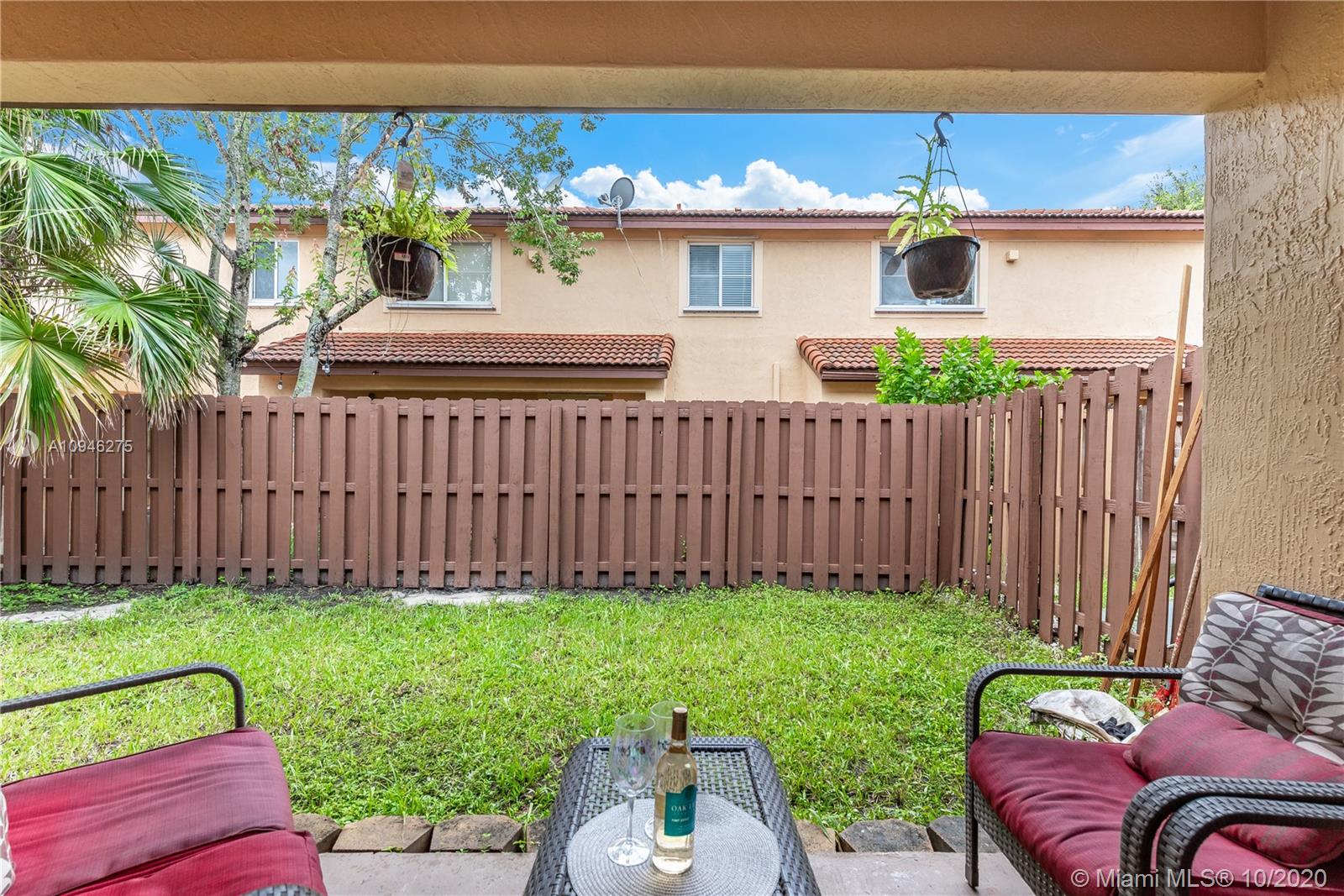For more information regarding the value of a property, please contact us for a free consultation.
209 Mahogany Ter Davie, FL 33325
Want to know what your home might be worth? Contact us for a FREE valuation!

Our team is ready to help you sell your home for the highest possible price ASAP
Key Details
Sold Price $347,500
Property Type Townhouse
Sub Type Townhouse
Listing Status Sold
Purchase Type For Sale
Square Footage 1,946 sqft
Price per Sqft $178
Subdivision Poinciana Parc
MLS Listing ID A10946275
Sold Date 12/14/20
Style Other
Bedrooms 4
Full Baths 2
Half Baths 1
Construction Status Resale
HOA Fees $317/mo
HOA Y/N Yes
Year Built 1999
Annual Tax Amount $2,901
Tax Year 2019
Contingent Pending Inspections
Property Description
Pristine 4/2.5 townhome with 1 car garage & plenty of parking! Terrific spacious floor plan with family room and loft ~ perfect for computer/sitting area. Light and bright with plenty of windows. Foyer entry with soaring ceiling. White kitchen cabinets with 1.5 year old stainless appliance package. Snack bar & breakfast area all open to the family room. Living room/Dining room combination ~ perfect for entertaining. Master has tray ceiling & walk in closet. Nice sized secondary bedrooms. Beautiful gray toned laminate on upper level and stairs. Covered patio with fenced yard ~ bring your pets! Hurricane panels and rated garage door for insurance discounts. Excellent gated community with heated pool & play area. Great schools & location~ easy access to highways, schools & shopping.
Location
State FL
County Broward County
Community Poinciana Parc
Area 3880
Interior
Interior Features Breakfast Bar, Breakfast Area, Entrance Foyer, Garden Tub/Roman Tub, Living/Dining Room, Upper Level Master, Walk-In Closet(s)
Heating Central, Electric
Cooling Central Air, Electric
Flooring Ceramic Tile, Other
Window Features Blinds
Appliance Dryer, Dishwasher, Electric Range, Disposal, Microwave, Refrigerator, Washer
Exterior
Exterior Feature Fence, Patio
Garage Spaces 1.0
Pool Heated
Amenities Available Playground, Pool
View Garden
Porch Patio
Garage Yes
Building
Architectural Style Other
Structure Type Block
Construction Status Resale
Schools
Elementary Schools Flamingo
Middle Schools Indian Ridge
High Schools Western
Others
Pets Allowed Dogs OK, Yes
HOA Fee Include Common Areas,Maintenance Grounds
Senior Community No
Tax ID 504010143660
Acceptable Financing Cash, Conventional, VA Loan
Listing Terms Cash, Conventional, VA Loan
Financing Conventional
Special Listing Condition Listed As-Is
Pets Allowed Dogs OK, Yes
Read Less
Bought with Keller Williams Elite Properties




