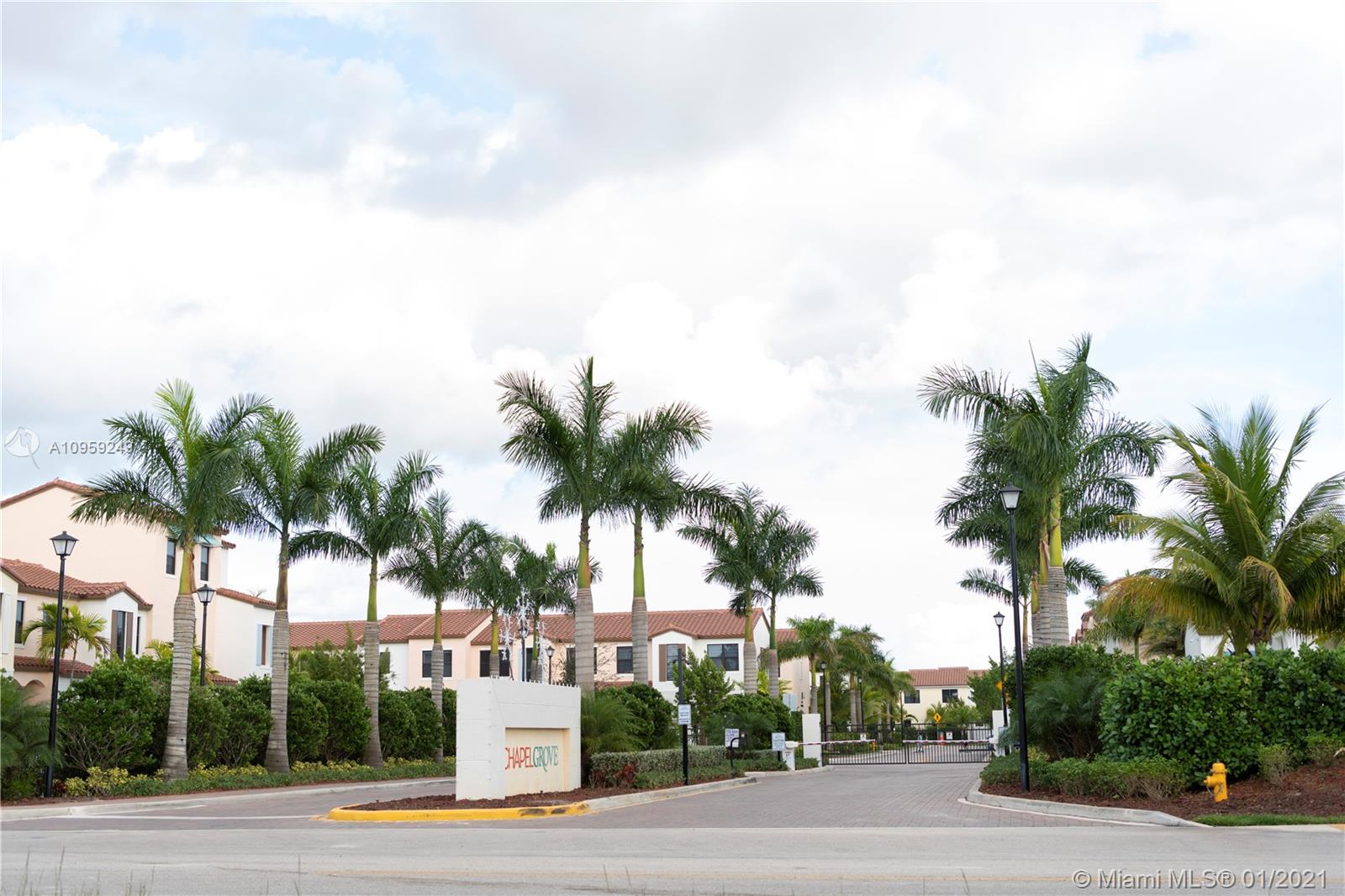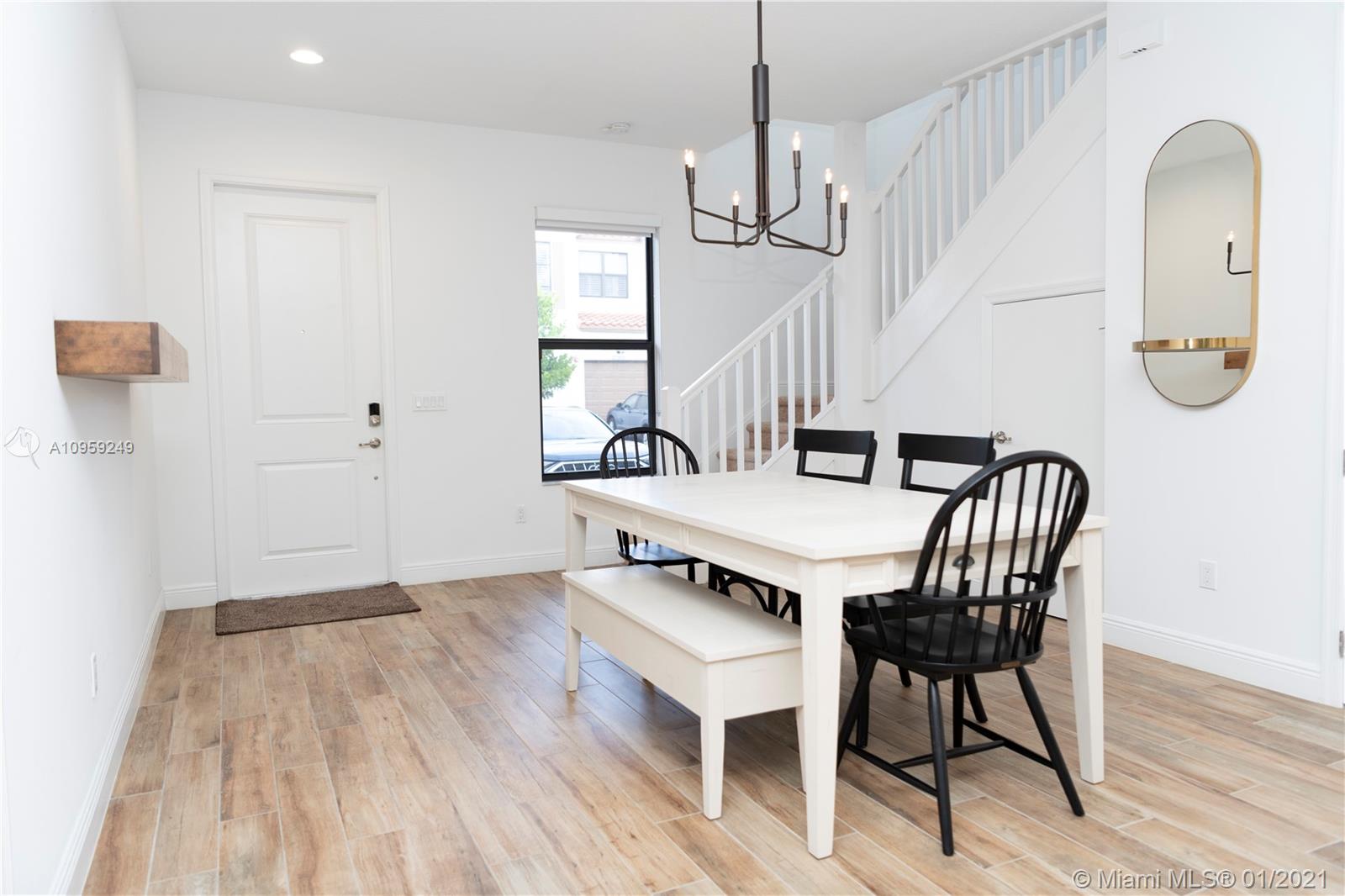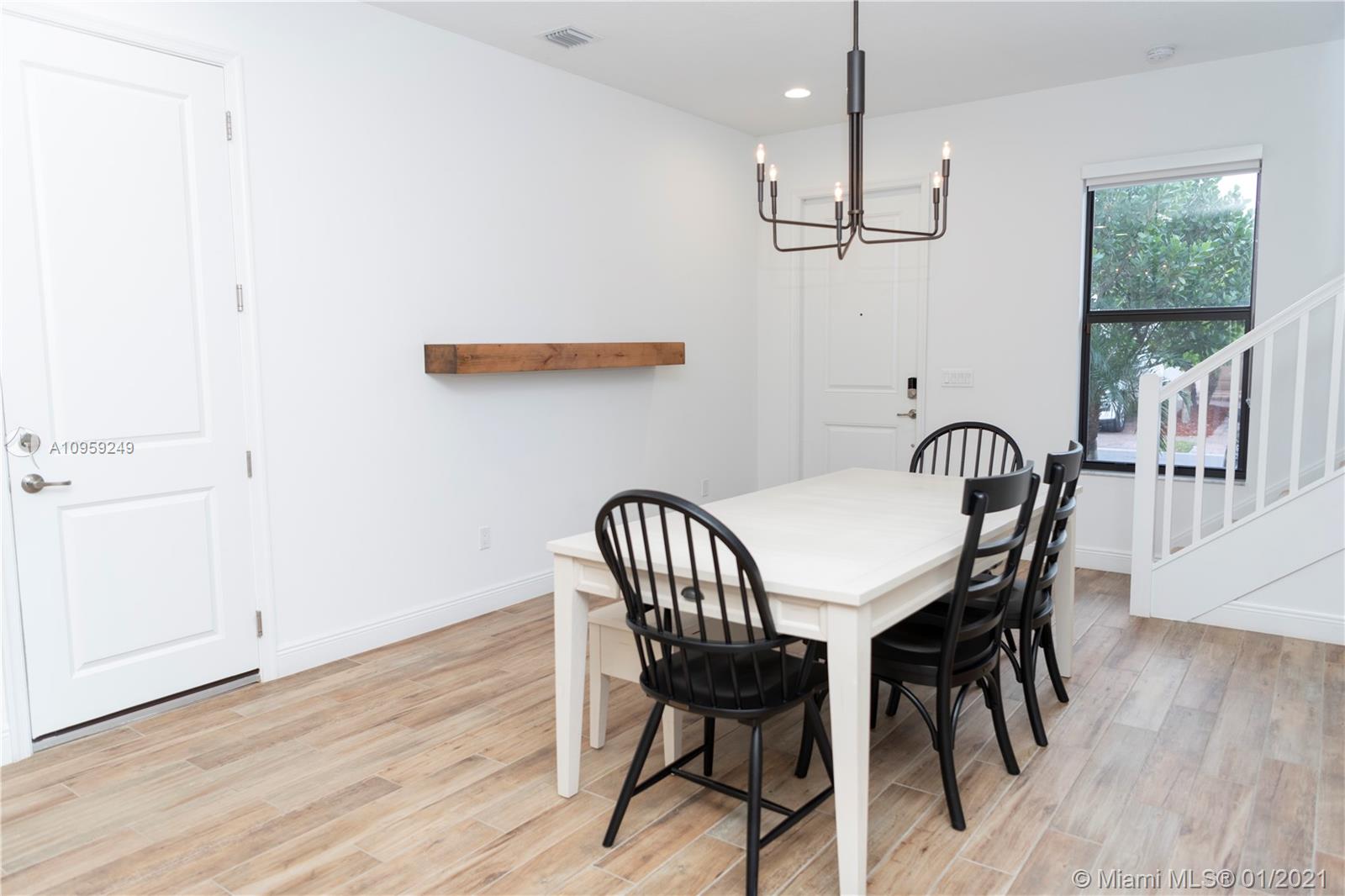For more information regarding the value of a property, please contact us for a free consultation.
20954 NW 1st Dr Pembroke Pines, FL 33029
Want to know what your home might be worth? Contact us for a FREE valuation!

Our team is ready to help you sell your home for the highest possible price ASAP
Key Details
Sold Price $425,000
Property Type Townhouse
Sub Type Townhouse
Listing Status Sold
Purchase Type For Sale
Square Footage 1,749 sqft
Price per Sqft $242
Subdivision Ct Industrial Plat
MLS Listing ID A10959249
Sold Date 03/23/21
Style Cluster Home,Split-Level
Bedrooms 3
Full Baths 2
Half Baths 1
Construction Status New Construction
HOA Fees $245/mo
HOA Y/N Yes
Year Built 2020
Annual Tax Amount $974
Tax Year 2019
Contingent 3rd Party Approval
Property Description
BEAUTIFUL OPEN CONCEPT. 3 BEDROOM 2 1/2 BATH. UPGRADED WOOD LOOK PORCELAIN TILE FLOORS THROUGHOUT DOWN STAIRS , UPGRADED WHITE KITCHEN CABINETS WITH QUARTZ COUNTER TOP. CUSTOM WOOD BATTEN BOARD ACCENT WALL. IMPACT WINDOWS AND DOORS. CUSTOM WINDOW TREATMENTS HIGH END LIGHT FIXTURES. BUILT IN CLOSET. PRIVATE GATED PATIO WITH PAVED BACK PATIO. VERY SPACIOUS MASTER BEDROOM AND BATH WITH DOUBLE SINK VANITY A MUST SEE IMPECCABLE HOME. ALL FURNITURE FOR SALE AS WELL IF INTERESTED.
Location
State FL
County Broward County
Community Ct Industrial Plat
Area 3980
Interior
Interior Features Built-in Features, First Floor Entry, Kitchen Island, Main Living Area Entry Level, Upper Level Master, Walk-In Closet(s)
Heating Central
Cooling Central Air
Flooring Carpet, Ceramic Tile
Furnishings Negotiable
Appliance Dryer, Dishwasher, Electric Range, Electric Water Heater, Disposal, Ice Maker, Microwave, Refrigerator, Self Cleaning Oven, Washer
Exterior
Exterior Feature Fence, Security/High Impact Doors, Patio
Parking Features Attached
Garage Spaces 2.0
Pool Association, Heated
Utilities Available Cable Available
Amenities Available Playground, Pool
View Garden
Porch Patio
Garage Yes
Building
Architectural Style Cluster Home, Split-Level
Level or Stories Multi/Split
Structure Type Block
Construction Status New Construction
Schools
Elementary Schools Chapel Trail
Middle Schools Silver Trail
High Schools West Broward
Others
Pets Allowed No Pet Restrictions, Yes
HOA Fee Include All Facilities
Senior Community No
Tax ID 513915110350
Security Features Smoke Detector(s)
Acceptable Financing Cash, Conventional, FHA
Listing Terms Cash, Conventional, FHA
Financing Conventional
Pets Allowed No Pet Restrictions, Yes
Read Less
Bought with Intermark Realty Corp




