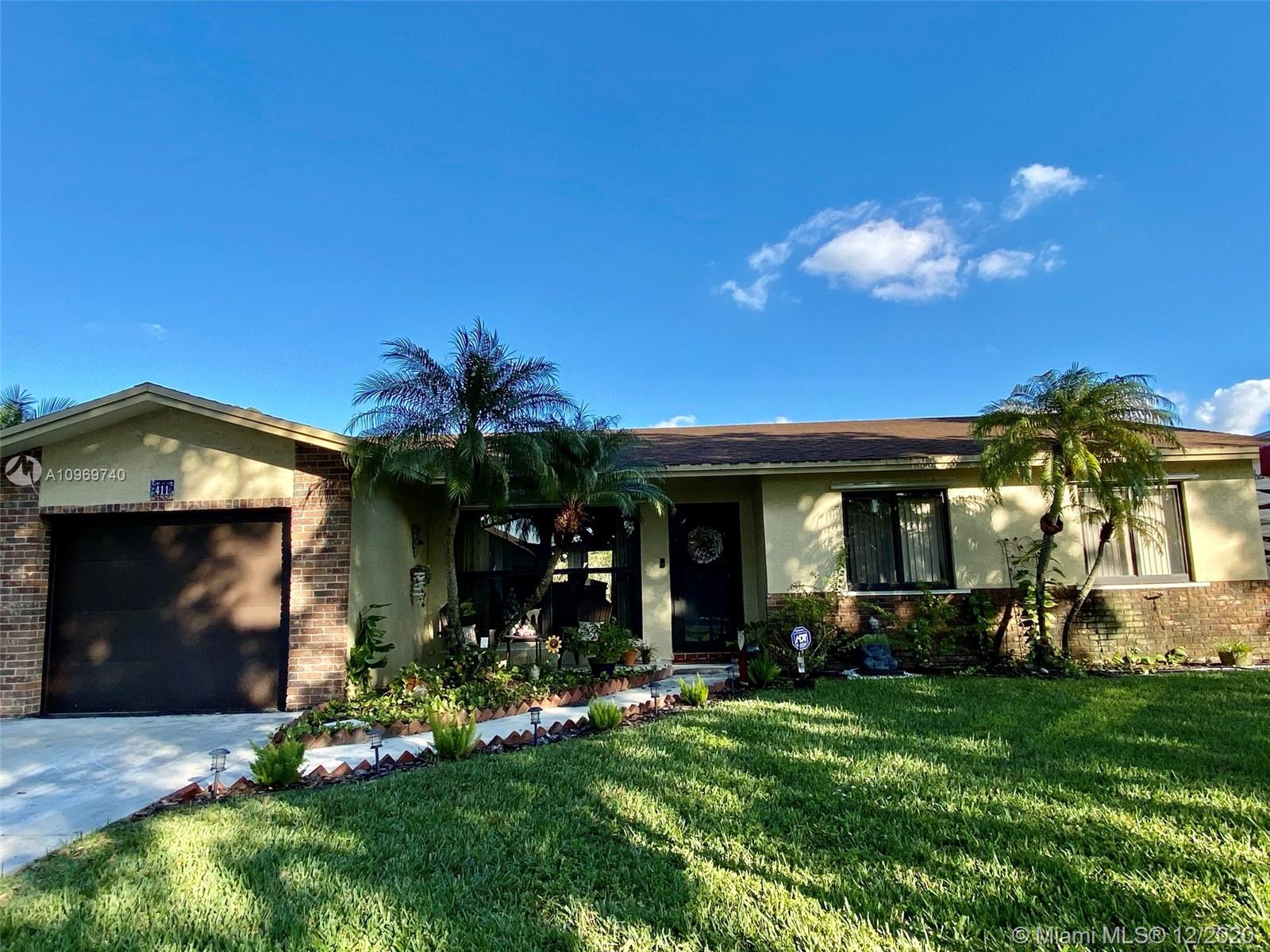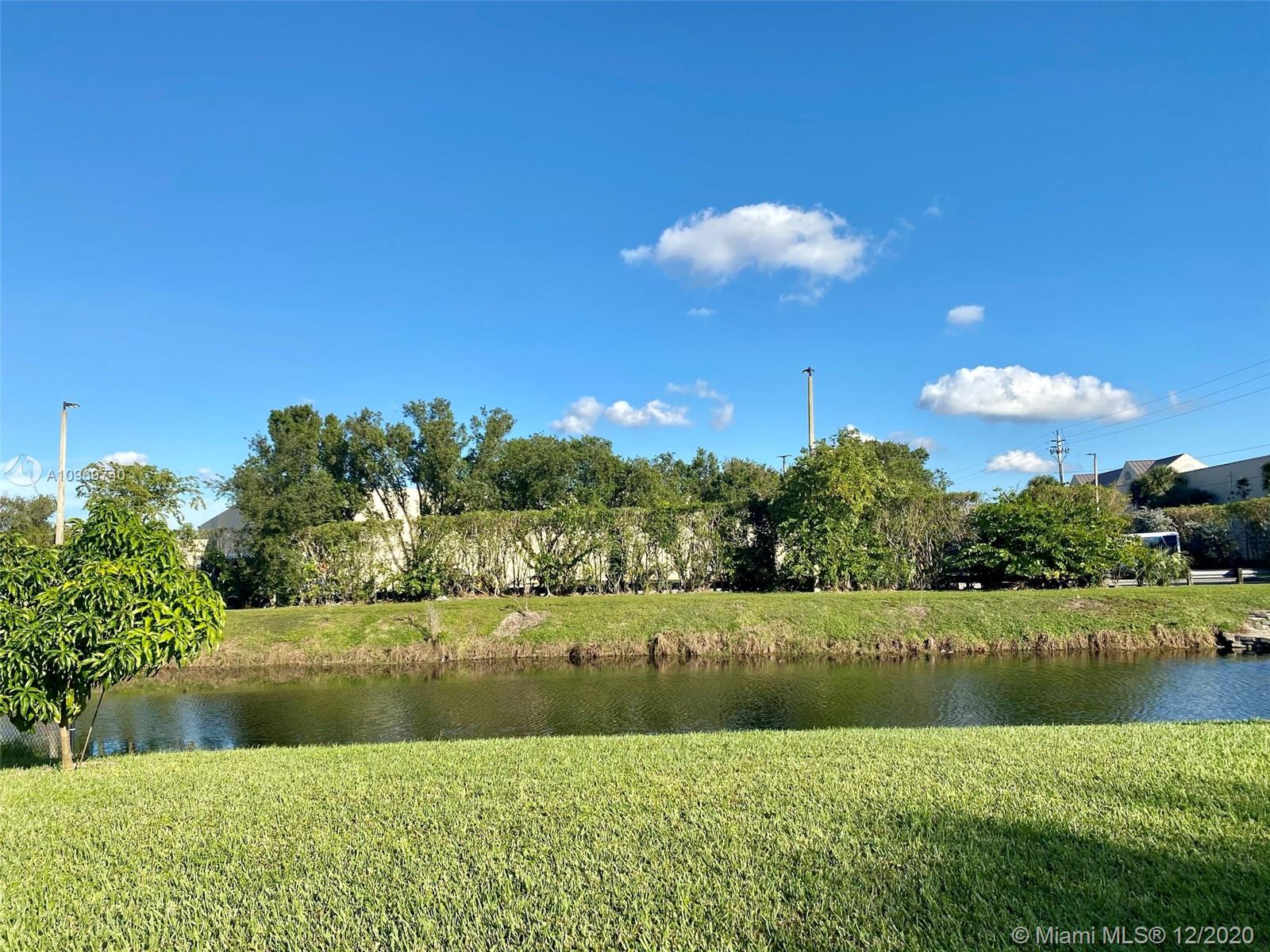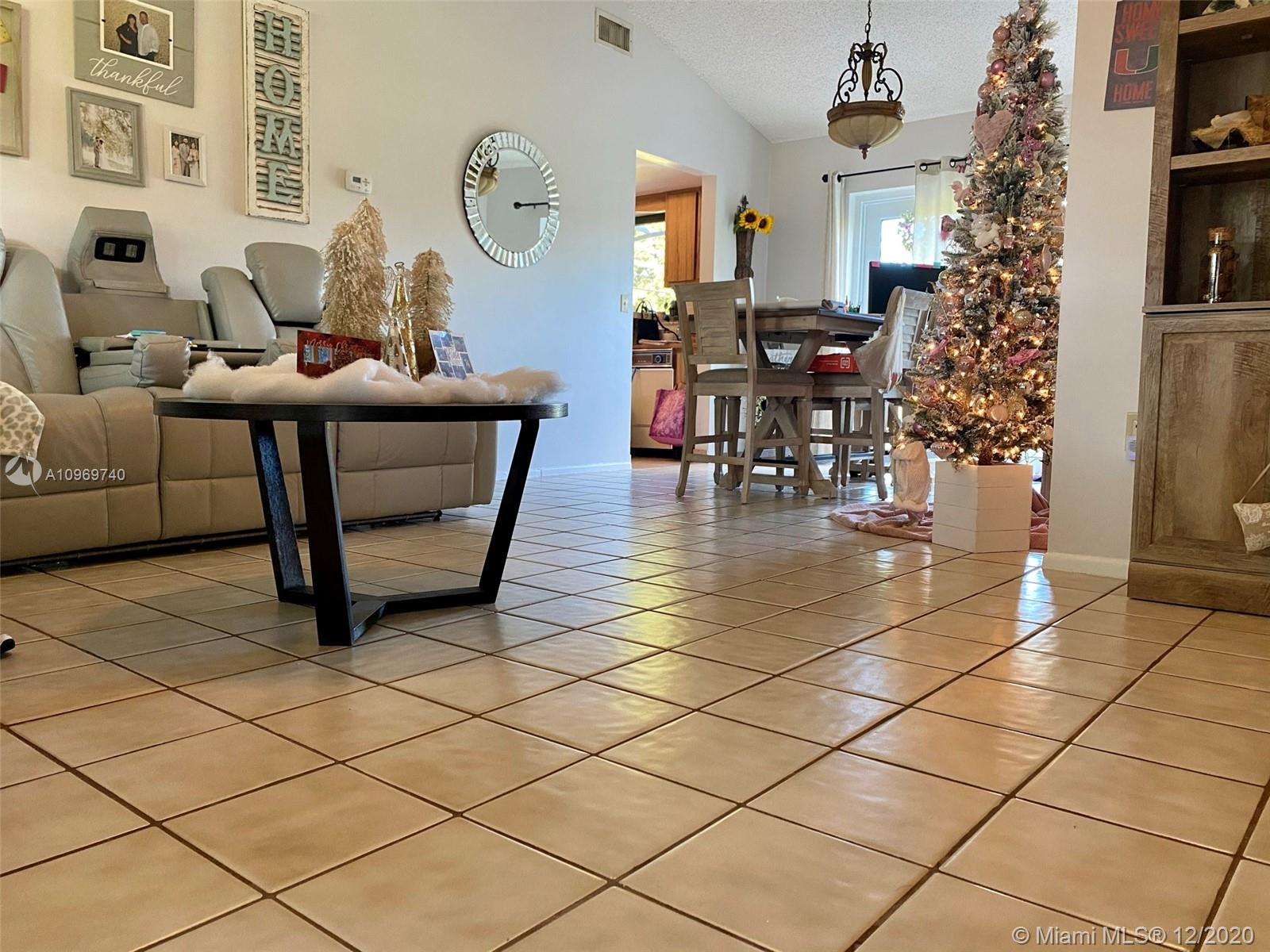For more information regarding the value of a property, please contact us for a free consultation.
411 NW 83rd Way Pembroke Pines, FL 33024
Want to know what your home might be worth? Contact us for a FREE valuation!

Our team is ready to help you sell your home for the highest possible price ASAP
Key Details
Sold Price $360,000
Property Type Single Family Home
Sub Type Single Family Residence
Listing Status Sold
Purchase Type For Sale
Square Footage 1,139 sqft
Price per Sqft $316
Subdivision Westview Sec One Part Two
MLS Listing ID A10969740
Sold Date 01/22/21
Style Detached,One Story
Bedrooms 3
Full Baths 2
Construction Status Resale
HOA Y/N No
Year Built 1983
Annual Tax Amount $3,412
Tax Year 2020
Contingent 3rd Party Approval
Lot Size 8,626 Sqft
Property Description
Charming three bedroom/two bath property with a one car garage. It has a beautiful and peaceful yard that backs up to a canal and has no back neighbors. Great location in the heart of Pembroke Pines and has no association fees. This property has impact windows and impact doors, neutral floors in main living area and laminate floors in bedrooms. It has a neutral color scheme in the kitchen and bathrooms. The kitchen has a new stainless steel refrigerator. The water heater is approx 2 yrs old, new washer, dryer is approx 4 yrs old, AC approx 6 yrs old. Enjoy Florida living from your spacious and quiet waterfront yard. Come home to a beautiful tree lined street. It's located close to the new Pines Center, Publix, parks, hospital and highway. Will not last!!
Location
State FL
County Broward County
Community Westview Sec One Part Two
Area 3180
Direction Turnpike west to Douglas.
Interior
Interior Features Bedroom on Main Level, French Door(s)/Atrium Door(s), First Floor Entry, Living/Dining Room, Main Level Master, Stacked Bedrooms, Vaulted Ceiling(s), Attic
Heating Central
Cooling Central Air, Ceiling Fan(s)
Flooring Ceramic Tile, Other
Appliance Dryer, Dishwasher, Electric Water Heater
Exterior
Exterior Feature Security/High Impact Doors, Room For Pool
Parking Features Attached
Garage Spaces 1.0
Pool None
Waterfront Description Canal Front
View Y/N Yes
View Canal, Garden
Roof Type Shingle
Street Surface Paved
Garage Yes
Building
Lot Description < 1/4 Acre
Faces West
Story 1
Sewer Public Sewer
Water Lake, Public
Architectural Style Detached, One Story
Structure Type Block
Construction Status Resale
Schools
Elementary Schools Boulevard Hgts
Middle Schools Pines
High Schools Mcarthur
Others
Pets Allowed Size Limit, Yes
Senior Community No
Tax ID 514116141550
Acceptable Financing Cash, Conventional, FHA, VA Loan
Listing Terms Cash, Conventional, FHA, VA Loan
Financing FHA
Pets Allowed Size Limit, Yes
Read Less
Bought with Harding Realty, Inc.




