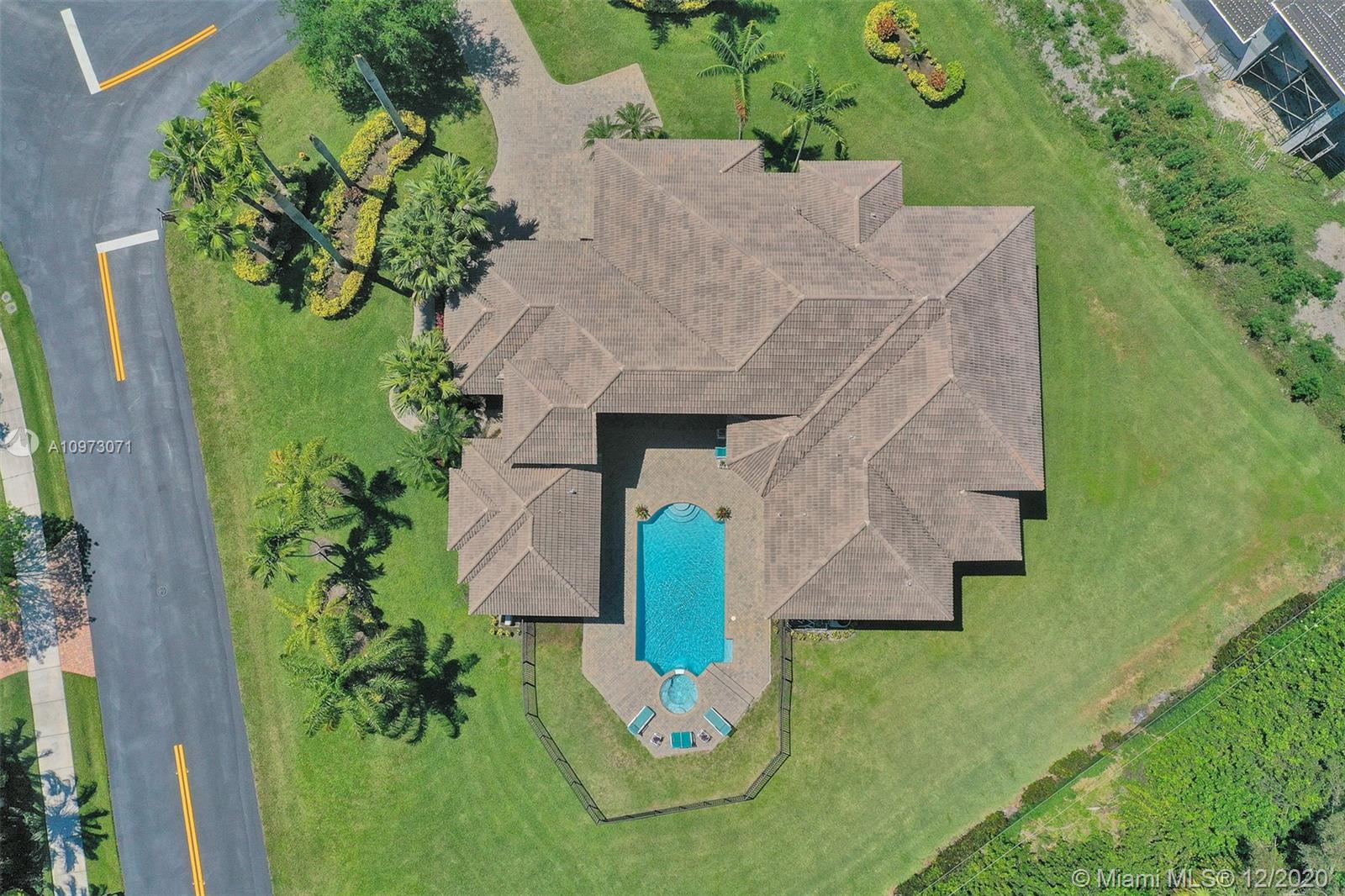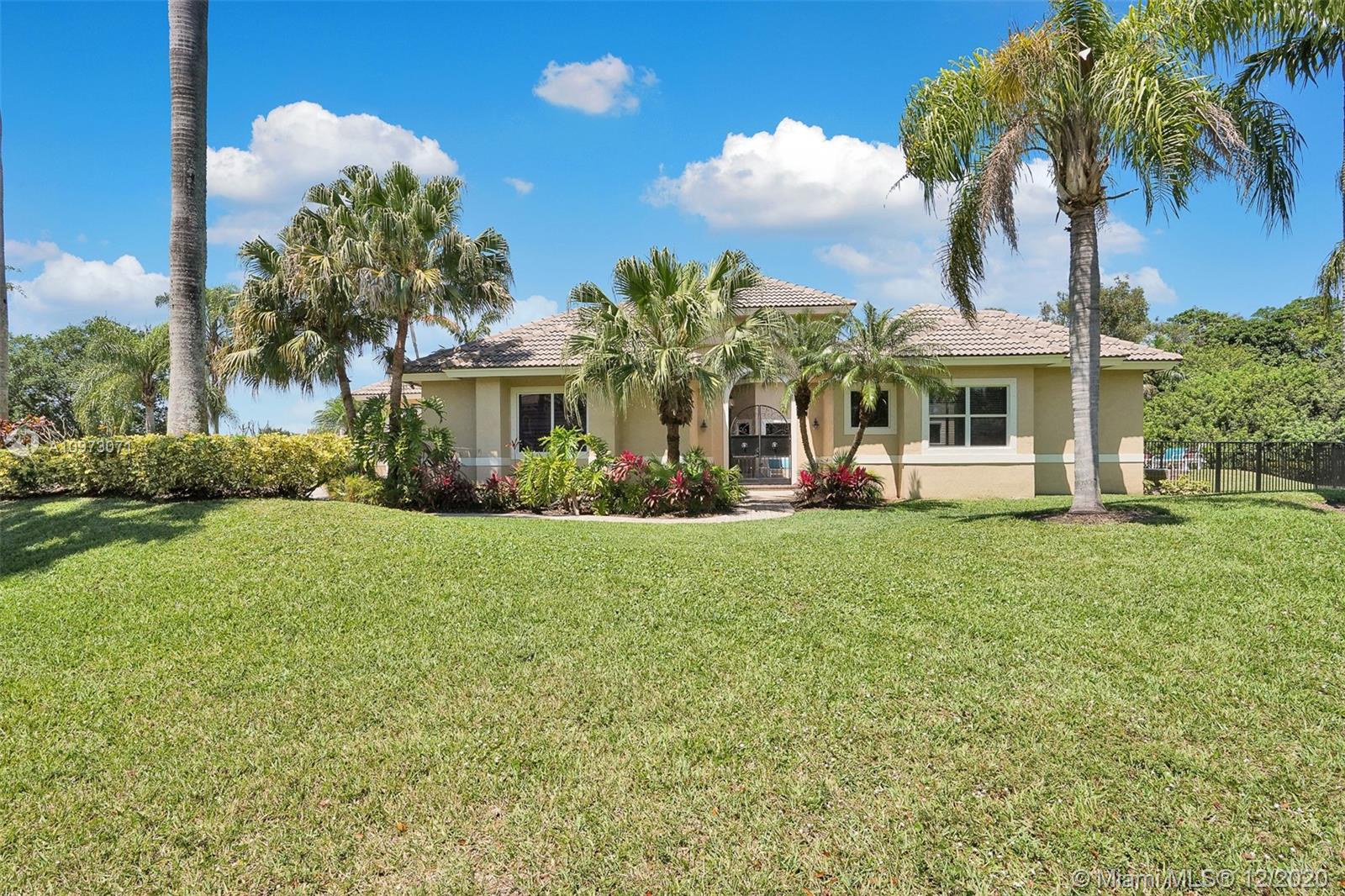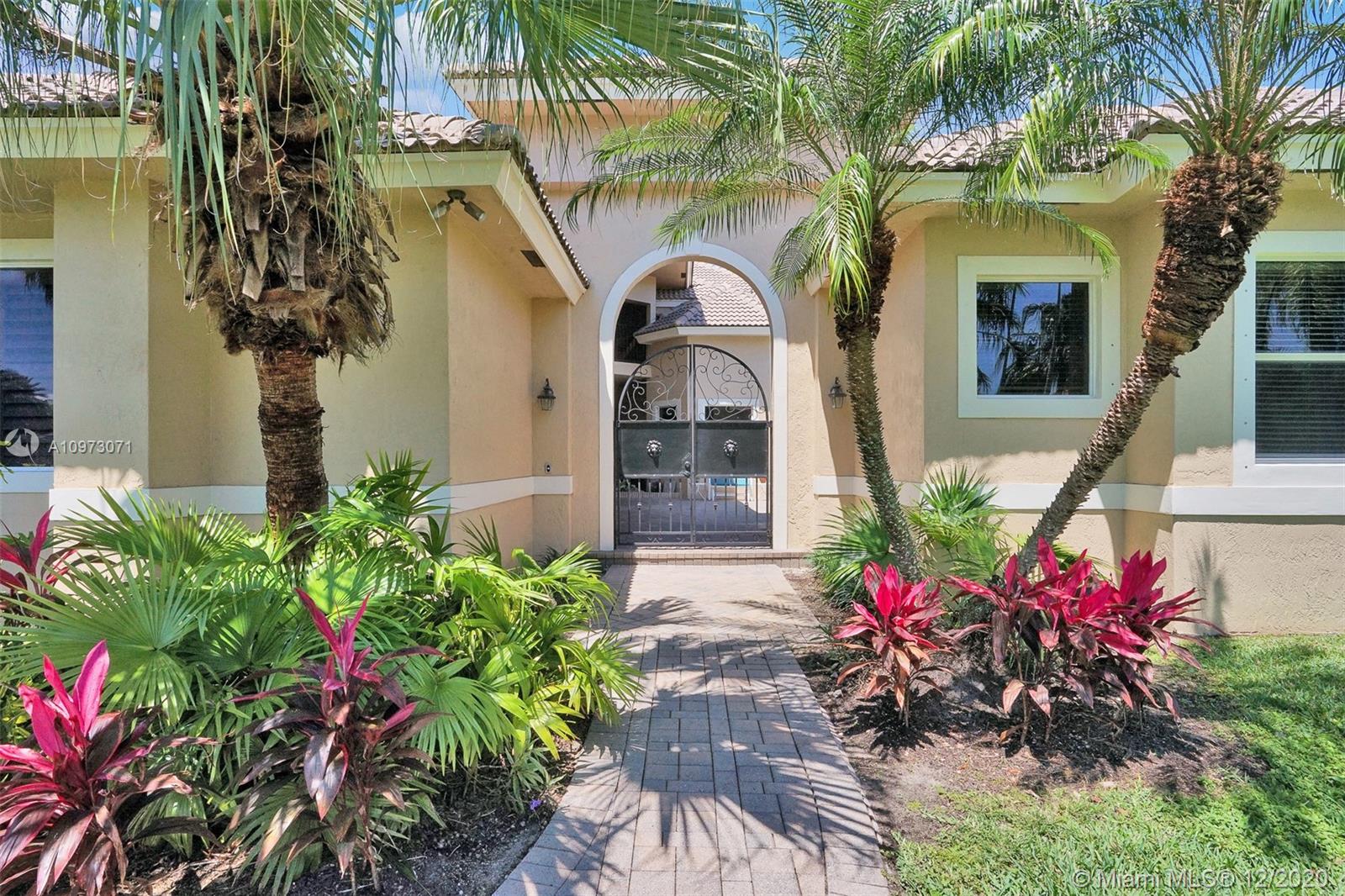For more information regarding the value of a property, please contact us for a free consultation.
10891 Northstar St Davie, FL 33324
Want to know what your home might be worth? Contact us for a FREE valuation!

Our team is ready to help you sell your home for the highest possible price ASAP
Key Details
Sold Price $1,000,000
Property Type Single Family Home
Sub Type Single Family Residence
Listing Status Sold
Purchase Type For Sale
Square Footage 6,960 sqft
Price per Sqft $143
Subdivision Northstar Plat
MLS Listing ID A10973071
Sold Date 03/18/21
Style Detached,Other,Two Story
Bedrooms 5
Full Baths 3
Half Baths 1
Construction Status Resale
HOA Fees $299/mo
HOA Y/N Yes
Year Built 2003
Annual Tax Amount $11,161
Tax Year 2020
Contingent 3rd Party Approval
Lot Size 0.806 Acres
Property Description
PRICED TO SELL!! THIS MAGNIFICENT 5/3.5 (4/2.5 IN MAIN HOUSE PLUS 1/1 DETACHED) CUSTOM BUILT COURTYARD STYLE POOL HOME ON BUILDER'S ACRE AND CORNER LOT IN SOUGHT-AFTER NORTHSTAR ESTATES - SMALL QUIET DEVELOPMENT. REMODELED KITCHEN AND BRAND NEW TOP OF THE LINE STAINLESS STEEL KITCHENAID APPLIANCES. SPACE FOR REMOTE LEARNING OR TO WORK FROM HOME. BONUS DETACHED OFFICE/IN-LAW QUARTERS (1/1). VOLUME CEILINGS THROUGHOUT.
2018 A/C SYSTEM, 2018 IN-LAW QUARTER MINI-SPLIT A/C SYSTEM, 2019 POOL PUMP.
PINE CREST BUS PICKUP JUST 1.5 MILES AWAY.
AMERICAN HERRITAGE JUST 2.5 MILES AWAY.
Location
State FL
County Broward County
Community Northstar Plat
Area 3880
Direction I-595 TO HIATUS RD, THEN SOUTH TO NORTHSTAR ESTATES ENTRANCE.
Interior
Interior Features Bedroom on Main Level, Dining Area, Separate/Formal Dining Room, First Floor Entry, Kitchen Island, Kitchen/Dining Combo, Living/Dining Room, Main Level Master, Sitting Area in Master, Bar
Heating Central
Cooling Central Air, Ceiling Fan(s)
Flooring Ceramic Tile
Window Features Arched,Blinds,Metal,Other,Single Hung,Sliding,Tinted Windows
Appliance Dryer, Dishwasher, Electric Range, Electric Water Heater, Disposal, Ice Maker, Microwave, None, Other, Refrigerator, Self Cleaning Oven, Washer
Exterior
Exterior Feature Fence, Lighting
Garage Spaces 3.0
Pool Concrete, Fenced, In Ground, Outside Bath Access, Other, Pool Equipment, Pool
Community Features Gated, Home Owners Association
View Garden, Pool
Roof Type Barrel,Other
Garage Yes
Building
Lot Description <1 Acre, Sprinklers Automatic, Sprinkler System
Faces Southeast
Story 2
Foundation Slab
Sewer Public Sewer
Water Public
Architectural Style Detached, Other, Two Story
Level or Stories Two
Additional Building Guest House
Structure Type Block,Stucco
Construction Status Resale
Schools
Elementary Schools Fox Trail
Middle Schools Indian Ridge
High Schools Western
Others
HOA Fee Include Common Areas,Maintenance Structure,Security
Senior Community No
Tax ID 504118130300
Security Features Security System Owned,Gated Community,Smoke Detector(s)
Acceptable Financing Cash, Conventional, VA Loan
Listing Terms Cash, Conventional, VA Loan
Financing Conventional
Special Listing Condition Listed As-Is
Read Less
Bought with BHHS EWM Realty




